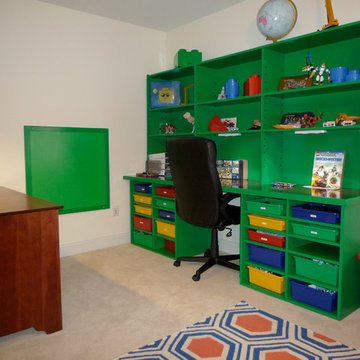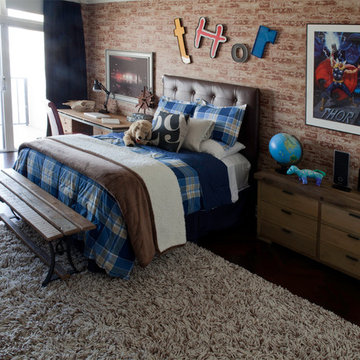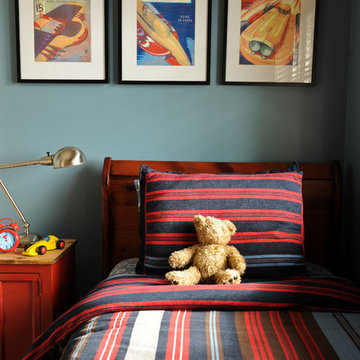Filtrar por
Presupuesto
Ordenar por:Popular hoy
101 - 120 de 811 fotos
Artículo 1 de 3
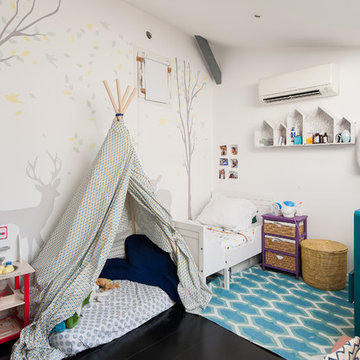
Ejemplo de dormitorio infantil de 4 a 10 años bohemio de tamaño medio con paredes blancas y suelo negro
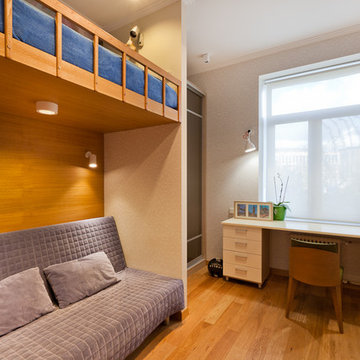
Фотографии: Татьяна Карпенко
Diseño de dormitorio infantil ecléctico pequeño con paredes beige, suelo de madera clara y suelo beige
Diseño de dormitorio infantil ecléctico pequeño con paredes beige, suelo de madera clara y suelo beige
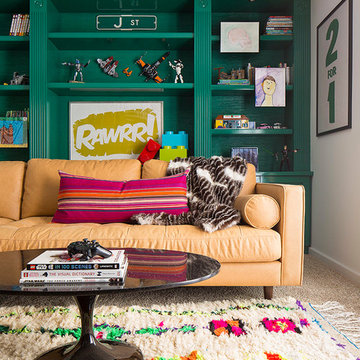
Jacob Hand Photography + Motion- Photographer
Ejemplo de dormitorio infantil ecléctico de tamaño medio con paredes verdes y moqueta
Ejemplo de dormitorio infantil ecléctico de tamaño medio con paredes verdes y moqueta
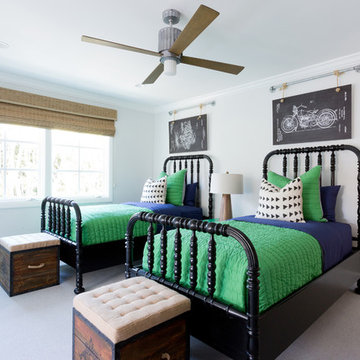
Boys Room #1
Modelo de dormitorio infantil de 4 a 10 años ecléctico de tamaño medio con paredes blancas y moqueta
Modelo de dormitorio infantil de 4 a 10 años ecléctico de tamaño medio con paredes blancas y moqueta
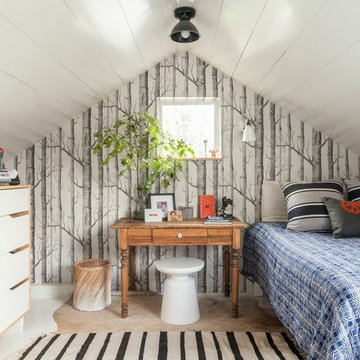
A small dark attic was converted into a treehouse hideaway bedroom for a teen boy - by Dehn Bloom Design
Photo by Daniel Goodman
Imagen de dormitorio infantil ecléctico pequeño con paredes blancas y suelo de madera pintada
Imagen de dormitorio infantil ecléctico pequeño con paredes blancas y suelo de madera pintada
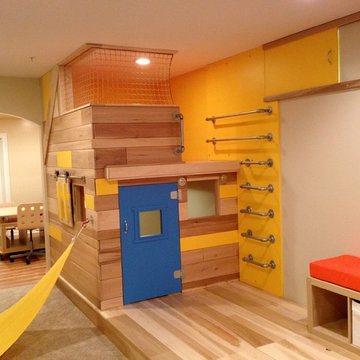
THEME The overall theme for this
space is a functional, family friendly
escape where time spent together
or alone is comfortable and exciting.
The integration of the work space,
clubhouse and family entertainment
area creates an environment that
brings the whole family together in
projects, recreation and relaxation.
Each element works harmoniously
together blending the creative and
functional into the perfect family
escape.
FOCUS The two-story clubhouse is
the focal point of the large space and
physically separates but blends the two
distinct rooms. The clubhouse has an
upper level loft overlooking the main
room and a lower enclosed space with
windows looking out into the playroom
and work room. There was a financial
focus for this creative space and the
use of many Ikea products helped to
keep the fabrication and build costs
within budget.
STORAGE Storage is abundant for this
family on the walls, in the cabinets and
even in the floor. The massive built in
cabinets are home to the television
and gaming consoles and the custom
designed peg walls create additional
shelving that can be continually
transformed to accommodate new or
shifting passions. The raised floor is
the base for the clubhouse and fort
but when pulled up, the flush mounted
floor pieces reveal large open storage
perfect for toys to be brushed into
hiding.
GROWTH The entire space is designed
to be fun and you never outgrow
fun. The clubhouse and loft will be a
focus for these boys for years and the
media area will draw the family to
this space whether they are watching
their favorite animated movie or
newest adventure series. The adjoining
workroom provides the perfect arts and
crafts area with moving storage table
and will be well suited for homework
and science fair projects.
SAFETY The desire to climb, jump,
run, and swing is encouraged in this
great space and the attention to detail
ensures that they will be safe. From
the strong cargo netting enclosing
the upper level of the clubhouse to
the added care taken with the lumber
to ensure a soft clean feel without
splintering and the extra wide borders
in the flush mounted floor storage, this
space is designed to provide this family
with a fun and safe space.
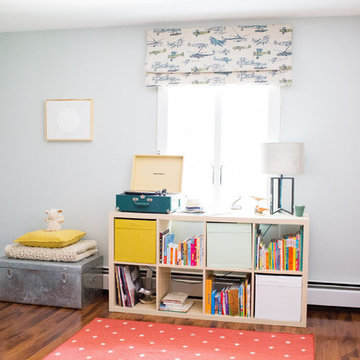
Ashley Largesse Photography
Modelo de habitación de bebé niño ecléctica pequeña con paredes azules y suelo de madera oscura
Modelo de habitación de bebé niño ecléctica pequeña con paredes azules y suelo de madera oscura
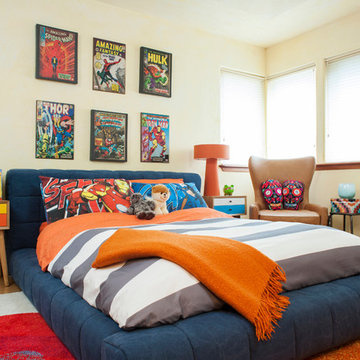
A stylized Super Hero Bedroom !
Pippy 8x10 Rug - Surya
Baldwin Bed Full Indigo Canvas
Room & Board, Moda Night Stand
Erik Leather Wing Chair - West Elm
Bradley Table Lamp - Surya
Room & Bard Nova End Table
Latifah Table Lamp - Surya
Room & Board Moda Dresser
Metal Framed Floor Mirror - West Elm
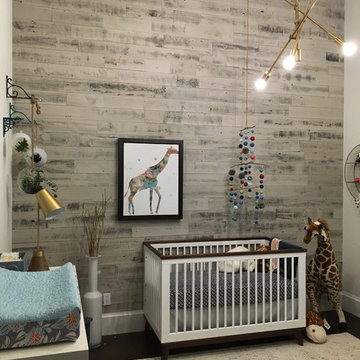
The feature Wall was done with Stikwood. The unexpected Brass Light fixture is from West Elm. Succulents hang in the corner to add to the eclectic pop. A West Elm Dresser is used as the changing table.
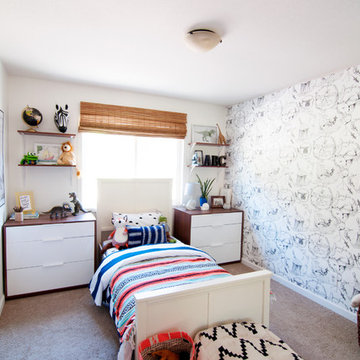
Photo: Alexandra Crafton © 2016 Houzz
Wall paint: Moonlight White, Benjamin Moore; trim: Simply White, Benjamin Moore; bed: JC Penney; blinds: Lowe's (in store, cut to size); dressers: Askvoll, Ikea; duvet: Pottery Barn; sheets: Target; Mexican blanket: Gunn and Swain;
wallpaper: Kalahari Vignettes, Anthropologie; shelving: Home Depot
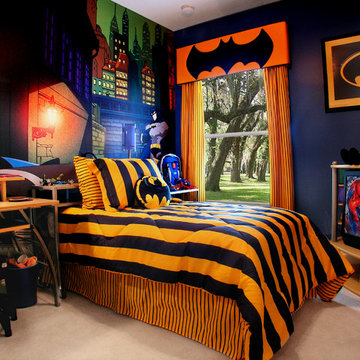
"A custom superhero inspired boy's room that inspires play and sleep."
Ejemplo de dormitorio infantil ecléctico pequeño con moqueta
Ejemplo de dormitorio infantil ecléctico pequeño con moqueta
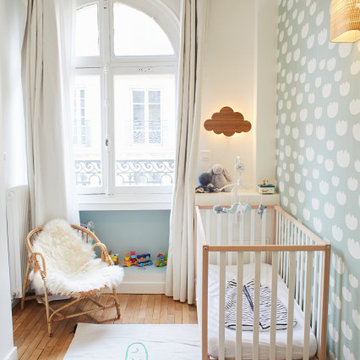
Dans le mythique quartier Lamarck-Caulaincourt, ce joli appartement situé au 4ème étage offrait de très belles bases : un beau parquet, de magnifiques moulures, une belle distribution le tout baigné de lumière. J’ai simplement aidé les propriétaires à dénicher de belles pièces de mobilier, des accessoires colorés, des luminaires élégants et le tour est joué !
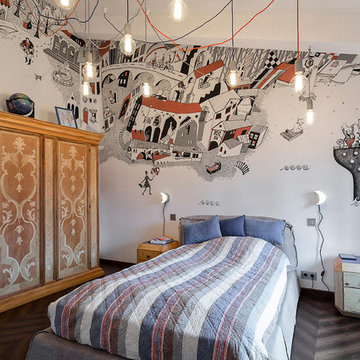
Modelo de dormitorio infantil bohemio con suelo de madera oscura y paredes blancas
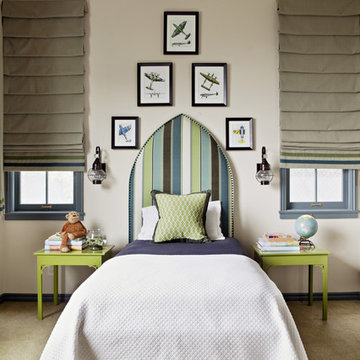
Kids are often our most difficult clients to please! Why, you ask? Because we are up against unbridled creativity. So, we are forced to regress. Think like a child - like anything is possible if you can dream it. Dressers that open to reveal secret passage ways, hidden play-lofts in ceilings, beds tucked into alcoves, chalkboard hallways and headboards that double as toy chests. These are a few of our favorite things. Don't we wish all our clients let us think like kids!
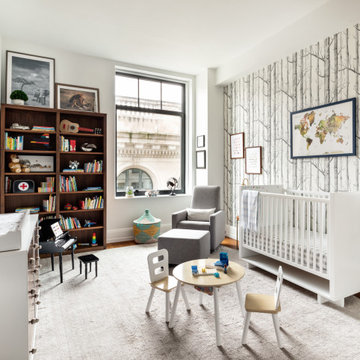
Boho/Eclectic Boy nursery with a wallpaper accent wall
Foto de habitación de bebé niño bohemia de tamaño medio con paredes multicolor, suelo de madera en tonos medios, suelo marrón y papel pintado
Foto de habitación de bebé niño bohemia de tamaño medio con paredes multicolor, suelo de madera en tonos medios, suelo marrón y papel pintado
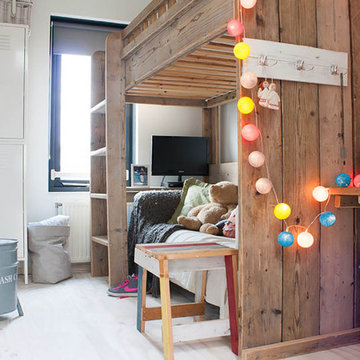
Photo: Louise de Miranda © 2014 Houzz
Imagen de dormitorio infantil de 4 a 10 años bohemio con paredes blancas
Imagen de dormitorio infantil de 4 a 10 años bohemio con paredes blancas
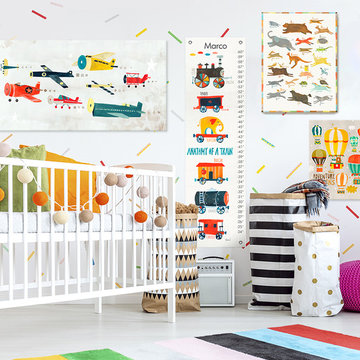
Finding unique wall decor for boys is easy as 1-2-3 with boys canvas wall art from Oopsy Daisy! Explore a catalog of boy nursery and room decorating ideas to discover your perfect piece of canvas art for your boys room, from newborn to tween. Our boys wall art makes for an easy and affordable room makeover.
811 fotos de habitaciones para bebés y niños niños eclécticas
6


