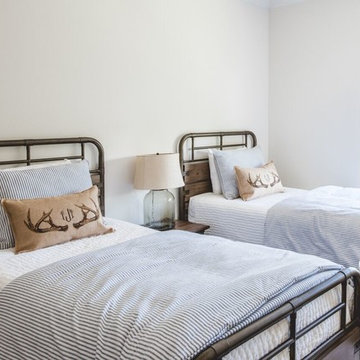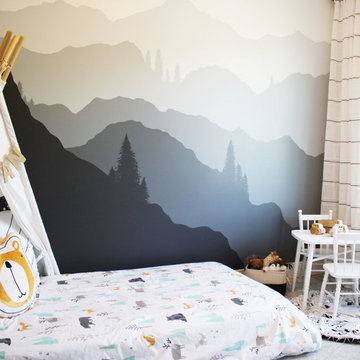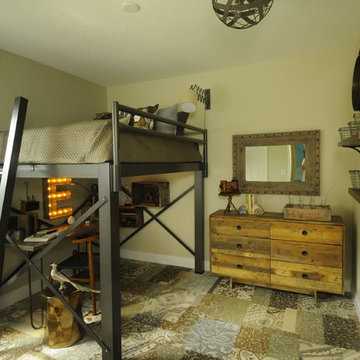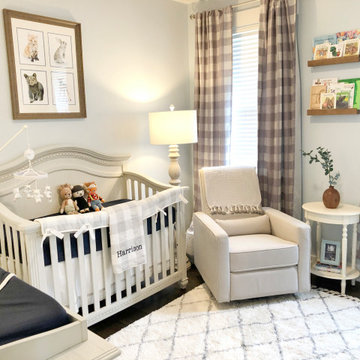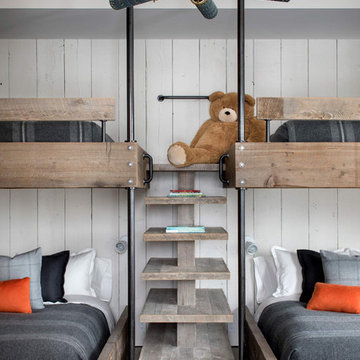Filtrar por
Presupuesto
Ordenar por:Popular hoy
1 - 20 de 232 fotos
Artículo 1 de 3
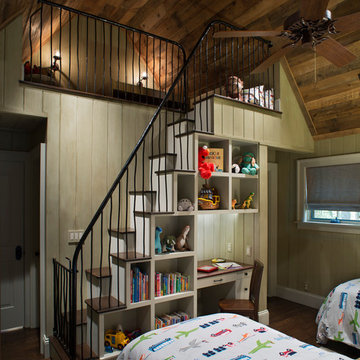
Builder: Tyner Construction Company, Inc.
Photographer: David Dietrich
Imagen de dormitorio infantil de 4 a 10 años rústico con suelo de madera oscura
Imagen de dormitorio infantil de 4 a 10 años rústico con suelo de madera oscura

The attic space was transformed from a cold storage area of 700 SF to useable space with closed mechanical room and 'stage' area for kids. Structural collar ties were wrapped and stained to match the rustic hand-scraped hardwood floors. LED uplighting on beams adds great daylight effects. Short hallways lead to the dormer windows, required to meet the daylight code for the space. An additional steel metal 'hatch' ships ladder in the floor as a second code-required egress is a fun alternate exit for the kids, dropping into a closet below. The main staircase entrance is concealed with a secret bookcase door. The space is heated with a Mitsubishi attic wall heater, which sufficiently heats the space in Wisconsin winters.
One Room at a Time, Inc.

© Ethan Rohloff Photography
Imagen de dormitorio infantil de 4 a 10 años rural de tamaño medio con paredes beige y suelo de madera oscura
Imagen de dormitorio infantil de 4 a 10 años rural de tamaño medio con paredes beige y suelo de madera oscura
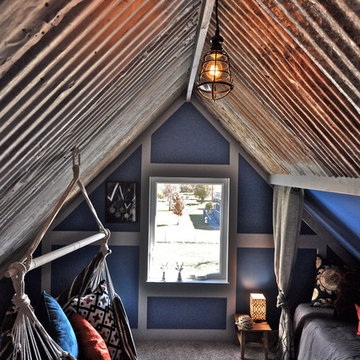
This reclaimed attic room was for the youngest son of the Hatmaker family. It combined his love of soccer and carved out a rustic nook for his bed. The hammock swing was everyone's favorite.
Ceiling Concept by Nicole Sawatzke.
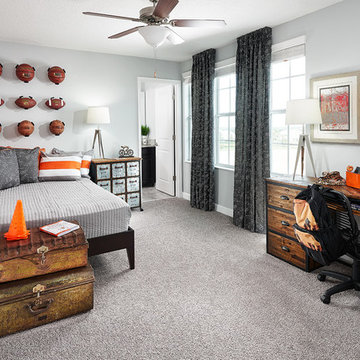
Studio Peck LLC
Modelo de dormitorio infantil rústico con paredes grises, moqueta y suelo gris
Modelo de dormitorio infantil rústico con paredes grises, moqueta y suelo gris
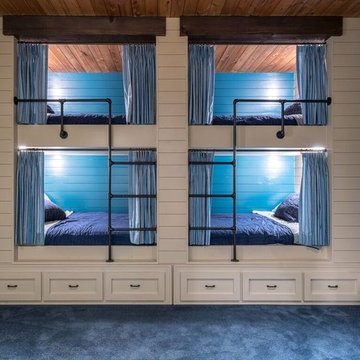
Custom lake home designed by Abbi Williams built by Will Hines Keeoco Dev. the Reserve Lake Keowee
Diseño de dormitorio infantil rústico con paredes azules y moqueta
Diseño de dormitorio infantil rústico con paredes azules y moqueta
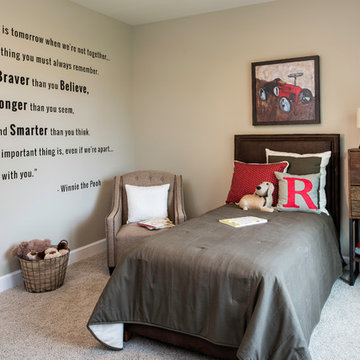
Foto de dormitorio infantil de 4 a 10 años rural con paredes grises, moqueta y suelo beige
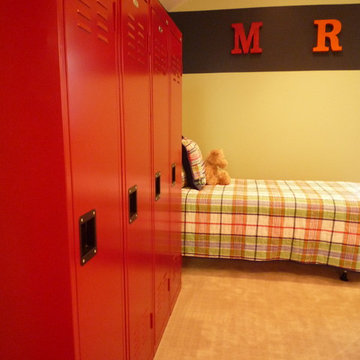
Home of the future bunk bed. Red lockers add more color to the grandchildren's space. Metal alphabet letters, spray painted in glossy red and orange represent the first names of all the 4-grandchildren and were hung in the order they were born. Red lockers for each to hang their clothes
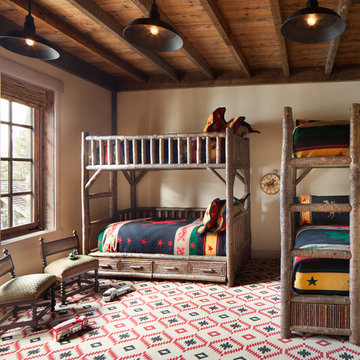
Gibeon Photography
Imagen de dormitorio infantil de 4 a 10 años rústico con suelo multicolor y moqueta
Imagen de dormitorio infantil de 4 a 10 años rústico con suelo multicolor y moqueta
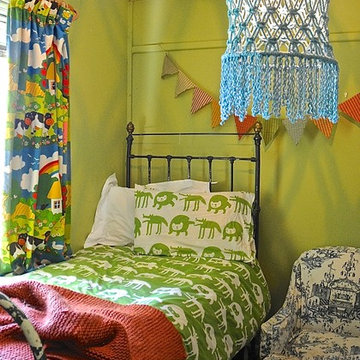
Photo: Luci Dibley-Westwood © 2014 Houzz
Imagen de dormitorio infantil de 4 a 10 años rústico con paredes verdes
Imagen de dormitorio infantil de 4 a 10 años rústico con paredes verdes
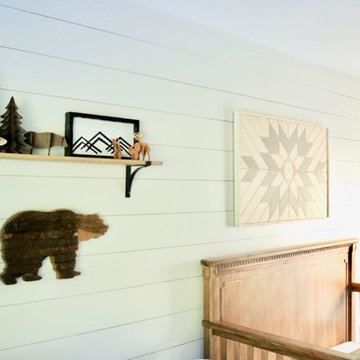
Studio 1049
Modelo de habitación de bebé niño rural de tamaño medio con paredes blancas, moqueta y suelo gris
Modelo de habitación de bebé niño rural de tamaño medio con paredes blancas, moqueta y suelo gris
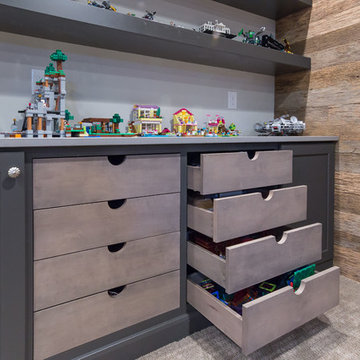
Design, Fabrication, Install & Photography By MacLaren Kitchen and Bath
Designer: Mary Skurecki
Wet Bar: Mouser/Centra Cabinetry with full overlay, Reno door/drawer style with Carbide paint. Caesarstone Pebble Quartz Countertops with eased edge detail (By MacLaren).
TV Area: Mouser/Centra Cabinetry with full overlay, Orleans door style with Carbide paint. Shelving, drawers, and wood top to match the cabinetry with custom crown and base moulding.
Guest Room/Bath: Mouser/Centra Cabinetry with flush inset, Reno Style doors with Maple wood in Bedrock Stain. Custom vanity base in Full Overlay, Reno Style Drawer in Matching Maple with Bedrock Stain. Vanity Countertop is Everest Quartzite.
Bench Area: Mouser/Centra Cabinetry with flush inset, Reno Style doors/drawers with Carbide paint. Custom wood top to match base moulding and benches.
Toy Storage Area: Mouser/Centra Cabinetry with full overlay, Reno door style with Carbide paint. Open drawer storage with roll-out trays and custom floating shelves and base moulding.
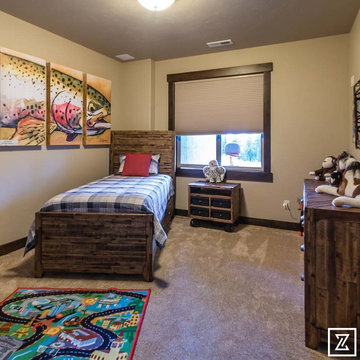
Imagen de dormitorio infantil de 4 a 10 años rústico con paredes beige, moqueta y suelo beige
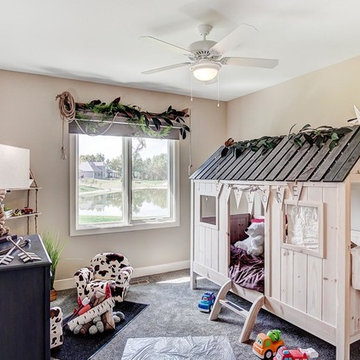
Ejemplo de dormitorio infantil de 1 a 3 años rústico de tamaño medio con paredes beige, moqueta y suelo gris
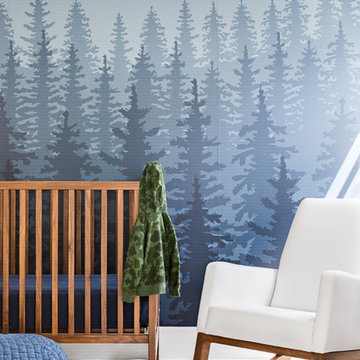
Photo: Chad Mellon
Foto de habitación de bebé niño rústica con paredes azules y suelo blanco
Foto de habitación de bebé niño rústica con paredes azules y suelo blanco
232 fotos de habitaciones para bebés y niños niños rústicas
1


