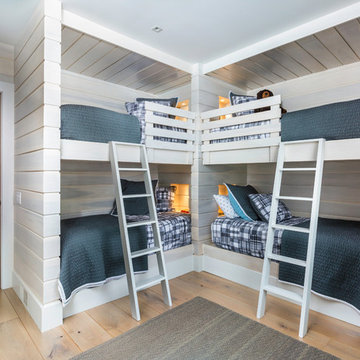Filtrar por
Presupuesto
Ordenar por:Popular hoy
141 - 160 de 25.620 fotos
Artículo 1 de 3

This reach in closet utilizes a simple open shelving design to create a functional space for toy storage that is easily accessible to the kids without sacrificing quality or efficiency.
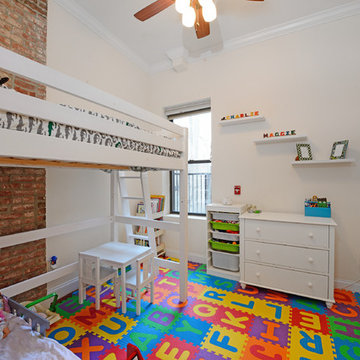
Loft-like, two bedroom perfectly balances urban, old-world charm with a chic, modern feel in a definitive midtown Hoboken brick building. Open kitchen with granite counter tops and GE stainless steel appliances. Sought-after features include soaring 14 ft. ceilings, exposed brick throughout, Brazilian cherry hardwood floors, 3 skylights, exposed duct work, laundry in-home, CAC & heat and additional 80 square feet of private storage space. Centrally located classic, boutique brownstone near everything Hoboken has to offer like NYC transportation, dining, shopping, parks, and waterfront.
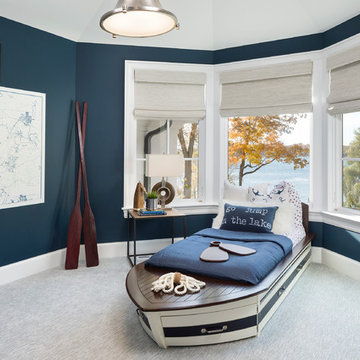
Builder: John Kraemer & Sons | Architecture: Sharratt Design | Landscaping: Yardscapes | Photography: Landmark Photography
Modelo de dormitorio infantil de 1 a 3 años marinero de tamaño medio con paredes azules, suelo gris y moqueta
Modelo de dormitorio infantil de 1 a 3 años marinero de tamaño medio con paredes azules, suelo gris y moqueta

The clear-alder scheme in the bunk room, including copious storage, was designed by Shamburger Architectural Group, constructed by Duane Scholz (Scholz Home Works) with independent contractor Lynden Steiner, and milled and refinished by Liberty Wood Products.
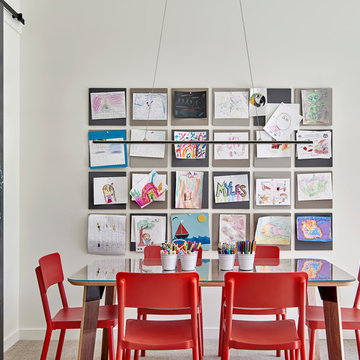
Tony Soluri
Foto de habitación infantil unisex de 4 a 10 años actual de tamaño medio con paredes blancas, moqueta y suelo beige
Foto de habitación infantil unisex de 4 a 10 años actual de tamaño medio con paredes blancas, moqueta y suelo beige
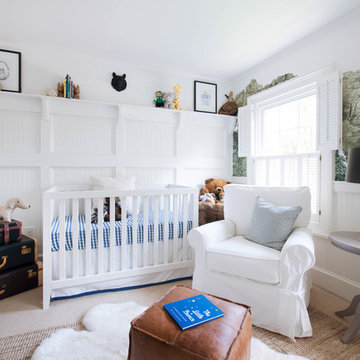
Imagen de habitación de bebé neutra clásica con paredes multicolor, moqueta y suelo beige
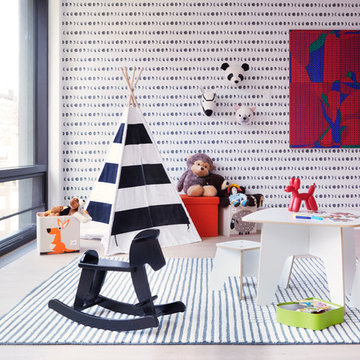
Marili Forastieri
Modelo de dormitorio infantil de 1 a 3 años actual con paredes multicolor, suelo de madera clara y suelo beige
Modelo de dormitorio infantil de 1 a 3 años actual con paredes multicolor, suelo de madera clara y suelo beige
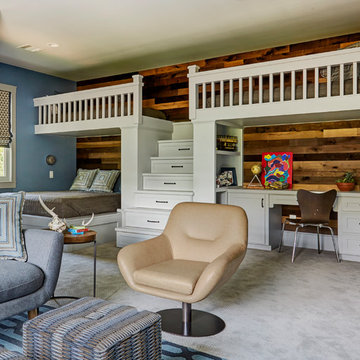
Mike Kaskel
Imagen de dormitorio infantil de 4 a 10 años clásico grande con paredes azules, moqueta y suelo beige
Imagen de dormitorio infantil de 4 a 10 años clásico grande con paredes azules, moqueta y suelo beige
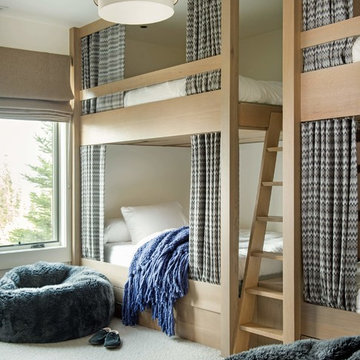
American Spirit 859 Residence by Locati Architects, Interior Design by Maca Juneeus Design, Photography by Whitney Kamman
Modelo de dormitorio infantil contemporáneo con paredes beige, moqueta y suelo beige
Modelo de dormitorio infantil contemporáneo con paredes beige, moqueta y suelo beige
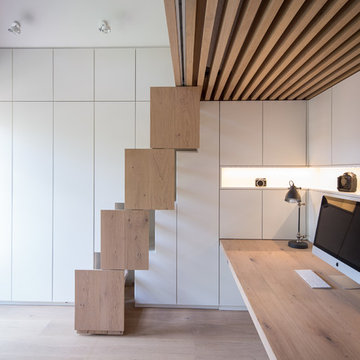
Jan Meier
Diseño de habitación infantil unisex contemporánea con suelo de madera en tonos medios y suelo marrón
Diseño de habitación infantil unisex contemporánea con suelo de madera en tonos medios y suelo marrón
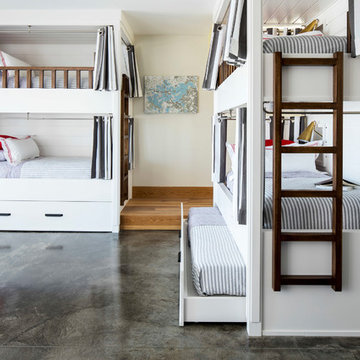
Custom white grommet bunk beds model white gray bedding, a trundle feature and striped curtains. A wooden ladder offers a natural finish to the bedroom decor around shiplap bunk bed trim. Light gray walls in Benjamin Moore Classic Gray compliment the surrounding color theme while red pillows offer a pop of contrast contributing to a nautical vibe. Polished concrete floors add an industrial feature to this open bedroom space.
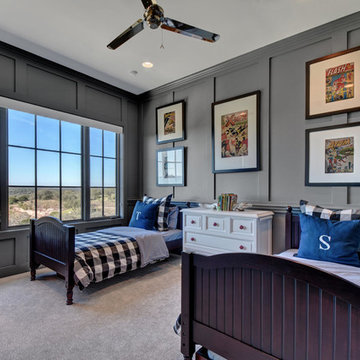
Imagen de dormitorio infantil de 4 a 10 años tradicional renovado grande con paredes grises, moqueta y suelo gris
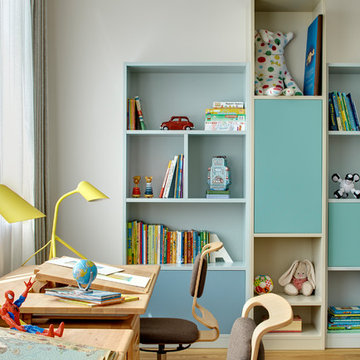
Дизайнеры - Мария Земляных, Вера Тоцкая
Imagen de habitación infantil unisex actual grande con escritorio, paredes blancas y suelo de madera en tonos medios
Imagen de habitación infantil unisex actual grande con escritorio, paredes blancas y suelo de madera en tonos medios
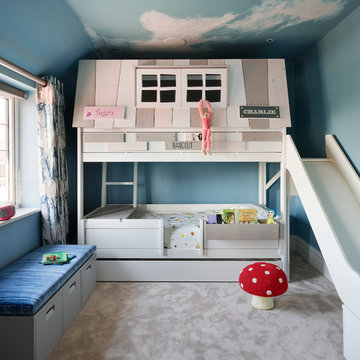
Highly imaginative kids bedroom featuring a house style bunk bed with integrated slide to come down from the top bunk. The ceiling is hand painted with a sky and cloud effect.
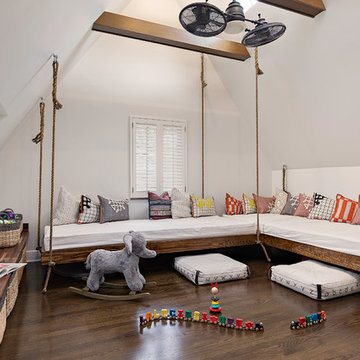
The soaring cathedral ceilings and warm exposed beams were the only features to speak of in this non-descript open landing. Off the hallway near the kids’ rooms, its small size and open layout made it something in between a hallway and a room. While most might consider a TV or office nook for this space, its adjacency to the children’s quarters inspired the designer toward something more imaginative. Inspired by the bright open space, this design achieves a sort of Balinese treehouse aesthetic – and all of it is designed specifically for fun.
Playful hanging beds swing freely on sisal rope, creating a beckoning space that draws in children and adults alike. The mattresses were filled especially with non-toxic, non-petroleum natural fiber fill to make them healthy to sleep and lounge on – and encased in removable, washable organic cotton slipcovers. As the children are young, the floor space (finished in non-toxic lacquer) is kept clear and available for sprawling play. Large storage benches topped with walnut seats keep toys and books well organized, and ready for action at any time.
Dave Bryce Photography

Martha O’Hara Interiors, Interior Design and Photo Styling | City Homes, Builder | Troy Thies, Photography | Please Note: All “related,” “similar,” and “sponsored” products tagged or listed by Houzz are not actual products pictured. They have not been approved by Martha O’Hara Interiors nor any of the professionals credited. For info about our work: design@oharainteriors.com
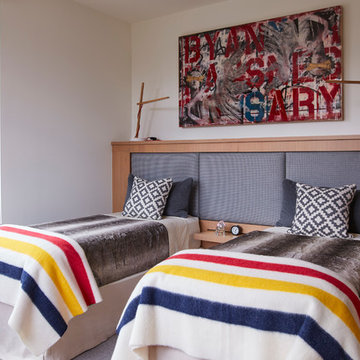
Diseño de dormitorio infantil de 4 a 10 años tradicional renovado de tamaño medio con paredes blancas, moqueta y suelo gris
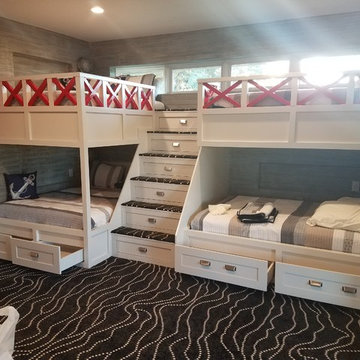
Custom made bunk bed to house extended family and friends.
Foto de dormitorio infantil marinero grande con paredes multicolor, moqueta y suelo negro
Foto de dormitorio infantil marinero grande con paredes multicolor, moqueta y suelo negro
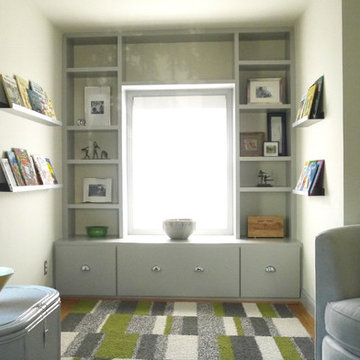
Modelo de dormitorio infantil de 4 a 10 años clásico renovado pequeño con paredes blancas y suelo de madera clara
25.620 fotos de habitaciones para bebés y niños neutro
8


