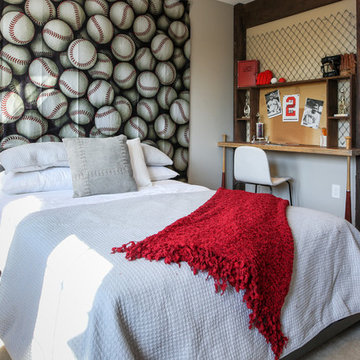Filtrar por
Presupuesto
Ordenar por:Popular hoy
81 - 100 de 25.620 fotos
Artículo 1 de 3
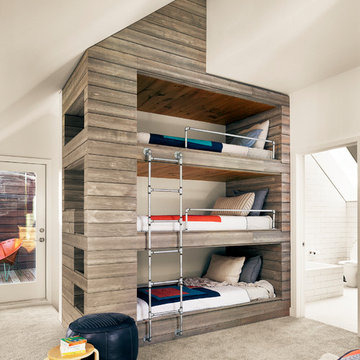
Photo by Casey Dunn
Foto de dormitorio infantil de 4 a 10 años rústico con paredes blancas, moqueta y suelo gris
Foto de dormitorio infantil de 4 a 10 años rústico con paredes blancas, moqueta y suelo gris
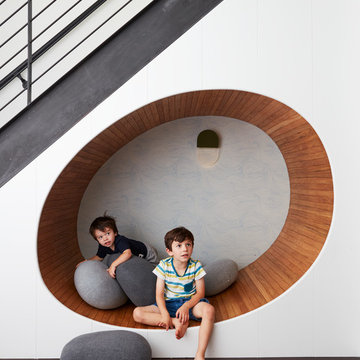
Foto de habitación infantil unisex actual con paredes blancas, suelo de madera oscura y suelo marrón

Ejemplo de dormitorio infantil de 1 a 3 años clásico renovado con paredes blancas, moqueta y suelo beige
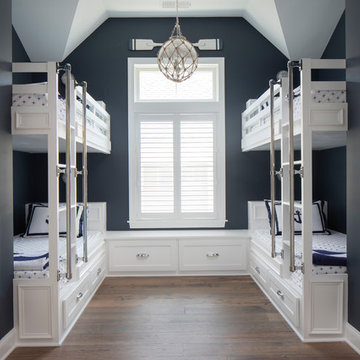
Nautical style bunk room with double closets! The custom bunk built-ins offer storage below while double flanking closets offer plenty of room for everyone!
Photography by John Martinelli
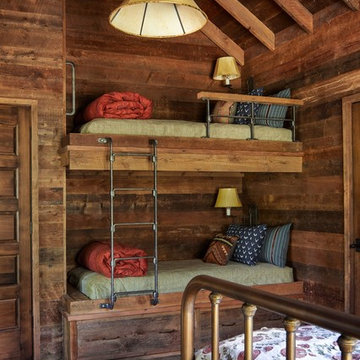
Imagen de dormitorio infantil rural con paredes marrones, suelo marrón y suelo de madera oscura

When we imagine the homes of our favorite actors, we often think of picturesque kitchens, artwork hanging on the walls, luxurious furniture, and pristine conditions 24/7. But for celebrities with children, sometimes that last one isn’t always accurate! Kids will be kids – which means there may be messy bedrooms, toys strewn across their play area, and maybe even some crayon marks or finger-paints on walls or floors.
Lucy Liu recently partnered with One Kings Lane and Paintzen to redesign her son Rockwell’s playroom in their Manhattan apartment for that reason. Previously, Lucy had decided not to focus too much on the layout or color of the space – it was simply a room to hold all of Rockwell’s toys. There wasn’t much of a design element to it and very little storage.
Lucy was ready to change that – and transform the room into something more sophisticated and tranquil for both Rockwell and for guests (especially those with kids!). And to really bring that transformation to life, one of the things that needed to change was the lack of color and texture on the walls.
When selecting the color palette, Lucy and One Kings Lane designer Nicole Fisher decided on a more neutral, contemporary style. They chose to avoid the primary colors, which are too often utilized in children’s rooms and playrooms.
Instead, they chose to have Paintzen paint the walls in a cozy gray with warm beige undertones. (Try PPG ‘Slate Pebble’ for a similar look!) It created a perfect backdrop for the decor selected for the room, which included a tepee for Rockwell, some Tribal-inspired artwork, Moroccan woven baskets, and some framed artwork.
To add texture to the space, Paintzen also installed wallpaper on two of the walls. The wallpaper pattern involved muted blues and grays to add subtle color and a slight contrast to the rest of the walls. Take a closer look at this smartly designed space, featuring a beautiful neutral color palette and lots of exciting textures!

Northern Michigan summers are best spent on the water. The family can now soak up the best time of the year in their wholly remodeled home on the shore of Lake Charlevoix.
This beachfront infinity retreat offers unobstructed waterfront views from the living room thanks to a luxurious nano door. The wall of glass panes opens end to end to expose the glistening lake and an entrance to the porch. There, you are greeted by a stunning infinity edge pool, an outdoor kitchen, and award-winning landscaping completed by Drost Landscape.
Inside, the home showcases Birchwood craftsmanship throughout. Our family of skilled carpenters built custom tongue and groove siding to adorn the walls. The one of a kind details don’t stop there. The basement displays a nine-foot fireplace designed and built specifically for the home to keep the family warm on chilly Northern Michigan evenings. They can curl up in front of the fire with a warm beverage from their wet bar. The bar features a jaw-dropping blue and tan marble countertop and backsplash. / Photo credit: Phoenix Photographic
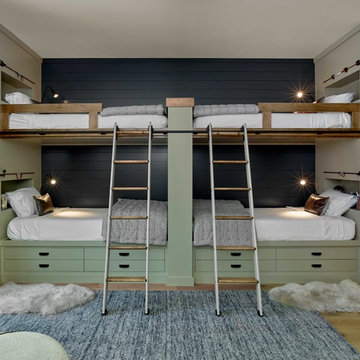
Modelo de dormitorio infantil campestre con paredes azules, suelo de madera clara y suelo beige
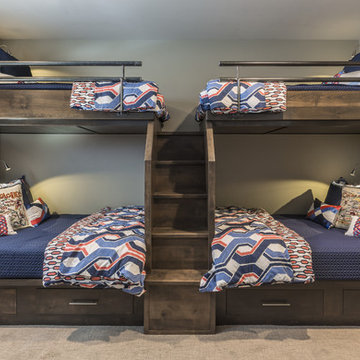
Foto de dormitorio infantil de 4 a 10 años rústico grande con paredes grises, moqueta y suelo gris
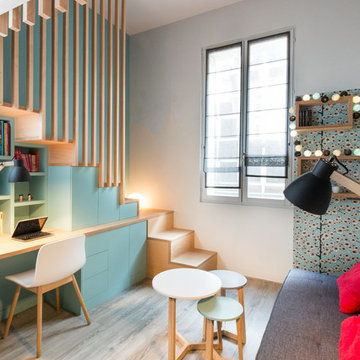
Thierry Stefanopoulos
Diseño de dormitorio infantil contemporáneo pequeño con escritorio, paredes grises, suelo de madera clara y suelo beige
Diseño de dormitorio infantil contemporáneo pequeño con escritorio, paredes grises, suelo de madera clara y suelo beige
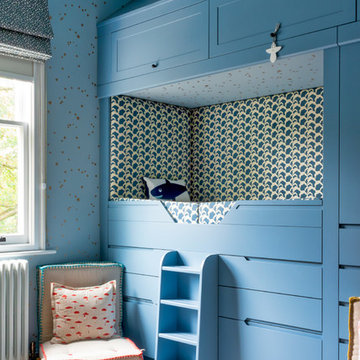
Benedicte Drummond
Imagen de dormitorio infantil de 4 a 10 años tradicional renovado con paredes azules, moqueta y suelo beige
Imagen de dormitorio infantil de 4 a 10 años tradicional renovado con paredes azules, moqueta y suelo beige
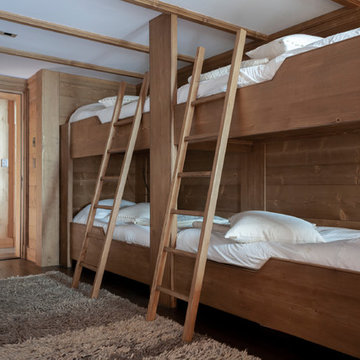
neil davis
Modelo de dormitorio infantil rústico de tamaño medio con suelo de madera oscura y suelo marrón
Modelo de dormitorio infantil rústico de tamaño medio con suelo de madera oscura y suelo marrón
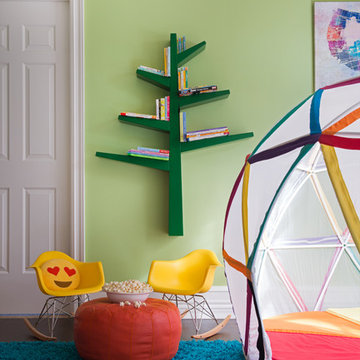
For ultimate indoor fun, this geometric dome is the perfect kids hideaway. Photography by Jane Beiles
Diseño de dormitorio infantil costero con paredes verdes, suelo de madera oscura y suelo marrón
Diseño de dormitorio infantil costero con paredes verdes, suelo de madera oscura y suelo marrón
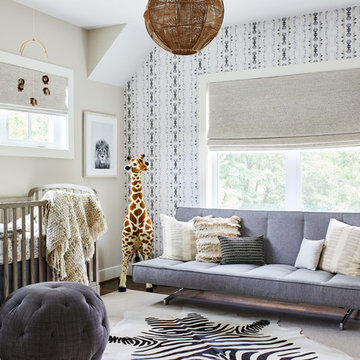
Modelo de habitación de bebé neutra tradicional renovada de tamaño medio con paredes beige, moqueta y suelo beige
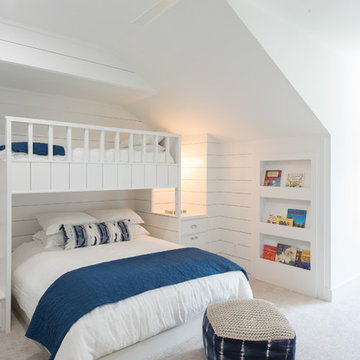
Modelo de dormitorio infantil marinero con paredes blancas, moqueta y suelo gris
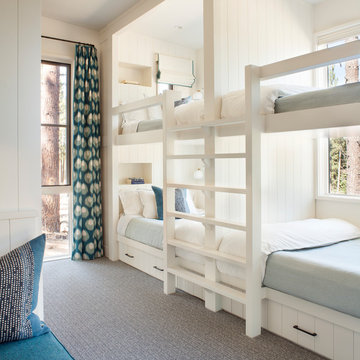
Imagen de dormitorio infantil de 4 a 10 años rural de tamaño medio con paredes blancas, moqueta y suelo gris
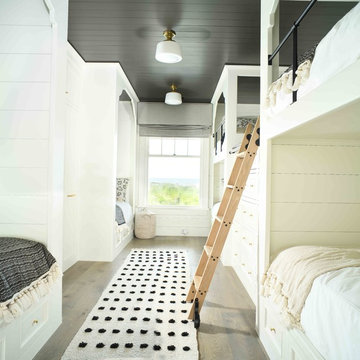
Imagen de dormitorio infantil de 4 a 10 años costero con paredes blancas y suelo de madera oscura
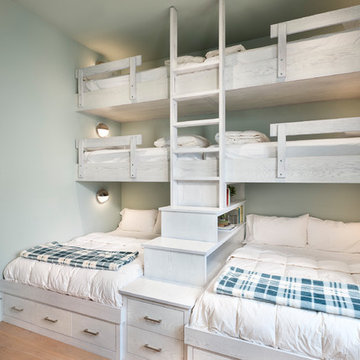
Foto de habitación infantil unisex rústica con paredes grises, suelo de madera en tonos medios y suelo marrón
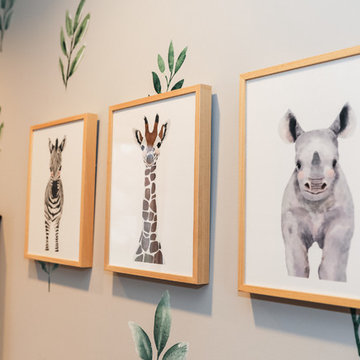
Imagen de habitación de bebé neutra de estilo de casa de campo de tamaño medio con paredes grises, suelo de madera en tonos medios y suelo marrón
25.620 fotos de habitaciones para bebés y niños neutro
5


