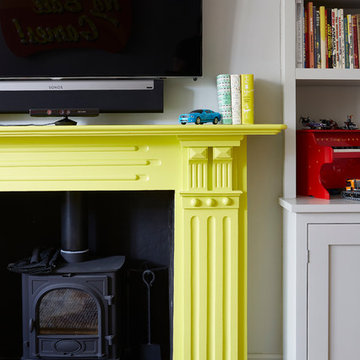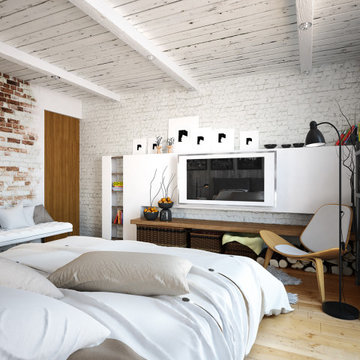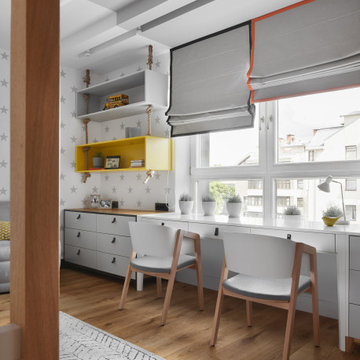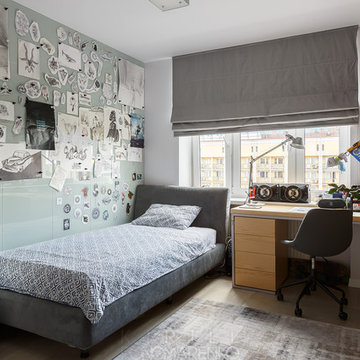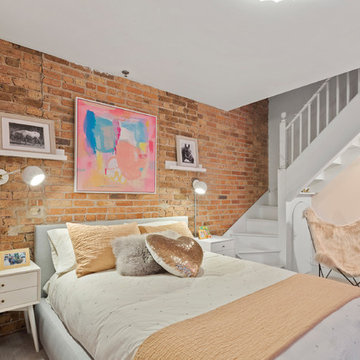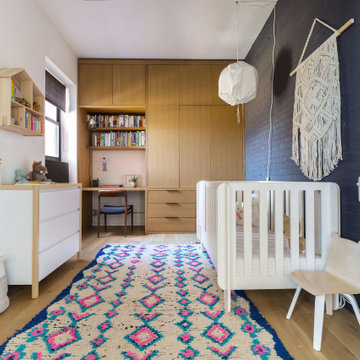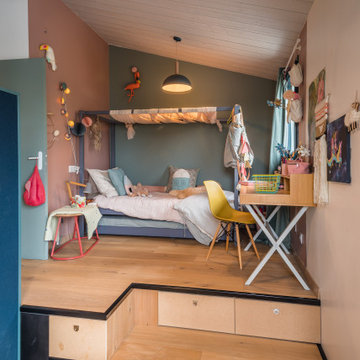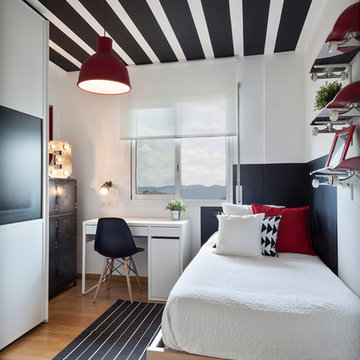Filtrar por
Presupuesto
Ordenar por:Popular hoy
21 - 40 de 1698 fotos
Artículo 1 de 2
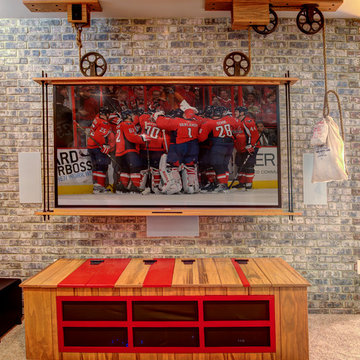
This energetic and inviting space offers entertainment, relaxation, quiet comfort or spirited revelry for the whole family. The fan wall proudly and safely displays treasures from favorite teams adding life and energy to the space while bringing the whole room together.
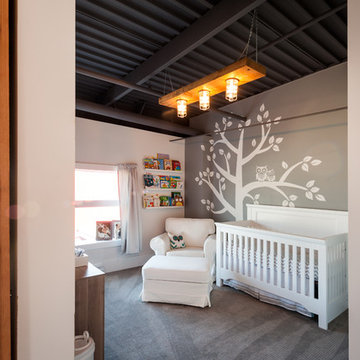
Dan Stone - Stone Photo
Modelo de habitación de bebé niño industrial de tamaño medio con paredes grises, moqueta y suelo gris
Modelo de habitación de bebé niño industrial de tamaño medio con paredes grises, moqueta y suelo gris
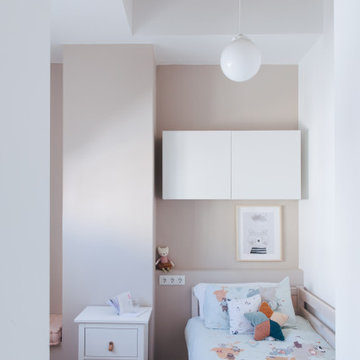
Este dormitorio infantil, aunque es muy chiquitin cumple con todas las necesidades. Y el hecho de tener una altura destacada, mas las vigas y bovedillas originales de la casa, hace que parezca mas amplia.
Encuentra al profesional adecuado para tu proyecto
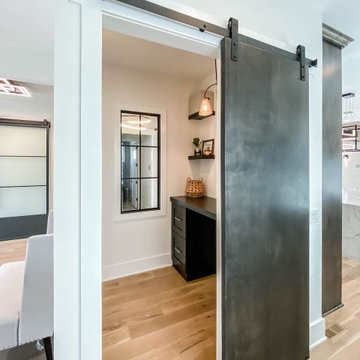
Diseño de habitación infantil unisex industrial de tamaño medio con escritorio, paredes blancas y suelo de madera clara
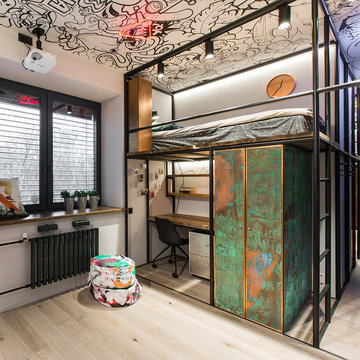
Илья Мусаелов
Imagen de habitación infantil unisex urbana con paredes blancas, suelo de madera clara y suelo beige
Imagen de habitación infantil unisex urbana con paredes blancas, suelo de madera clara y suelo beige
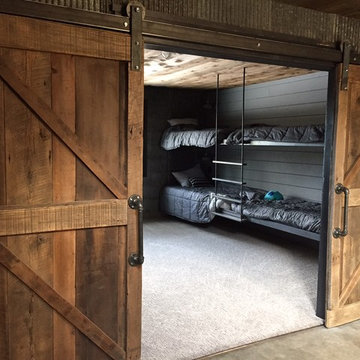
Custom designed and built by Ron Waldner Signature Homes
Imagen de dormitorio infantil urbano grande con paredes grises y moqueta
Imagen de dormitorio infantil urbano grande con paredes grises y moqueta
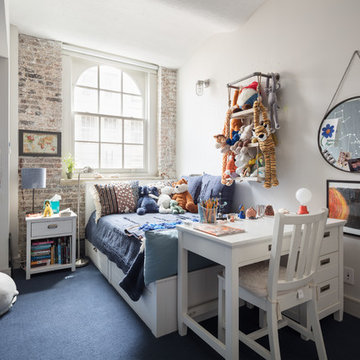
Mike Van Tessel
Ejemplo de dormitorio infantil industrial con paredes blancas, moqueta y suelo azul
Ejemplo de dormitorio infantil industrial con paredes blancas, moqueta y suelo azul
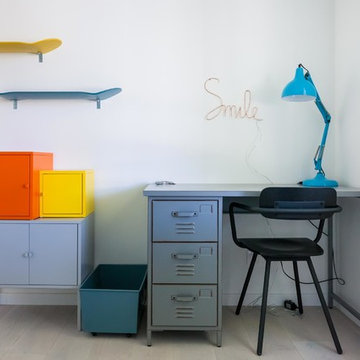
Anthony Toulon
Foto de dormitorio infantil de 4 a 10 años industrial de tamaño medio con paredes blancas, suelo de madera clara y suelo blanco
Foto de dormitorio infantil de 4 a 10 años industrial de tamaño medio con paredes blancas, suelo de madera clara y suelo blanco
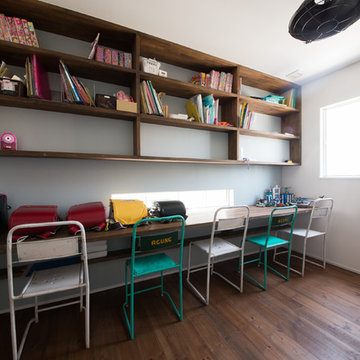
子供用勉強机、自由に使える広々カウンター
Modelo de dormitorio infantil industrial con paredes azules y suelo de madera oscura
Modelo de dormitorio infantil industrial con paredes azules y suelo de madera oscura
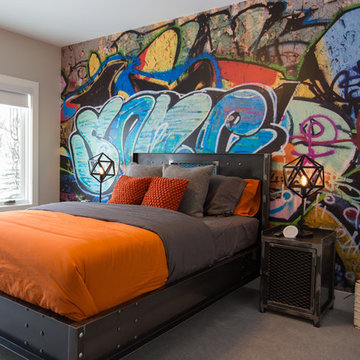
Adrian Shellard Photography
Ejemplo de dormitorio infantil industrial grande con moqueta, suelo gris y paredes multicolor
Ejemplo de dormitorio infantil industrial grande con moqueta, suelo gris y paredes multicolor
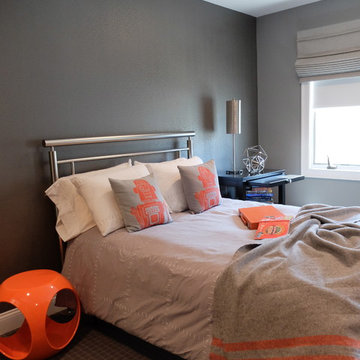
Ejemplo de dormitorio infantil de 4 a 10 años industrial de tamaño medio con paredes grises, moqueta y suelo gris
1.698 fotos de habitaciones para bebés y niños industriales
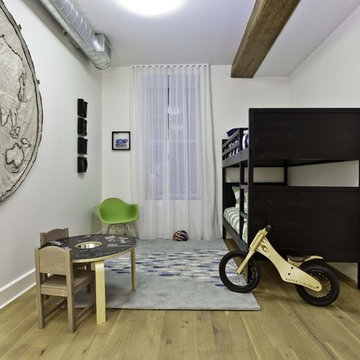
Established in 1895 as a warehouse for the spice trade, 481 Washington was built to last. With its 25-inch-thick base and enchanting Beaux Arts facade, this regal structure later housed a thriving Hudson Square printing company. After an impeccable renovation, the magnificent loft building’s original arched windows and exquisite cornice remain a testament to the grandeur of days past. Perfectly anchored between Soho and Tribeca, Spice Warehouse has been converted into 12 spacious full-floor lofts that seamlessly fuse Old World character with modern convenience. Steps from the Hudson River, Spice Warehouse is within walking distance of renowned restaurants, famed art galleries, specialty shops and boutiques. With its golden sunsets and outstanding facilities, this is the ideal destination for those seeking the tranquil pleasures of the Hudson River waterfront.
Expansive private floor residences were designed to be both versatile and functional, each with 3 to 4 bedrooms, 3 full baths, and a home office. Several residences enjoy dramatic Hudson River views.
This open space has been designed to accommodate a perfect Tribeca city lifestyle for entertaining, relaxing and working.
The design reflects a tailored “old world” look, respecting the original features of the Spice Warehouse. With its high ceilings, arched windows, original brick wall and iron columns, this space is a testament of ancient time and old world elegance.
This kids' bedroom design has been created keeping the old world style in mind. It features an old wall fabric world map, a bunk bed, a fun chalk board kids activity table and other fun industrial looking accents.
Photography: Francis Augustine
2


