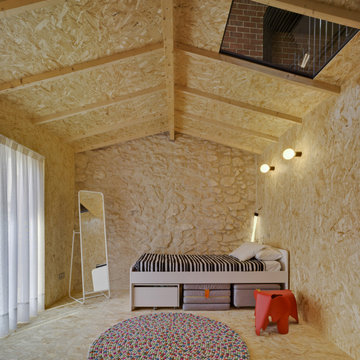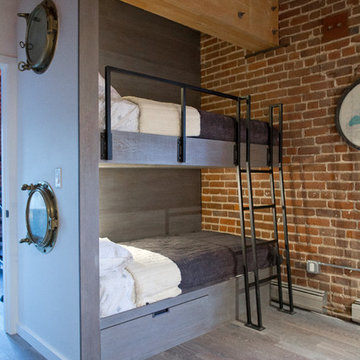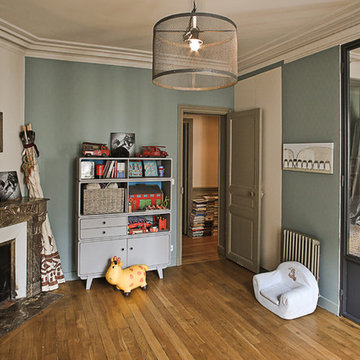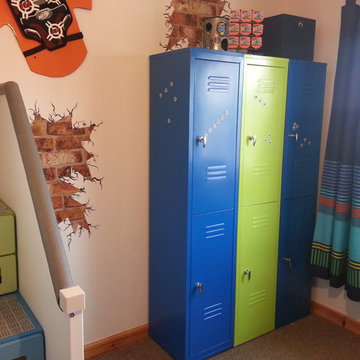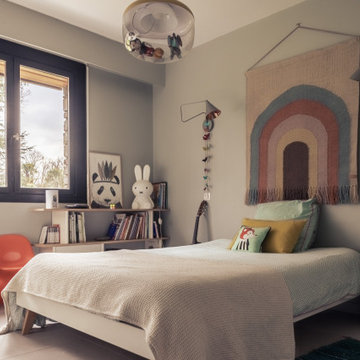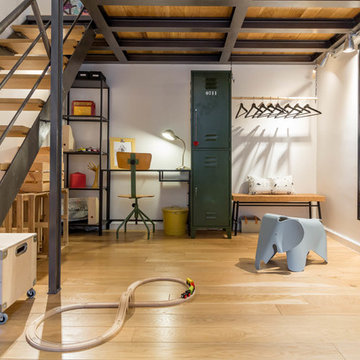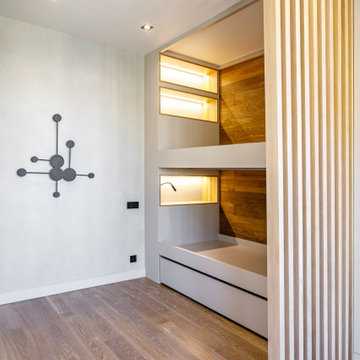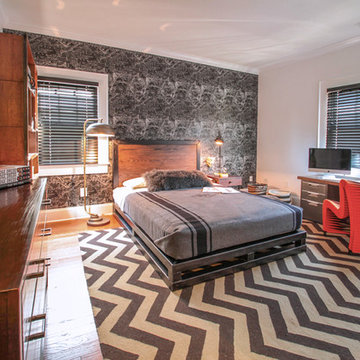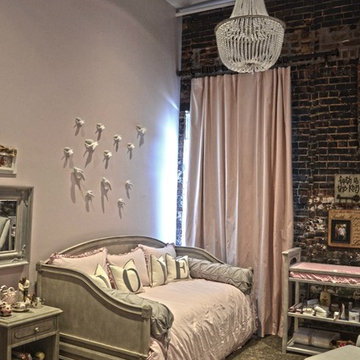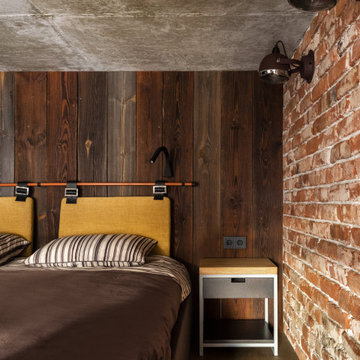Filtrar por
Presupuesto
Ordenar por:Popular hoy
41 - 60 de 286 fotos
Artículo 1 de 3
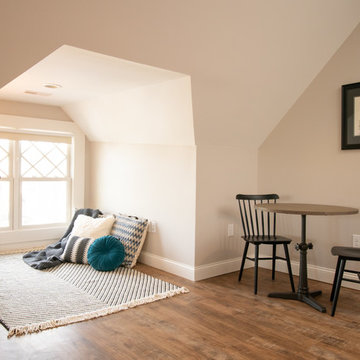
Due to very short ceilings this space seemed impossible to work with. However, we made it a cozy spot for kids or adults! It's a spot to lounge & relax. You can read, nap, draw, or take a quiet break from the hustle and bustle!
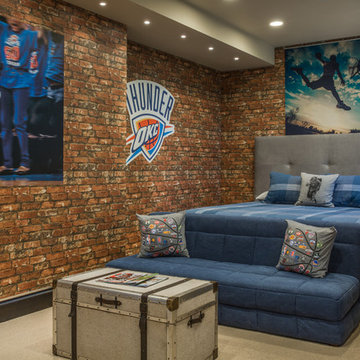
We converted a workout room into a teenage boys bedroom using brick wallpaper (peel and stick) to cover the mirrored walls. Upholstered bed is Bernhardt, denim sofa and trunk are PB teen and nightstand is Restoration Hardware.
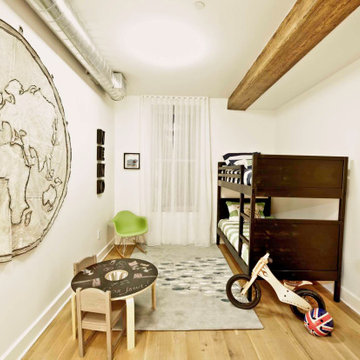
Established in 1895 as a warehouse for the spice trade, 481 Washington was built to last. With its 25-inch-thick base and enchanting Beaux Arts facade, this regal structure later housed a thriving Hudson Square printing company. After an impeccable renovation, the magnificent loft building’s original arched windows and exquisite cornice remain a testament to the grandeur of days past. Perfectly anchored between Soho and Tribeca, Spice Warehouse has been converted into 12 spacious full-floor lofts that seamlessly fuse Old World character with modern convenience. Steps from the Hudson River, Spice Warehouse is within walking distance of renowned restaurants, famed art galleries, specialty shops and boutiques. With its golden sunsets and outstanding facilities, this is the ideal destination for those seeking the tranquil pleasures of the Hudson River waterfront.
Expansive private floor residences were designed to be both versatile and functional, each with 3 to 4 bedrooms, 3 full baths, and a home office. Several residences enjoy dramatic Hudson River views.
This open space has been designed to accommodate a perfect Tribeca city lifestyle for entertaining, relaxing and working.
The design reflects a tailored “old world” look, respecting the original features of the Spice Warehouse. With its high ceilings, arched windows, original brick wall and iron columns, this space is a testament of ancient time and old world elegance.
This kids' bedroom design has been created keeping the old world style in mind. It features an old wall fabric world map, a bunk bed, a fun chalk board kids activity table and other fun industrial looking accents.
Photography: Francis Augustine
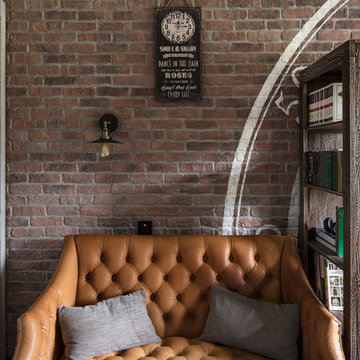
Imagen de dormitorio infantil industrial de tamaño medio con paredes grises, suelo de madera en tonos medios y suelo beige

福岡市早良区のマンションリノベーション。
間取りの中央にロフトがあるデザインです。
上部が子供部屋、下部が左右の部屋それぞれで使える
収納スペースになっています。
オープンキッチンは、インテリア性の高い
カウンターをオリジナルで造作しました。
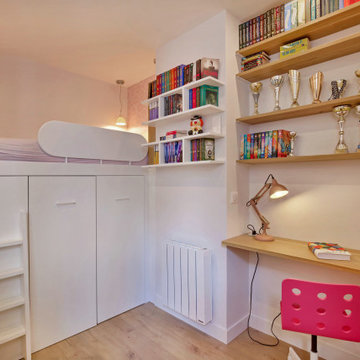
Destiné à accueillir un père et sa fille, nous avons choisi de privilégier l’espace jour en décloisonnant un maximum.Dans l’espace nuit d’à peine 20m2, avec une seule fenêtre, mais avec une belle hauteur de plafond, les verrières se sont imposées pour délimiter les chambres, tandis que nous avons exploité l’espace verticalement pour garder du volume au sol.
L’objectif: un esprit loft et cosy avec du volume et du charme.
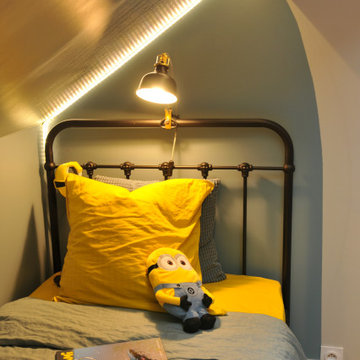
Les enfants grandissent! Leurs gouts évoluent, leur mode de vie et besoins également. C'est donc naturel que leur chambre suive le rythme. Ici, un garçon de 7 ans voulait une chambre de grand "trop classe" avec des super héros. Nous en avons profité pour réaménager les espaces.
Alcôve lit
L'espace sous la poutre a été exploité au maximum pour un effet alcôve avec un travail sur la couleur et la lumière.
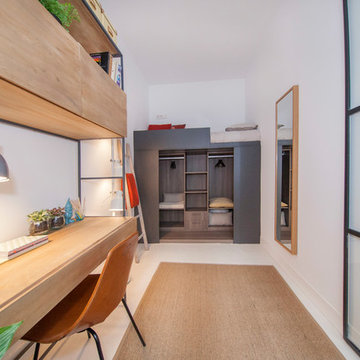
Imagen de dormitorio infantil industrial grande con escritorio, paredes blancas y suelo blanco
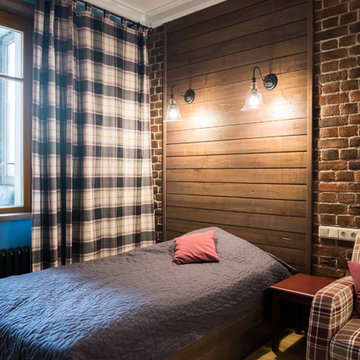
Альбина Алиева, Albina Alieva Interior Design
Кровать с высоким изголовьем из состаренных досок. Управление освещением дублируется рядом с кроватью для большего удобства
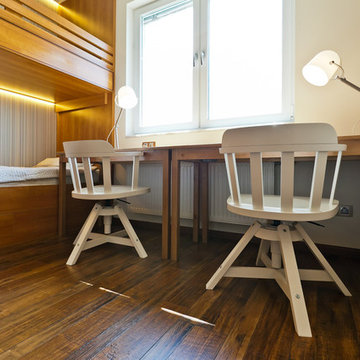
Кукушкин Иван Face Design Studio
Diseño de habitación de niño de 4 a 10 años urbana de tamaño medio con escritorio, paredes blancas, suelo de madera en tonos medios y suelo marrón
Diseño de habitación de niño de 4 a 10 años urbana de tamaño medio con escritorio, paredes blancas, suelo de madera en tonos medios y suelo marrón
286 fotos de habitaciones para bebés y niños industriales marrones
3


