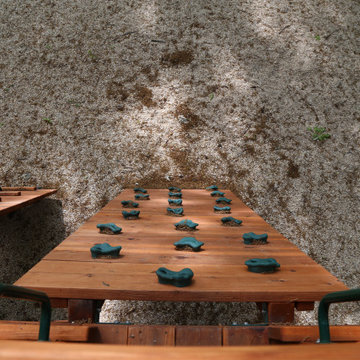Filtrar por
Presupuesto
Ordenar por:Popular hoy
41 - 60 de 1911 fotos
Artículo 1 de 3
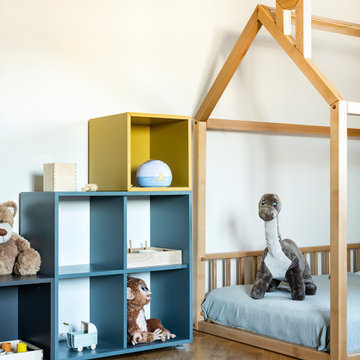
Мебель для детской выбрали с учетом теории Монтессори. Все из натурального бука, легкие безопасные конструкции.
Imagen de dormitorio infantil de 1 a 3 años actual grande con paredes beige, suelo de madera en tonos medios y suelo marrón
Imagen de dormitorio infantil de 1 a 3 años actual grande con paredes beige, suelo de madera en tonos medios y suelo marrón
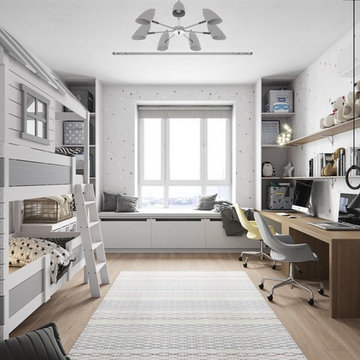
Полное описание проекта: https://lesh-84.ru/ru/news/prostornaya-kvartira-na-petrovskom-prospekte?utm_source=houzz
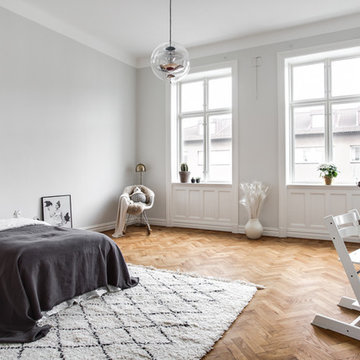
This is a girls bedroom, keeping things classic but homely
Foto de dormitorio infantil de 4 a 10 años nórdico grande con paredes grises y suelo de madera en tonos medios
Foto de dormitorio infantil de 4 a 10 años nórdico grande con paredes grises y suelo de madera en tonos medios
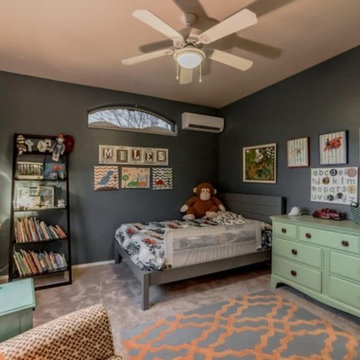
Modelo de dormitorio infantil de 1 a 3 años clásico renovado grande con paredes beige y moqueta
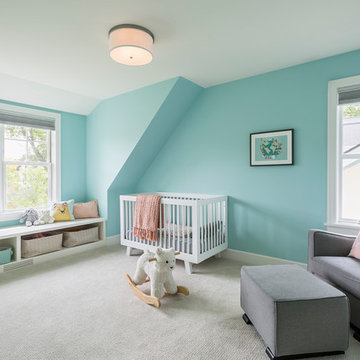
This home is a modern farmhouse on the outside with an open-concept floor plan and nautical/midcentury influence on the inside! From top to bottom, this home was completely customized for the family of four with five bedrooms and 3-1/2 bathrooms spread over three levels of 3,998 sq. ft. This home is functional and utilizes the space wisely without feeling cramped. Some of the details that should be highlighted in this home include the 5” quartersawn oak floors, detailed millwork including ceiling beams, abundant natural lighting, and a cohesive color palate.
Space Plans, Building Design, Interior & Exterior Finishes by Anchor Builders
Andrea Rugg Photography
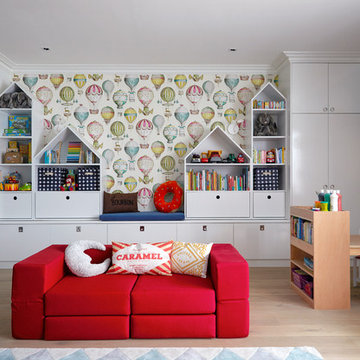
Photography by Anna Stathaki
Modelo de dormitorio infantil de 4 a 10 años contemporáneo grande con paredes azules y suelo de madera clara
Modelo de dormitorio infantil de 4 a 10 años contemporáneo grande con paredes azules y suelo de madera clara
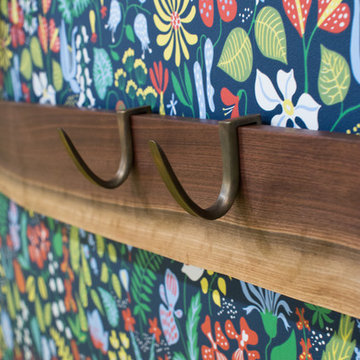
Photography by Meredith Heuer
Diseño de dormitorio infantil tradicional renovado grande con paredes multicolor y papel pintado
Diseño de dormitorio infantil tradicional renovado grande con paredes multicolor y papel pintado
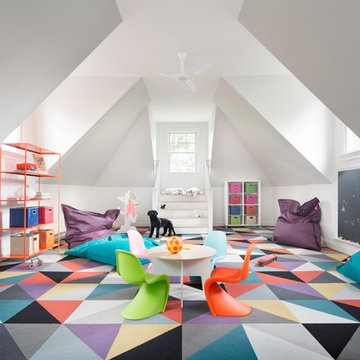
Ejemplo de dormitorio infantil de 4 a 10 años moderno grande con paredes blancas y moqueta
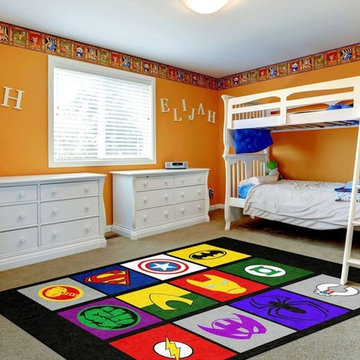
Diseño de dormitorio infantil actual grande con parades naranjas, moqueta y suelo beige

Diseño de dormitorio infantil de 4 a 10 años tradicional renovado grande con paredes blancas, suelo vinílico y suelo marrón
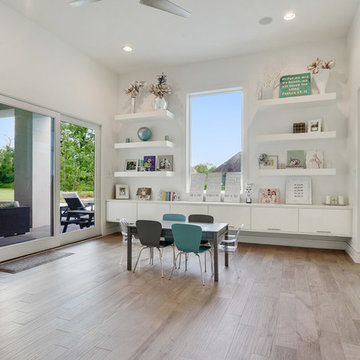
Imagen de dormitorio infantil de 4 a 10 años minimalista grande con paredes blancas, suelo de madera clara y suelo gris
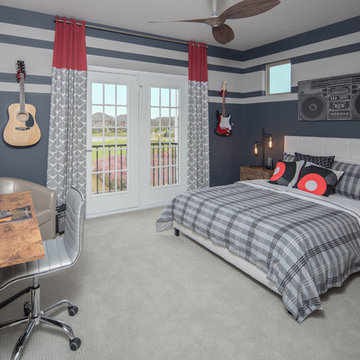
Rock and Roll themed boys bedroom with grey, red and navy blue. Inspiration for a boys kids' room with guitars hanging on the walls and a boom box picture above the bed. This teens bedroom is large enough for a queen bed, desk and two night stands so he can hang out with friends. Linfield added dark blue walls and then added interest with stripes at the ceiling. The white leather headboard, plaid bedding and rock n roll accent pillows complete the finishing touches for a boys room theme.
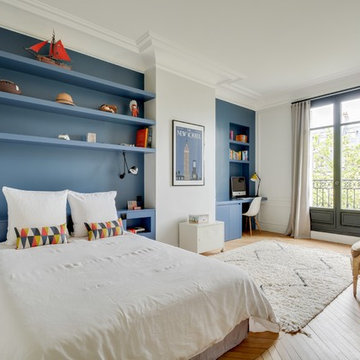
Imagen de dormitorio infantil clásico renovado grande con paredes azules y suelo de madera en tonos medios
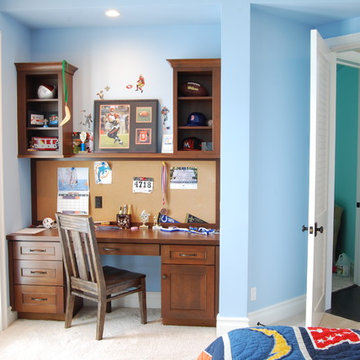
Dura Supreme - Crestwood Series. Silverton door, Mission finish.
Imagen de habitación de niño de 4 a 10 años clásica renovada grande con moqueta, escritorio y paredes azules
Imagen de habitación de niño de 4 a 10 años clásica renovada grande con moqueta, escritorio y paredes azules

The attic space was transformed from a cold storage area of 700 SF to usable space with closed mechanical room and 'stage' area for kids. Structural collar ties were wrapped and stained to match the rustic hand-scraped hardwood floors. LED uplighting on beams adds great daylight effects. Short hallways lead to the dormer windows, required to meet the daylight code for the space. An additional steel metal 'hatch' ships ladder in the floor as a second code-required egress is a fun alternate exit for the kids, dropping into a closet below. The main staircase entrance is concealed with a secret bookcase door. The space is heated with a Mitsubishi attic wall heater, which sufficiently heats the space in Wisconsin winters.
One Room at a Time, Inc.
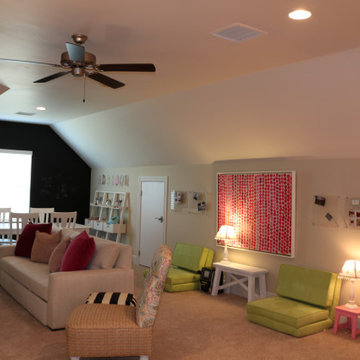
For 2 tweenagers, K. Rue Designs curated this space for creativity and major sleepovers to sleep around 14 girls! Lots of pink and light green invite the most fun and sweet little ladies to hang out in this space that was unused. A chalkboard wall in the back of the space warms the white craft table and chairs to let thoughts flow freely on the wall. A sleeper sofa and fold-out mattress chairs provide sufficient sleeping accommodations for all the girls friends. Even a family chair was incorporated as extra seating with colorful fabric to give it new youthful life. Artwork full of imagination adorns the walls in clear acrylic displays.
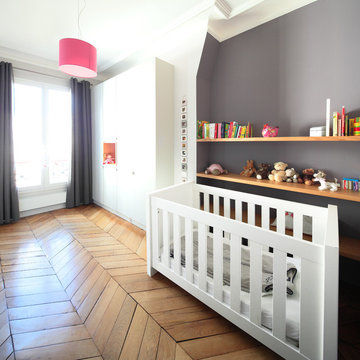
Foto de habitación de bebé neutra actual grande con paredes grises y suelo de madera clara
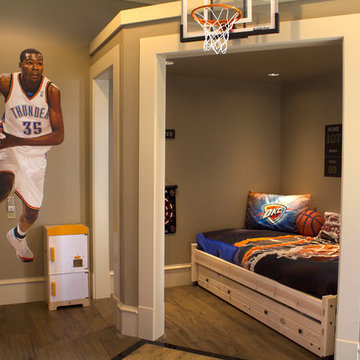
An NBA inspired children's bedroom designed by Bella Vici, a design firm located in Oklahoma City. 405-702-9735
Shop with us online: http://bellavici.com
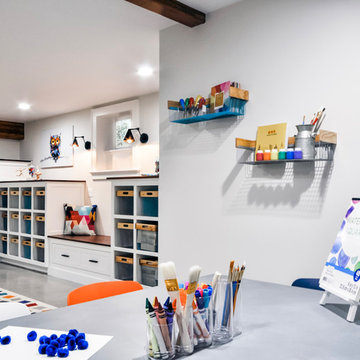
Playroom & craft room: We transformed a large suburban New Jersey basement into a farmhouse inspired, kids playroom and craft room. Kid-friendly custom millwork cube and bench storage was designed to store ample toys and books, using mixed wood and metal materials for texture. The vibrant, gender-neutral color palette stands out on the neutral walls and floor and sophisticated black accents in the art, mid-century wall sconces, and hardware. The addition of a teepee to the play area was the perfect, fun finishing touch!
This kids space is adjacent to an open-concept family-friendly media room, which mirrors the same color palette and materials with a more grown-up look. See the full project to view media room.
Photo Credits: Erin Coren, Curated Nest Interiors
1.911 fotos de habitaciones para bebés y niños grandes
3


