Filtrar por
Presupuesto
Ordenar por:Popular hoy
41 - 60 de 735 fotos
Artículo 1 de 3
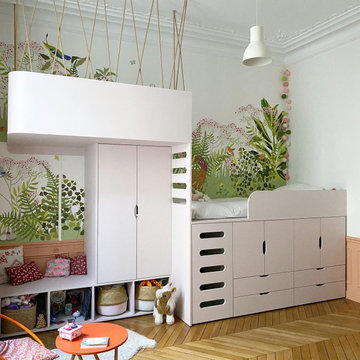
Dans cette grande chambre nous avons choisi d'exploiter la hauteur sous plafond de 3,10m en créant une cabane suspendue et un lit au dessus de rangements. La fresque vient dynamiser l'ensemble. Toute la pièce a été repeinte, et l'électricité déplacée afin d'éclairer l'espace lit et l'espace jeux.
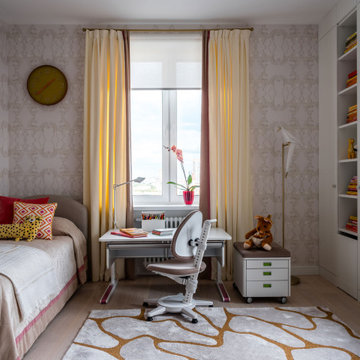
Просторная детская с двумя окнами и большой системой хранения. Стол - трансформер и авторская роспись для одной из стен. Анималистический принт на обоях в виде зебры.
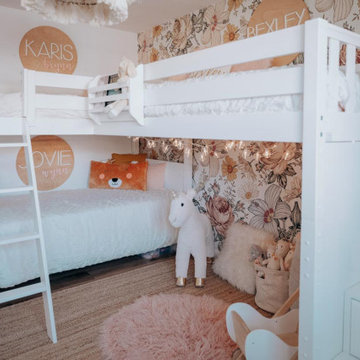
This Maxtrix corner loft bunk bed is just that – two beds stacked on one side, connected to a single raised bed on the other. The result is a super functional “L” shape that fits perfectly in your bedroom corner. www.maxtrixkids.com

This family of 5 was quickly out-growing their 1,220sf ranch home on a beautiful corner lot. Rather than adding a 2nd floor, the decision was made to extend the existing ranch plan into the back yard, adding a new 2-car garage below the new space - for a new total of 2,520sf. With a previous addition of a 1-car garage and a small kitchen removed, a large addition was added for Master Bedroom Suite, a 4th bedroom, hall bath, and a completely remodeled living, dining and new Kitchen, open to large new Family Room. The new lower level includes the new Garage and Mudroom. The existing fireplace and chimney remain - with beautifully exposed brick. The homeowners love contemporary design, and finished the home with a gorgeous mix of color, pattern and materials.
The project was completed in 2011. Unfortunately, 2 years later, they suffered a massive house fire. The house was then rebuilt again, using the same plans and finishes as the original build, adding only a secondary laundry closet on the main level.
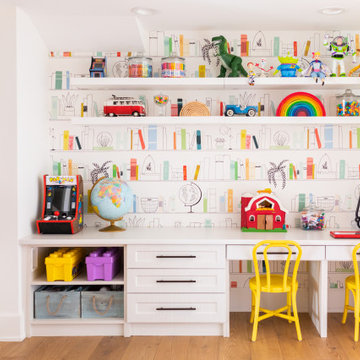
This was a fun project and what a fabulous space to learn and play!
Diseño de cuarto de juegos contemporáneo grande con suelo de madera clara y papel pintado
Diseño de cuarto de juegos contemporáneo grande con suelo de madera clara y papel pintado

Oak and sage green finishes are paired for this bespoke bunk bed designed for a special little boy. Underbed storage is provided for books and toys and a useful nook and light built in for comfortable bedtimes.
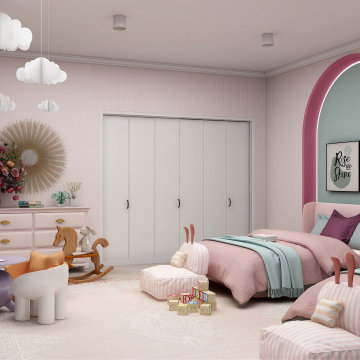
this twin bedroom custom design features a colorful vibrant room with an all-over pink wallpaper design, a custom built-in bookcase, and a reading area as well as a custom built-in desk area.
the opposed wall features two recessed arched nooks with indirect light to ideally position the twin's beds.
the rest of the room showcases resting, playing areas where the all the fun activities happen.
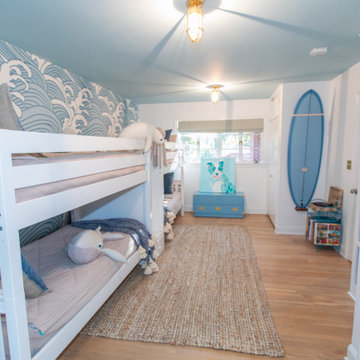
This Maxtrix Quadruple Bunk is two traditional Twin Bunk Beds connected by a staircase in the middle. Designed as a space-saving way to sleep four, it’s the perfect solution for a shared bedroom or vacation home. Added bonus, stairs double as drawers for built in storage! Choose Low, Medium or High height to suit your needs. Natural Quad Bunk Bed with Straight Ladder. www.maxtrixkids.com

The family living in this shingled roofed home on the Peninsula loves color and pattern. At the heart of the two-story house, we created a library with high gloss lapis blue walls. The tête-à-tête provides an inviting place for the couple to read while their children play games at the antique card table. As a counterpoint, the open planned family, dining room, and kitchen have white walls. We selected a deep aubergine for the kitchen cabinetry. In the tranquil master suite, we layered celadon and sky blue while the daughters' room features pink, purple, and citrine.
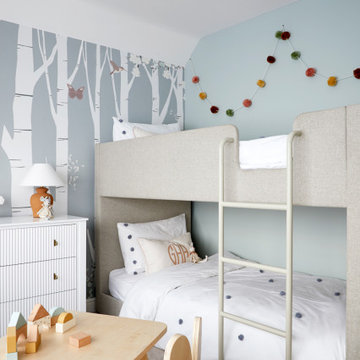
Full furnishing and decoration throughout these four bedrooms and two reception rooms.
Foto de dormitorio infantil de 4 a 10 años nórdico grande con papel pintado
Foto de dormitorio infantil de 4 a 10 años nórdico grande con papel pintado
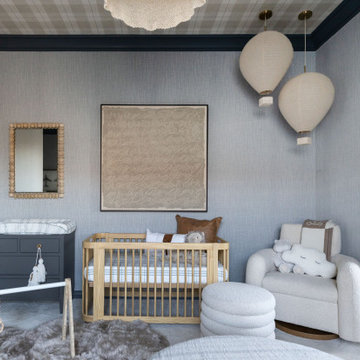
THIS ADORABLE NURSERY GOT A FULL MAKEOVER WITH ADDED WALLPAPER ON WALLS + CEILING DETAIL. WE ALSO ADDED LUXE FURNISHINGS TO COMPLIMENT THE ART PIECES + LIGHTING
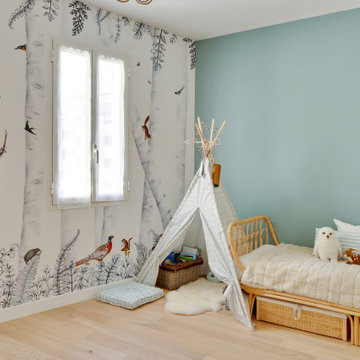
Modelo de habitación de niño de 4 a 10 años moderna grande con escritorio, paredes blancas, suelo de madera en tonos medios, suelo beige y papel pintado
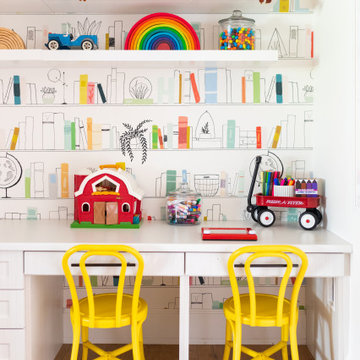
This was a fun project and what a fabulous space to learn and play!
Imagen de cuarto de juegos grande con suelo de madera clara y papel pintado
Imagen de cuarto de juegos grande con suelo de madera clara y papel pintado
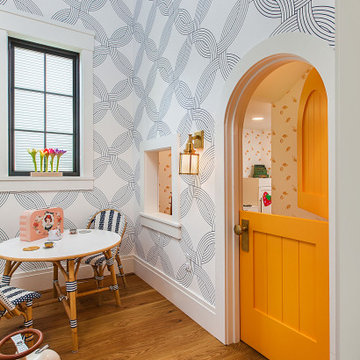
Children's playroom with miniature-sized door to a play area under the stairs
Modelo de dormitorio infantil blanco costero grande con paredes blancas, suelo de madera en tonos medios y papel pintado
Modelo de dormitorio infantil blanco costero grande con paredes blancas, suelo de madera en tonos medios y papel pintado

Imagen de dormitorio infantil de 4 a 10 años actual grande con paredes beige, suelo de madera en tonos medios, suelo beige y papel pintado
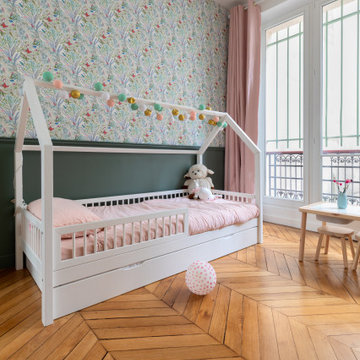
Foto de dormitorio infantil de 4 a 10 años clásico grande con paredes verdes, suelo marrón y papel pintado
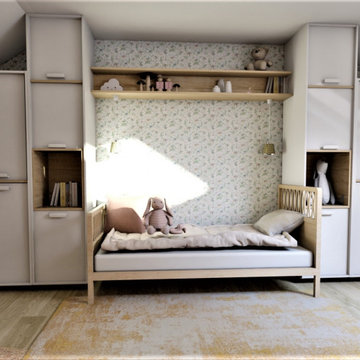
J'ai réfléchi ce projet comme un lieu propice au développement de l'enfant et à son imaginaire....
La chambre sera évolutive, au niveau du lit comme au niveau du bureau.
Le choix des couleurs s'est porté sur le magnifique papier peint @cole_and_son_wallpapers et un beau terracotta.
Avec des détails de matières naturelles tel que le rotin
Belle journée à vous!
#montessori #chambrebebefille #chambrefille #chambreterracotta #décoratrice #scandinavehome #scandinavian #douceur #home #interiordesign #decor #hkliving #jldecorr #decorationinterieur #decoration #jeannepezeril #coachingdeco #visitedeco #perspective #planchedestyle
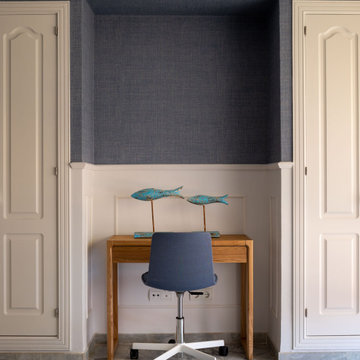
Modelo de dormitorio infantil abovedado clásico renovado grande con escritorio, paredes azules, suelo de mármol, suelo gris y papel pintado

Diseño de habitación de niña abovedada clásica renovada grande con moqueta, papel pintado, paredes multicolor y suelo gris
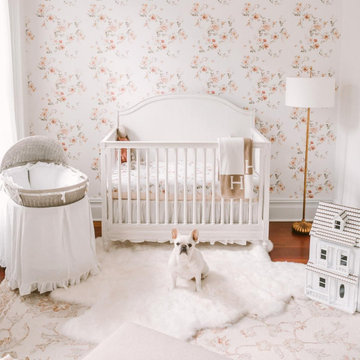
Our design team based the overall color scheme on the existing floral wallpaper that the client had as a backdrop for the crib. From her walls, we drew hints of blush pink, moss green, and ivory and incorporated those as accents through decors, pillows, throws, and rugs.
735 fotos de habitaciones para bebés y niños grandes con papel pintado
3

