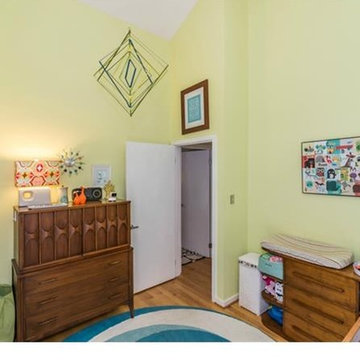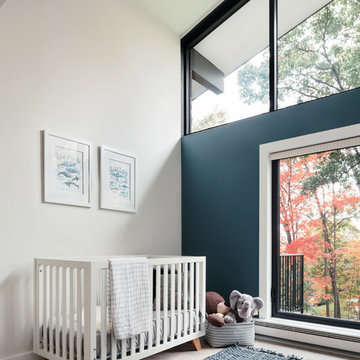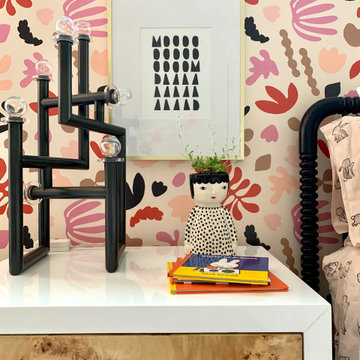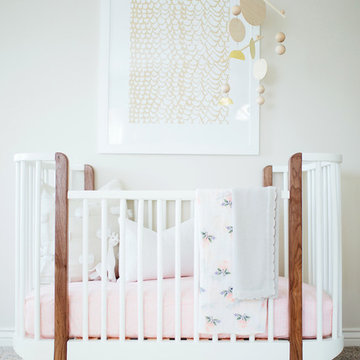613 fotos de habitaciones de bebé retro
Filtrar por
Presupuesto
Ordenar por:Popular hoy
101 - 120 de 613 fotos
Artículo 1 de 2
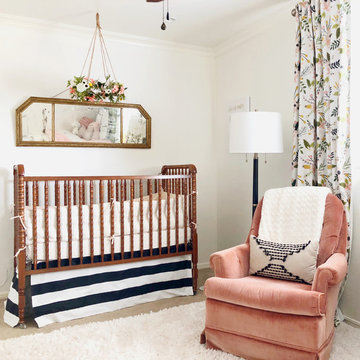
Foto de habitación de bebé niña vintage de tamaño medio con paredes blancas, moqueta y suelo blanco
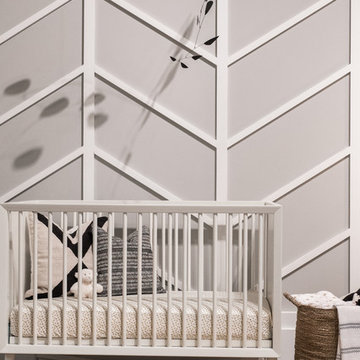
This project was a part of the 2017 Decorators' Showhouse in Columbus, Ohio. Twelve designers each created a room within the Columbus Museum of Art, making this the first showhouse to take place within a museum. Each designer was allowed to use a piece of artwork from the museum's collection in their space.
The intent of this design was to create a contemporary, gender-neutral nursery with touches of mid-century modern style. Mid-century modern design is sleek, simple, functional and bright. Here, the combination of vintage and contemporary furnishings and accessories all come together to create a space that is calm, yet inspires creative play.
The artwork, California Landscape by Stanton Macdonald-Wright, sets this tone. His modern abstract, devoid of illustration uses blocks of color to create space and form. This idea of geometric abstracts is repeated throughout the design of the room. Interesting shapes that can be manipulated with eye or hand are very fitting for a nursery. This is a space where a child can dream and play, grow and learn, and also rest. It is a room that could evolve over time while continuing to inspire a child for many years.
“I strive to divest my work of all anecdote and illustration and to purify it to the point where the emotions of the spectator will be wholly aesthetic, as when listening to good music…”
- Stanton Macdonald-Wright, circa 1915
Photo Credit: Marshall Evan Photography
Construction: Jameson Building Co.
Encuentra al profesional adecuado para tu proyecto
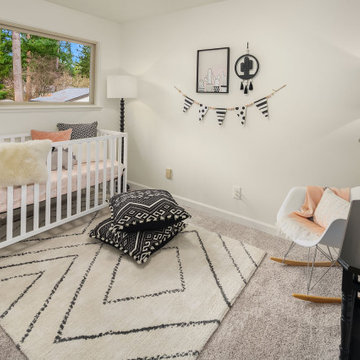
A black and white designed girl's nursery with pink accents.
Foto de habitación de bebé retro de tamaño medio con paredes grises, moqueta y suelo gris
Foto de habitación de bebé retro de tamaño medio con paredes grises, moqueta y suelo gris
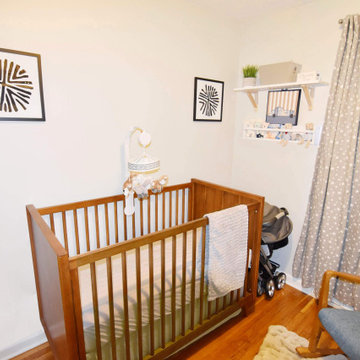
Brief: Create a fashion forward gray nursery with Taino accents to reflect Latino heritage.
We kept the furniture uniform from Pottery Barn x West Elm collection and paired with subtle blue accents for the future baby boy. Storage was kept minimal in order to present overcrowding and hectic flow in a smaller room.
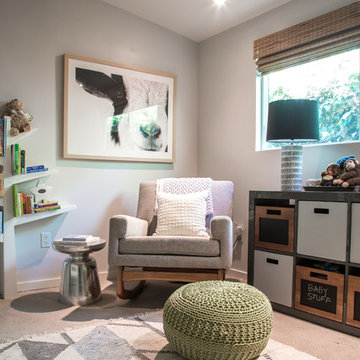
Bethany Nauert
Diseño de habitación de bebé neutra vintage con paredes grises, moqueta y suelo beige
Diseño de habitación de bebé neutra vintage con paredes grises, moqueta y suelo beige
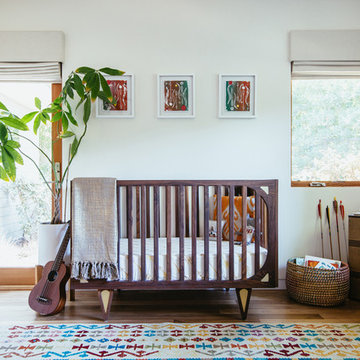
Michelle Pullman
Foto de habitación de bebé neutra vintage de tamaño medio con paredes blancas y suelo de madera en tonos medios
Foto de habitación de bebé neutra vintage de tamaño medio con paredes blancas y suelo de madera en tonos medios
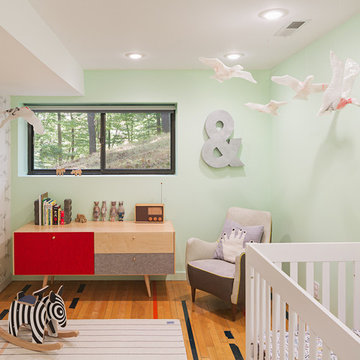
Sam Oberter Photography
Foto de habitación de bebé neutra retro con paredes verdes y suelo de madera en tonos medios
Foto de habitación de bebé neutra retro con paredes verdes y suelo de madera en tonos medios
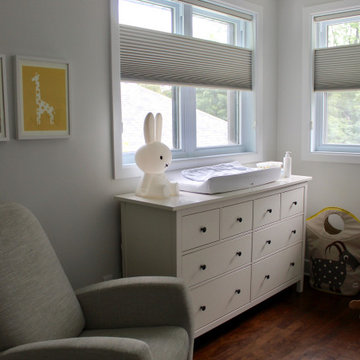
Ejemplo de habitación de bebé niño retro pequeña con paredes blancas, suelo de madera oscura y suelo marrón

Styling: MOTIV Interiors LLC
Photograph: MOTIV Interiors LLC
Modelo de habitación de bebé niña retro de tamaño medio con paredes grises, suelo de madera oscura y suelo marrón
Modelo de habitación de bebé niña retro de tamaño medio con paredes grises, suelo de madera oscura y suelo marrón
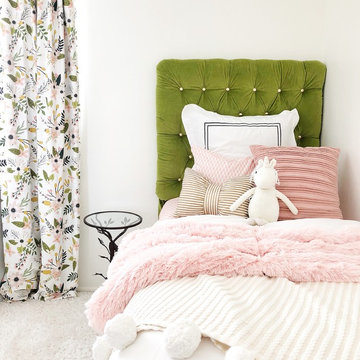
Diseño de habitación de bebé niña vintage de tamaño medio con paredes blancas, moqueta y suelo blanco
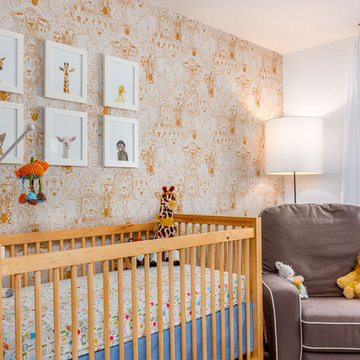
Here is an architecturally built house from the early 1970's which was brought into the new century during this complete home remodel by opening up the main living space with two small additions off the back of the house creating a seamless exterior wall, dropping the floor to one level throughout, exposing the post an beam supports, creating main level on-suite, den/office space, refurbishing the existing powder room, adding a butlers pantry, creating an over sized kitchen with 17' island, refurbishing the existing bedrooms and creating a new master bedroom floor plan with walk in closet, adding an upstairs bonus room off an existing porch, remodeling the existing guest bathroom, and creating an in-law suite out of the existing workshop and garden tool room.
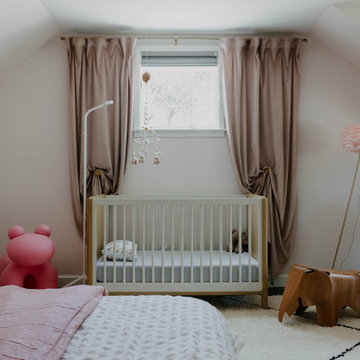
Imagen de habitación de bebé niña vintage grande con suelo de madera en tonos medios y papel pintado
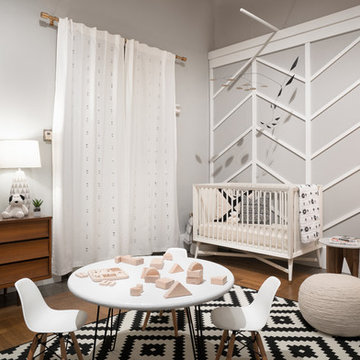
This project was a part of the 2017 Decorators' Showhouse in Columbus, Ohio. Twelve designers each created a room within the Columbus Museum of Art, making this the first showhouse to take place within a museum. Each designer was allowed to use a piece of artwork from the museum's collection in their space.
The intent of this design was to create a contemporary, gender-neutral nursery with touches of mid-century modern style. Mid-century modern design is sleek, simple, functional and bright. Here, the combination of vintage and contemporary furnishings and accessories all come together to create a space that is calm, yet inspires creative play.
The artwork, California Landscape by Stanton Macdonald-Wright, sets this tone. His modern abstract, devoid of illustration uses blocks of color to create space and form. This idea of geometric abstracts is repeated throughout the design of the room. Interesting shapes that can be manipulated with eye or hand are very fitting for a nursery. This is a space where a child can dream and play, grow and learn, and also rest. It is a room that could evolve over time while continuing to inspire a child for many years.
“I strive to divest my work of all anecdote and illustration and to purify it to the point where the emotions of the spectator will be wholly aesthetic, as when listening to good music…”
- Stanton Macdonald-Wright, circa 1915
Photo Credit: Marshall Evan Photography
Construction: Jameson Building Co.
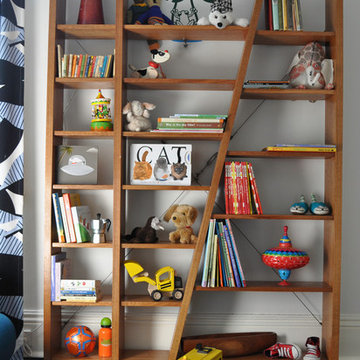
This bespoke bookshelf is perfect for books and toys in a child's room. For safety reasons it is bolted the wall.
Diseño de habitación de bebé niño vintage pequeña con paredes blancas y suelo de madera oscura
Diseño de habitación de bebé niño vintage pequeña con paredes blancas y suelo de madera oscura
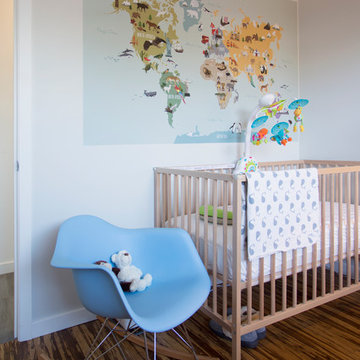
Photo: Margot Hartford © 2015 Houzz
http://www.houzz.com/ideabooks/46323597/list/my-houzz-family-renovates-a-1963-eichler-to-make-it-their-own
613 fotos de habitaciones de bebé retro
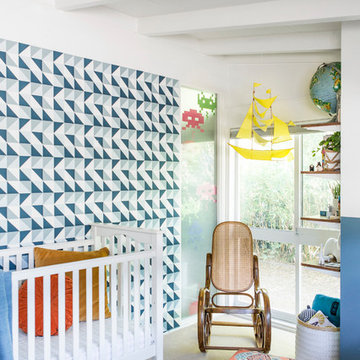
Laure Joliet
Modelo de habitación de bebé niño vintage de tamaño medio con paredes azules, moqueta y suelo gris
Modelo de habitación de bebé niño vintage de tamaño medio con paredes azules, moqueta y suelo gris
6
