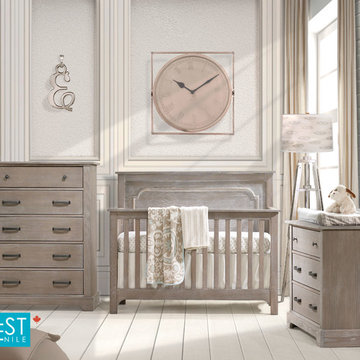754 fotos de habitaciones de bebé neutras con suelo de madera clara
Filtrar por
Presupuesto
Ordenar por:Popular hoy
41 - 60 de 754 fotos
Artículo 1 de 3
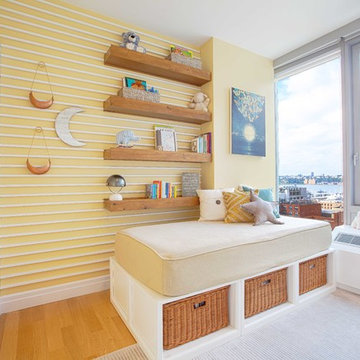
Imagen de habitación de bebé neutra actual pequeña con suelo de madera clara, paredes grises y suelo marrón
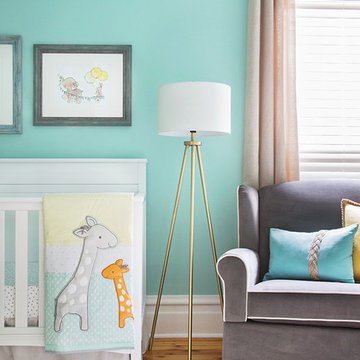
Sweet, cheery nursery using a soft color palette of neutrals, blue/aqua, and yellow. Design by Chanath W Interiors, LLC Photos ©2016 by Kelly Peloza | Kelly Peloza Photo
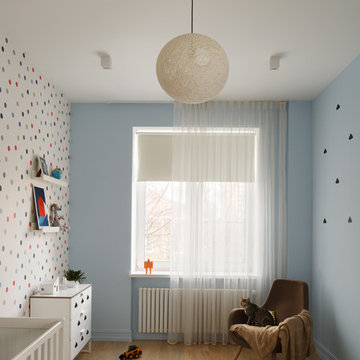
Елена Никитина
8 916 163 81 00
фото: Денис Васильев
Foto de habitación de bebé neutra contemporánea con paredes azules, suelo de madera clara y suelo marrón
Foto de habitación de bebé neutra contemporánea con paredes azules, suelo de madera clara y suelo marrón
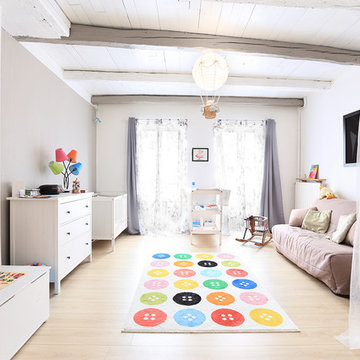
Foto de habitación de bebé neutra nórdica grande con paredes beige, suelo de madera clara y suelo beige
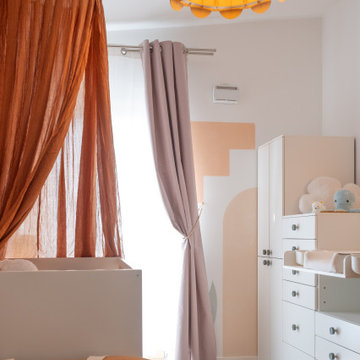
Réalisation d’une chambre sur mesure pour l’arrivée au monde d’une petite fille. Ici les teintes sélectionnées sont quelques peu atypique, l’idée était de proposer une atmosphère autre que les classiques rose ou bleu attribués généralement. La pièce est entièrement détaillée avec des finitions douces et colorées. On trouve notamment les poignées de chez Klevering et H&M Home.
L’atmosphère coucher de soleil procure une sensation d’enveloppement et de douceur pour le bébé.
Des éléments de designers sont choisies comme le tapis et le miroir de Sabine Marcelis.
Contemporain, doux & chaleureux.
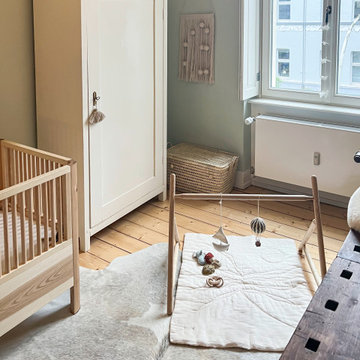
LUNAS Kinderbett schafft mit der hellen Farbe der massiven Esche und den runden Formen eine warme und freundliche Atmosphäre in Ihrem Kinder/-Babyzimmer. An drei Seiten sind Rundstäbe, die vor dem Rausfallen schützen. Eine Lochplatte aus Multiplex dient als Lattenrost. Diese ermöglicht eine gute Luftzirkulation und sorgt für ein angenehmes Schlafklima. Der Rahmen auf dem die Lochplatte aufliegt ist 3-fach in der Höhe zwischen 30 und 40 cm über den Boden verstellbar. Eine hohe Position des Lattenrosts und der Matratze erleichtert Ihnen das Hinein- und Hinaustragen Ihres Kindes. Sobald Ihr Kind beginnt sich an den Seiten des Betts hochzuziehen, kann die Lochplatte weiter unten montiert werden und Ihr Kind kann nicht über die Seiten klettern.
Pepez Spieltrapez ermöglicht das Aufhängen individuell ausgewählter Spielzeuganhänger an der waagerechten Stange. Ab einem Alter von ca. 3-4 Monaten erlernen Kinder die Fähigkeit zum Greifen. Mit Hilfe von Bändern können die Spielzeuge in der Greifhöhe ihres Kinder befestigt werden. Ihr Kind wird zum Entdecken, Tasten und Greifen nach den Spielzeuganhängern ermutigt und trainiert so spielerisch motorische Fähigkeiten.
Ein alter Bauernhaus Schrank fügt sich harmonisch ins Gesamtbild ein.
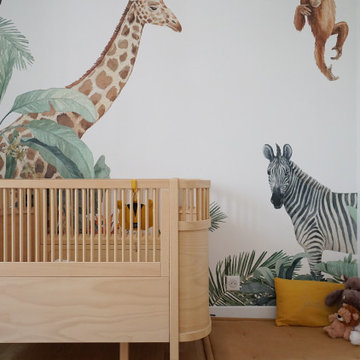
Détail de la chambre bébé.
Parquet et papier-peint panoramique au motif animalier.
Ejemplo de habitación de bebé neutra actual de tamaño medio con paredes blancas, suelo de madera clara, suelo beige y papel pintado
Ejemplo de habitación de bebé neutra actual de tamaño medio con paredes blancas, suelo de madera clara, suelo beige y papel pintado
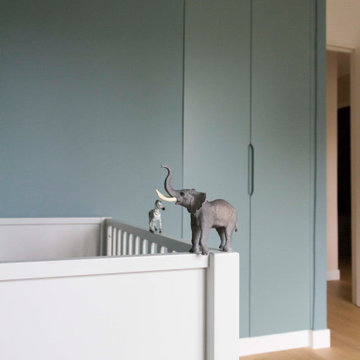
Ejemplo de habitación de bebé neutra actual grande con paredes azules, suelo de madera clara y suelo marrón
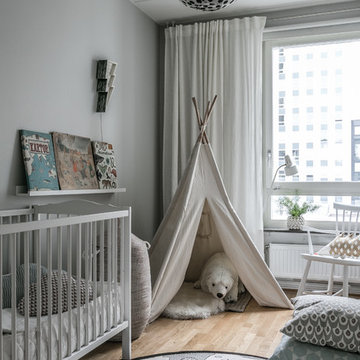
Tim Bohman
Ejemplo de habitación de bebé neutra nórdica con paredes blancas, suelo de madera clara y suelo beige
Ejemplo de habitación de bebé neutra nórdica con paredes blancas, suelo de madera clara y suelo beige
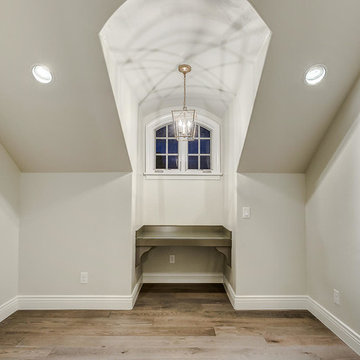
Imagen de habitación de bebé neutra tradicional de tamaño medio con paredes blancas, suelo de madera clara y suelo marrón
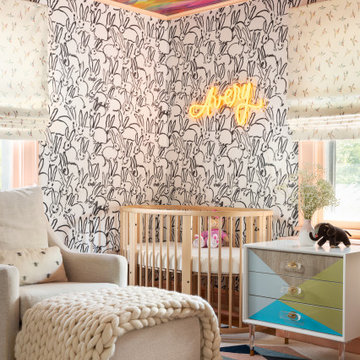
Foto de habitación de bebé neutra bohemia de tamaño medio con paredes blancas, suelo de madera clara, suelo marrón, papel pintado y papel pintado
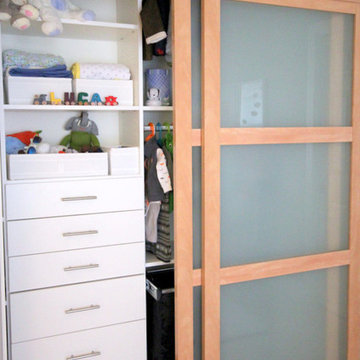
This couple contacted me before their little bundle of joy arrived to design their nursery. We started with what used to be a very pink little girl’s room, decorated by the previous owners, and turned it into a contemporary cozy space for their newborn. The carpet flooring was replaced with hardwood maple, a modern baseboard replaced the traditional looking ones, new closet doors with a maple frame and frosted glass inserts replaced the standard white doors and recessed lighting was added to brighten up the once dark room. The couple didn’t want the standard pink or blue nursery, but opted for a more gender neutral and modern color palette. So using my favorite base – grey – we added some foxy orange pops! The maple and grey crib and dresser are Oeuf, the orange glider came from Room and Board, the windows were covered by Room and Board as well and most of the accessories and decor was ordered on Etsy.
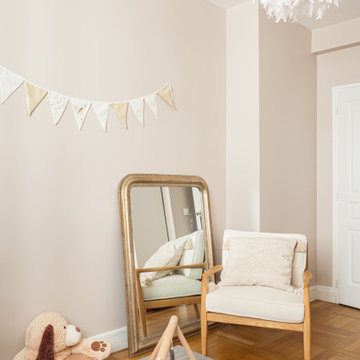
Dans la chambre enfant, la peinture greige de chez @ressource_peintures s'associe avec des touches de bois et de laiton pour créer un espace doux et chaleureux.
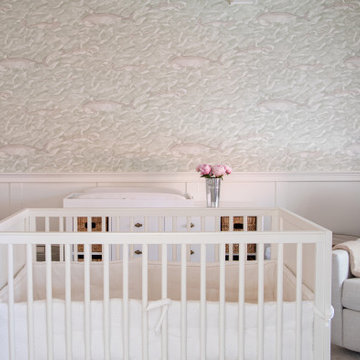
A gender neutral nursery that is equal parts sophisticated and serene.
Modelo de habitación de bebé neutra clásica renovada de tamaño medio con paredes blancas, suelo de madera clara, suelo beige, vigas vistas y boiserie
Modelo de habitación de bebé neutra clásica renovada de tamaño medio con paredes blancas, suelo de madera clara, suelo beige, vigas vistas y boiserie
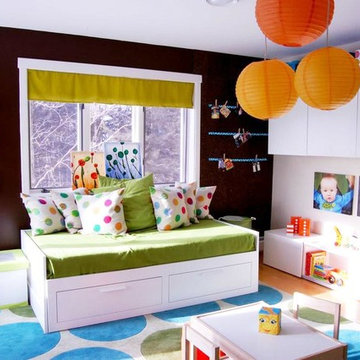
Photography Allison Morse Smith
Ejemplo de habitación de bebé neutra actual pequeña con paredes marrones y suelo de madera clara
Ejemplo de habitación de bebé neutra actual pequeña con paredes marrones y suelo de madera clara
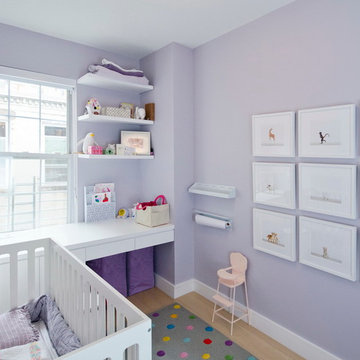
A young couple with three small children purchased this full floor loft in Tribeca in need of a gut renovation. The existing apartment was plagued with awkward spaces, limited natural light and an outdated décor. It was also lacking the required third child’s bedroom desperately needed for their newly expanded family. StudioLAB aimed for a fluid open-plan layout in the larger public spaces while creating smaller, tighter quarters in the rear private spaces to satisfy the family’s programmatic wishes. 3 small children’s bedrooms were carved out of the rear lower level connected by a communal playroom and a shared kid’s bathroom. Upstairs, the master bedroom and master bathroom float above the kid’s rooms on a mezzanine accessed by a newly built staircase. Ample new storage was built underneath the staircase as an extension of the open kitchen and dining areas. A custom pull out drawer containing the food and water bowls was installed for the family’s two dogs to be hidden away out of site when not in use. All wall surfaces, existing and new, were limited to a bright but warm white finish to create a seamless integration in the ceiling and wall structures allowing the spatial progression of the space and sculptural quality of the midcentury modern furniture pieces and colorful original artwork, painted by the wife’s brother, to enhance the space. The existing tin ceiling was left in the living room to maximize ceiling heights and remain a reminder of the historical details of the original construction. A new central AC system was added with an exposed cylindrical duct running along the long living room wall. A small office nook was built next to the elevator tucked away to be out of site.
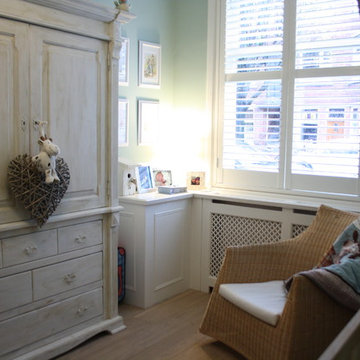
Holly Marder © 2011 Houzz
Imagen de habitación de bebé neutra tradicional con suelo de madera clara
Imagen de habitación de bebé neutra tradicional con suelo de madera clara
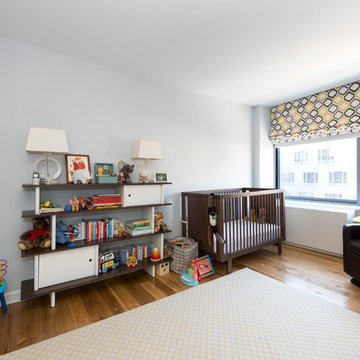
Complete Renovation
Ejemplo de habitación de bebé neutra minimalista de tamaño medio con paredes grises y suelo de madera clara
Ejemplo de habitación de bebé neutra minimalista de tamaño medio con paredes grises y suelo de madera clara
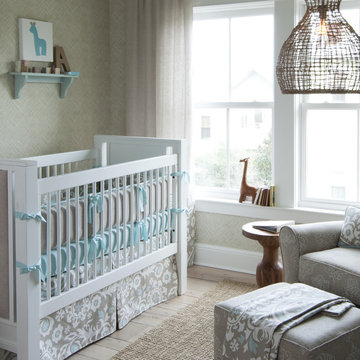
Modelo de habitación de bebé neutra tradicional renovada con paredes beige y suelo de madera clara
754 fotos de habitaciones de bebé neutras con suelo de madera clara
3
