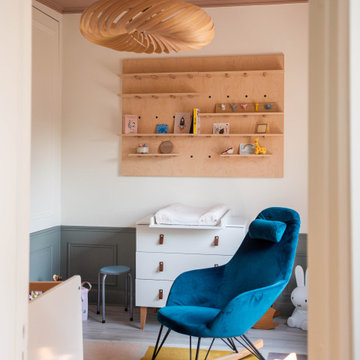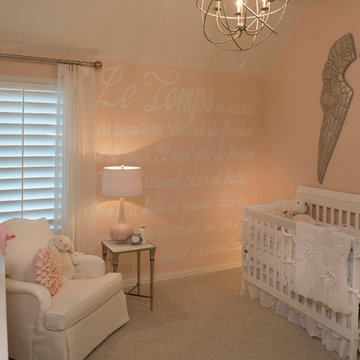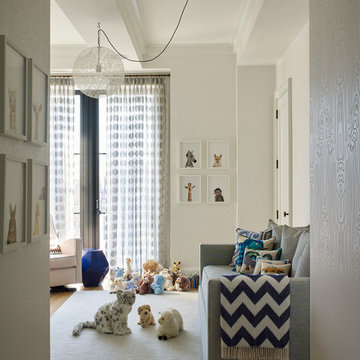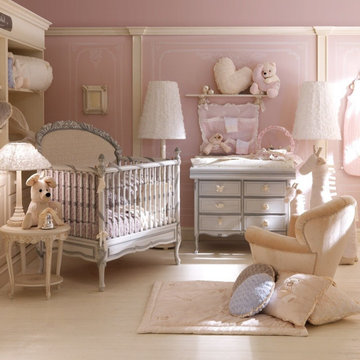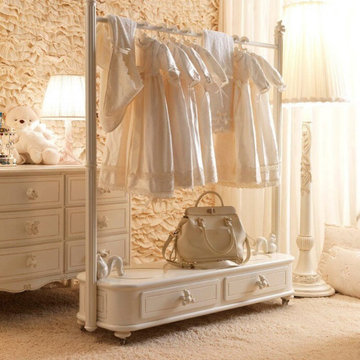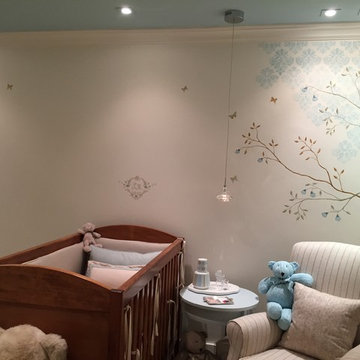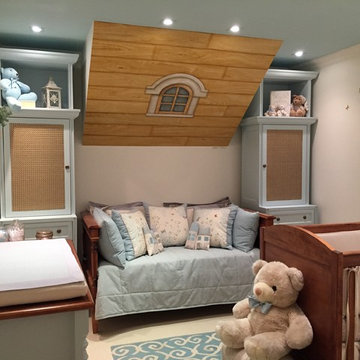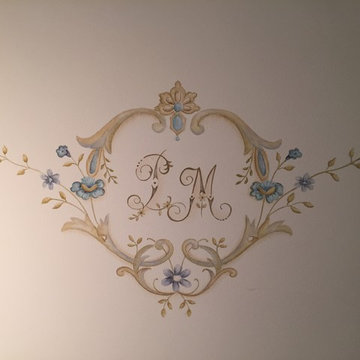73 fotos de habitaciones de bebé marrones
Filtrar por
Presupuesto
Ordenar por:Popular hoy
61 - 73 de 73 fotos
Artículo 1 de 3
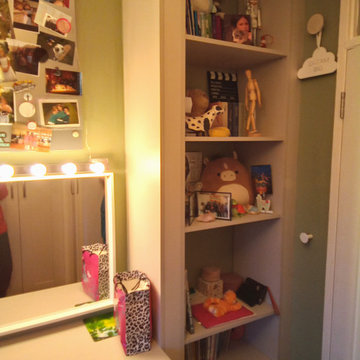
This shelving unit is a great addition to this bedroom as it has a huge amount of space for storage. Beside it is a lovely Bespoke vanity unit with mirror and surround lighting. Just what every young girl likes in her bedroom.
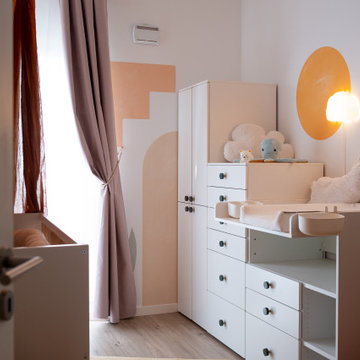
Réalisation d’une chambre sur mesure pour l’arrivée au monde d’une petite fille. Ici les teintes sélectionnées sont quelques peu atypique, l’idée était de proposer une atmosphère autre que les classiques rose ou bleu attribués généralement. La pièce est entièrement détaillée avec des finitions douces et colorées. On trouve notamment les poignées de chez Klevering et H&M Home.
L’atmosphère coucher de soleil procure une sensation d’enveloppement et de douceur pour le bébé.
Des éléments de designers sont choisies comme le tapis et le miroir de Sabine Marcelis.
Contemporain, doux & chaleureux.
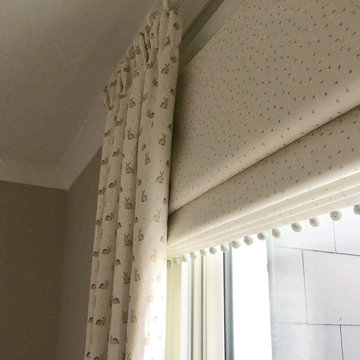
Handsewn pencil pleat lined and interlined full length curtains in linen with tie backs. Complimentary dove grey dotted roman blind with pompom trim, All fitted by Rascal & Roses
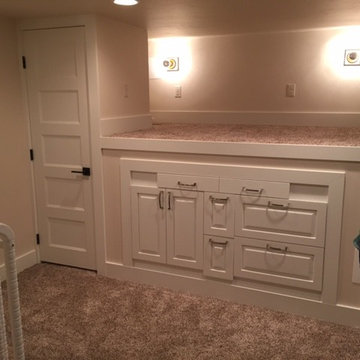
This remodeled nursery/playroom is part of an entire lower level remodel project to create a grandchildren's retreat space, complete with this nursery/playroom, bathroom with separate toilet room and shower, and separate guest bedroom. This shot is of the newly remodeled nursery. This is a loft play area that was built over a large rock, there is an open viewing window at the back left corner where the kids can look down at the rock below! The cabinets/drawers at the front were salvaged from a home on the east coast and re-used here. There is a closet in the left corner.
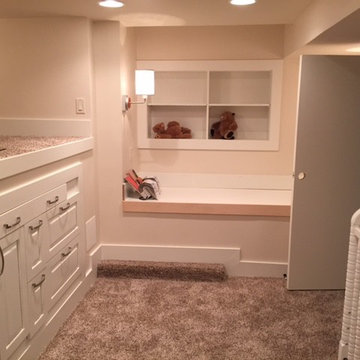
This remodeled nursery/playroom is part of an entire lower level remodel project to create a grandchildren's retreat space, complete with this nursery/playroom, bathroom with separate toilet room and shower, and separate guest bedroom. This shot is the a newly added children's reading nook complete with bench seat and shelves. Previously this side of the room house two large closets.
73 fotos de habitaciones de bebé marrones
4
