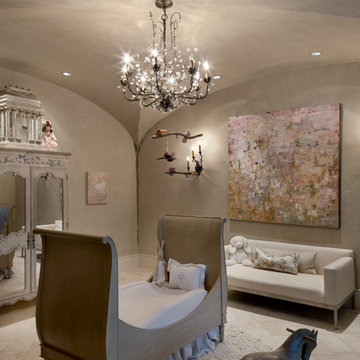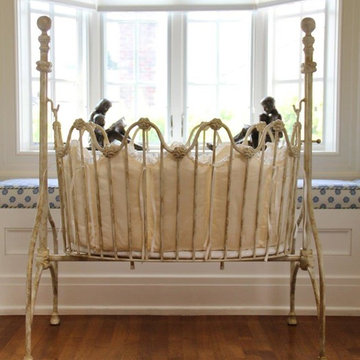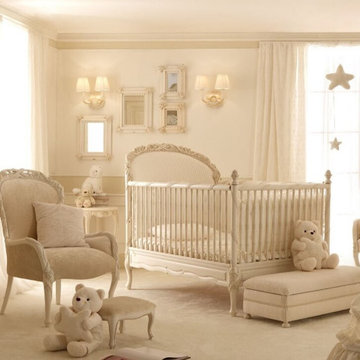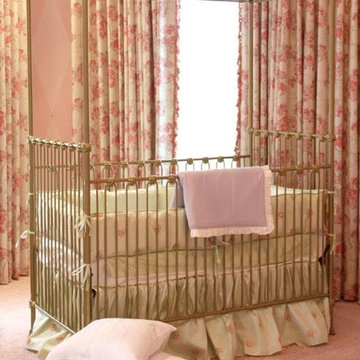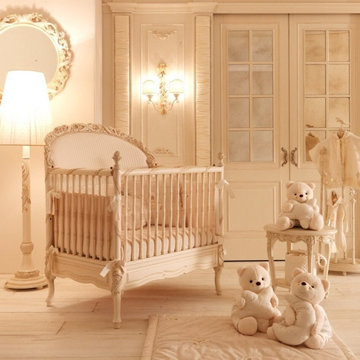72 fotos de habitaciones de bebé marrones
Filtrar por
Presupuesto
Ordenar por:Popular hoy
1 - 20 de 72 fotos
Artículo 1 de 3

Imagen de habitación de bebé neutra contemporánea de tamaño medio con paredes multicolor, suelo de madera oscura y suelo marrón
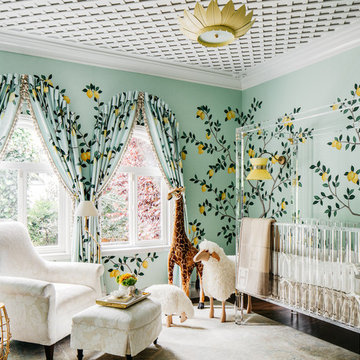
SF SHOWCASE 2018 | "LEMONDROP LULLABY"
ON VIEW AT 465 MARINA BLVD CURRENTLY
Photos by Christopher Stark
Imagen de habitación de bebé neutra clásica renovada grande con paredes verdes, suelo de madera oscura y suelo marrón
Imagen de habitación de bebé neutra clásica renovada grande con paredes verdes, suelo de madera oscura y suelo marrón
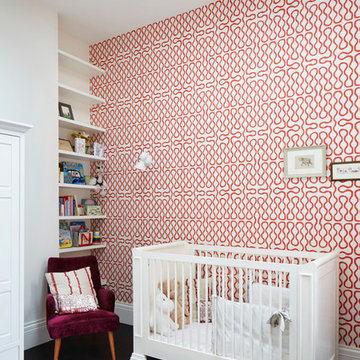
Jack Hobhouse Photography
Diseño de habitación de bebé neutra contemporánea con paredes multicolor y suelo negro
Diseño de habitación de bebé neutra contemporánea con paredes multicolor y suelo negro
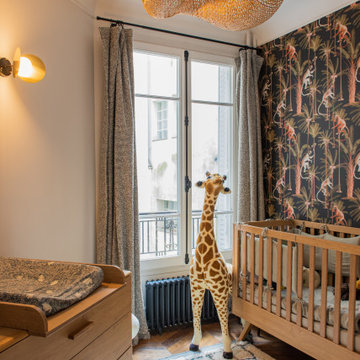
Diseño de habitación de bebé neutra contemporánea de tamaño medio con suelo de madera en tonos medios y papel pintado
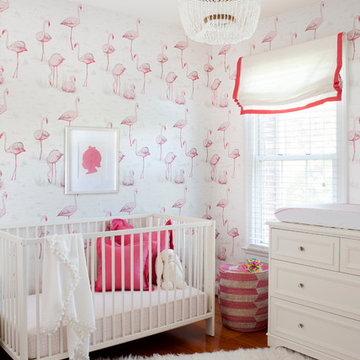
Stacy Zarin Photography
Foto de habitación de bebé niña clásica renovada de tamaño medio con paredes multicolor y suelo de madera en tonos medios
Foto de habitación de bebé niña clásica renovada de tamaño medio con paredes multicolor y suelo de madera en tonos medios
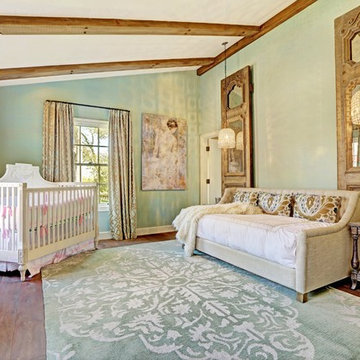
A seamless combination of traditional with contemporary design elements. This elegant, approx. 1.7 acre view estate is located on Ross's premier address. Every detail has been carefully and lovingly created with design and renovations completed in the past 12 months by the same designer that created the property for Google's founder. With 7 bedrooms and 8.5 baths, this 7200 sq. ft. estate home is comprised of a main residence, large guesthouse, studio with full bath, sauna with full bath, media room, wine cellar, professional gym, 2 saltwater system swimming pools and 3 car garage. With its stately stance, 41 Upper Road appeals to those seeking to make a statement of elegance and good taste and is a true wonderland for adults and kids alike. 71 Ft. lap pool directly across from breakfast room and family pool with diving board. Chef's dream kitchen with top-of-the-line appliances, over-sized center island, custom iron chandelier and fireplace open to kitchen and dining room.
Formal Dining Room Open kitchen with adjoining family room, both opening to outside and lap pool. Breathtaking large living room with beautiful Mt. Tam views.
Master Suite with fireplace and private terrace reminiscent of Montana resort living. Nursery adjoining master bath. 4 additional bedrooms on the lower level, each with own bath. Media room, laundry room and wine cellar as well as kids study area. Extensive lawn area for kids of all ages. Organic vegetable garden overlooking entire property.
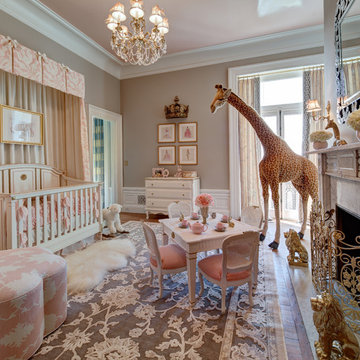
Little girl's nursery featuring a color palette of greys and blush pinks. Fabrics are Schumacher and custom furniture by AFK in California. Some highlights of the space are the set of Barbie prints with crown above, the high-gloss pink ceiling and of course the 8 foot giraffe. Photo credit: Wing Wong of Memories, TTL
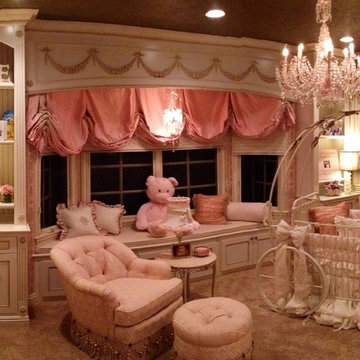
Princess Fairy Nursery designed for a newborn in Los Angeles Area. Home owner asked to create a Cinderella fantasy bedroom with the main color of pink, damask wall coverings, and a room that could be transitioned in to teenagers dream bedroom in the future.
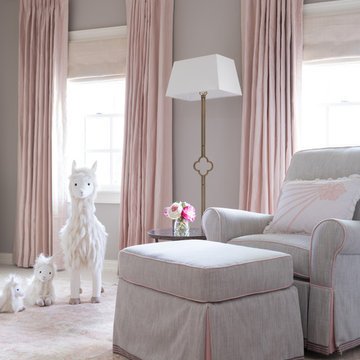
Michael Hunter
Ejemplo de habitación de bebé niña clásica renovada grande con paredes grises, moqueta y suelo beige
Ejemplo de habitación de bebé niña clásica renovada grande con paredes grises, moqueta y suelo beige
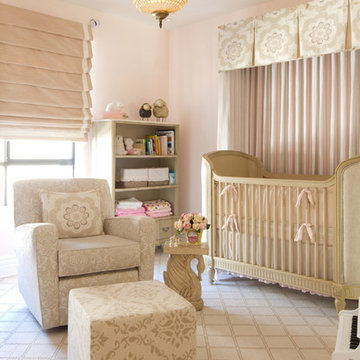
Erika Bierman photography
Soft shades of pastel pink and creamy neutrals layered with many textures adorn this pretty nursery. Parents wanted it to feel serene for their baby and themselves.
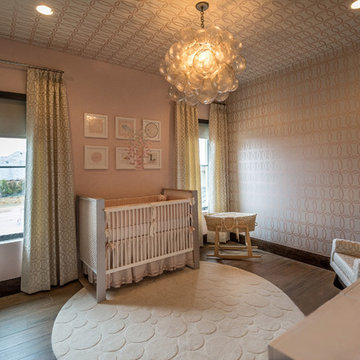
Hand painted walls, custom furnishings and a bubble chandelier make this nursery and room that can grow with the child.
Ejemplo de habitación de bebé niña actual grande con paredes rosas, suelo de baldosas de porcelana y suelo marrón
Ejemplo de habitación de bebé niña actual grande con paredes rosas, suelo de baldosas de porcelana y suelo marrón
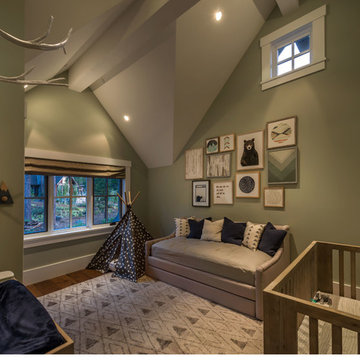
Vance Fox Photography
Imagen de habitación de bebé neutra rústica de tamaño medio con paredes verdes, suelo de madera en tonos medios y suelo marrón
Imagen de habitación de bebé neutra rústica de tamaño medio con paredes verdes, suelo de madera en tonos medios y suelo marrón
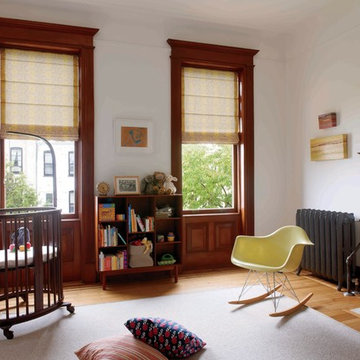
Jason Schmidt
Foto de habitación de bebé neutra tradicional de tamaño medio con paredes blancas y suelo de madera en tonos medios
Foto de habitación de bebé neutra tradicional de tamaño medio con paredes blancas y suelo de madera en tonos medios
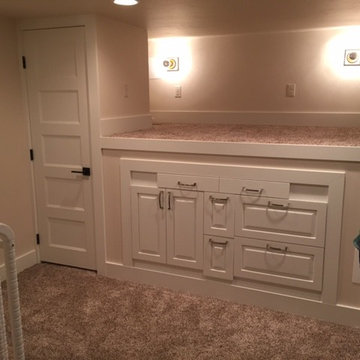
This remodeled nursery/playroom is part of an entire lower level remodel project to create a grandchildren's retreat space, complete with this nursery/playroom, bathroom with separate toilet room and shower, and separate guest bedroom. This shot is of the newly remodeled nursery. This is a loft play area that was built over a large rock, there is an open viewing window at the back left corner where the kids can look down at the rock below! The cabinets/drawers at the front were salvaged from a home on the east coast and re-used here. There is a closet in the left corner.
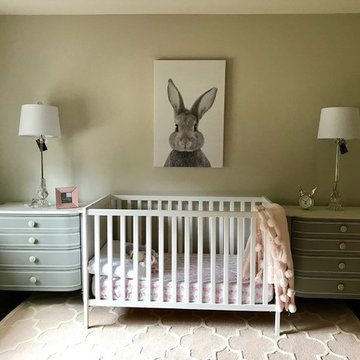
We had so much fun decorating this space. No detail was too small for Nicole and she understood it would not be completed with every detail for a couple of years, but also that taking her time to fill her home with items of quality that reflected her taste and her families needs were the most important issues. As you can see, her family has settled in.
72 fotos de habitaciones de bebé marrones
1
