1.971 fotos de habitaciones de bebé con suelo de madera en tonos medios
Filtrar por
Presupuesto
Ordenar por:Popular hoy
161 - 180 de 1971 fotos
Artículo 1 de 2
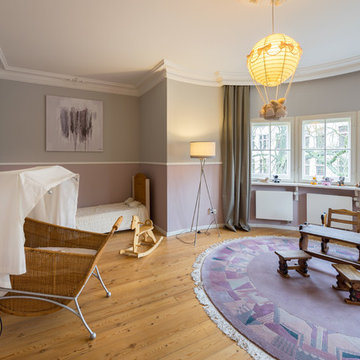
eigene
Modelo de habitación de bebé neutra clásica con paredes multicolor, suelo de madera en tonos medios y suelo marrón
Modelo de habitación de bebé neutra clásica con paredes multicolor, suelo de madera en tonos medios y suelo marrón
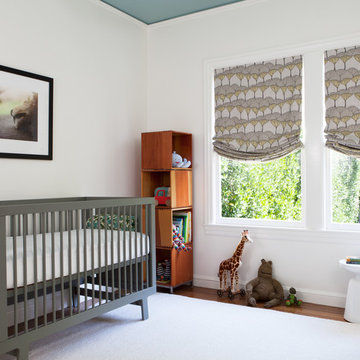
Michele Lee Willson
Imagen de habitación de bebé neutra actual de tamaño medio con paredes blancas y suelo de madera en tonos medios
Imagen de habitación de bebé neutra actual de tamaño medio con paredes blancas y suelo de madera en tonos medios
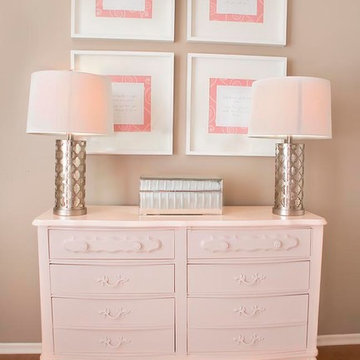
Leia Drew Photography
Diseño de habitación de bebé niña clásica renovada de tamaño medio con paredes marrones y suelo de madera en tonos medios
Diseño de habitación de bebé niña clásica renovada de tamaño medio con paredes marrones y suelo de madera en tonos medios
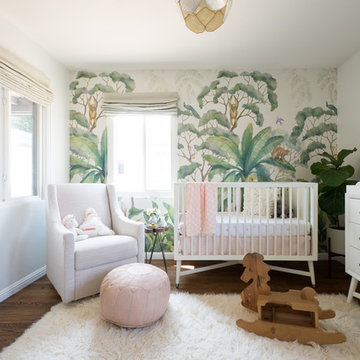
Photo by Samantha Goh
Diseño de habitación de bebé niña ecléctica de tamaño medio con suelo de madera en tonos medios
Diseño de habitación de bebé niña ecléctica de tamaño medio con suelo de madera en tonos medios
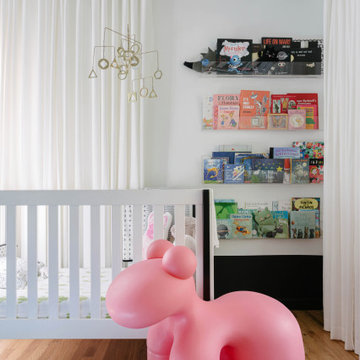
Ejemplo de habitación de bebé actual con paredes blancas, suelo de madera en tonos medios, suelo marrón y papel pintado
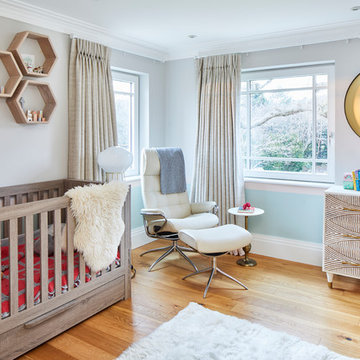
Chris Snook Photography
Imagen de habitación de bebé contemporánea grande con paredes azules y suelo de madera en tonos medios
Imagen de habitación de bebé contemporánea grande con paredes azules y suelo de madera en tonos medios
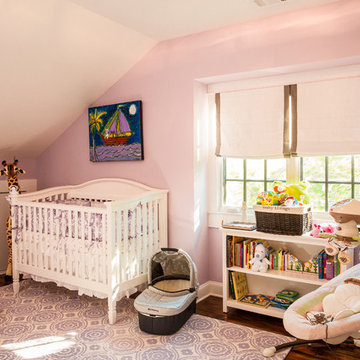
Diseño de habitación de bebé niña de estilo americano con paredes púrpuras y suelo de madera en tonos medios
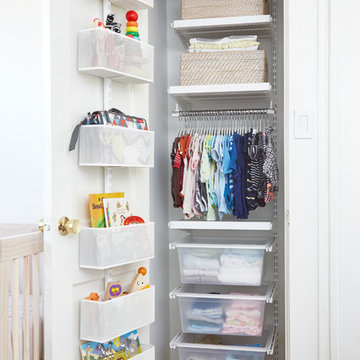
Container Stories Blog
BEFORE & AFTER
OH BABY! A SPARE ROOM IS TRANSFORMED FOR TWINS
Imagen de habitación de bebé neutra tradicional renovada con paredes blancas y suelo de madera en tonos medios
Imagen de habitación de bebé neutra tradicional renovada con paredes blancas y suelo de madera en tonos medios

Our Seattle studio designed this stunning 5,000+ square foot Snohomish home to make it comfortable and fun for a wonderful family of six.
On the main level, our clients wanted a mudroom. So we removed an unused hall closet and converted the large full bathroom into a powder room. This allowed for a nice landing space off the garage entrance. We also decided to close off the formal dining room and convert it into a hidden butler's pantry. In the beautiful kitchen, we created a bright, airy, lively vibe with beautiful tones of blue, white, and wood. Elegant backsplash tiles, stunning lighting, and sleek countertops complete the lively atmosphere in this kitchen.
On the second level, we created stunning bedrooms for each member of the family. In the primary bedroom, we used neutral grasscloth wallpaper that adds texture, warmth, and a bit of sophistication to the space creating a relaxing retreat for the couple. We used rustic wood shiplap and deep navy tones to define the boys' rooms, while soft pinks, peaches, and purples were used to make a pretty, idyllic little girls' room.
In the basement, we added a large entertainment area with a show-stopping wet bar, a large plush sectional, and beautifully painted built-ins. We also managed to squeeze in an additional bedroom and a full bathroom to create the perfect retreat for overnight guests.
For the decor, we blended in some farmhouse elements to feel connected to the beautiful Snohomish landscape. We achieved this by using a muted earth-tone color palette, warm wood tones, and modern elements. The home is reminiscent of its spectacular views – tones of blue in the kitchen, primary bathroom, boys' rooms, and basement; eucalyptus green in the kids' flex space; and accents of browns and rust throughout.
---Project designed by interior design studio Kimberlee Marie Interiors. They serve the Seattle metro area including Seattle, Bellevue, Kirkland, Medina, Clyde Hill, and Hunts Point.
For more about Kimberlee Marie Interiors, see here: https://www.kimberleemarie.com/
To learn more about this project, see here:
https://www.kimberleemarie.com/modern-luxury-home-remodel-snohomish

We were tasked with the challenge of injecting colour and fun into what was originally a very dull and beige property. Choosing bright and colourful wallpapers, playful patterns and bold colours to match our wonderful clients’ taste and personalities, careful consideration was given to each and every independently-designed room.
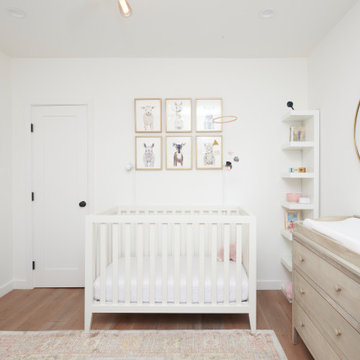
Modelo de habitación de bebé niña clásica renovada de tamaño medio con paredes blancas y suelo de madera en tonos medios

Foto de habitación de bebé niño contemporánea de tamaño medio con paredes azules, suelo de madera en tonos medios, suelo marrón, papel pintado y papel pintado
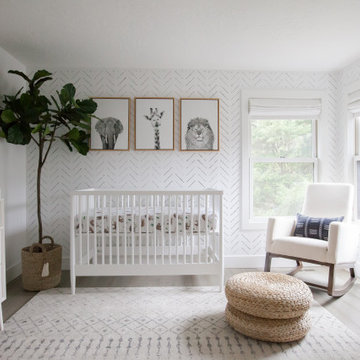
We were so honored to design this minimal, bright, and peaceful animal-themed nursery for a couple expecting their first baby! It warms our hearts to think of all of the cozy and sweet (and sleepless!) moments that will happen in this room. - Interior design & styling by Parlour & Palm - Photos by Misha Cohen Photography
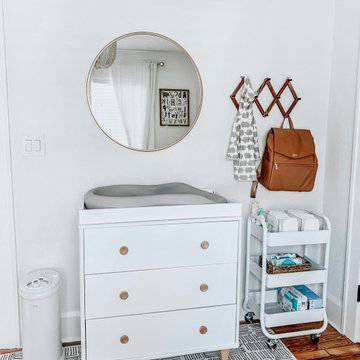
Foto de habitación de bebé niño retro pequeña con paredes blancas, suelo de madera en tonos medios y suelo marrón
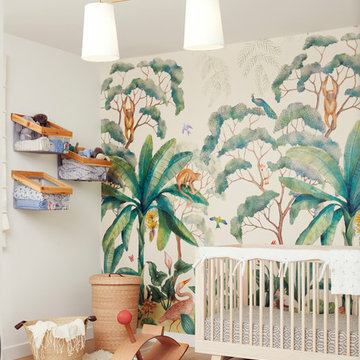
Modelo de habitación de bebé neutra contemporánea con paredes blancas, suelo de madera en tonos medios y suelo marrón
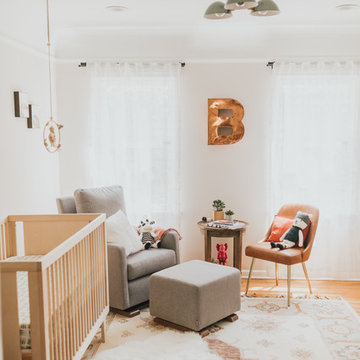
An eclectic, modern, and a little edgy take on a gender neutral nursery. We used a mostly neutral palette with whites and grays to set tone for the space. Then we warmed up the space with a gorgeous dark sage green dresser, copper accents, and burnt orange tones while still maintaining the light and airy feel. The client was an avid art appreciator, so we included some standout pieces by contemporary artists like Murakami and Kaws. Design by Little Crown Interiors, Photo by Full Spectrum Photography.
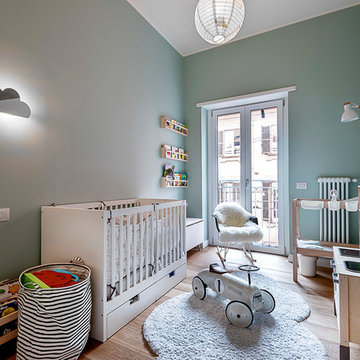
Imagen de habitación de bebé neutra nórdica con paredes verdes y suelo de madera en tonos medios
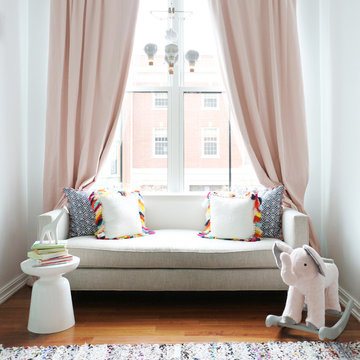
Cute, colorful girl's nursery with West Elm side table, Mitchell Gold sofa, Restoration Hardware curtains, Land of Nod rug, and fun accent pillows.
Modelo de habitación de bebé niña minimalista de tamaño medio con paredes blancas, suelo de madera en tonos medios y suelo marrón
Modelo de habitación de bebé niña minimalista de tamaño medio con paredes blancas, suelo de madera en tonos medios y suelo marrón
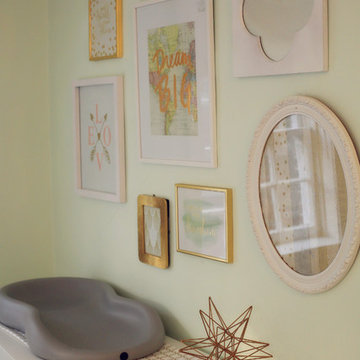
Michele V. Wagner Photography
Imagen de habitación de bebé niña bohemia de tamaño medio con paredes verdes y suelo de madera en tonos medios
Imagen de habitación de bebé niña bohemia de tamaño medio con paredes verdes y suelo de madera en tonos medios
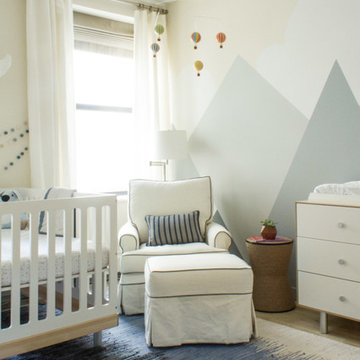
Kelsey Ann Rose
HomePolish
Modelo de habitación de bebé niño contemporánea de tamaño medio con paredes beige y suelo de madera en tonos medios
Modelo de habitación de bebé niño contemporánea de tamaño medio con paredes beige y suelo de madera en tonos medios
1.971 fotos de habitaciones de bebé con suelo de madera en tonos medios
9