11 fotos de habitaciones de bebé abovedadas con suelo de madera en tonos medios
Filtrar por
Presupuesto
Ordenar por:Popular hoy
1 - 11 de 11 fotos
Artículo 1 de 3
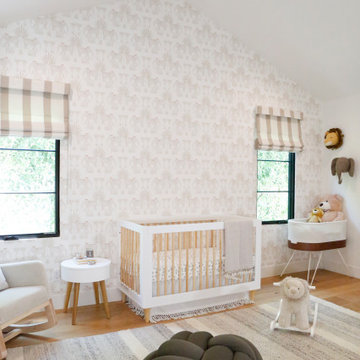
Ejemplo de habitación de bebé niña abovedada actual con paredes blancas, suelo de madera en tonos medios, suelo marrón y papel pintado
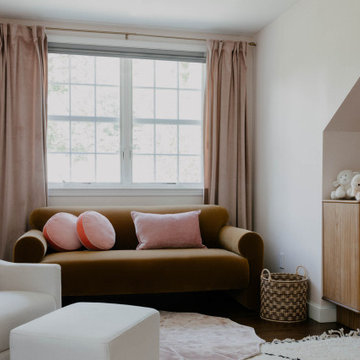
Ejemplo de habitación de bebé niña abovedada vintage de tamaño medio con suelo de madera en tonos medios y papel pintado
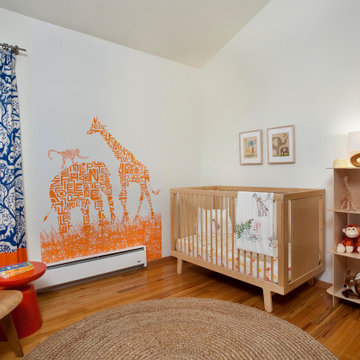
Playful gender neutral nursery that welcomes all of nature's animals. The design fits perfectly in this mid century modern Colorado home. The style reflects the parent's design style.
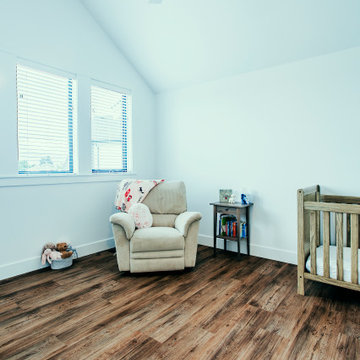
photo by Brice Ferre
Ejemplo de habitación de bebé abovedada moderna extra grande con suelo de madera en tonos medios y suelo marrón
Ejemplo de habitación de bebé abovedada moderna extra grande con suelo de madera en tonos medios y suelo marrón
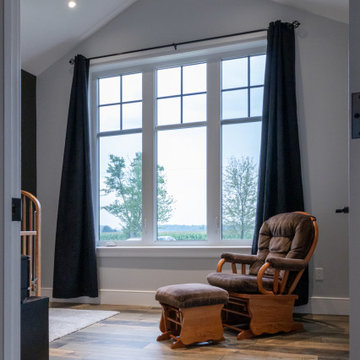
Foto de habitación de bebé neutra abovedada rural de tamaño medio con paredes grises, suelo de madera en tonos medios y suelo multicolor
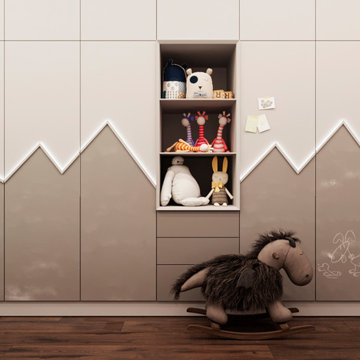
English⬇️ RU⬇️
We began the design of the house, taking into account the client's wishes and the characteristics of the plot. Initially, a house plan was developed, including a home office, 2 bedrooms, 2 bathrooms, a fireplace on the first floor, and an open kitchen-studio. Then we proceeded with the interior design in a Scandinavian style, paying attention to bright and cozy elements.
After completing the design phase, we started the construction of the house, closely monitoring each stage to ensure quality and adherence to deadlines. In the end, a 140-square-meter house was successfully built. Additionally, a pool was created near the house to provide additional comfort for the homeowners.
---------------------
Мы начали проектирование дома, учитывая желания клиента и особенности участка. Сначала был разработан план дома, включая рабочий кабинет, 2 спальни, 2 ванные комнаты, камин на первом этаже и открытую кухню-студию. Затем мы приступили к дизайну интерьера в скандинавском стиле, уделяя внимание ярким и уютным элементам.
После завершения проектирования мы приступили к строительству дома, следя за каждым этапом, чтобы обеспечить качество и соблюдение сроков. В конечном итоге, дом площадью 140 квадратных метров был успешно построен. Кроме того, рядом с домом был создан бассейн, чтобы обеспечить дополнительный комфорт для владельцев дома.
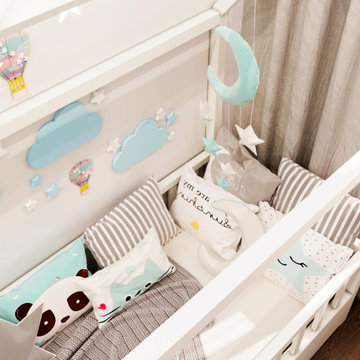
English⬇️ RU⬇️
We began the design of the house, taking into account the client's wishes and the characteristics of the plot. Initially, a house plan was developed, including a home office, 2 bedrooms, 2 bathrooms, a fireplace on the first floor, and an open kitchen-studio. Then we proceeded with the interior design in a Scandinavian style, paying attention to bright and cozy elements.
After completing the design phase, we started the construction of the house, closely monitoring each stage to ensure quality and adherence to deadlines. In the end, a 140-square-meter house was successfully built. Additionally, a pool was created near the house to provide additional comfort for the homeowners.
---------------------
Мы начали проектирование дома, учитывая желания клиента и особенности участка. Сначала был разработан план дома, включая рабочий кабинет, 2 спальни, 2 ванные комнаты, камин на первом этаже и открытую кухню-студию. Затем мы приступили к дизайну интерьера в скандинавском стиле, уделяя внимание ярким и уютным элементам.
После завершения проектирования мы приступили к строительству дома, следя за каждым этапом, чтобы обеспечить качество и соблюдение сроков. В конечном итоге, дом площадью 140 квадратных метров был успешно построен. Кроме того, рядом с домом был создан бассейн, чтобы обеспечить дополнительный комфорт для владельцев дома.
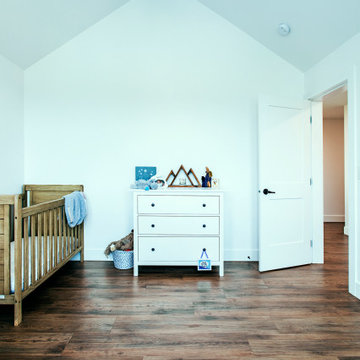
photo by Brice Ferre
Imagen de habitación de bebé abovedada minimalista extra grande con suelo de madera en tonos medios y suelo marrón
Imagen de habitación de bebé abovedada minimalista extra grande con suelo de madera en tonos medios y suelo marrón
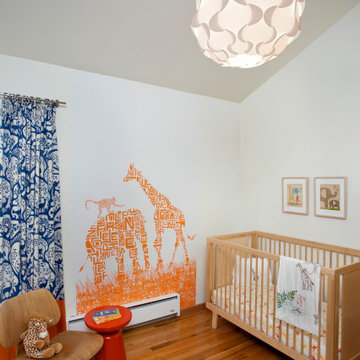
Playful gender neutral nursery that welcomes all of nature's animals. The design fits perfectly in this mid century modern Colorado home. The style reflects the parent's design style.
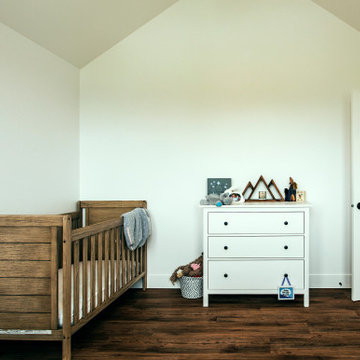
photo by Brice Ferre
Imagen de habitación de bebé abovedada moderna extra grande con suelo de madera en tonos medios y suelo marrón
Imagen de habitación de bebé abovedada moderna extra grande con suelo de madera en tonos medios y suelo marrón
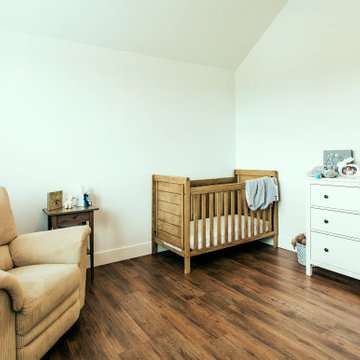
photo by Brice Ferre
Modelo de habitación de bebé abovedada moderna extra grande con suelo de madera en tonos medios y suelo marrón
Modelo de habitación de bebé abovedada moderna extra grande con suelo de madera en tonos medios y suelo marrón
11 fotos de habitaciones de bebé abovedadas con suelo de madera en tonos medios
1