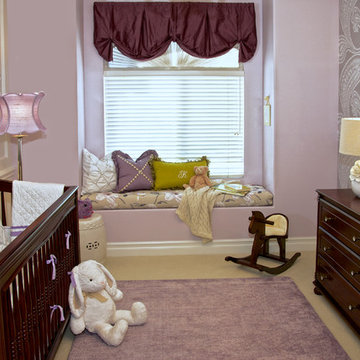227 fotos de habitaciones de bebé con paredes púrpuras
Filtrar por
Presupuesto
Ordenar por:Popular hoy
21 - 40 de 227 fotos
Artículo 1 de 2
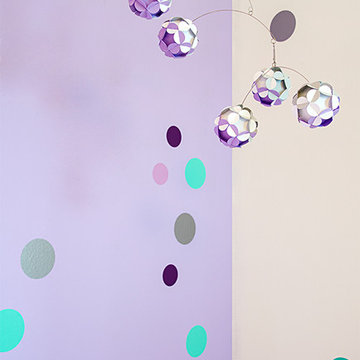
Diseño de habitación de bebé niña moderna de tamaño medio con paredes púrpuras, moqueta y suelo violeta
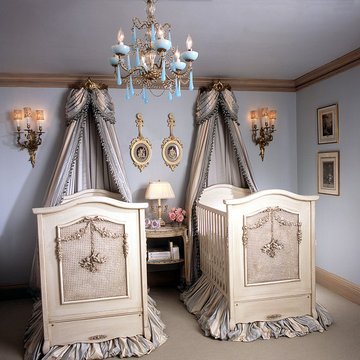
Designer Betty Lou Phillips featured two of AFK's flagship Cherubini cribs in this nursery in Dallas. Adorned with caning and appliqued moulding the Cherubini style is timeless.
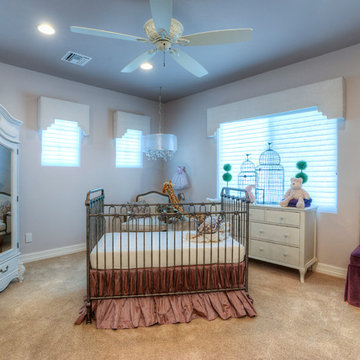
A classic and elegant little girls nursery room! The armoire can transition into adulthood as well as every single element in this room. The tufted bench comes apart and will act as a twin headboard and the bench has storage and can be used at the foot of the bed. Every detail was considered and carefully selected for this client. Lavender, silk velvet, linen, wood, cotton, crystal, lighting, and multiple other elements have been blended seamlessly to create this look for a beautiful baby girl.
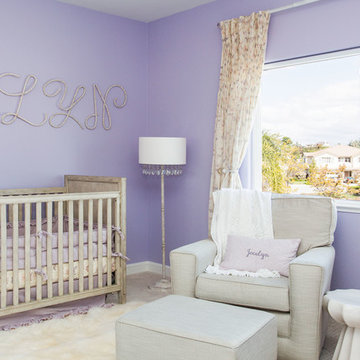
Daniel Blue Photography
Imagen de habitación de bebé niña contemporánea de tamaño medio con paredes púrpuras, moqueta y suelo beige
Imagen de habitación de bebé niña contemporánea de tamaño medio con paredes púrpuras, moqueta y suelo beige
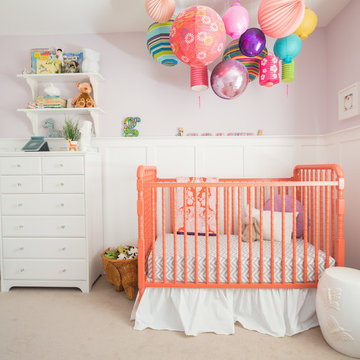
Coral painted Jenny Lind crib under paper lanterns. You are my sunshine spelled out in blocks. Lavender walls. High white wainscot.
Photo by Adrian Shellard
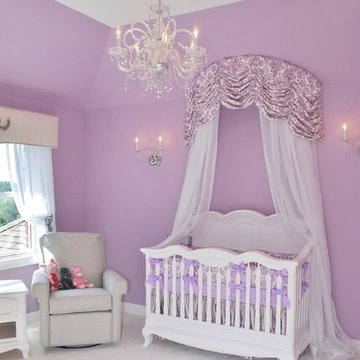
Diseño de habitación de bebé niña clásica grande con paredes púrpuras y moqueta
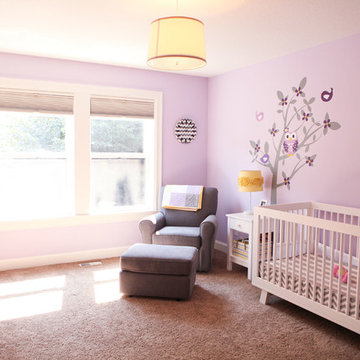
Modelo de habitación de bebé niña tradicional grande con paredes púrpuras y moqueta
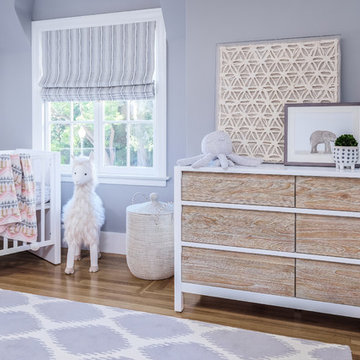
Stan Fadyukhin, Shutter Avenue Photography
Ejemplo de habitación de bebé niña tradicional renovada grande con paredes púrpuras, suelo de madera en tonos medios y suelo marrón
Ejemplo de habitación de bebé niña tradicional renovada grande con paredes púrpuras, suelo de madera en tonos medios y suelo marrón
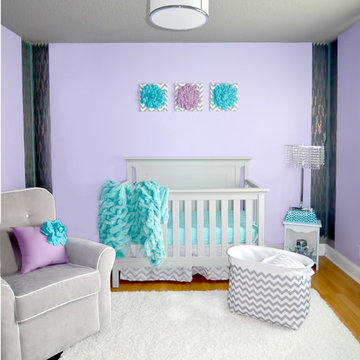
Ejemplo de habitación de bebé niña minimalista de tamaño medio con paredes púrpuras y suelo de madera clara
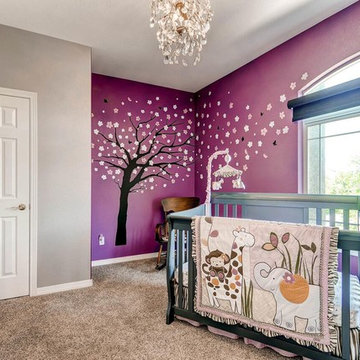
From the sparkle of the chandelier to the whimsical touch of the tree decal on the back wall, this little nursery was converted from a young boy's bedroom to the perfect place for our client's baby girl.
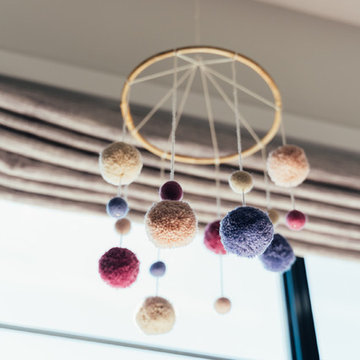
Our clients purchased a new house, but wanted to add their own personal style and touches to make it really feel like home. We added a few updated to the exterior, plus paneling in the entryway and formal sitting room, customized the master closet, and cosmetic updates to the kitchen, formal dining room, great room, formal sitting room, laundry room, children’s spaces, nursery, and master suite. All new furniture, accessories, and home-staging was done by InHance. Window treatments, wall paper, and paint was updated, plus we re-did the tile in the downstairs powder room to glam it up. The children’s bedrooms and playroom have custom furnishings and décor pieces that make the rooms feel super sweet and personal. All the details in the furnishing and décor really brought this home together and our clients couldn’t be happier!
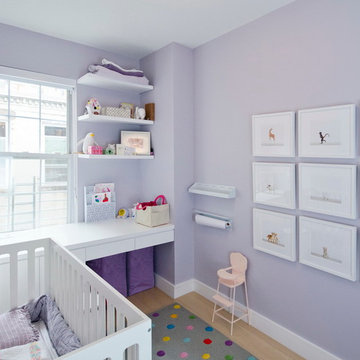
A young couple with three small children purchased this full floor loft in Tribeca in need of a gut renovation. The existing apartment was plagued with awkward spaces, limited natural light and an outdated décor. It was also lacking the required third child’s bedroom desperately needed for their newly expanded family. StudioLAB aimed for a fluid open-plan layout in the larger public spaces while creating smaller, tighter quarters in the rear private spaces to satisfy the family’s programmatic wishes. 3 small children’s bedrooms were carved out of the rear lower level connected by a communal playroom and a shared kid’s bathroom. Upstairs, the master bedroom and master bathroom float above the kid’s rooms on a mezzanine accessed by a newly built staircase. Ample new storage was built underneath the staircase as an extension of the open kitchen and dining areas. A custom pull out drawer containing the food and water bowls was installed for the family’s two dogs to be hidden away out of site when not in use. All wall surfaces, existing and new, were limited to a bright but warm white finish to create a seamless integration in the ceiling and wall structures allowing the spatial progression of the space and sculptural quality of the midcentury modern furniture pieces and colorful original artwork, painted by the wife’s brother, to enhance the space. The existing tin ceiling was left in the living room to maximize ceiling heights and remain a reminder of the historical details of the original construction. A new central AC system was added with an exposed cylindrical duct running along the long living room wall. A small office nook was built next to the elevator tucked away to be out of site.
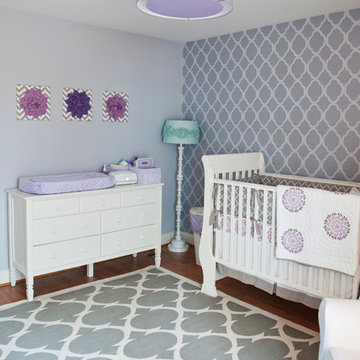
This adorable Nursery was designed by Cathy Green of Cathy Green Interiors (www.cathygreeninteriors.com). Room painted and stencil finish installed by Barden's Decorating, Inc. (www.BardensDecorating.com). Photo's taken by Beth Furgurson Photography (www.furgphoto.com).
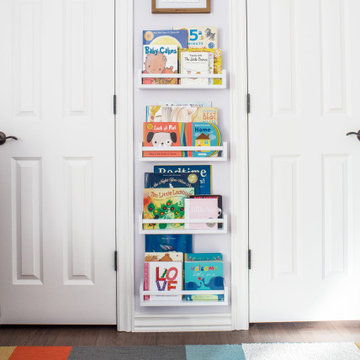
Ejemplo de habitación de bebé niña bohemia de tamaño medio con paredes púrpuras, suelo de madera en tonos medios y suelo marrón
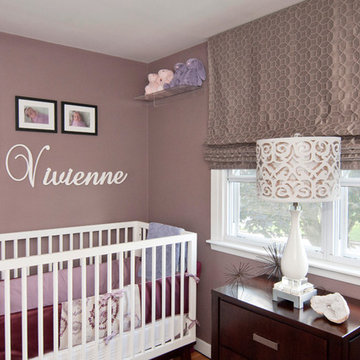
Sober Photography
Modelo de habitación de bebé niña minimalista de tamaño medio con paredes púrpuras y suelo de madera clara
Modelo de habitación de bebé niña minimalista de tamaño medio con paredes púrpuras y suelo de madera clara
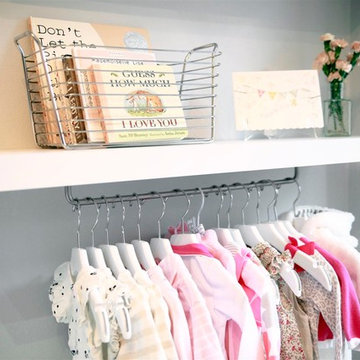
Keith Thompson Photography
Foto de habitación de bebé niña clásica renovada pequeña con moqueta y paredes púrpuras
Foto de habitación de bebé niña clásica renovada pequeña con moqueta y paredes púrpuras
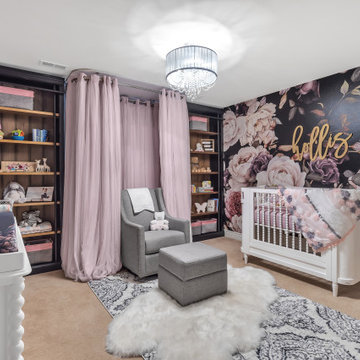
The pink and white softens the black, creating a cozy backdrop for baby to grow in. The canopy around the window acts as a reading nook when she is older, and, at a later date, a desk or bench can be placed at the window.
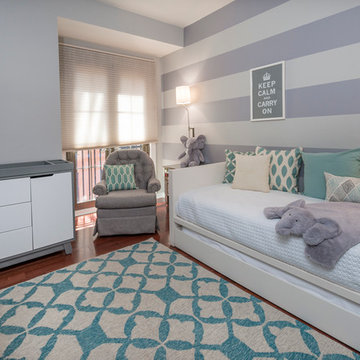
Jaime Alverez
Modelo de habitación de bebé contemporánea grande con paredes púrpuras, suelo de madera oscura y suelo marrón
Modelo de habitación de bebé contemporánea grande con paredes púrpuras, suelo de madera oscura y suelo marrón

This 6,000sf luxurious custom new construction 5-bedroom, 4-bath home combines elements of open-concept design with traditional, formal spaces, as well. Tall windows, large openings to the back yard, and clear views from room to room are abundant throughout. The 2-story entry boasts a gently curving stair, and a full view through openings to the glass-clad family room. The back stair is continuous from the basement to the finished 3rd floor / attic recreation room.
The interior is finished with the finest materials and detailing, with crown molding, coffered, tray and barrel vault ceilings, chair rail, arched openings, rounded corners, built-in niches and coves, wide halls, and 12' first floor ceilings with 10' second floor ceilings.
It sits at the end of a cul-de-sac in a wooded neighborhood, surrounded by old growth trees. The homeowners, who hail from Texas, believe that bigger is better, and this house was built to match their dreams. The brick - with stone and cast concrete accent elements - runs the full 3-stories of the home, on all sides. A paver driveway and covered patio are included, along with paver retaining wall carved into the hill, creating a secluded back yard play space for their young children.
Project photography by Kmieick Imagery.
227 fotos de habitaciones de bebé con paredes púrpuras
2
