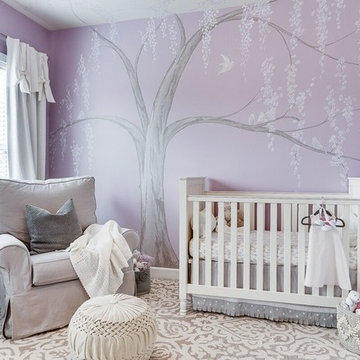80 fotos de habitaciones de bebé clásicas renovadas con paredes púrpuras
Filtrar por
Presupuesto
Ordenar por:Popular hoy
1 - 20 de 80 fotos
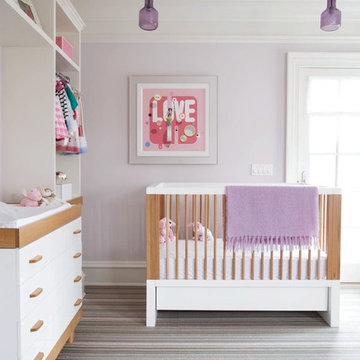
Ejemplo de habitación de bebé niña tradicional renovada con paredes púrpuras, moqueta y suelo gris
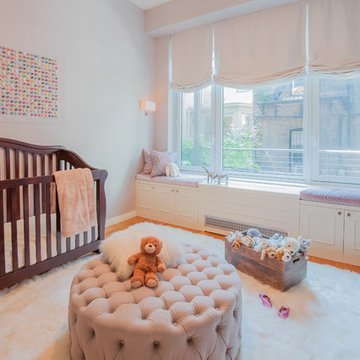
Allison Bitter Photography
Imagen de habitación de bebé niña tradicional renovada de tamaño medio con paredes púrpuras y suelo de madera en tonos medios
Imagen de habitación de bebé niña tradicional renovada de tamaño medio con paredes púrpuras y suelo de madera en tonos medios
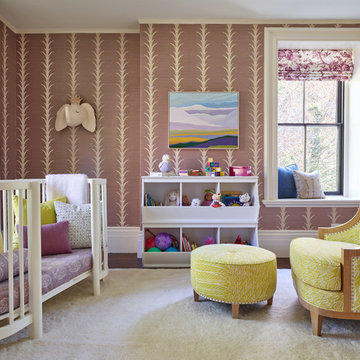
I designed a sophisticated, soothing room for a little girl. The goal was to make it whimsical enough but not so cute she could not grow into it. Notice the use of plants, animals and landscapes as a tool to create a peaceful environment. Large oil paintings evoke dreamy landscapes, the acanthus plant stripe of the grass cloth wallpaper makes one feel surrounded and safe. Birds, elephants and butterflies are part of the magical decor. Lots of texture and patterns create interest. Finally, old is blended with new (antique bird illustrations, old pine chest, modern crib, etc) to create an eclectic and inviting interior.
Photos by Jared Kuzia
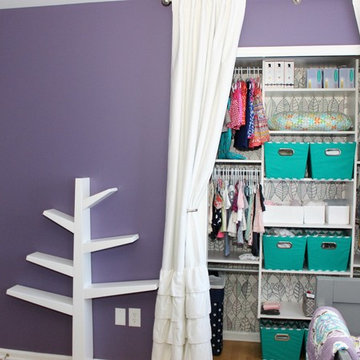
Ruffled curtains were installed in lieu of closet doors. Closet featuring wallpaper accent is stylish for both open & closed storage. The closet system was designed for hanging small items & plenty of shelving for the ever changing storage needs.
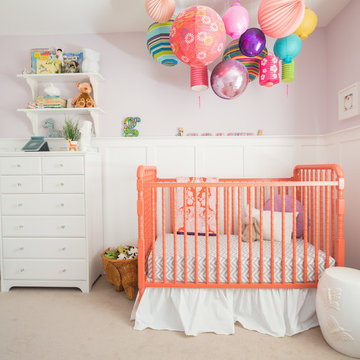
Coral painted Jenny Lind crib under paper lanterns. You are my sunshine spelled out in blocks. Lavender walls. High white wainscot.
Photo by Adrian Shellard
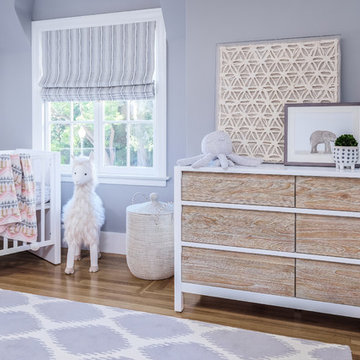
Stan Fadyukhin, Shutter Avenue Photography
Ejemplo de habitación de bebé niña tradicional renovada grande con paredes púrpuras, suelo de madera en tonos medios y suelo marrón
Ejemplo de habitación de bebé niña tradicional renovada grande con paredes púrpuras, suelo de madera en tonos medios y suelo marrón
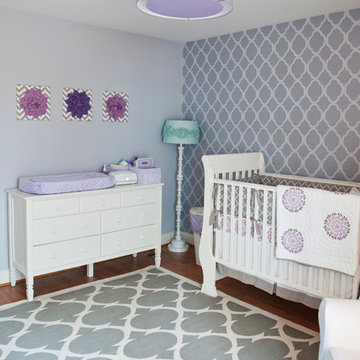
This adorable Nursery was designed by Cathy Green of Cathy Green Interiors (www.cathygreeninteriors.com). Room painted and stencil finish installed by Barden's Decorating, Inc. (www.BardensDecorating.com). Photo's taken by Beth Furgurson Photography (www.furgphoto.com).
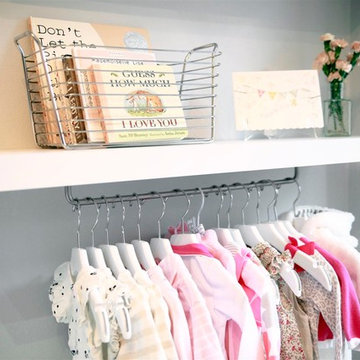
Keith Thompson Photography
Foto de habitación de bebé niña clásica renovada pequeña con moqueta y paredes púrpuras
Foto de habitación de bebé niña clásica renovada pequeña con moqueta y paredes púrpuras
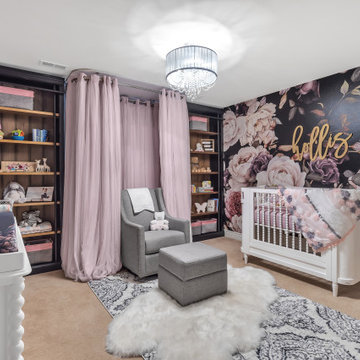
The pink and white softens the black, creating a cozy backdrop for baby to grow in. The canopy around the window acts as a reading nook when she is older, and, at a later date, a desk or bench can be placed at the window.

This 6,000sf luxurious custom new construction 5-bedroom, 4-bath home combines elements of open-concept design with traditional, formal spaces, as well. Tall windows, large openings to the back yard, and clear views from room to room are abundant throughout. The 2-story entry boasts a gently curving stair, and a full view through openings to the glass-clad family room. The back stair is continuous from the basement to the finished 3rd floor / attic recreation room.
The interior is finished with the finest materials and detailing, with crown molding, coffered, tray and barrel vault ceilings, chair rail, arched openings, rounded corners, built-in niches and coves, wide halls, and 12' first floor ceilings with 10' second floor ceilings.
It sits at the end of a cul-de-sac in a wooded neighborhood, surrounded by old growth trees. The homeowners, who hail from Texas, believe that bigger is better, and this house was built to match their dreams. The brick - with stone and cast concrete accent elements - runs the full 3-stories of the home, on all sides. A paver driveway and covered patio are included, along with paver retaining wall carved into the hill, creating a secluded back yard play space for their young children.
Project photography by Kmieick Imagery.
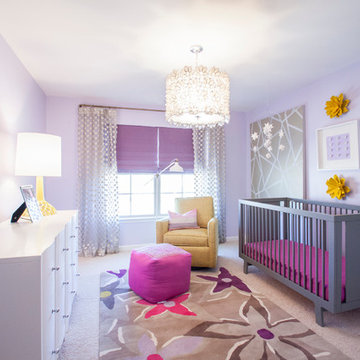
design by beth keim, owner lucy and company, photo by mekenzie france
Imagen de habitación de bebé niña clásica renovada con paredes púrpuras, moqueta y suelo beige
Imagen de habitación de bebé niña clásica renovada con paredes púrpuras, moqueta y suelo beige
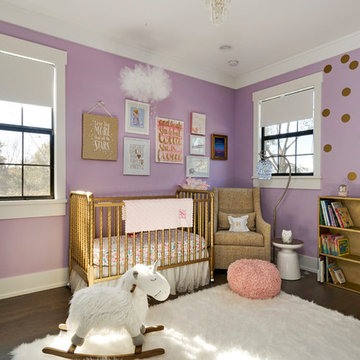
Foto de habitación de bebé niña tradicional renovada grande con paredes púrpuras y suelo de madera oscura
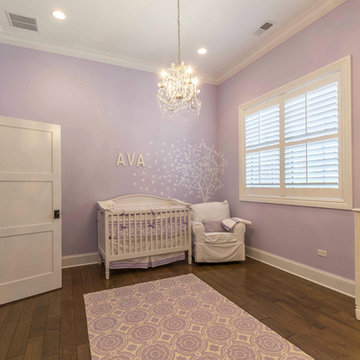
This 6,000sf luxurious custom new construction 5-bedroom, 4-bath home combines elements of open-concept design with traditional, formal spaces, as well. Tall windows, large openings to the back yard, and clear views from room to room are abundant throughout. The 2-story entry boasts a gently curving stair, and a full view through openings to the glass-clad family room. The back stair is continuous from the basement to the finished 3rd floor / attic recreation room.
The interior is finished with the finest materials and detailing, with crown molding, coffered, tray and barrel vault ceilings, chair rail, arched openings, rounded corners, built-in niches and coves, wide halls, and 12' first floor ceilings with 10' second floor ceilings.
It sits at the end of a cul-de-sac in a wooded neighborhood, surrounded by old growth trees. The homeowners, who hail from Texas, believe that bigger is better, and this house was built to match their dreams. The brick - with stone and cast concrete accent elements - runs the full 3-stories of the home, on all sides. A paver driveway and covered patio are included, along with paver retaining wall carved into the hill, creating a secluded back yard play space for their young children.
Project photography by Kmieick Imagery.
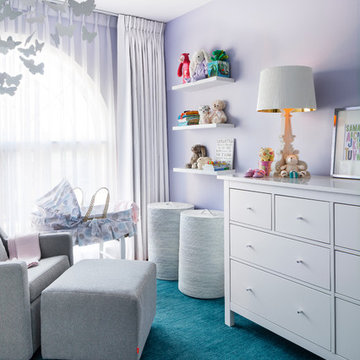
© Rad Design Inc.
A single family house for a young couple and their newborn child in Toronto's Beaches neighbourhood.
Modelo de habitación de bebé niña clásica renovada con paredes púrpuras y moqueta
Modelo de habitación de bebé niña clásica renovada con paredes púrpuras y moqueta
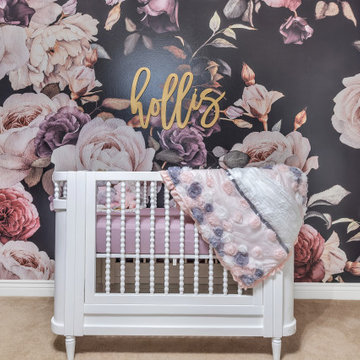
The floral mural is sophisticated enough to grow with her into her teens or adulthood. A bed can be placed where the crib is, and bedside tables added.
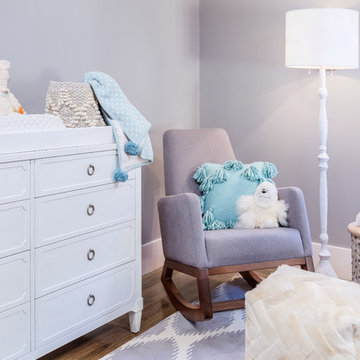
Stan Fadyukhin, Shutter Avenue Photography
Foto de habitación de bebé niña clásica renovada grande con paredes púrpuras, suelo de madera en tonos medios y suelo marrón
Foto de habitación de bebé niña clásica renovada grande con paredes púrpuras, suelo de madera en tonos medios y suelo marrón
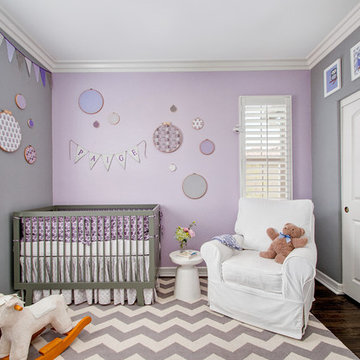
Preview First Photography
Ejemplo de habitación de bebé niña tradicional renovada de tamaño medio con paredes púrpuras y suelo de madera oscura
Ejemplo de habitación de bebé niña tradicional renovada de tamaño medio con paredes púrpuras y suelo de madera oscura
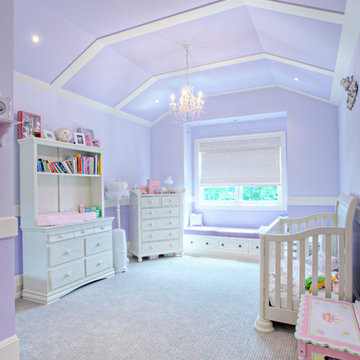
Modelo de habitación de bebé niña clásica renovada de tamaño medio con paredes púrpuras, moqueta y suelo gris
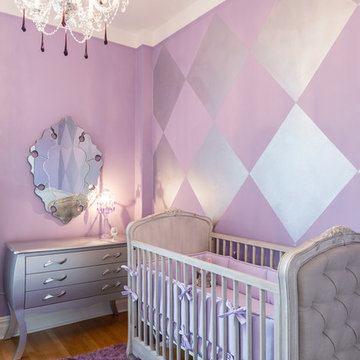
Faux Finish by Ursallie Smith
Foto de habitación de bebé niña tradicional renovada de tamaño medio con paredes púrpuras y suelo de madera en tonos medios
Foto de habitación de bebé niña tradicional renovada de tamaño medio con paredes púrpuras y suelo de madera en tonos medios
80 fotos de habitaciones de bebé clásicas renovadas con paredes púrpuras
1
