152 fotos de habitaciones de bebé blancas
Filtrar por
Presupuesto
Ordenar por:Popular hoy
21 - 40 de 152 fotos
Artículo 1 de 3
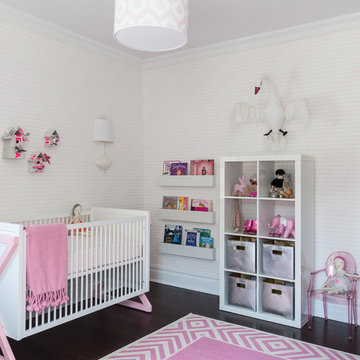
Pink and white nursery featuring SISSY+MARLEY for Jill Malek Baby Elephant Walk wallpaper in Pink.
Diseño de habitación de bebé niña actual con paredes blancas y suelo de madera oscura
Diseño de habitación de bebé niña actual con paredes blancas y suelo de madera oscura
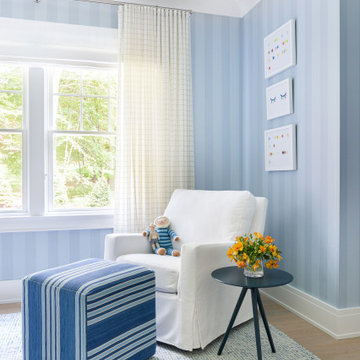
Architecture, Interior Design, Custom Furniture Design & Art Curation by Chango & Co.
Modelo de habitación de bebé niño clásica grande con paredes azules, suelo de madera clara y suelo marrón
Modelo de habitación de bebé niño clásica grande con paredes azules, suelo de madera clara y suelo marrón
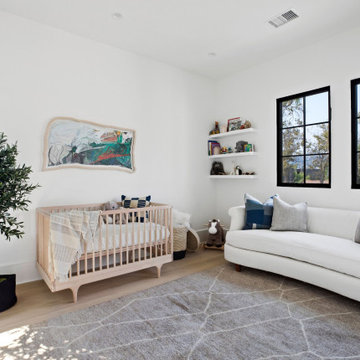
Foto de habitación de bebé neutra tradicional renovada grande con paredes blancas, suelo de madera clara, suelo beige y casetón
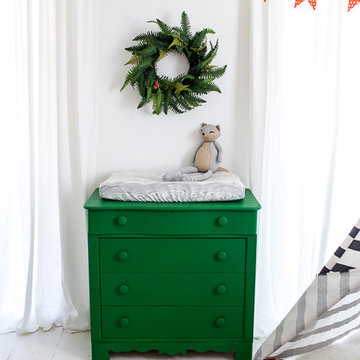
This sweet woodland nursery features custom crib bedding, a repurposed emerald green chalk-painted dresser that doubles as a changing station, and a vintage dark brown Jenny Lind crib. The space also features a graphic charcoal and white striped tent with custom pom-pom topper, wooden bead and paper bunting, and a faux deer head. Faux fur rugs and a rattan chair and ottoman finish the space.
Photo Credit: Dusti Smith Stoneman
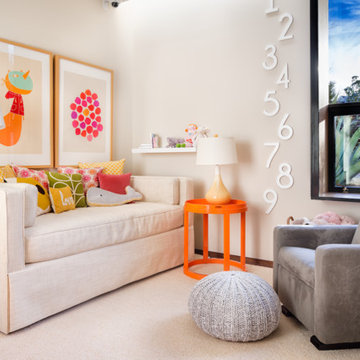
Foto de habitación de bebé neutra minimalista grande con suelo de madera oscura
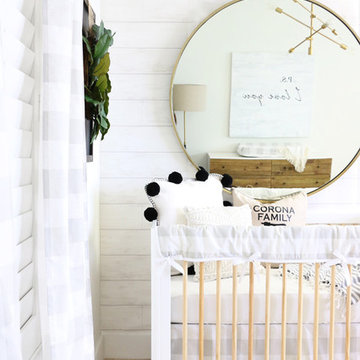
Diseño de habitación de bebé neutra de estilo de casa de campo de tamaño medio con paredes blancas
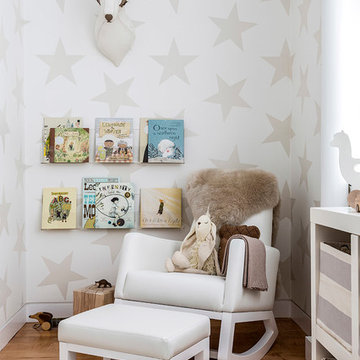
Gender-neutral nursery featuring SISSY+MARLEY for Lucky Star Walk wallpaper in Rain.
Modelo de habitación de bebé neutra contemporánea con paredes multicolor y suelo de madera clara
Modelo de habitación de bebé neutra contemporánea con paredes multicolor y suelo de madera clara
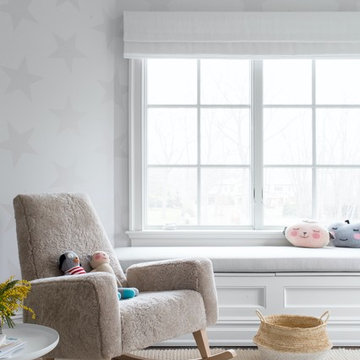
Architecture, Interior Design, Custom Furniture Design, & Art Curation by Chango & Co.
Photography by Raquel Langworthy
See the feature in Domino Magazine
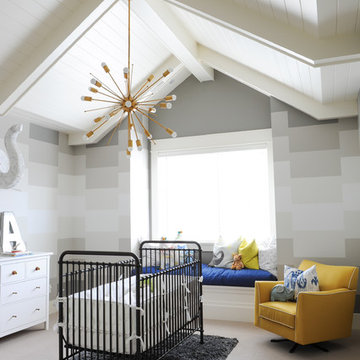
Tracey Aton
Foto de habitación de bebé neutra tradicional renovada grande con paredes multicolor, moqueta y suelo gris
Foto de habitación de bebé neutra tradicional renovada grande con paredes multicolor, moqueta y suelo gris
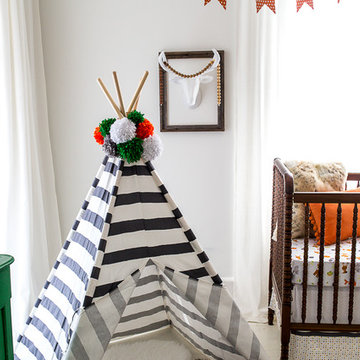
This sweet woodland nursery features custom crib bedding, a repurposed emerald green chalk-painted dresser that doubles as a changing station, and a vintage dark brown Jenny Lind crib. The space also features a graphic charcoal and white striped tent with custom pom-pom topper, wooden bead and paper bunting, and a faux deer head. Faux fur rugs and a rattan chair and ottoman finish the space.
Photo Credit: Dusti Smith Stoneman
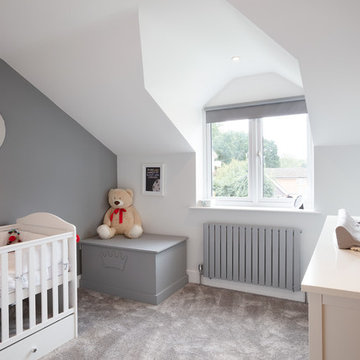
This project involved transforming a three-bedroom bungalow into a five-bedroom house. It also involved changing a single garage into a double. The house itself was set in the 1950s and has been brought into the 2010s –the type of challenge we love to embrace.
To achieve the ultimate finish for this house without overspending has been tricky, but we have looked at ways to achieve a modern design within a budget. Also, we have given this property a bespoke look and feel. Generally houses are built to achieve a set specification, with typical finishes and designs to suit the majority of users but we have changed things.
We have emphasised space in this build which adds a feeling of luxury. We didn’t want to feel enclosed in our house, not in any of the rooms. Sometimes four or five-bedroom houses have a box room but we have avoided this by building large open areas to create a good flow throughout.
One of the main elements we have introduced is underfloor heating throughout the ground floor. Another thing we wanted to do is open up the bedroom ceilings to create as much space as possible, which has added a wow factor to the bedrooms. There are also subtle touches throughout the house that mix simplicity with complex design. By simplicity, we mean white architrave skirting all round, clean, beautiful doors, handles and ironmongery, with glass in certain doors to allow light to flow.
The kitchen shows people what a luxury kitchen can look and feel like which built for home use and entertaining. 3 of the bedrooms have an ensuite which gives added luxury. One of the bedrooms is downstairs, which will suit those who may struggle with stairs and caters for all guests. One of the bedrooms has a Juliet balcony with a really tall window which floods the room with light.
This project shows how you can achieve the wow factor throughout a property by adding certain finishes or opening up ceilings. It is a spectacle without having to go to extraordinary costs. It is a masterpiece and a real example for us to showcase what K Design and Build can do.
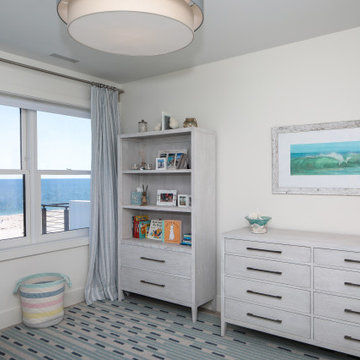
Incorporating a unique blue-chip art collection, this modern Hamptons home was meticulously designed to complement the owners' cherished art collections. The thoughtful design seamlessly integrates tailored storage and entertainment solutions, all while upholding a crisp and sophisticated aesthetic.
This charming nursery in classic blue, white, and gray hues exudes a timeless charm. The room brims with cute appeal, perfectly suited for the playful activities of small children.
---Project completed by New York interior design firm Betty Wasserman Art & Interiors, which serves New York City, as well as across the tri-state area and in The Hamptons.
For more about Betty Wasserman, see here: https://www.bettywasserman.com/
To learn more about this project, see here: https://www.bettywasserman.com/spaces/westhampton-art-centered-oceanfront-home/
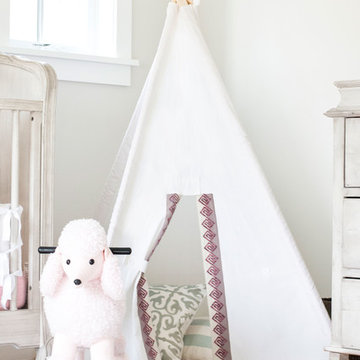
California casual vibes in this Newport Beach farmhouse!
Interior Design + Furnishings by Blackband Design
Home Build + Design by Graystone Custom Builders
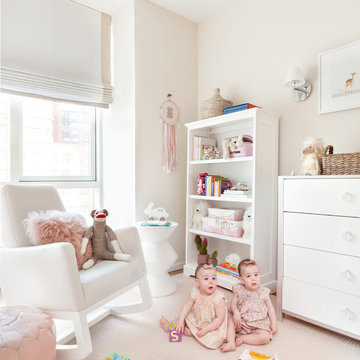
Frankie and Ruby enjoying their nursery space!
photo credits to Regan Wood Photography
Ejemplo de habitación de bebé niña clásica renovada de tamaño medio con paredes beige y suelo de madera en tonos medios
Ejemplo de habitación de bebé niña clásica renovada de tamaño medio con paredes beige y suelo de madera en tonos medios
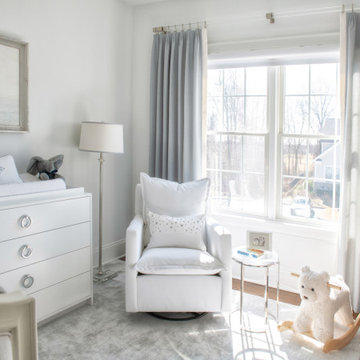
stunning, light-filled nursery in all silver, white and gray color scheme.
Diseño de habitación de bebé niño contemporánea grande con paredes grises, suelo de madera oscura y suelo marrón
Diseño de habitación de bebé niño contemporánea grande con paredes grises, suelo de madera oscura y suelo marrón
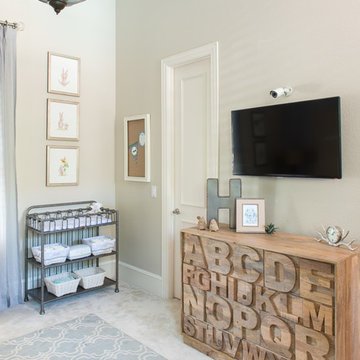
A gorgeous, serene nursery for a baby boy was created by the concept of a rabbit motif and soft pastel colors. Birch branch blue wallpaper stands alone on the crib accent wall while the stunning metal canopy crib sits in front. An alphabet inspired wood carved dresser flanks the opposite wall with poise and passion.
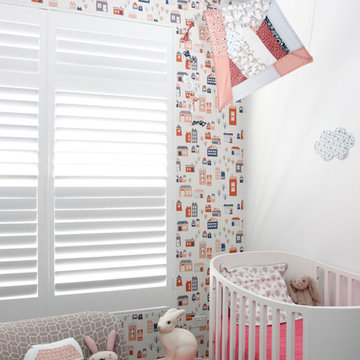
Beautiful girls nursery by Hide & Sleep.
Diseño de habitación de bebé niña actual con paredes blancas
Diseño de habitación de bebé niña actual con paredes blancas
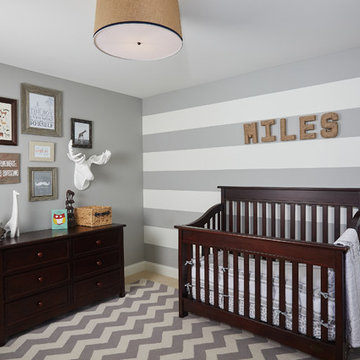
Kids Room
Modelo de habitación de bebé niño tradicional grande con paredes grises y moqueta
Modelo de habitación de bebé niño tradicional grande con paredes grises y moqueta
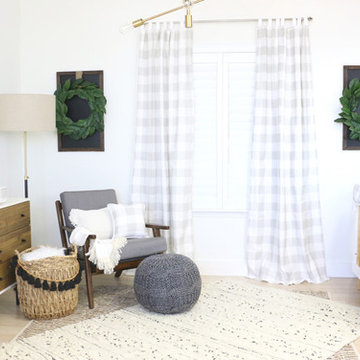
With brass accents and a gender neutral palette of grays, whites, and just a touch of green with the magnolia wreaths, this modern farmhouse nursery is a high class baby nursery for boy or girl.
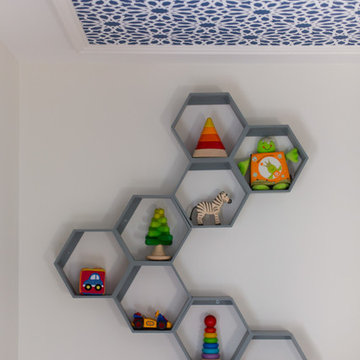
The display shelves in the nursery.
Photo: Eric Roth
Ejemplo de habitación de bebé clásica renovada de tamaño medio
Ejemplo de habitación de bebé clásica renovada de tamaño medio
152 fotos de habitaciones de bebé blancas
2