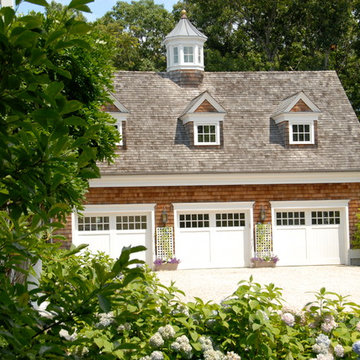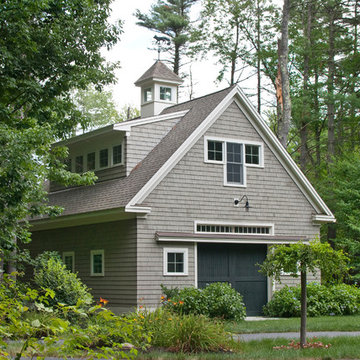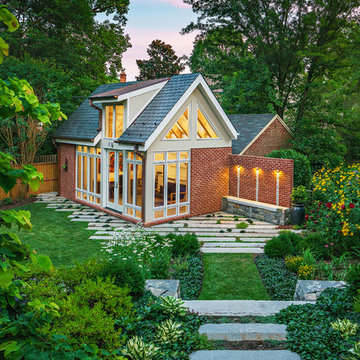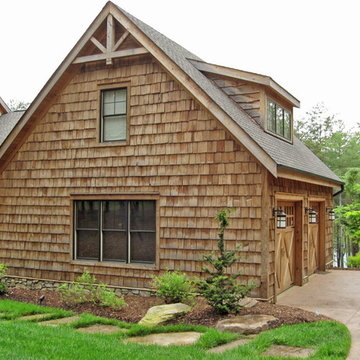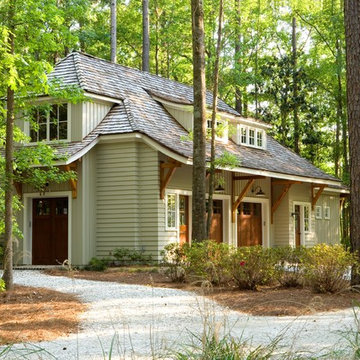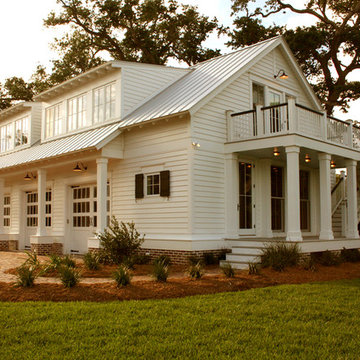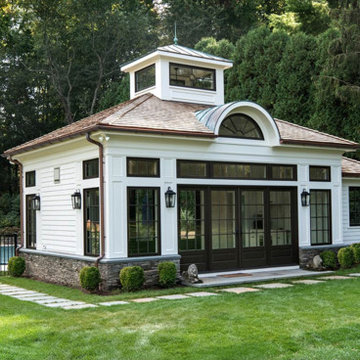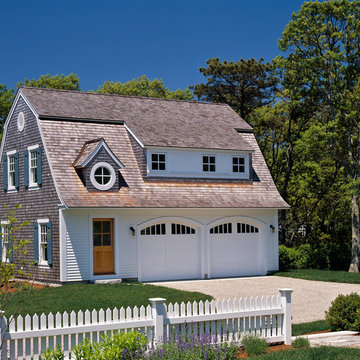Filtrar por
Presupuesto
Ordenar por:Popular hoy
1 - 20 de 28 fotos
Artículo 1 de 3
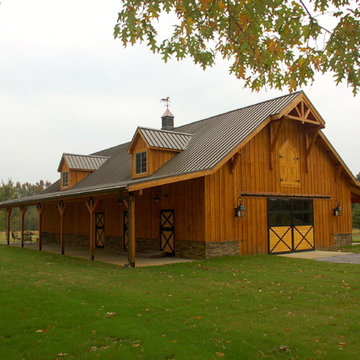
David C. Clark
Foto de granero y establos independiente de estilo de casa de campo extra grande
Foto de granero y establos independiente de estilo de casa de campo extra grande
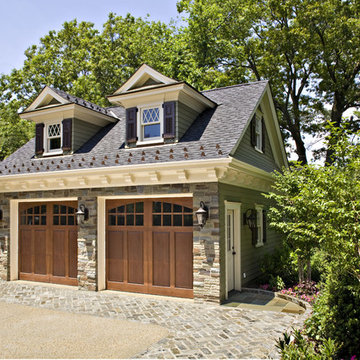
New home. Photos by Peter Paige
Modelo de garaje clásico para dos coches
Modelo de garaje clásico para dos coches
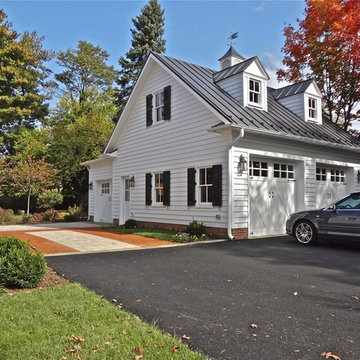
New, high performance detached garage needed to match main home in historic district.
Photo by BuilderFish
Foto de garaje clásico para tres coches
Foto de garaje clásico para tres coches
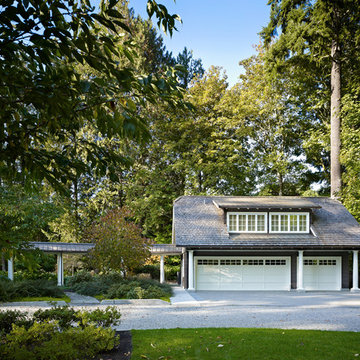
Exterior View of Carriage House.
Benjamin Benschneider
Imagen de garaje independiente clásico para tres coches
Imagen de garaje independiente clásico para tres coches
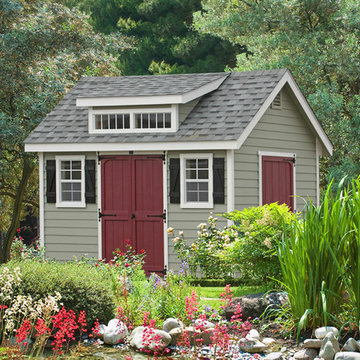
A Premier Garden Storage Shed from the Amish in Lancaster, PA. See this lovely 8x12 Shed in your backyard and Imagine how it could beautify your property. Built by Sheds Unlimited and available for delivery to the Northeastern part of the USA.
Chris @ Sheds Unlimited
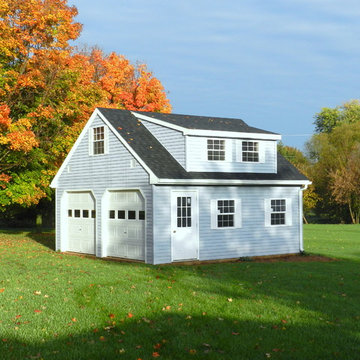
20x20 Garage with Shed Dormer
Foto de garaje independiente clásico grande para dos coches
Foto de garaje independiente clásico grande para dos coches
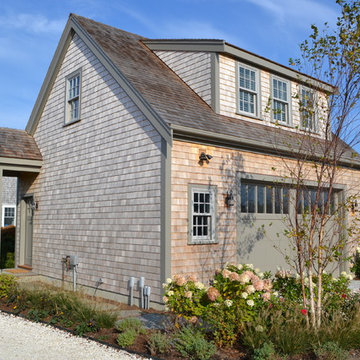
Custom Built surf / beach style home, Nantucket MA. 2013.
Large open living space, outdoor living with exterior gas fire pit, outdoor showers, electric heated floor in the sunroom with teak fireplace surround adding to the year round use of exterior space. Double bunk bed set ups in finished basement for overflow guests. A true Nantucket family home.
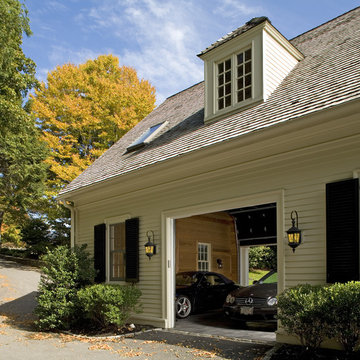
A custom post and beam garage with a connector onto an existing home. This structure was custom designed, pre-cut and shipped to the site by Habitat Post & Beam, where it was assembled and finished by a local contractor. Photos by Michael Penney, architectural photographer. IMPORTANT NOTE: We are not involved in the finish or decoration of these homes, so it is unlikely that we can answer any questions about elements that were not part of our kit package, i.e., specific elements of the spaces such as appliances, colors, lighting, furniture, landscaping, etc.

The conversion of this iconic American barn into a Writer’s Studio was conceived of as a tranquil retreat with natural light and lush views to stimulate inspiration for both husband and wife. Originally used as a garage with two horse stalls, the existing stick framed structure provided a loft with ideal space and orientation for a secluded studio. Signature barn features were maintained and enhanced such as horizontal siding, trim, large barn doors, cupola, roof overhangs, and framing. New features added to compliment the contextual significance and sustainability aspect of the project were reclaimed lumber from a razed barn used as flooring, driftwood retrieved from the shores of the Hudson River used for trim, and distressing / wearing new wood finishes creating an aged look. Along with the efforts for maintaining the historic character of the barn, modern elements were also incorporated into the design to provide a more current ensemble based on its new use. Elements such a light fixtures, window configurations, plumbing fixtures and appliances were all modernized to appropriately represent the present way of life.

Looking at this home today, you would never know that the project began as a poorly maintained duplex. Luckily, the homeowners saw past the worn façade and engaged our team to uncover and update the Victorian gem that lay underneath. Taking special care to preserve the historical integrity of the 100-year-old floor plan, we returned the home back to its original glory as a grand, single family home.
The project included many renovations, both small and large, including the addition of a a wraparound porch to bring the façade closer to the street, a gable with custom scrollwork to accent the new front door, and a more substantial balustrade. Windows were added to bring in more light and some interior walls were removed to open up the public spaces to accommodate the family’s lifestyle.
You can read more about the transformation of this home in Old House Journal: http://www.cummingsarchitects.com/wp-content/uploads/2011/07/Old-House-Journal-Dec.-2009.pdf
Photo Credit: Eric Roth
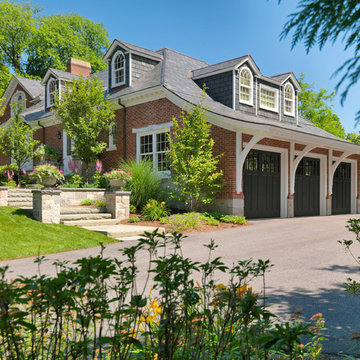
This stately Georgian home in West Newton Hill, Massachusetts was originally built in 1917 for John W. Weeks, a Boston financier who went on to become a U.S. Senator and U.S. Secretary of War. The home’s original architectural details include an elaborate 15-inch deep dentil soffit at the eaves, decorative leaded glass windows, custom marble windowsills, and a beautiful Monson slate roof. Although the owners loved the character of the original home, its formal layout did not suit the family’s lifestyle. The owners charged Meyer & Meyer with complete renovation of the home’s interior, including the design of two sympathetic additions. The first includes an office on the first floor with master bath above. The second and larger addition houses a family room, playroom, mudroom, and a three-car garage off of a new side entry.
Front exterior by Sam Gray. All others by Richard Mandelkorn.
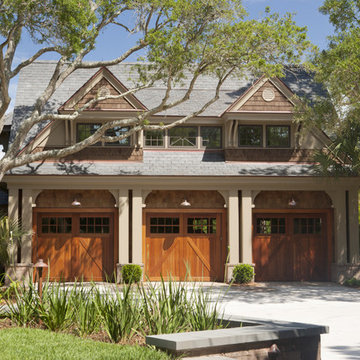
Dickson Dunlap Studios
Diseño de garaje independiente tradicional grande para tres coches
Diseño de garaje independiente tradicional grande para tres coches
28 fotos de garajes y casetas verdes
1


