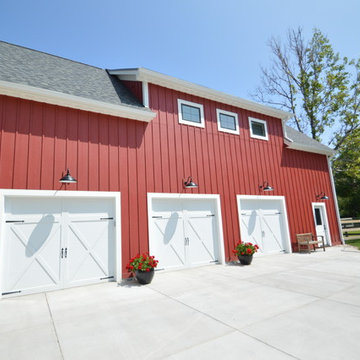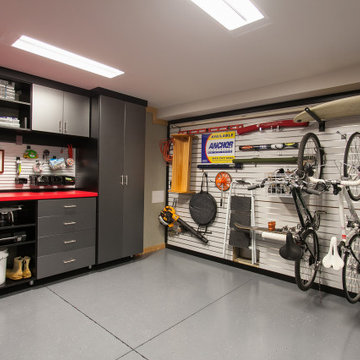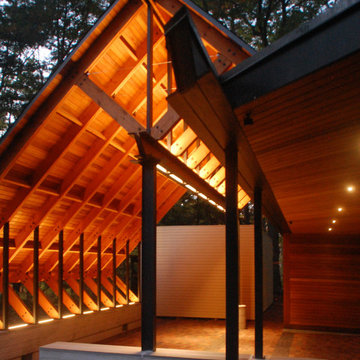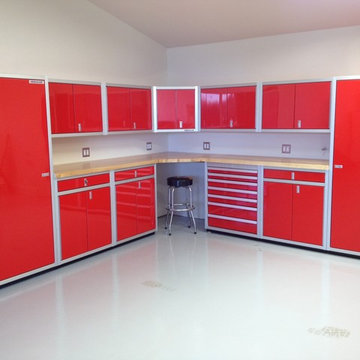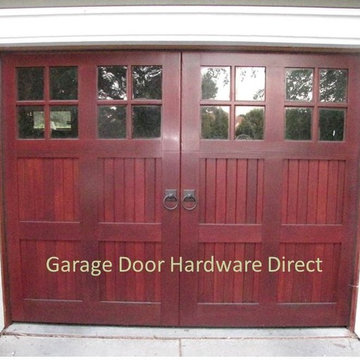Filtrar por
Presupuesto
Ordenar por:Popular hoy
161 - 180 de 2326 fotos
Artículo 1 de 3
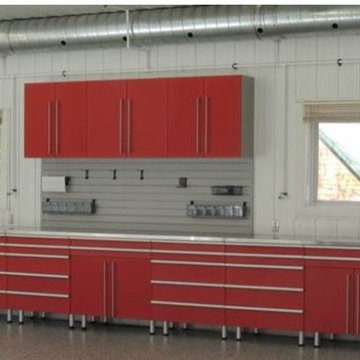
Garage cabinet project features, many different types of lower cabinets, slatwall and accessories, tall cabinets, long clean look to the system, stainless steel counter top
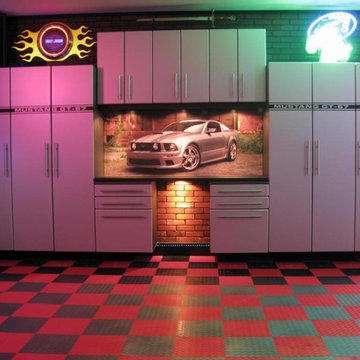
This is a route 66 theme garage / Man Cave located in Sylvania, Ohio. The space is about 600 square feet, standard two / half car garage, used for parking and entertaining. More people are utilizing the garage as a flex space. For most of us it's the largest room in the house. This space was created using galvanized metal roofing material, brick paneling, neon signs, retro signs, garage cabinets, wall murals, pvc flooring and some custom work for the bar.
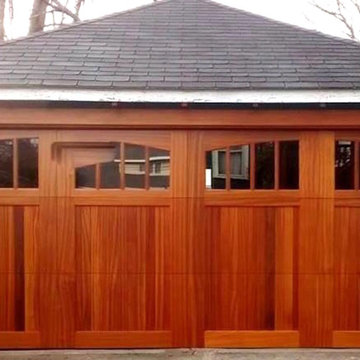
Imagen de cochera techada independiente tradicional grande para dos coches
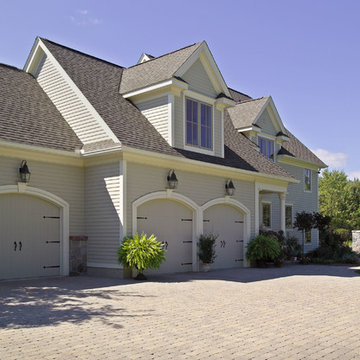
A custom paver driveway leads to this three-car garage featuring a multi-plane entry
Ejemplo de garaje adosado tradicional grande para tres coches
Ejemplo de garaje adosado tradicional grande para tres coches

This exclusive guest home features excellent and easy to use technology throughout. The idea and purpose of this guesthouse is to host multiple charity events, sporting event parties, and family gatherings. The roughly 90-acre site has impressive views and is a one of a kind property in Colorado.
The project features incredible sounding audio and 4k video distributed throughout (inside and outside). There is centralized lighting control both indoors and outdoors, an enterprise Wi-Fi network, HD surveillance, and a state of the art Crestron control system utilizing iPads and in-wall touch panels. Some of the special features of the facility is a powerful and sophisticated QSC Line Array audio system in the Great Hall, Sony and Crestron 4k Video throughout, a large outdoor audio system featuring in ground hidden subwoofers by Sonance surrounding the pool, and smart LED lighting inside the gorgeous infinity pool.
J Gramling Photos
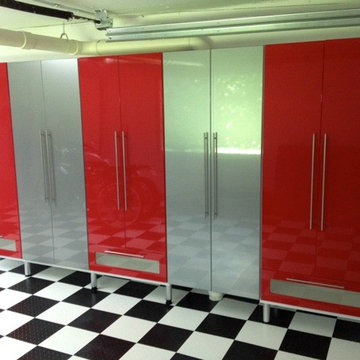
High gloss grey and red faces really pop next to the black and white floor. Keeping it simple with with white interiors these faces really make statement. Design take of of one of my original garage designs and interpreting it perfectly!
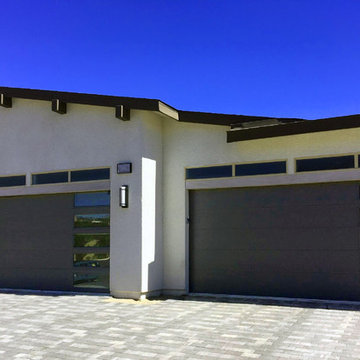
Just installed today-
With a design for every taste, Martin Garage Doors of Nevada can add curb appeal to your home. Highest quality and safety, solid durability, trusted warranty and over 40 years of experience!
#garagedoor #martindoorlv #architecturallyperfect
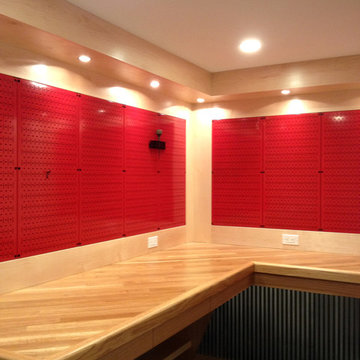
Wall Control red pegboard panels are up and ready for some tool organizing over a very nice workbench! Thanks for the great customer submission Howard!
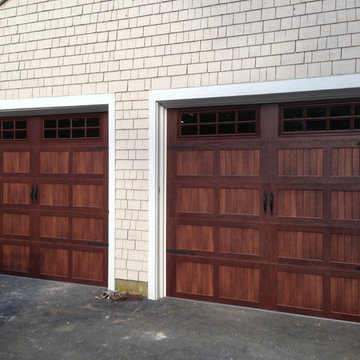
CHI model 5216 in mahogany accent woodtone with square stockton glass. Installed by Mortland Overhead Door.
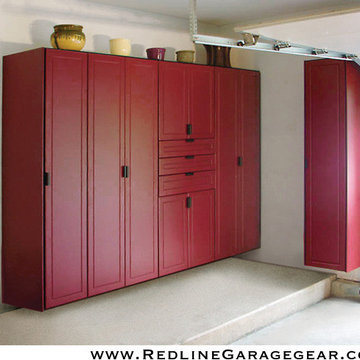
Imagen de garaje adosado y estudio tradicional renovado de tamaño medio para dos coches
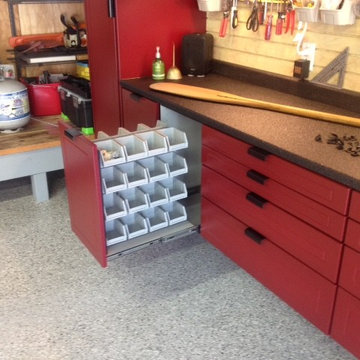
The custom configured workbench includes (2) pull out parts bin drawers. The bins can be removed and taken to where you need them.
Modelo de garaje adosado actual grande para dos coches
Modelo de garaje adosado actual grande para dos coches
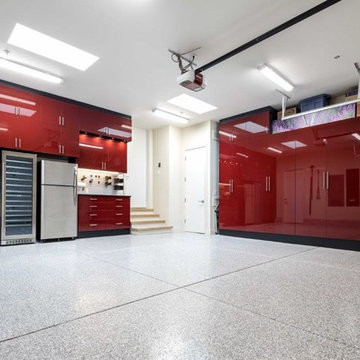
“Touring the clients’ home during the remodel process, it was immediately obvious that this would not be an ordinary garage project. Everything in the home was extraordinary; the sleek contemporary finishes, the ceiling heights. The quality of everything was incredible! As we walked through the kitchen and mudroom to the garage, I gasped at the beautiful sleek glossy red finish of the European black cabinets. Stunning. ‘I can do that in the garage’ I told her.”
“She was so excited when I told her I could do black cabinets with Ruby Red Acrylic fronts to match her cabinets inside perfectly. Then she started to tell me all the requirements for this slightly oversized 2-car garage and that she was worried how I’d fit it all in. When I heard her list I became concerned, too. Although the garage space felt open and spacious like a 3-car garage, it is, in fact, only an oversized 500 square feet space.
Photography by Karine Weiller
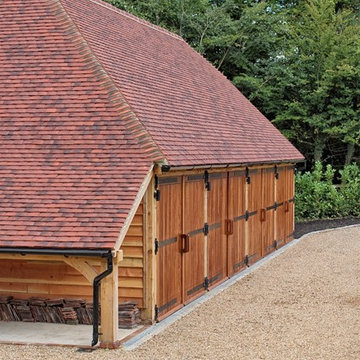
A large four bay barn near Sussex / Surrey boarders. This project included handamde gates to match the hardwood doors we fitted to the front. All of our oak framed garage structures are designed to show lots of detail and chunky oak work which we believe makes a notable difference to the presentation of the buidling.
Contact us to request a brochure and to see our Classic designs
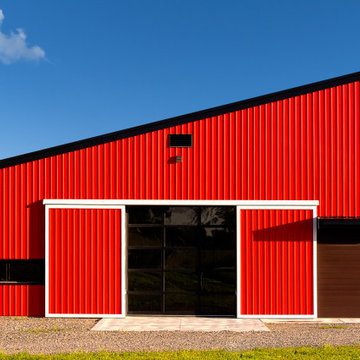
Designed to be a relative to their “cool, red, carriage house” [which is yet to be built], this building is a contemporary take on a traditional building typology. The design of the project could be considered shy or introverted, as its dark and subdued elevation faces the busy highway, while the bright and tall elevation reaches out to their acres of property. The stepped window heights are designed specifically for the spaces within, while the shed roof and site orientation are primed for future solar panel installation.
The VERY pleased owners tell us it has gotten some very interesting feedback. “Lots of people love it and lots of people hate it. And we wouldn’t have it any other way.”
Photography by: Devon Pastorius
www.devonpastorius.com
2.326 fotos de garajes y casetas rojos, violetas
9


