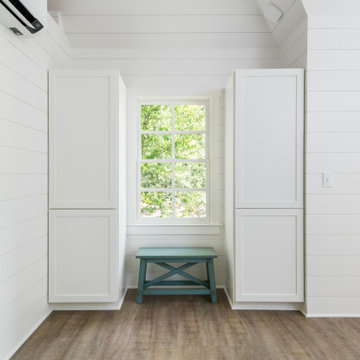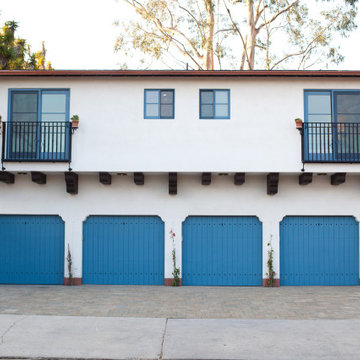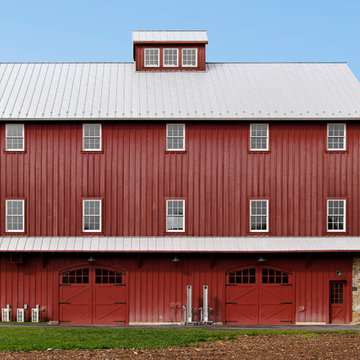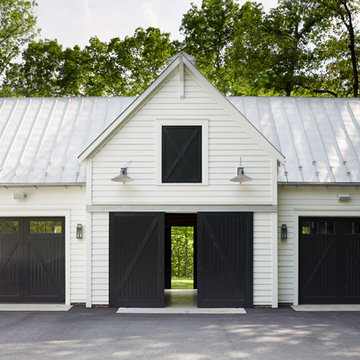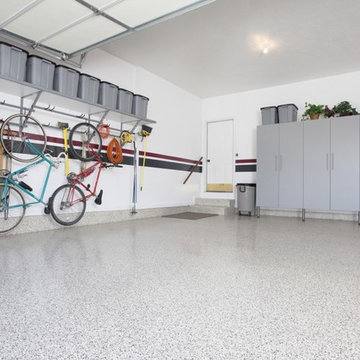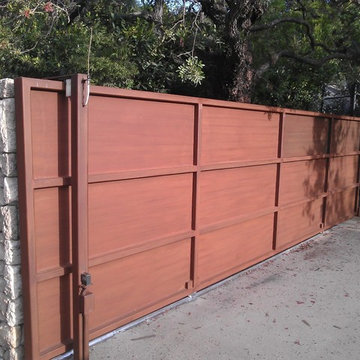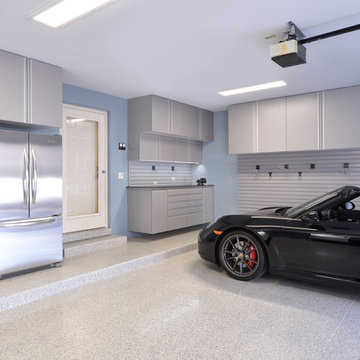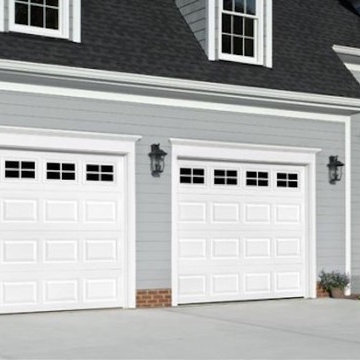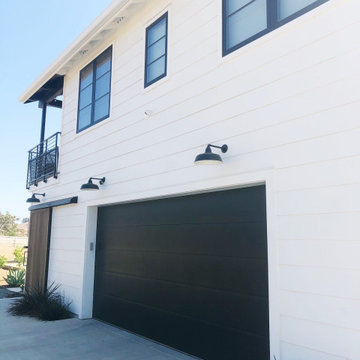Filtrar por
Presupuesto
Ordenar por:Popular hoy
1 - 20 de 11.749 fotos
Artículo 1 de 3
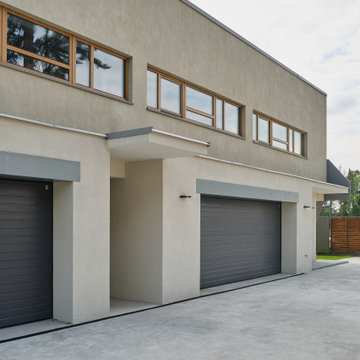
Загородная вилла. Северный фасад. Блок гаражей. Слева гараж для квадроциклов и лодок. Справа гараж на 2 автомобиля.
Imagen de garaje adosado moderno grande para cuatro o más coches
Imagen de garaje adosado moderno grande para cuatro o más coches
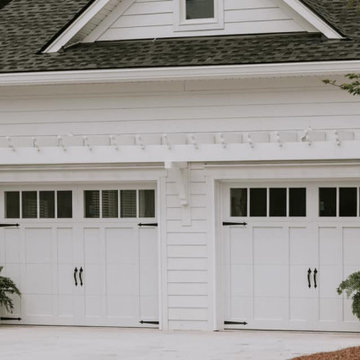
What a difference stylish garage doors make for a home's curb appeal! These newly installed, carriage house garage doors are traditional in design and charming in appearance. Notice the extra tall garage door windows as well as the decorative handles and hinges. Beautiful! | Project and Photo Credits: ProLift Garage Doors Savannah
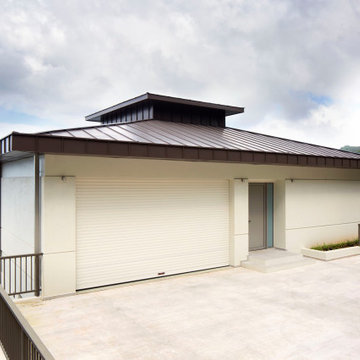
From the very first site visit the vision has been to capture the magnificent view and find ways to frame, surprise and combine it with movement through the building. This has been achieved in a Picturesque way by tantalising and choreographing the viewer’s experience.
The public-facing facade is muted with simple rendered panels, large overhanging roofs and a single point of entry, taking inspiration from Katsura Palace in Kyoto, Japan. Upon entering the cavernous and womb-like space the eye is drawn to a framed view of the Indian Ocean while the stair draws one down into the main house. Below, the panoramic vista opens up, book-ended by granitic cliffs, capped with lush tropical forests.
At the lower living level, the boundary between interior and veranda blur and the infinity pool seemingly flows into the ocean. Behind the stair, half a level up, the private sleeping quarters are concealed from view. Upstairs at entrance level, is a guest bedroom with en-suite bathroom, laundry, storage room and double garage. In addition, the family play-room on this level enjoys superb views in all directions towards the ocean and back into the house via an internal window.
In contrast, the annex is on one level, though it retains all the charm and rigour of its bigger sibling.
Internally, the colour and material scheme is minimalist with painted concrete and render forming the backdrop to the occasional, understated touches of steel, timber panelling and terrazzo. Externally, the facade starts as a rusticated rougher render base, becoming refined as it ascends the building. The composition of aluminium windows gives an overall impression of elegance, proportion and beauty. Both internally and externally, the structure is exposed and celebrated.
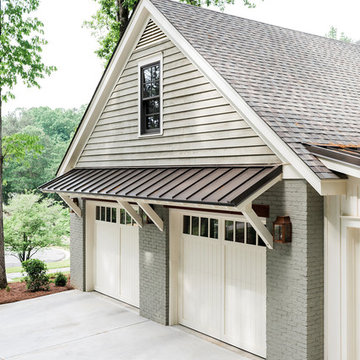
Dogwood Drive Project by Athens Building Group
Ejemplo de garaje independiente clásico de tamaño medio para dos coches
Ejemplo de garaje independiente clásico de tamaño medio para dos coches
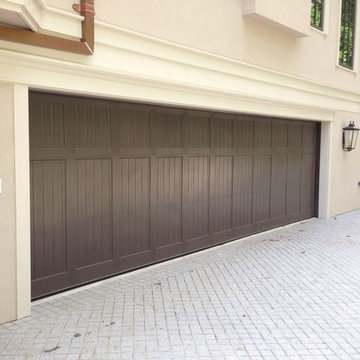
This is a high end, pre-finished, lightweight, full composite new garage door by Crisway Garage Doors in Northwest, Washington DC. This door is oversized at 24' wide, so weight was a serious issue to think about when picking the garage door. If you have an oversized garage door and you want a beautiful garage door without the weight and maintenance of real wood, this is the way to go! It can come pre-fnished in custom paint or a variety of stains and has a true Mahogany stain pattern.
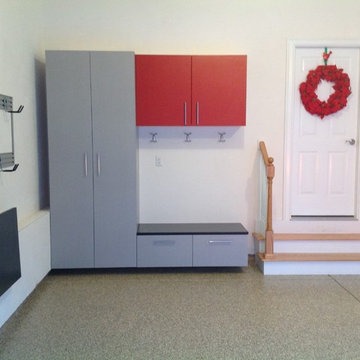
A mudroom turns your garage into an inviting entryway by building a bench, shoe storage and coat storage - Tailored Living of Southern & Seacoast NH
Foto de garaje adosado tradicional de tamaño medio
Foto de garaje adosado tradicional de tamaño medio
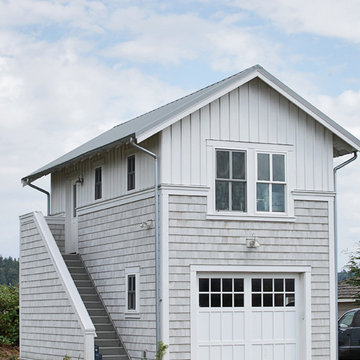
DESIGN: Eric Richmond, Flat Rock Productions;
BUILDER: DR Construction;
PHOTO: Stadler Studio
Imagen de garaje independiente costero pequeño para un coche
Imagen de garaje independiente costero pequeño para un coche
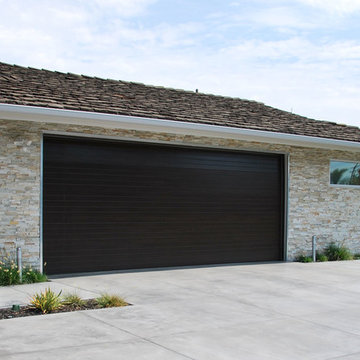
Modern Garage Doors and Gates by Dynamic Garage Door
Contact our Design Center: (855) 343-3667
Over the years, Dynamic Garage Door has built quality garage doors on a platform based on integrity, durability and architectural discernment. Our modern garage doors and gates are custom designed to enhance the homes of our clients throughout California and the rest of the nation.
This Orange County home built in the 1960's was Mid Century style ranch house that was renovated by the owner's personal taste for fine architecture. Working with this client was a pleasure and we were honored to collaborate in the results. Our experienced designers were able to use their knowledge to level with the client's vision and create minimalistic gates and garage doors that accentuated the home's natural Mid Century feel but with an astounding clean cut result that made the flow to modernism just fantastic.
Consult with us today and find out why Dynamic Garage Door is simply the choice for high end modern garage doors and gates!

New attached garage designed by Mark Saunier Architecture, Wilmington, NC. photo by dpt
Foto de garaje adosado tradicional
Foto de garaje adosado tradicional
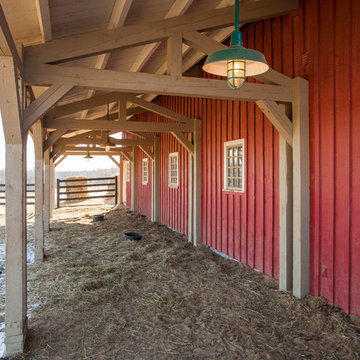
Sand Creek Post & Beam Traditional Wood Barns and Barn Homes
Learn more & request a free catalog: www.sandcreekpostandbeam.com
11.749 fotos de garajes y casetas rojos, blancos
1


