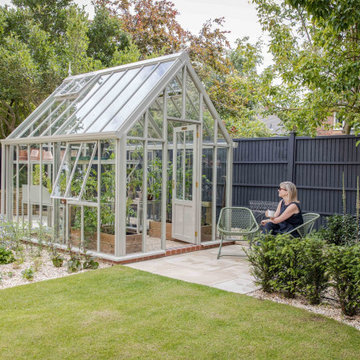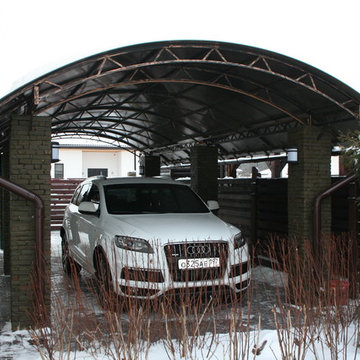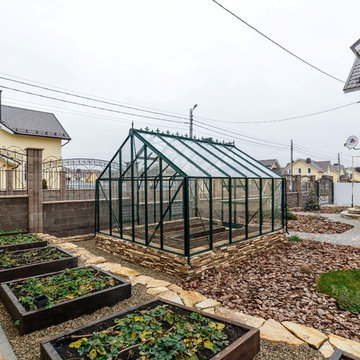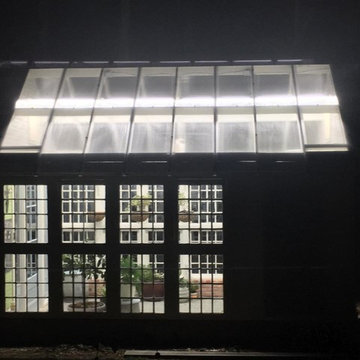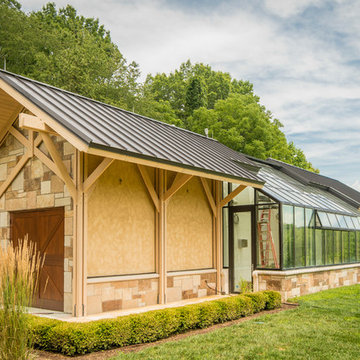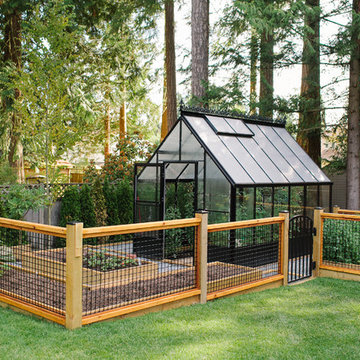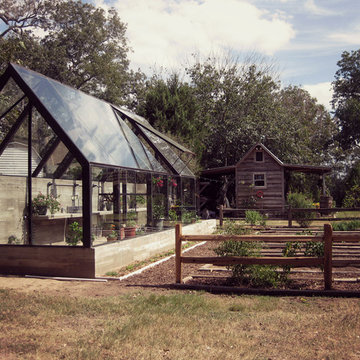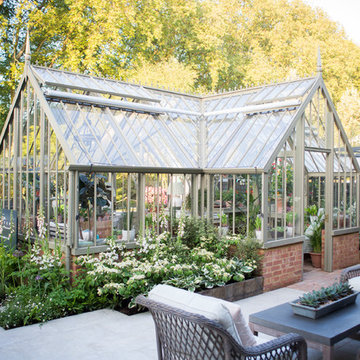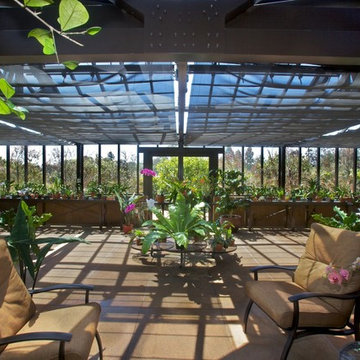Filtrar por
Presupuesto
Ordenar por:Popular hoy
101 - 120 de 763 fotos
Artículo 1 de 3
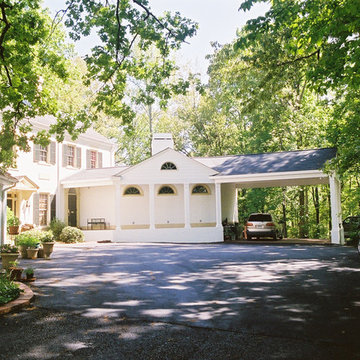
View Approaching the Parking Court and Porte Cochere
Imagen de pórtico de carruajes adosado clásico grande para tres coches
Imagen de pórtico de carruajes adosado clásico grande para tres coches
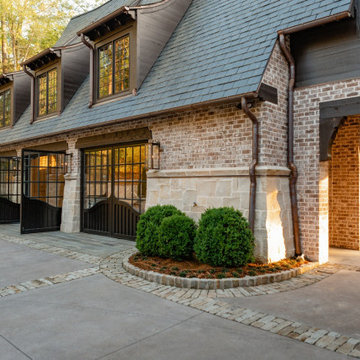
A perfect blend of traditional building with contemporary details. This garage and port cochere features the Modernist lantern on Original Bracket flanking the glass garage doors and the French Quarter lantern on Yoke Hanger above the port cochere.
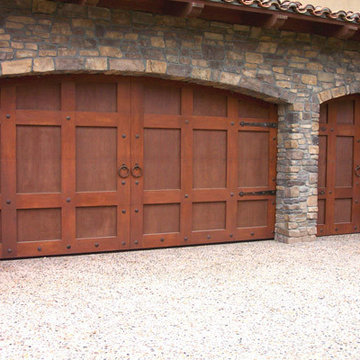
Wooden garage door with recessed, square panels. The dark mahogany wood with symmetrical square panels really gives a modern touch to this door. All designs are created in house by GDU and are specially made. Check out our website to learn more about the different styles of wood doors we have available and can create.
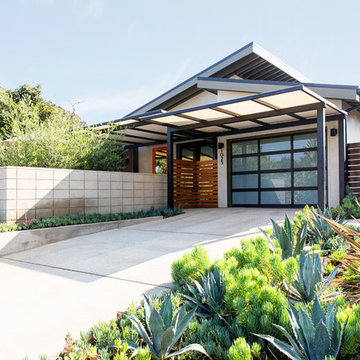
Reworking the front exterior and retaining wall provides a seamless and dynamic interaction between the indoors and out while adding a distinctive new look to the entrance. The front courtyard is a peaceful integration to the interior living area and provides an intimate space with privacy from neighboring homes.
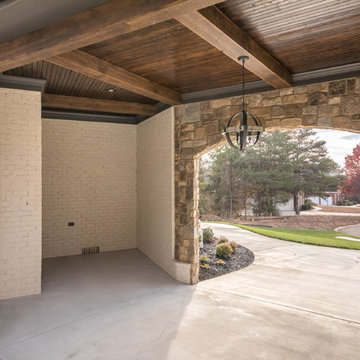
Diseño de pórtico de carruajes adosado de estilo americano de tamaño medio para dos coches
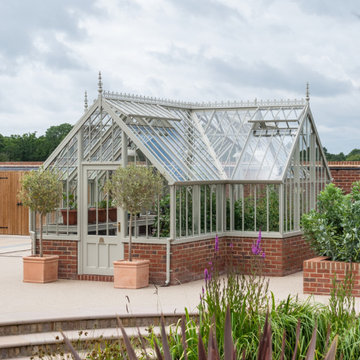
When redesigning their estate, our client was looking for a centrepiece for their walled garden to elevate their rewilding project.
With 7 metres of Traditional Benching, there is plenty of space for our clients to grow their favourite Tigerella and Sweet Millions tomatoes ready to make chutney. As well as growing fresh produce to enjoy, our clients wanted this to be a space to relax and enjoy a cup of tea.
The addition of an extra door instead of just one in this cruciform structure creates a more free flowing path through the greenhouse.

The original concept for this space came from the idea that this modern glass greenhouse would be built around an old wooden shed still standing beneath the trees. The "shed" turned Powder Room would of course be new construction, but clever materiality - white washed reclaimed vertical panelling - would make it appear as though it was a treasure from many years before.
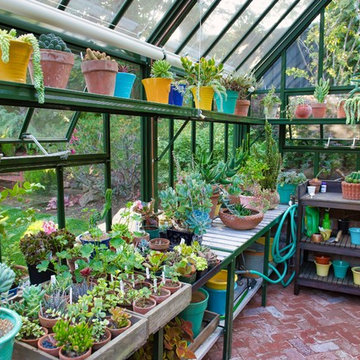
Photography by Brent Bear
Foto de invernadero independiente clásico de tamaño medio
Foto de invernadero independiente clásico de tamaño medio
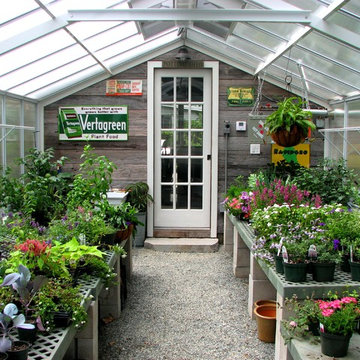
Plastic benches held up by concrete block make a simple benching system. Wire closet shelving adds extra room for plants. 3/8" pea stone floor with drainage pipe beneath keeps the floor dry.
Photo by Bob Trainor
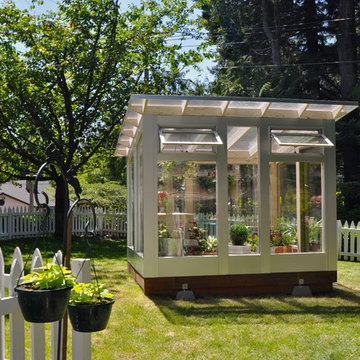
The Studio Sprout is constructed to optimize ventilation necessary for growing conditions. Two operable windows assist with climate control throughout the year.
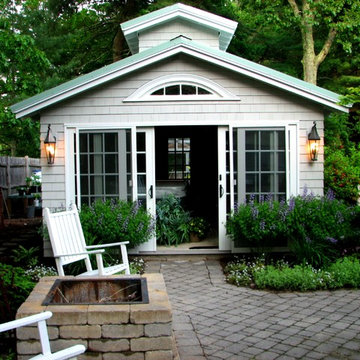
The garden room is entered from a patio which is located just outside the back door of the house. The French doors on 2 sides give a great view out to the patio and gardens when inside enjoying a soak in the spa.
763 fotos de garajes y casetas pórticos de carruajes y invernaderos
6


