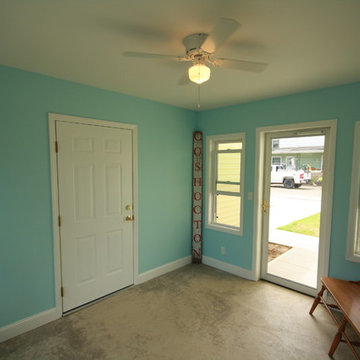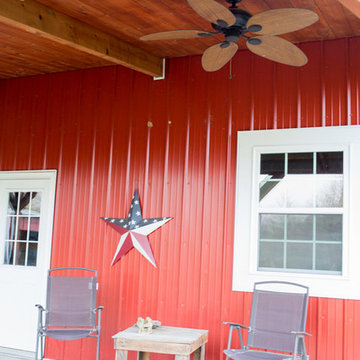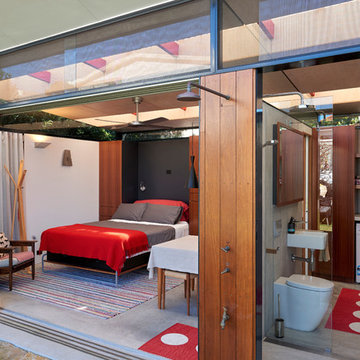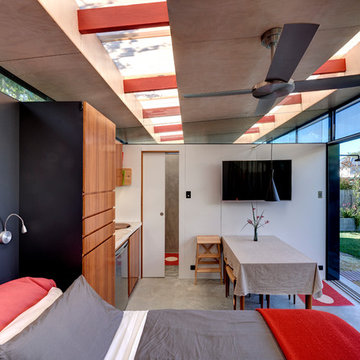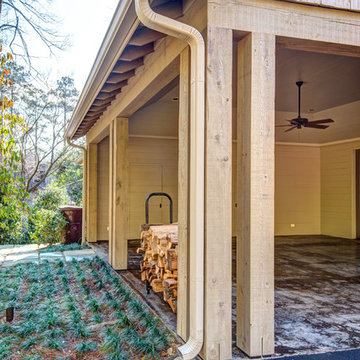Filtrar por
Presupuesto
Ordenar por:Popular hoy
41 - 57 de 57 fotos
Artículo 1 de 3
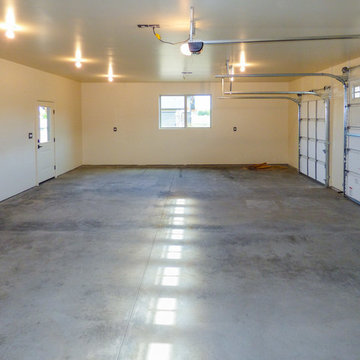
Double Car Garage, 842 sq. ft., concrete floor, 9' Ceiling.
Big Sky Builders of Montana, Inc.
Diseño de garaje adosado de estilo americano de tamaño medio para dos coches
Diseño de garaje adosado de estilo americano de tamaño medio para dos coches
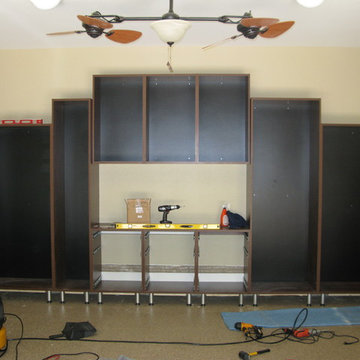
This rustic garage makeover was done in a log cabin home that included many custom items such as doors, flooring, and a motion screen from Clearview. The wall unit had rustic hardware, a pull out shelf unit normally used in pantries, pull out baskets, adjustable shelving and drawers. The motion screen was powder coated with a custom color to match the home. This garage door screen is motorized and comes with its own remote control.
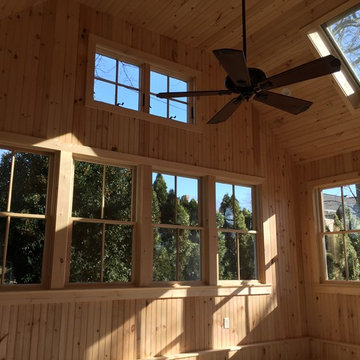
Complete new 2 car detached garage with adjacent work area and tongue and groove knotty pine walls.
Foto de garaje independiente clásico de tamaño medio para dos coches
Foto de garaje independiente clásico de tamaño medio para dos coches
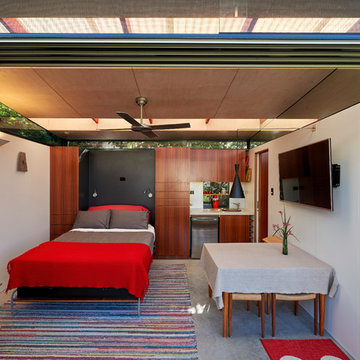
Architect Ulrika Saar
Photo Michael Nicholson
Ejemplo de caseta contemporánea pequeña
Ejemplo de caseta contemporánea pequeña
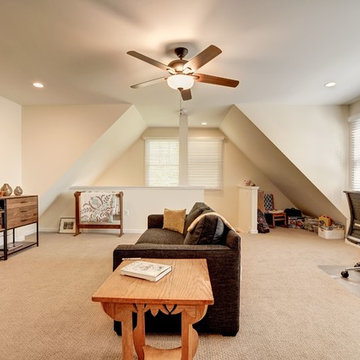
Ejemplo de garaje independiente y estudio tradicional renovado grande para dos coches
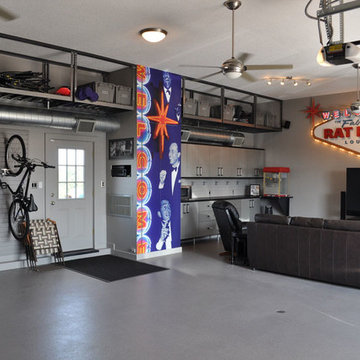
Garage Work Station, Storage and Lounge
Diseño de garaje adosado ecléctico de tamaño medio
Diseño de garaje adosado ecléctico de tamaño medio
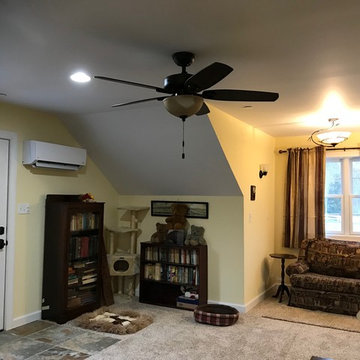
Arched door leading to external stairs. Separate HVAC unit in room. Man Cave/Bonus Room was built above a 2 car garage with a dormer on front and back. Also became 'Cat Cave' LOL. Has separate exterior entrance via composite steps and 4x4 landing, plus entrance into main part of house. Includes full bathroom with custom tiled shower & porcelain tile flooring. Main area fully carpeted, recessed lighting, wall sconces, ceiling fan and hanging lights.
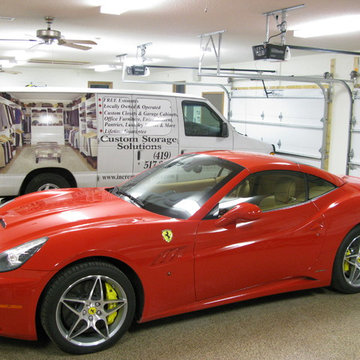
This custom garage makeover was done in a 3000 square foot detached garage that included many items such as slatwall storage, epoxy flooring, and a space to wash the Ferrari. Garage cabinets included tall cabinets and some bases with a custom made countertop.
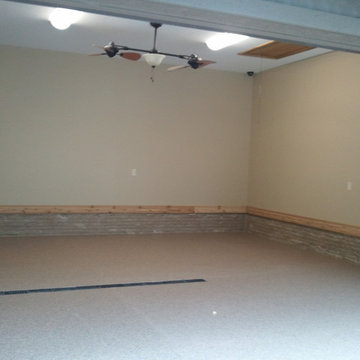
This rustic garage makeover was done in a log cabin home that included many custom items such as doors, flooring, and a motion screen from Clearview. The wall unit had rustic hardware, a pull out shelf unit normally used in pantries, pull out baskets, adjustable shelving and drawers. The motion screen was powder coated with a custom color to match the home. This garage door screen is motorized and comes with its own remote control.
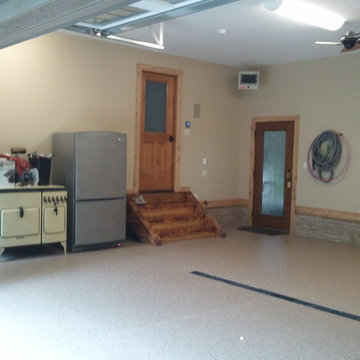
This rustic garage makeover was done in a log cabin home that included many custom items such as doors, flooring, and a motion screen from Clearview. The wall unit had rustic hardware, a pull out shelf unit normally used in pantries, pull out baskets, adjustable shelving and drawers. The motion screen was powder coated with a custom color to match the home. This garage door screen is motorized and comes with its own remote control.
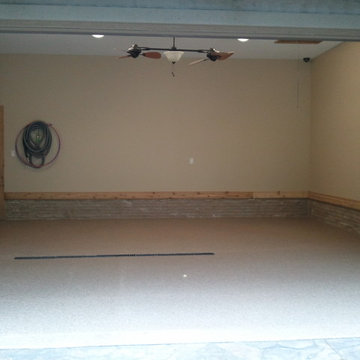
This rustic garage makeover was done in a log cabin home that included many custom items such as doors, flooring, and a motion screen from Clearview. The wall unit had rustic hardware, a pull out shelf unit normally used in pantries, pull out baskets, adjustable shelving and drawers. The motion screen was powder coated with a custom color to match the home. This garage door screen is motorized and comes with its own remote control.
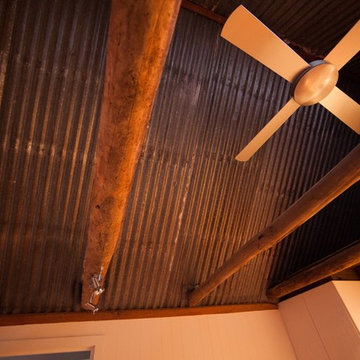
So the guests in the sleep out can hear the rain on a hot tin roof.
Foto de casa de invitados independiente de estilo de casa de campo extra grande
Foto de casa de invitados independiente de estilo de casa de campo extra grande
57 fotos de garajes y casetas
3


