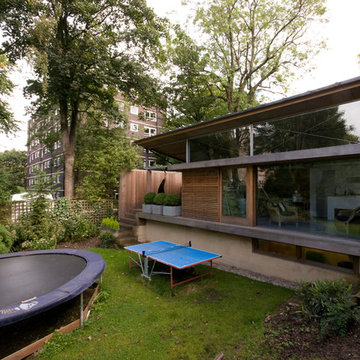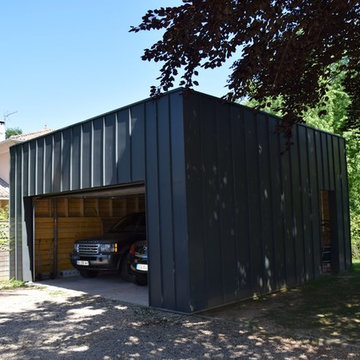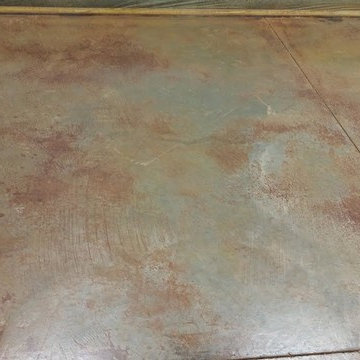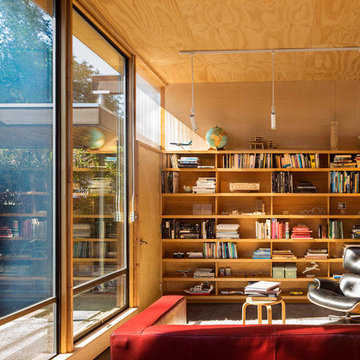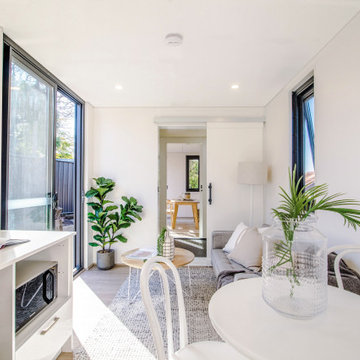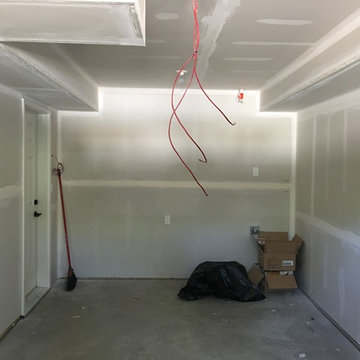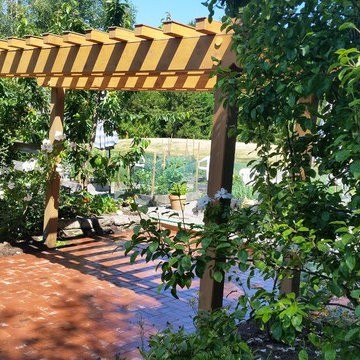Filtrar por
Presupuesto
Ordenar por:Popular hoy
181 - 200 de 1552 fotos
Artículo 1 de 2
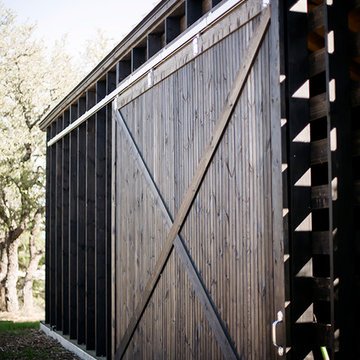
Dreamy Elk Photography & Design
Ejemplo de caseta de jardín independiente moderna de tamaño medio
Ejemplo de caseta de jardín independiente moderna de tamaño medio
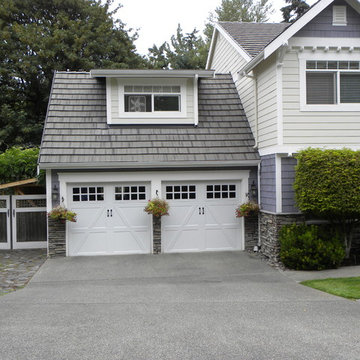
These Therma Classics are insulated steel carriage style garage doors by Northwest Door. They feature an authentic 3-Section design, 2” thick sandwich construction , thermal barrier joints with flexible joint seals and a calculated R value of 8.68. Doors are manufacturer’s standard white finish.
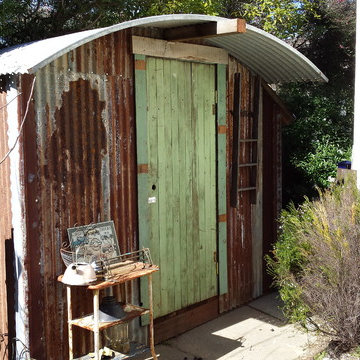
Needed a shed for the garden tools but was not about to buy one of those plastic ones for $500 bucks. Set out with a concept that evolved nicely once I hit Heritage Salvage recycled material yard in Petaluma Ca.
The grain silo sections steered the whole thing....Had the door already but found the matching 1"x6" at Heritage to add a nice touch. The corners are half round ridge sections. Tapley Dawson
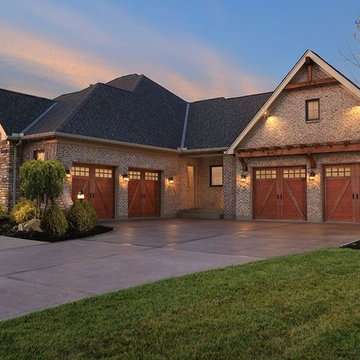
The perfect blend of beauty and practicality, these carriage house doors look like wood, but they are actually crafted of multiple layers of durable, low-maintenance steel and insulation topped with a woodgrain textured composite overlay.
http://www.clopaydoor.com/coachman
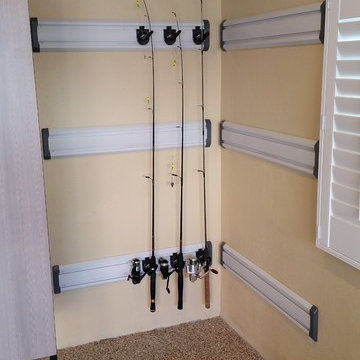
This Vero Beach garage has Gladiator Garageworks Geartrack installed and is using the fishing pole holder accessories to keep the fishing rods and reels safe and stored for easy access.
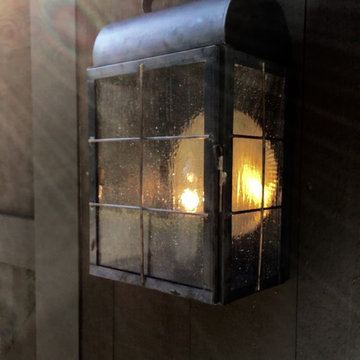
Installation featuring New Haven Wall Sconce in Dark Copper with Seeded Glass.
Photos by Scott Haley used by permission of photographer
Diseño de garaje independiente clásico de tamaño medio
Diseño de garaje independiente clásico de tamaño medio
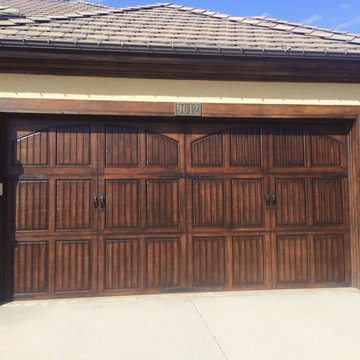
Base Coat, Glaze and Clear Coat, Lenexa, KS
Diseño de cochera techada adosada mediterránea de tamaño medio para dos coches
Diseño de cochera techada adosada mediterránea de tamaño medio para dos coches
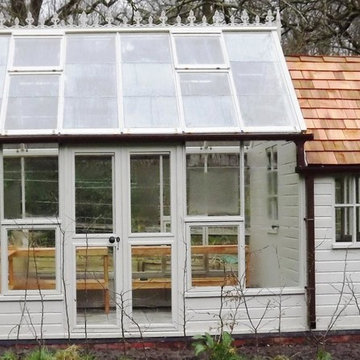
The greenhouse had to include a large growing area which is fully paved, there is also bench spaces all custom made that can be moved around as required, The Cast Aluminium ridge rail was chosen to discourage birds from perching.
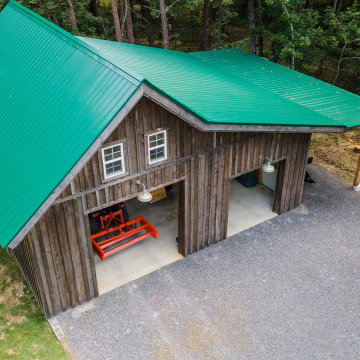
Post and beam gable workshop barn with two garage doors
Foto de granero y establos independiente rústico de tamaño medio
Foto de granero y establos independiente rústico de tamaño medio
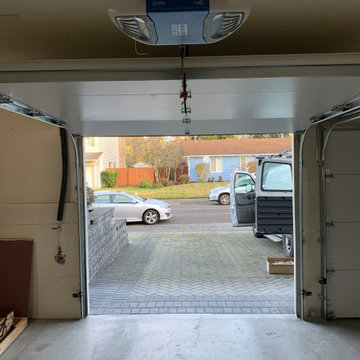
New Amarr Lincoln 3000 8x7 With low head room tracks and a Chamberlain Belt Motor
Ejemplo de pórtico de carruajes adosado minimalista de tamaño medio para dos coches
Ejemplo de pórtico de carruajes adosado minimalista de tamaño medio para dos coches
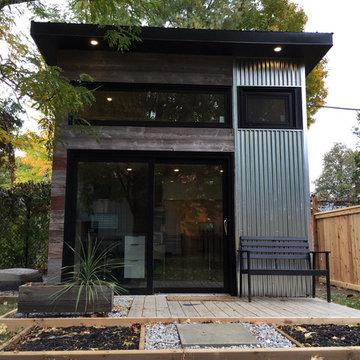
This backyard garden studio with a modern design provides a comfortable and stylish retreat for a home office, art studio, cottage bunkie or for backyard entertaining. The layout features two built in work stations, and a built-in sofa bench that can be used for reading, watching televisions or an afternoon nap. A second story loft provides space for storage, a kid's play area or a separate space for lounging. With a footprint just over 100 square feet, this studio makes efficient use of space while minimizing the footprint of the backyard and may be constructed without a permit in many jurisdictions (check your local building code).
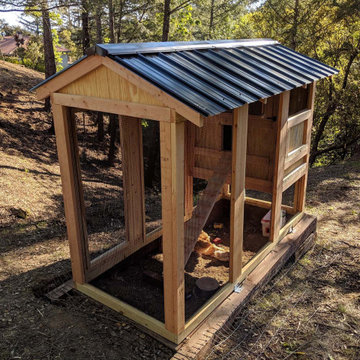
California Coop: A tiny home for chickens. This walk-in chicken coop has a 4' x 9' footprint and is perfect for small flocks and small backyards. Same great quality, just smaller!
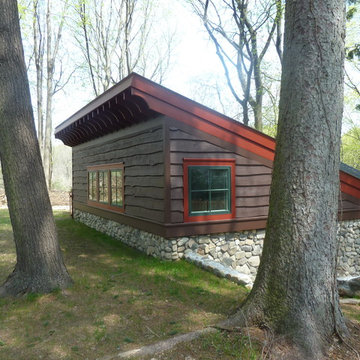
The Owners wanted a playhouse for their young children (and extra space for themselves) to extend the use of their property beyond their stucco and rustic timber cottage home. The Design of the playhouse incorporates the remains of a stone foundation on the property that predates the main house while giving a large open space with a high cathedral ceiling to accommodate flexible uses.Joanne Tall
1.552 fotos de garajes y casetas
10


