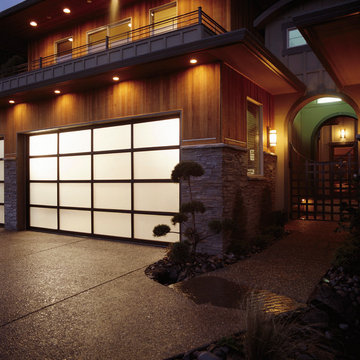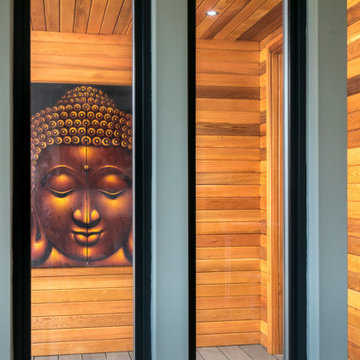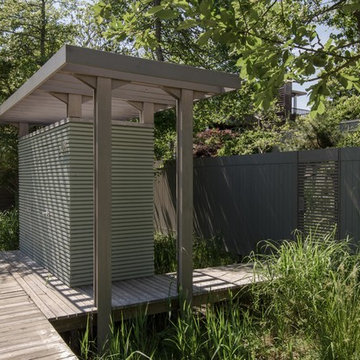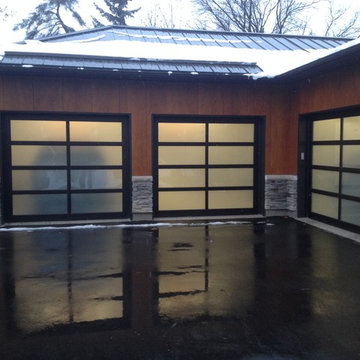Filtrar por
Presupuesto
Ordenar por:Popular hoy
41 - 60 de 734 fotos
Artículo 1 de 3
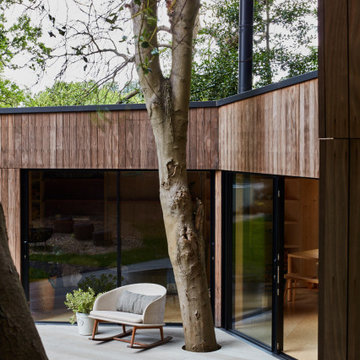
For the full portfolio see https://blackandmilk.co.uk/interior-design-portfolio/
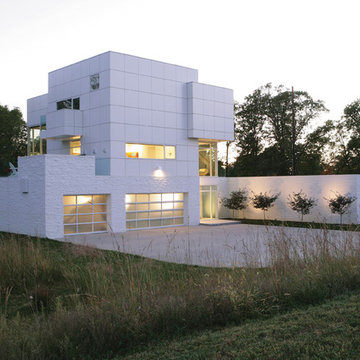
Clopay full view glass Avante in frosted glass in clear anodized aluminum frame
Foto de garaje adosado minimalista de tamaño medio para tres coches
Foto de garaje adosado minimalista de tamaño medio para tres coches
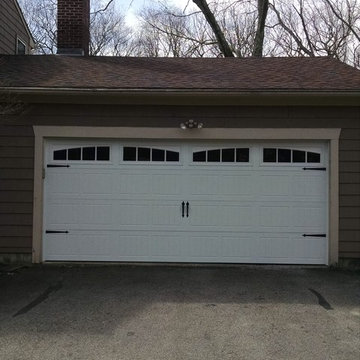
The Quincy Collection keeps design in mind and adds comfort to your home by providing protection from air infiltration and temperature change.
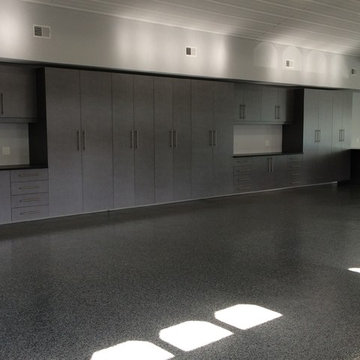
Michael Greco
Diseño de garaje estudio moderno extra grande
Diseño de garaje estudio moderno extra grande
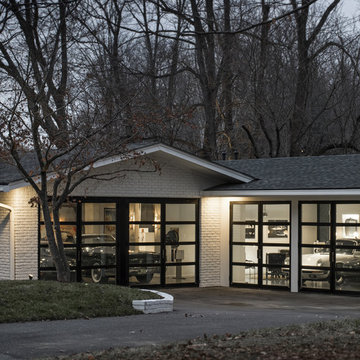
Architecture and Construction by Rock Paper Hammer.
Photography by Andrew Hyslop.
Foto de garaje adosado retro grande para tres coches
Foto de garaje adosado retro grande para tres coches
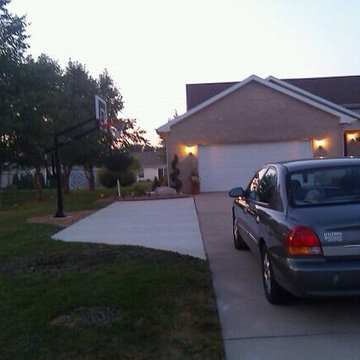
Joe assembled his Pro Dunk Silver Basketball System after installing another concrete slab to make the driveway wider for the playing area. It is on the side of the newer concrete driveway area in front of his residence. The dimensions of the playing area are 30 feet wide and 30 feet deep. His residence is located in Merrillville This is a Pro Dunk Silver Basketball System that was purchased in July of 2010. It was installed on a 30 ft wide by a 30 ft deep playing area in Merrillville, IN. Browse all of Joe E's photos navigate to: http://www.produnkhoops.com/photos/albums/joe-30x30-pro-dunk-silver-basketball-system-559/
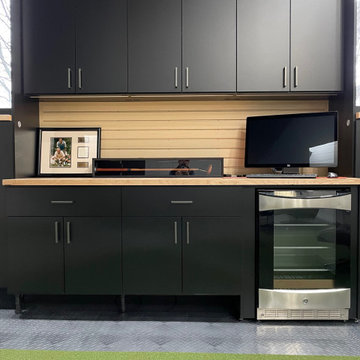
Large two car space with 14 foot high ceiling converted to golf practice space. Project includes new HVAC, remodeled attic to create ceiling Storage bay for Auxx Lift electric platform to park storage containers, new 8‘ x 18‘ door, Trackman golf simulator, four golf storage cabinets for clubs and shoes, 14 foot high storage cabinets in black material with maple butcher block top to store garage contents, golf simulator computers, under counter refrigerator and provide entertainment area for food and beverage. HandiWall in Maple color. Electric screen on overhead door is from Advanced ScreenWorks, floor is diamond pattern high gloss snapped down with portions overlaid with Astroturf. Herman Miller guest chairs.
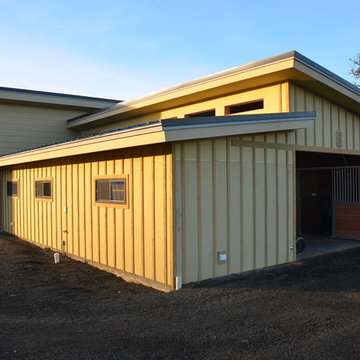
Three-stall horse barn, with RV garage, plywood siding, barn lights. metal roofing, sliding barn doors, rubberized flooring, Hoof-grid drain system, Noble panels, chew-proof construction.
Photo by Steve Spratt, www.homepreservationmanual.com
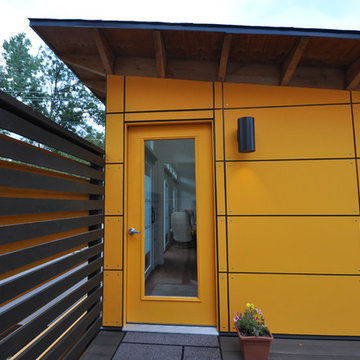
This entrance to the Studio Shed home office faces the front street and allows work clients to visit without entering the personal backyard space of the homeowner.
Photo by Studio Shed
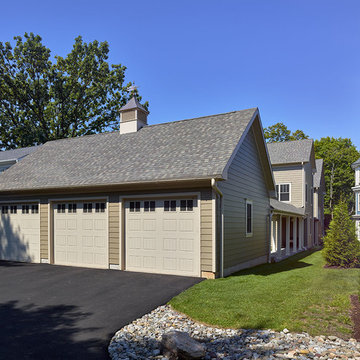
3 car garage attached to home by a long covered walkway adds more livable usable space to the home built on a narrow lot.
Imagen de garaje independiente clásico de tamaño medio para tres coches
Imagen de garaje independiente clásico de tamaño medio para tres coches
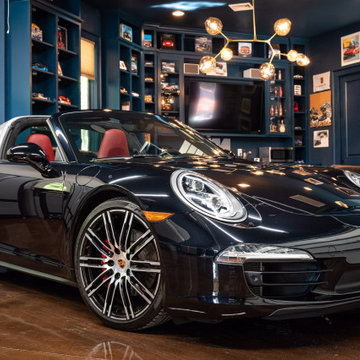
Ejemplo de pórtico de carruajes adosado tradicional grande para cuatro o más coches
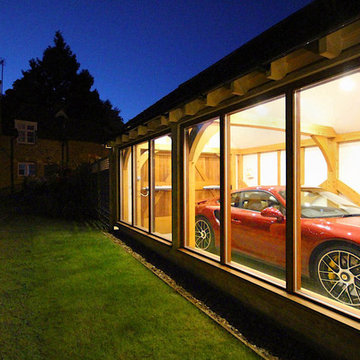
The lighting in this garage really adds the wow factor.
Imagen de garaje independiente tradicional de tamaño medio para un coche
Imagen de garaje independiente tradicional de tamaño medio para un coche
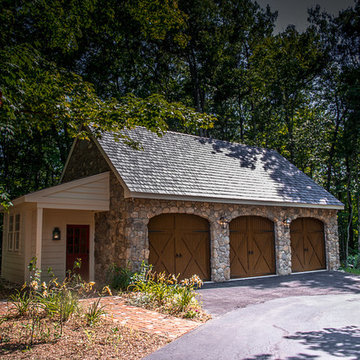
Imagen de cochera techada independiente rural de tamaño medio para tres coches
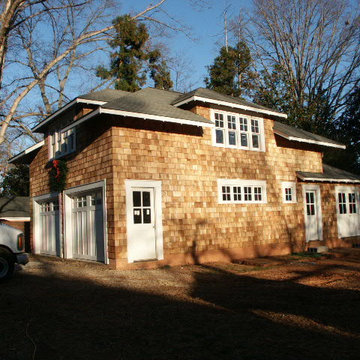
Dennis Nodine & David Tyson
Ejemplo de garaje independiente y estudio tradicional grande para dos coches
Ejemplo de garaje independiente y estudio tradicional grande para dos coches
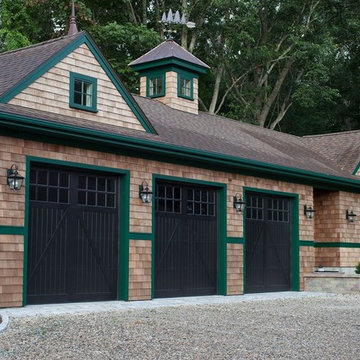
Modelo de garaje independiente y estudio rural de tamaño medio para tres coches
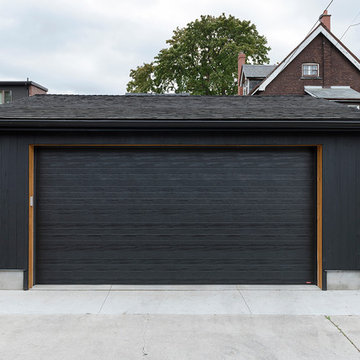
Photography: Ryan Fung
Ejemplo de garaje independiente y estudio minimalista de tamaño medio para un coche
Ejemplo de garaje independiente y estudio minimalista de tamaño medio para un coche
734 fotos de garajes y casetas negros
3


