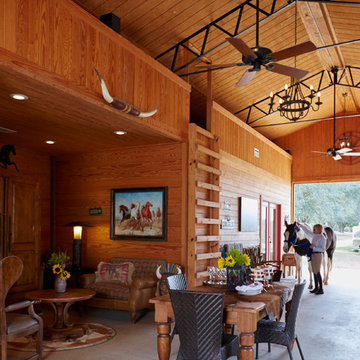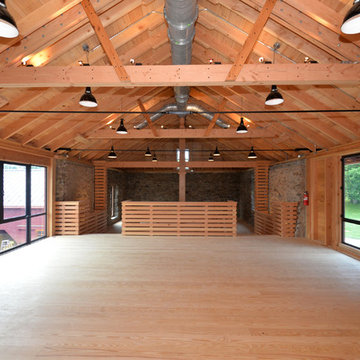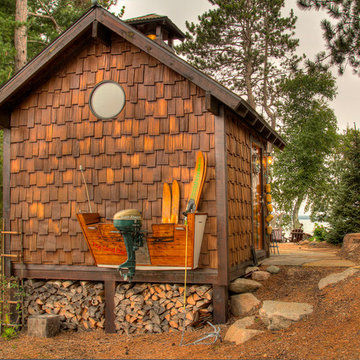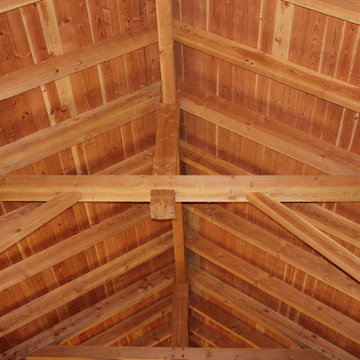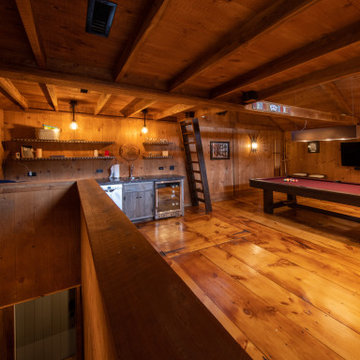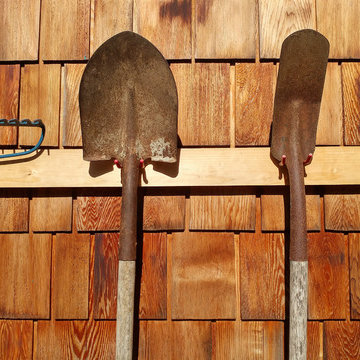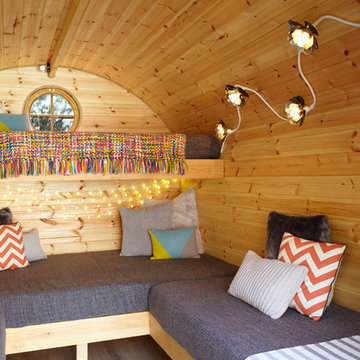Filtrar por
Presupuesto
Ordenar por:Popular hoy
1 - 20 de 195 fotos
Artículo 1 de 3
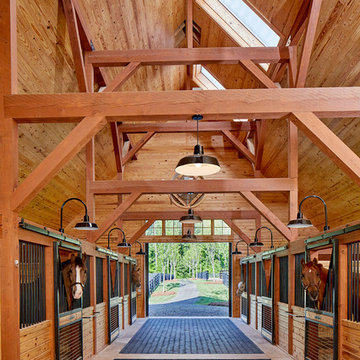
Lauren Rubenstein Photography
Diseño de granero y establos independiente campestre extra grande
Diseño de granero y establos independiente campestre extra grande
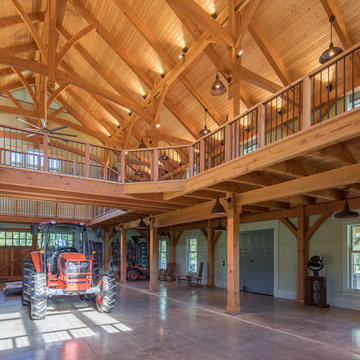
Ejemplo de garaje independiente y estudio de estilo de casa de campo extra grande
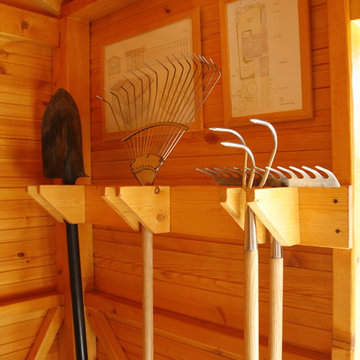
Хранение садовых инструментов в сарае
Foto de caseta de jardín independiente campestre de tamaño medio
Foto de caseta de jardín independiente campestre de tamaño medio
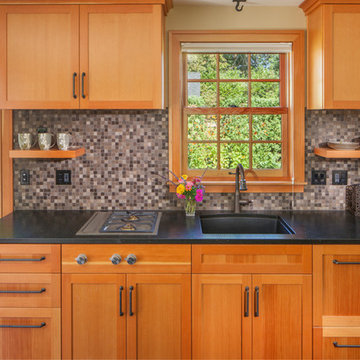
The homeowner of this old, detached garage wanted to create a functional living space with a kitchen, bathroom and second-story bedroom, while still maintaining a functional garage space. We salvaged hickory wood for the floors and built custom fir cabinets in the kitchen with patchwork tile backsplash and energy efficient appliances. As a historical home but without historical requirements, we had fun blending era-specific elements like traditional wood windows, French doors, and wood garage doors with modern elements like solar panels on the roof and accent lighting in the stair risers. In preparation for the next phase of construction (a full kitchen remodel and addition to the main house), we connected the plumbing between the main house and carriage house to make the project more cost-effective. We also built a new gate with custom stonework to match the trellis, expanded the patio between the main house and garage, and installed a gas fire pit to seamlessly tie the structures together and provide a year-round outdoor living space.
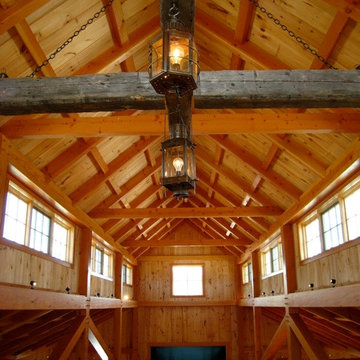
Outbuildings grow out of their particular function and context. Design maintains unity with the main house and yet creates interesting elements to the outbuildings itself, treating it like an accent piece.
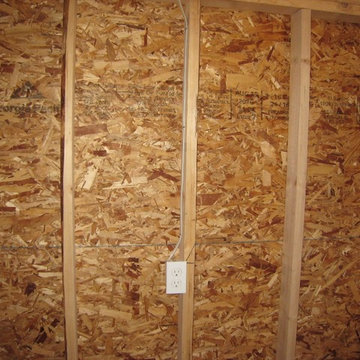
Detached gardening shed addition - side view. This contemporary style was built to match the original integrity of the home exterior using siding and white molding.
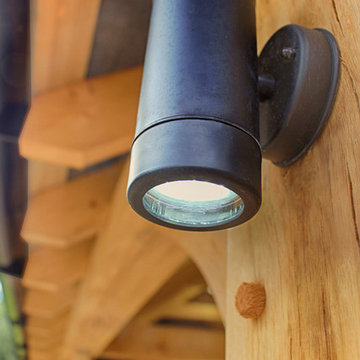
Imagen de garaje independiente de estilo de casa de campo grande para tres coches
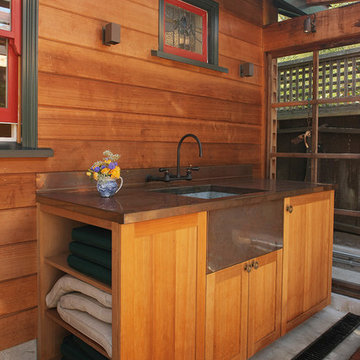
Photo by Langdon Clay
Diseño de estudio en el jardín independiente de estilo americano pequeño
Diseño de estudio en el jardín independiente de estilo americano pequeño
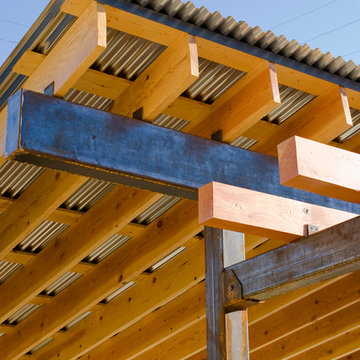
Modulus Design
Imagen de cochera techada independiente clásica renovada pequeña para dos coches
Imagen de cochera techada independiente clásica renovada pequeña para dos coches
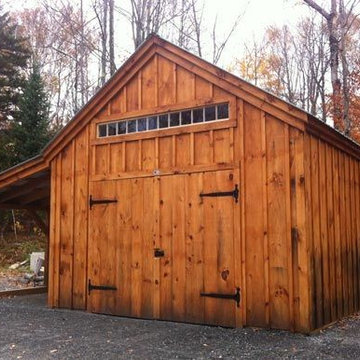
via our website ~ 280 square feet of usable space with 6’0” Jamaica Cottage Shop built double doors ~ large enough to fit your riding lawn mower, snowmobile, snow blower, lawn furniture, and ATVs. This building can be used as a garage ~ the floor system can handle a small to mid-size car or tractor. The open floor plan allows for a great workshop space or can be split up and be used as a cabin. Photos may depict client modifications.
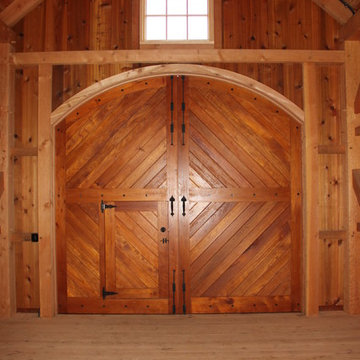
custom carriage door with access panel
Foto de granero y establos independiente clásico extra grande
Foto de granero y establos independiente clásico extra grande
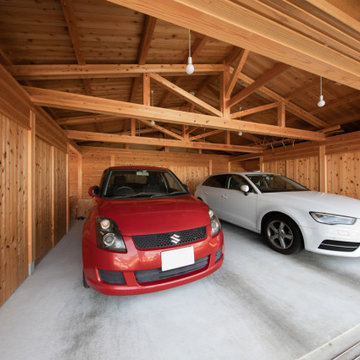
ボルトを使わず込栓で組んだトラス。
Diseño de cochera techada independiente asiática de tamaño medio para dos coches
Diseño de cochera techada independiente asiática de tamaño medio para dos coches
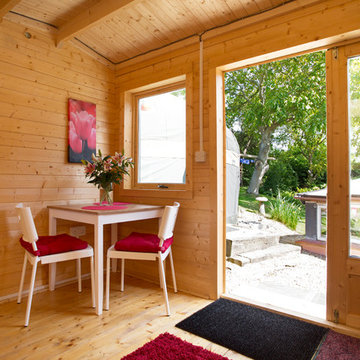
Fine House Photography
Foto de casa de invitados independiente rústica de tamaño medio
Foto de casa de invitados independiente rústica de tamaño medio
195 fotos de garajes y casetas independientes en colores madera
1


