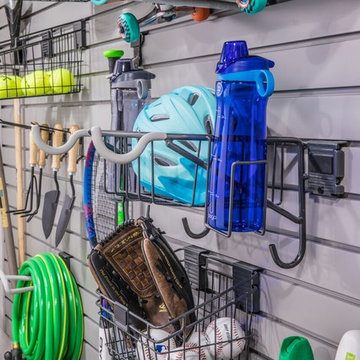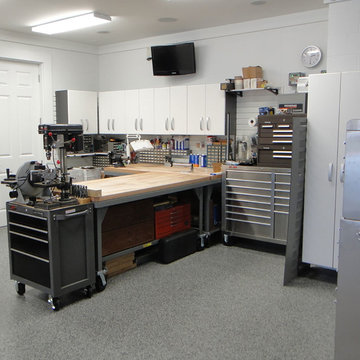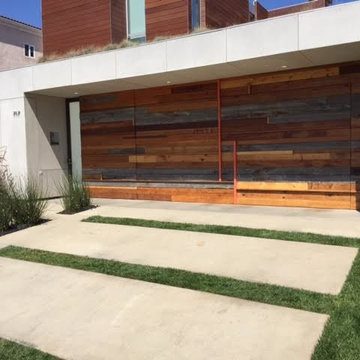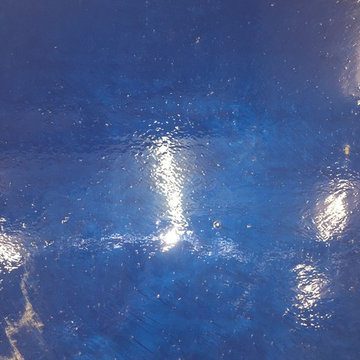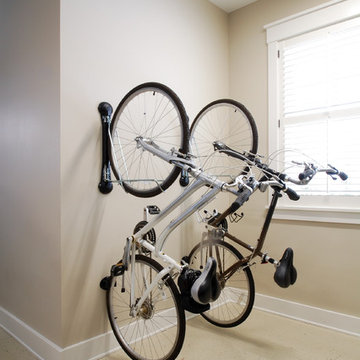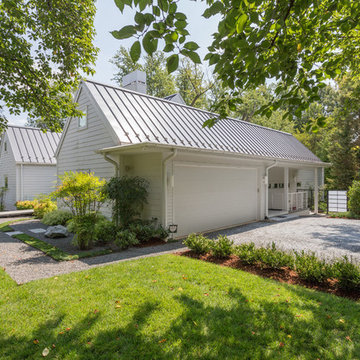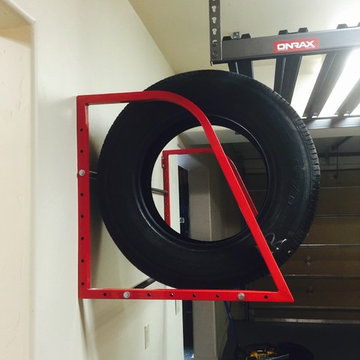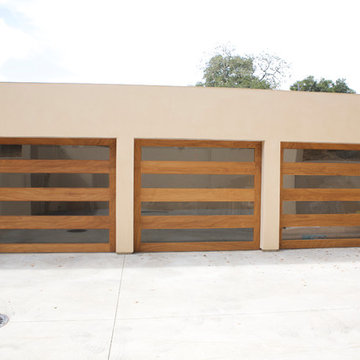Filtrar por
Presupuesto
Ordenar por:Popular hoy
221 - 240 de 1743 fotos
Artículo 1 de 3
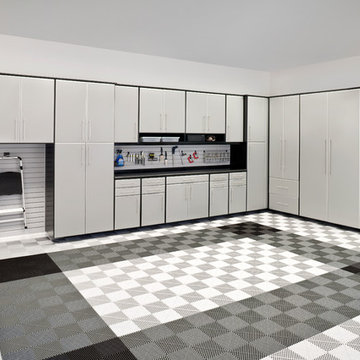
The stunning SilverII Garage System comes in Black Melamine with Brushed Aluminum Deco Door and Drawer fronts. Always included with SilverII are stylish Bar Pull Handles, Ball Bearing Slides and matching Black Drawer Boxes. Featuring an Extra-Wide Workbench with Black Microdot HPL Formica® Countertop and designwall, this system also offers a thick 1 1/8” Top Shelf for additional storage space above the cabinets. Traxtile Flooring in Silver and Grey with Black Accent makes this more than just a garage.
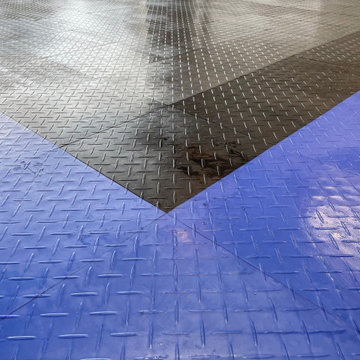
Complete Garage Makeover.
Restored concrete floor to eradicate canine urine odor that permeated the floor. Painted the walls and ceiling. Added new LED lighting.
Custom designed all storage solutions, design includes HandiWall for hanging garden accessories, pet grooming station, 33 inch deep storage cabinets sized for 22 roughneck totes, seat for comfortably removing shoes, HandiWall for pet accessories and jackets, shoe storage and three cabinets with bottom drawer for storing golf clubs, accessories and shoes.
Materials: Weekend Getaway cabinet material, taupe HandiWall and snap down diamond pattern floor in colors to match customer automobiles.
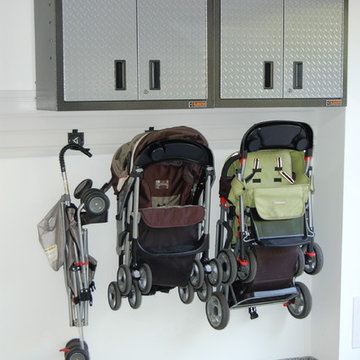
Garage Remodel including “Ultimate” Man-Cave upstairs:
Bonterra designed and remodeled a three-car garage, including heat, water, floor finishing and custom-designed organizational systems.
The upstairs was converted into the ultimate man-cave with custom, hand-made bar, finishes, and built-ins — all with hand-milled, reclaimed wood from a felled barn. The space also includes a bath/shower, custom sound system and unique touches such as a custom retro-fitted ceiling light.
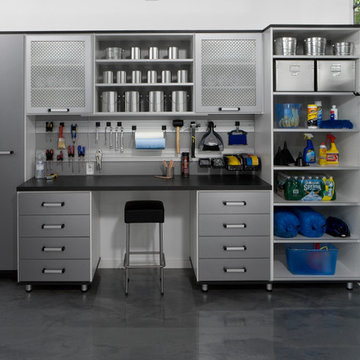
This garage work bench is built in brushed aluminum and white melamine with plenty of drawer storage. The aluminum wall track with a variety of storage hooks makes tools and equipment easy to reach. The unit features durable aluminum shelf edge protectors, aluminum grill inserts in cabinet doors for ventilation, leveling legs, under-mounted LED cabinet lighting, and a mica counter top.
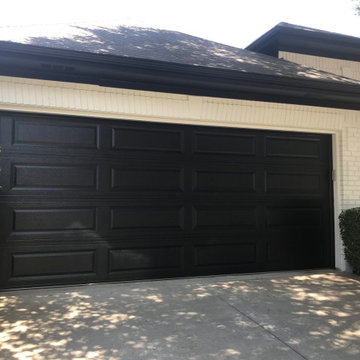
Do you love high-contrast, black and white designs? Complete the look with a sleek black garage door! The choice of a black Long Raised Panel door really pulls together the exterior of this house, truly eye-catching! Ready for a door refresh? Contact us today for your free on-site estimate! You can reach us at (972)-422-1695 or at PlanoOverhead.com/contact-us/
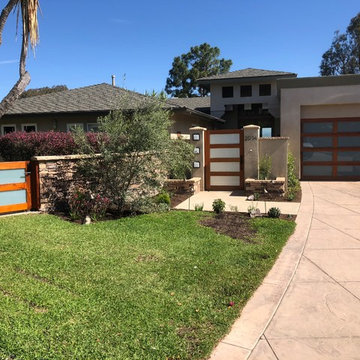
Full view garage door with african mahogany stile and rail construction. White laminated glass panels. Gates built to match the garage door. Garage door height is 7ft 6 in. Sunwood Doors was able to build the custom sized garage door so the lumber is uniformly sized. We also build the horizontal rails at 3" so the steel struts do not show though the glass. A great design by the homeowner, builder and architect! Executed by Sunwood Doors. A+ on curb appeal.
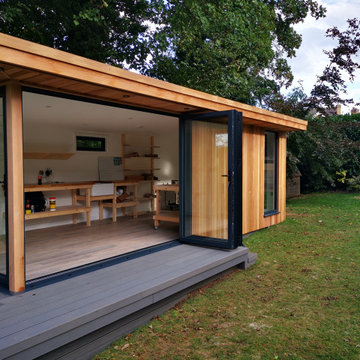
Laura's pottery studio is 7x4m, features premium grade Canadian Western Red Cedar and anthracite grey aluminium bi-fold doors and windows. The studio features a kiln for firing pottery and is therefore served by a upgraded power supply. A butler sink has been installed, complete with clay sediment filter and soak-away. The whole project took four weeks to complete and cost £32k+VAT
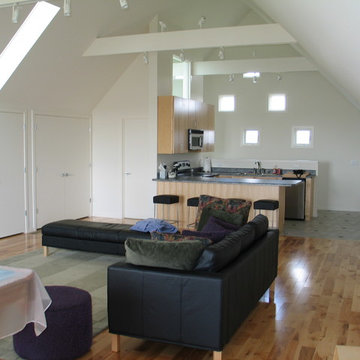
Second floor of the garage is a rec area for the family teens. Fully function space can be utilized as a game room or guest quarters.
Ejemplo de garaje independiente actual grande para tres coches
Ejemplo de garaje independiente actual grande para tres coches
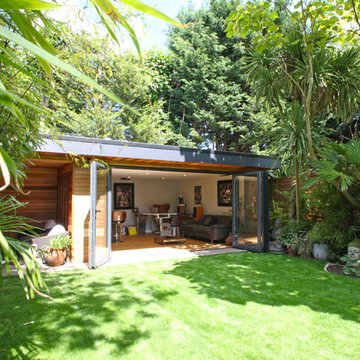
Bespoke hand built timber frame garden room = 7. 5 mtrs x 4.5 mtrs garden room with open area and hidden storage.
Imagen de caseta actual grande
Imagen de caseta actual grande
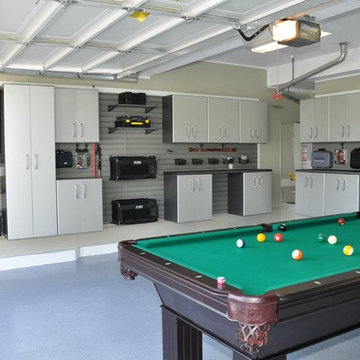
With our contemporary designs and innocative storage solutions your garage will be clean and looking good so you can set it up as a new entertainment room or Man Cave.
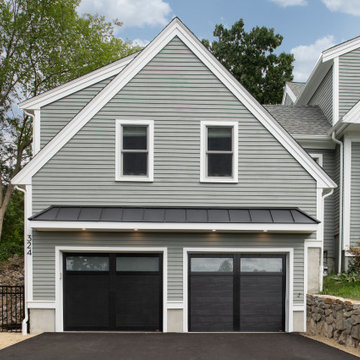
This home addition project required precision earthwork to make way for the new garage with bonus room.
Ejemplo de garaje adosado y estudio contemporáneo grande para dos coches
Ejemplo de garaje adosado y estudio contemporáneo grande para dos coches
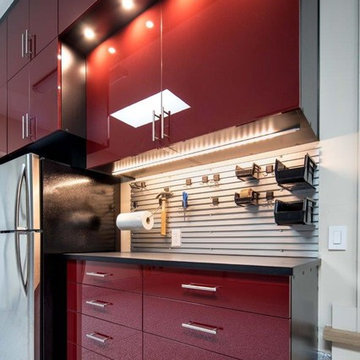
“I boxed it to the ceiling, added base trim to the bottom, and added a gorgeous lighting detail, all to complement the beautiful glossy cabinets. The cabinets needed to be as deep as possible so I used 24-inch-deep sizing on the tall cabinets as well as on the stacked cabinets above. But I only wanted a 16-inch-deep cabinet above the workbench, and I had 24-inch-deep stacked cabinet above that. Instead of a set-back, this became an opportunity: I added an amazing lighting detail using 4 puck lights to highlight this unique feature. It was something you’d wouldn’t typically do in a garage. They loved it because there is nothing typical about this remodel. I also used a specialty pantry cabinet with roll-outs, added tons of drawers in the workbench, and built-out every inch of space on the two walls. The third wall I left open allowing access for the driver to get out of the car. There, we made use of the space by adding Omni track around the multiple utility obstacles on the wall. The result? The client now has an extremely functional and extraordinarily beautiful garage.”
Photography by Karine Weiller
1.743 fotos de garajes y casetas contemporáneos grandes
12


