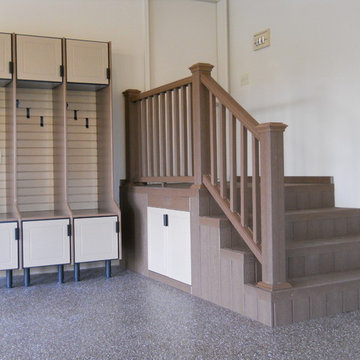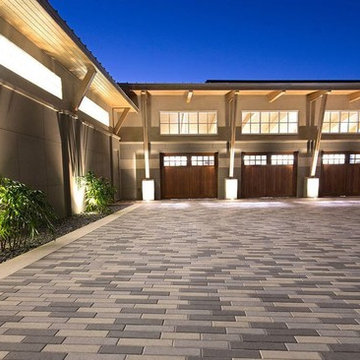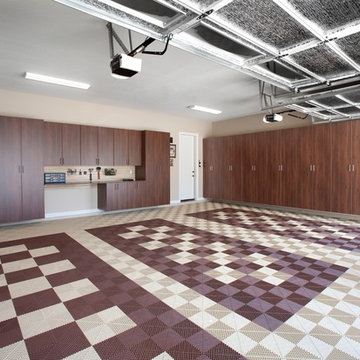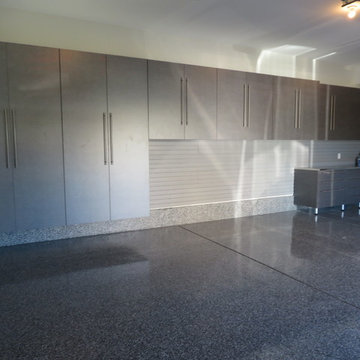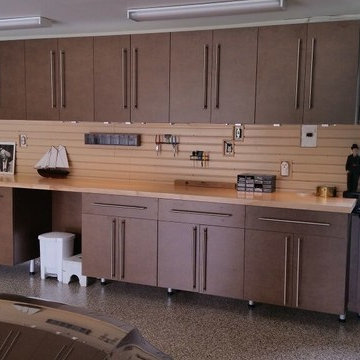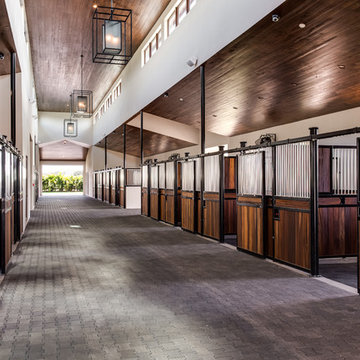Filtrar por
Presupuesto
Ordenar por:Popular hoy
181 - 200 de 1743 fotos
Artículo 1 de 3
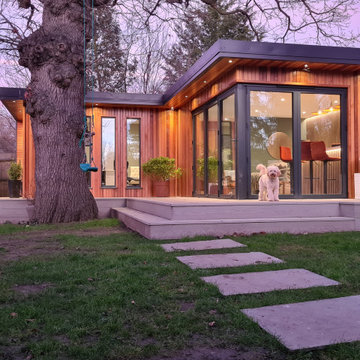
fully bespoke Garden Room for our clients Joe & Jo in Surbiton Surrey. The room was fully bespoke L shaped design based on our Dawn room from our signature range. The site was very challenging as was on a slope and a flood plan and had a 250-Year-old Oak tree next to the intended location of the room. The Oaktree also had a `tree protection order on it, so could not be trimmed or moved and we had to consult and work with an Arbourculturist on the build and foundations. The room was clad in our Canadian Redwood cladding and complimented with a corner set of 5 leaf bi-fold doors and further complimented with a separate external entrance door to the office area.
The Garden room was designed to be a multifunctional space for all the family to use and that included separate areas for the Home office and Lounge. The home office was designed for 2 peopled included a separate entrance door and 4 sets of pencil windows to create a light and airy office looking out towards the Beautiful Oaktree. The lounge and bar area included. A lounge area with a TV and turntable and a bespoke build Bar with Sink and storage and a feature wall with wooden slats. The room was further complimented. A separate toilet and washbasin and shower. A separate utility room.
The overall room is complimented with dual air conditioning/heating. We also designed and built the raised stepped Decking area by Millboard
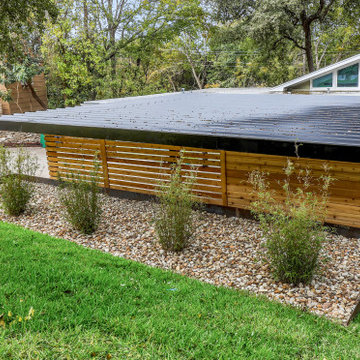
Modern Carport
Modelo de cochera techada independiente actual grande para dos coches
Modelo de cochera techada independiente actual grande para dos coches
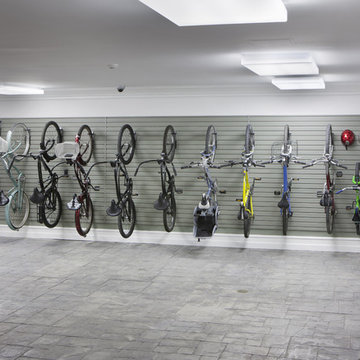
Flow Wall panel and vertical bike hooks will get your bikes hung up off the floor and out of the way, saving your valuable floor space.
Ejemplo de garaje contemporáneo grande
Ejemplo de garaje contemporáneo grande
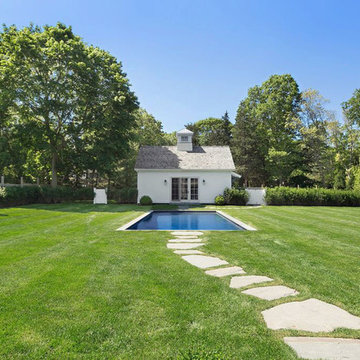
Combination Pool House/Garage
Diseño de garaje independiente y estudio contemporáneo grande para dos coches
Diseño de garaje independiente y estudio contemporáneo grande para dos coches
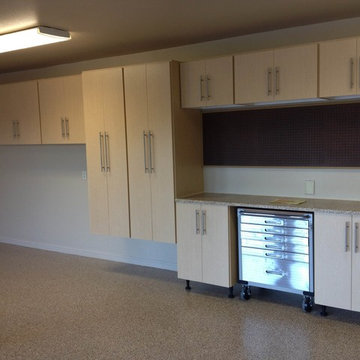
Garage cabinets are a great way to get things organized and stored without having to see the clutter
Foto de garaje adosado y estudio contemporáneo grande
Foto de garaje adosado y estudio contemporáneo grande
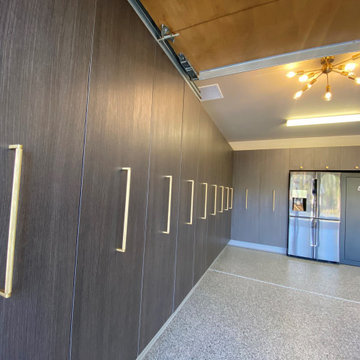
2020 Top Shelf First Place winner for Woodworking Magazine. Garage over 600 SF. Vertical Grain Edgewood material on the cabinets with deep storage and a 10' butcher block workbench with Cherry Red High Gloss Acrylic Doors. Cabinetry compliments exiting Stainless Steel Fridge and Large Gun Safe. Gold and Black Hardware provided by Customer.
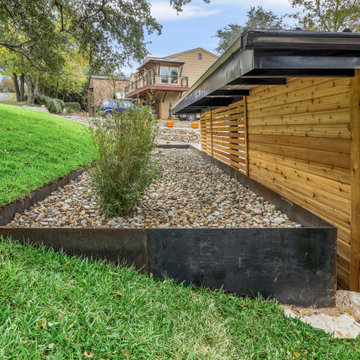
Modern Carport
Foto de cochera techada independiente contemporánea grande para dos coches
Foto de cochera techada independiente contemporánea grande para dos coches
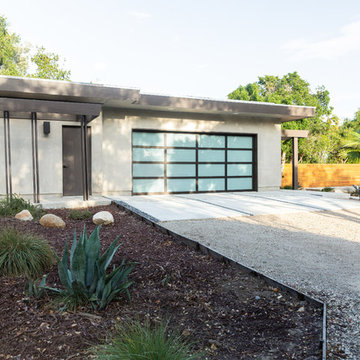
Contemporary design for the ultimate car collector. Western windows and doors, smooth plaster, sleek concrete pavers, and all the technological bells and whistles.
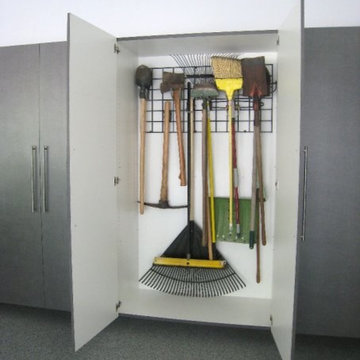
Tall storage cabinet for yard tools in garage.
Foto de garaje adosado y estudio contemporáneo grande para dos coches
Foto de garaje adosado y estudio contemporáneo grande para dos coches
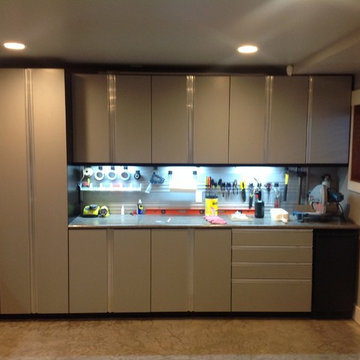
Garage cabinets with integrated handles creating a clean, contemporary look. This space also features under mount cabinet LED lighting, with mounted silver track for tool storage. Countertop is HDL laminate with a bull nose edge.
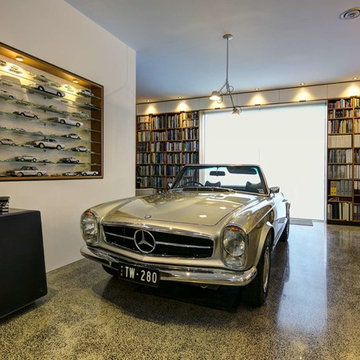
Wolf House is a contemporary home designed for flexible, easy living for a young family of 5. The spaces have multi use and the large home has a connection through its void space allowing all family members to be in touch with each other. The home boasts excellent energy efficiency and a clear view of the sky from every single room in the house.
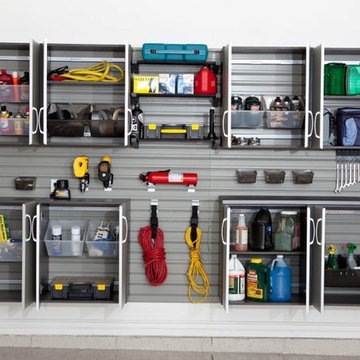
Flow Wall cabinets make it easy to keep things clean and organized, and with our patented designs you can use our hooks and bins inside of our cabinets for even more customized storage. Make your space flow with Flow Wall.
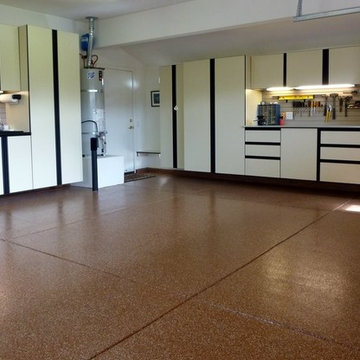
Simple 2 1/2 car garage make over. We started with an epoxy flake garage floor coating in Adobe Red that complimented the tile inside the house and the customers car. The garage cabinets are an almond melamine laminate with powder coated black full length aluminum fingerpull handles. CAbinets are mounted to the wall with no legs so the garage can be kept nice and clean. A galvanized steel work bench top allows the customer to do some heavy duty work with out worries of scratching.
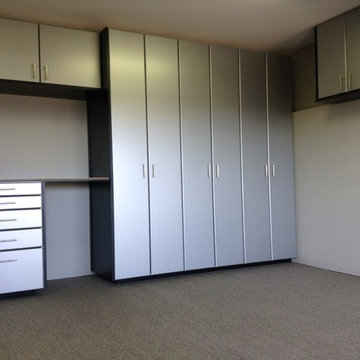
Tony Schmaltz
Ejemplo de garaje adosado y estudio contemporáneo grande
Ejemplo de garaje adosado y estudio contemporáneo grande
1.743 fotos de garajes y casetas contemporáneos grandes
10


