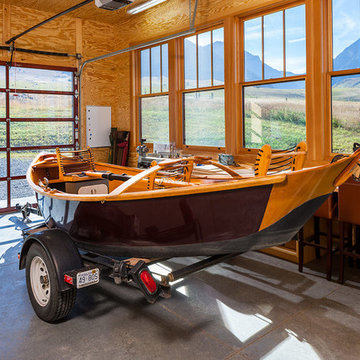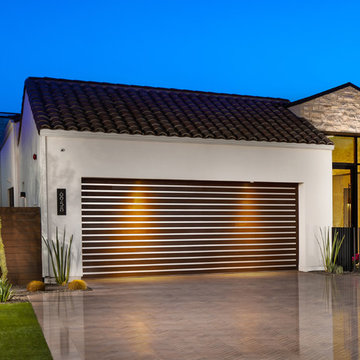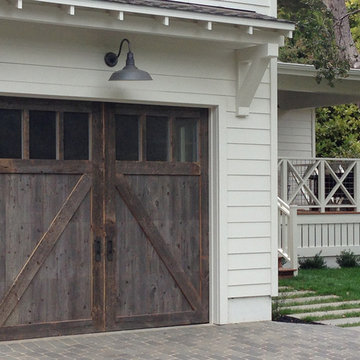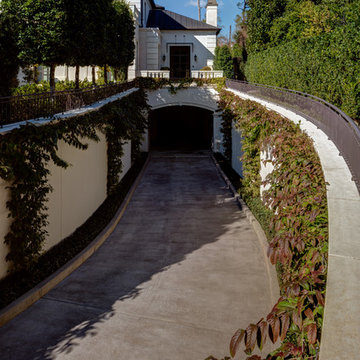2.135 fotos de garajes
Filtrar por
Presupuesto
Ordenar por:Popular hoy
121 - 140 de 2135 fotos
Artículo 1 de 2
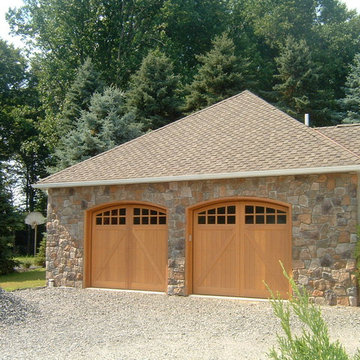
Suburban Overhead Doors
Imagen de garaje independiente de estilo de casa de campo de tamaño medio para dos coches
Imagen de garaje independiente de estilo de casa de campo de tamaño medio para dos coches
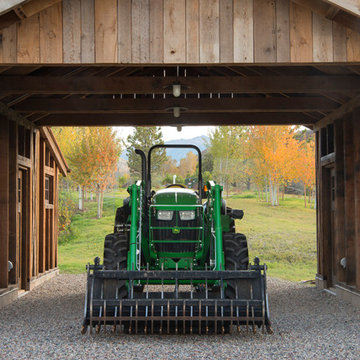
Equipment barn used for storage with a tractor pull-through.
Ejemplo de garaje independiente y estudio rústico grande
Ejemplo de garaje independiente y estudio rústico grande
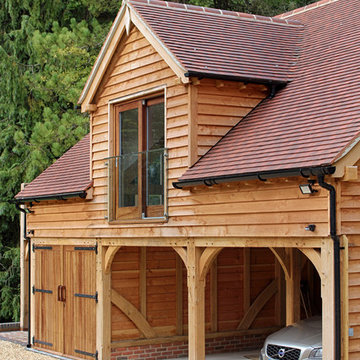
Full height juliet balconies are available on our Extraroom upgrade garages. This option increases the space inside the room above, adds light and a terrific aspect to look out from and admire tge view. We can design these juliettes to position both front and back of the building or as porches to create a covered area below.
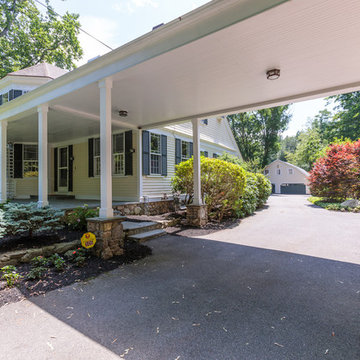
Character infuses every inch of this elegant Claypit Hill estate from its magnificent courtyard with drive-through porte-cochere to the private 5.58 acre grounds. Luxurious amenities include a stunning gunite pool, tennis court, two-story barn and a separate garage; four garage spaces in total. The pool house with a kitchenette and full bath is a sight to behold and showcases a cedar shiplap cathedral ceiling and stunning stone fireplace. The grand 1910 home is welcoming and designed for fine entertaining. The private library is wrapped in cherry panels and custom cabinetry. The formal dining and living room parlors lead to a sensational sun room. The country kitchen features a window filled breakfast area that overlooks perennial gardens and patio. An impressive family room addition is accented with a vaulted ceiling and striking stone fireplace. Enjoy the pleasures of refined country living in this memorable landmark home.
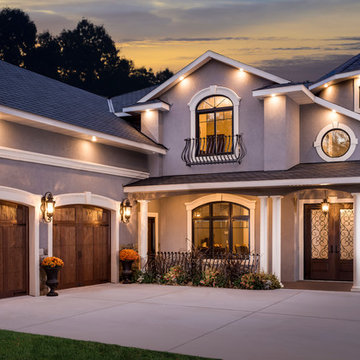
Clopay Canyon Ridge Collection Limited Edition Series faux wood carriage house garage doors won;t rot, warp or crack. Insulated for superior energy efficiency. Five layer construction. Model shown: Design 12 with Solid Arch top, Pecky Cypress cladding with Clear Cypress overlays. Many panel designs, optional decorative windows and hardware available. Overhead operation.
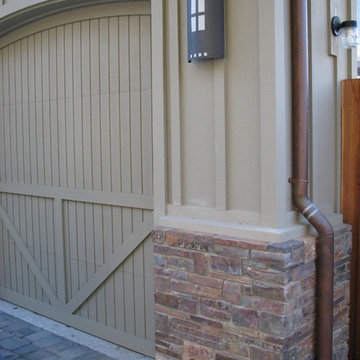
5000 square foot custom home with pool house and basement in Saratoga, CA (San Francisco Bay Area). The exterior is in a modern farmhouse style with bat on board siding and standing seam metal roof. Luxury features include Marvin Windows, copper gutters throughout, natural stone columns and wainscot, and a sweeping paver driveway. The interiors are more traditional.
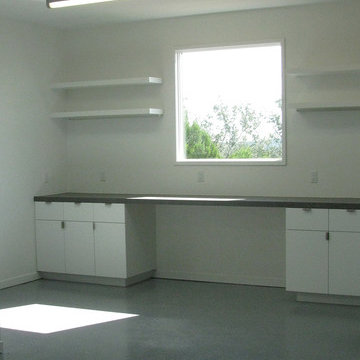
alterstudio architecture llp / Lighthouse Solar / JFH
Modelo de garaje independiente moderno grande para tres coches
Modelo de garaje independiente moderno grande para tres coches
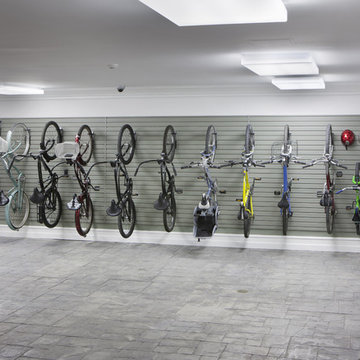
Flow Wall panel and vertical bike hooks will get your bikes hung up off the floor and out of the way, saving your valuable floor space.
Ejemplo de garaje contemporáneo grande
Ejemplo de garaje contemporáneo grande
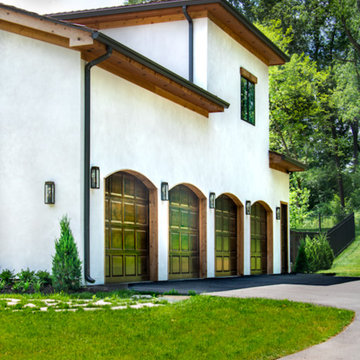
Foto de garaje adosado y estudio mediterráneo extra grande para cuatro o más coches
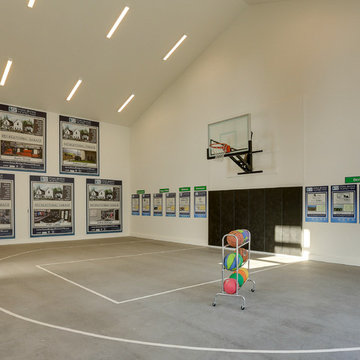
REPIXS
Ejemplo de garaje independiente y estudio de estilo de casa de campo extra grande
Ejemplo de garaje independiente y estudio de estilo de casa de campo extra grande
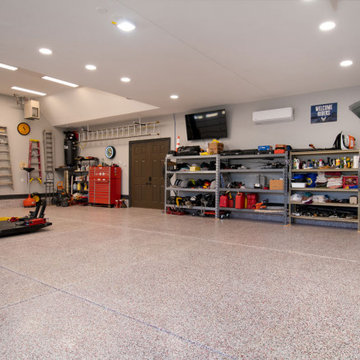
This garage is a custom luxury garage designed for an owner who builds cars. It's got a nice garage epoxy floor finish. Vaulted ceilings and a reinforced concrete floor for the car lift. The space has a heat and air unit in the vaulted ceiling area. There are multiple electric drops specifically for compressors and tools. And the garage doors are insulated custom faux stain garage doors, designed to open above the car lift.
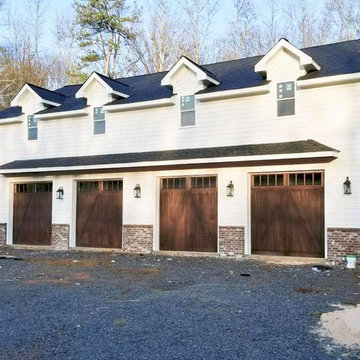
Client was building a Carriage House on a property they just purchased. Home has 4 10 x 9 openings and they wanted real wood doors.
Diseño de garaje adosado campestre grande para cuatro o más coches
Diseño de garaje adosado campestre grande para cuatro o más coches
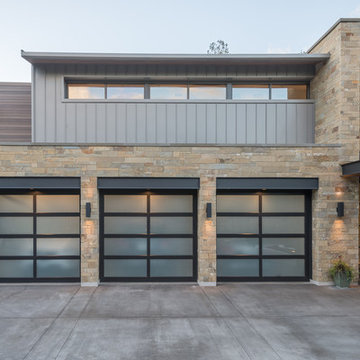
View towards garage with bonus room above. Photography by Lucas Henning.
Foto de garaje adosado actual grande para tres coches
Foto de garaje adosado actual grande para tres coches
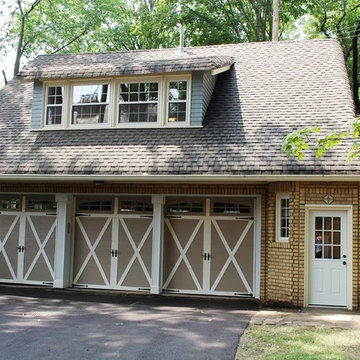
3 car garage with carriage house. Upstairs has a living space with bedroom, living room, laundry, kitchen and separate utilities.
Foto de garaje independiente y estudio tradicional grande para tres coches
Foto de garaje independiente y estudio tradicional grande para tres coches
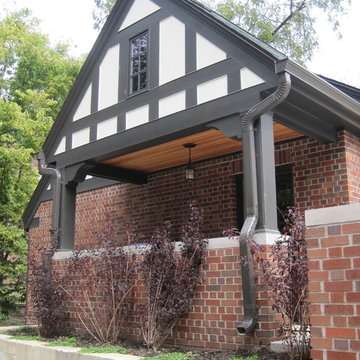
Porch for Garbage cans
Todd Hotchkiss
Diseño de garaje independiente tradicional de tamaño medio para dos coches
Diseño de garaje independiente tradicional de tamaño medio para dos coches
2.135 fotos de garajes
7
