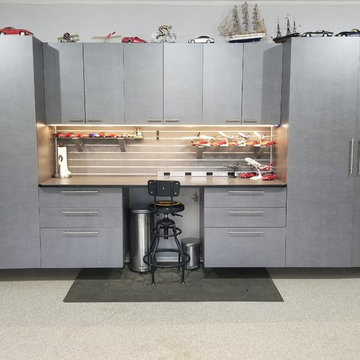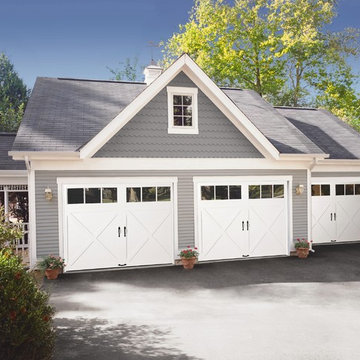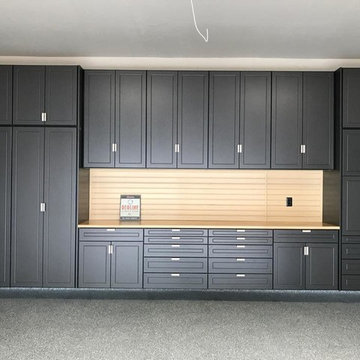1.040 fotos de garajes estudios
Filtrar por
Presupuesto
Ordenar por:Popular hoy
101 - 120 de 1040 fotos
Artículo 1 de 3
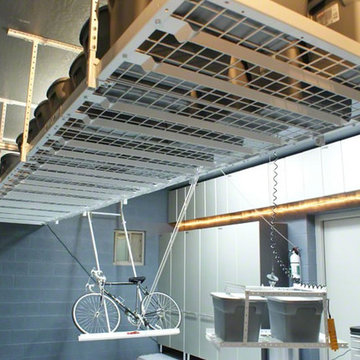
Many accessories to help store your sporting equipment
Diseño de garaje adosado y estudio clásico renovado de tamaño medio para dos coches
Diseño de garaje adosado y estudio clásico renovado de tamaño medio para dos coches
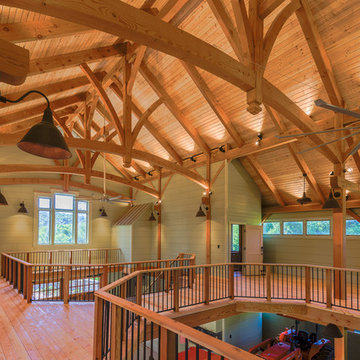
Foto de garaje independiente y estudio de estilo de casa de campo extra grande
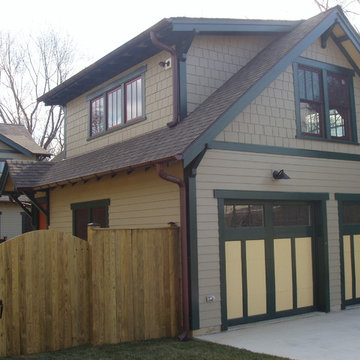
Chad Smith
Foto de garaje independiente y estudio clásico de tamaño medio para dos coches
Foto de garaje independiente y estudio clásico de tamaño medio para dos coches
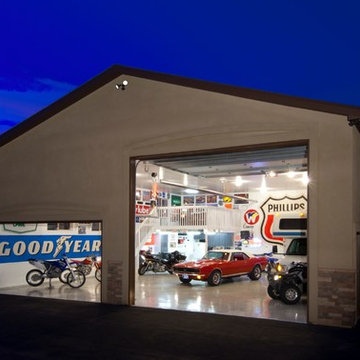
Heated, 2,000 square foot detached garage with stucco and stone exterior. This man cave offers a loft for loafing and is the perfect place to host poker night. It is equipped with a bathroom, refrigerator, t.v., built-in cabinetry, and a clean out station for the R.V. enthusiast. The concrete floor has an epoxy finish on it for fast and easy clean-up.
Paul Kohlman Photography
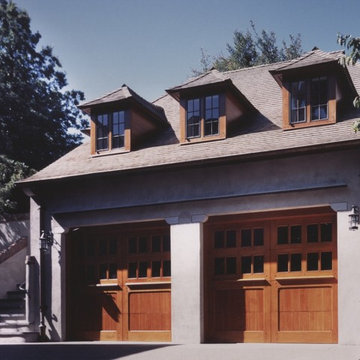
Japanisme Bridge & Carriage House in a gardenesque setting, English Arts & Crafts style, custom design by Duncan McRoberts.
Laurie Black photography.
Imagen de garaje independiente y estudio de estilo americano grande para dos coches
Imagen de garaje independiente y estudio de estilo americano grande para dos coches
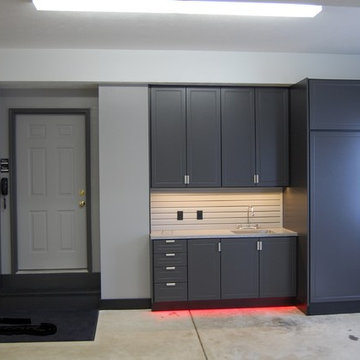
This expansive garage cabinet system was custom designed for the homeowners specific needs. Including an extra large cabinet to hide trash cans, and a custom designed cabinet to house a retractable hose reel.
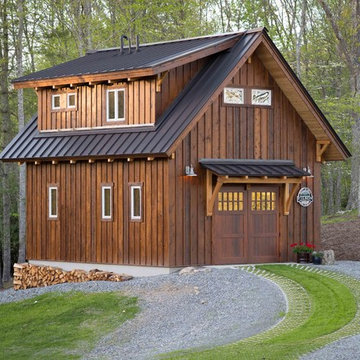
This Garage Guesthouse was born when my wife and I built a new home and I realized that it was perfect except for one thing: I really wanted and needed a space of my own. That, and a good friend once told me that if one could ever justify the cost of a Guest House, we and our guests would prefer the arrangement. And so was born a simple, yet attractive, highly energy-efficient 18' x 22' timber framed Garage/Workshop with an upstairs that currently serves as a Guest House--but could also be a studio, home office, or Airbnb. The White Oak timber frame is enclosed by highly efficient pre-cut structural insulated panels, and is heated and cooled by a Mitsubishi split unit. We plan to offer this as a timber frame kit in the coming year--please give Eric Morley a call for more information. Photo copyright 2017 Carolina Timberworks
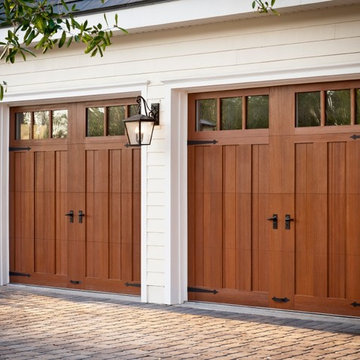
The Canyon Ridge Collection is a line of energy efficient faux wood carriage house style garage doors constructed from a durable, low-maintenance composite polymer material. The five-layer door features a ½”-thick cladding and overlay material adhered to a 2” three-layer polyurethane insulated steel base door with a thermal break for superior strength and energy efficiency. With a 20.4 R-value, it’s well insulated to improve comfort year-round. Unlike real wood, the door is moisture resistant, so it won’t rot, split, shrink, or crack. The cladding material and overlays are molded from actual wood species to duplicate the natural texture and grain patterns that give wood doors a one-of-a-kind character. The surface can be painted or stained. The addition of insulated rectangular windows across the top section lets natural light flow into the garage while maintaining energy efficiency. Other designs, cladding types and finishes are offered to fit a variety of home styles. Photos by Andy Frame.
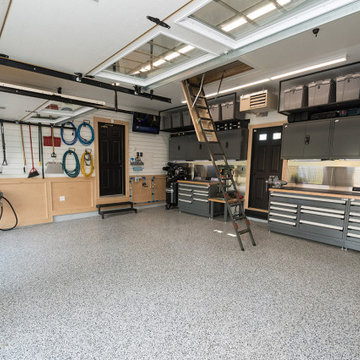
Custom dream garage complete with epoxy finished floor surface, maple wainscoting, slat wall storage system, custom steel shelving, custom mechanics cabinets and workbench, and new attic floor with drop down ladder access hatch. This unfinished original garage was overhauled to fit this homeowner's precise needs for tools, woodworking, seasonal storage, and of course parking. No detail was missed in customizing this space - who says practical can't also be beautiful?
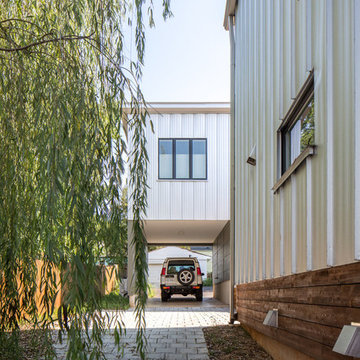
The conception of the Montrose Garage project, driven by the site and the client’s program,
became a lynchpin on the site by reorganizing movement around it. The building, echoing the
contemporary materials and aesthetic of the primary residence, is the northern boundary of a
courtyard creating the built edge of this urban lot.
The garage structure could be characterized as an “Eroded Shed”. With a simple sloped roof,
site influences and program requirements strategically carve away at the basic rectangular
volume, creating dynamic architecture.
The project is located on a tight site on a residential block with an alley at the northern edge of
the property. To maximize access and convenience for the client, the project created vehicular
access at two points on the site, through the main driveway at the south side and through the
alleyway. The “Truck Port” allows vehicular access from both sides of the site. Sliding barn doors
open up to the deck/courtyard during parties and social gatherings, and a sitting porch at the
exercise studio opens to a beautiful view of the surrounding mountain landscape.
Andrea Hubbel Photography

A new workshop and build space for a fellow creative!
Seeking a space to enable this set designer to work from home, this homeowner contacted us with an idea for a new workshop. On the must list were tall ceilings, lit naturally from the north, and space for all of those pet projects which never found a home. Looking to make a statement, the building’s exterior projects a modern farmhouse and rustic vibe in a charcoal black. On the interior, walls are finished with sturdy yet beautiful plywood sheets. Now there’s plenty of room for this fun and energetic guy to get to work (or play, depending on how you look at it)!
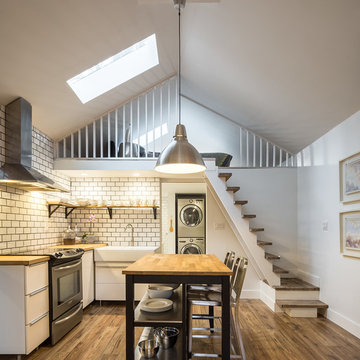
Interior photo courtesy James C Lee
Diseño de garaje independiente y estudio actual de tamaño medio para un coche
Diseño de garaje independiente y estudio actual de tamaño medio para un coche
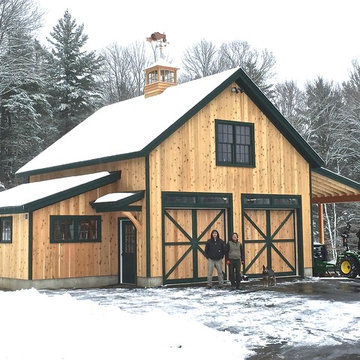
Two bay detached garage barn with workshop and carport. Clear red cedar siding with a transparent stain, cupola and transom windows over the cedar clad garage doors. Second floor with storage or living potential
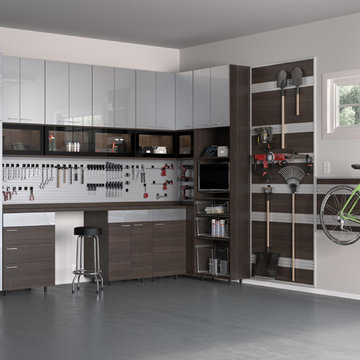
Modelo de garaje adosado y estudio minimalista de tamaño medio
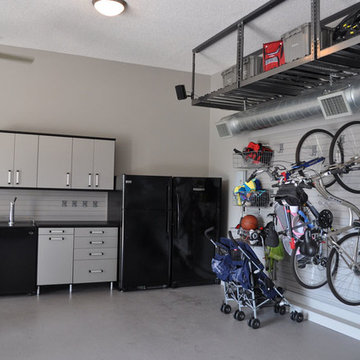
The perfect storage solutions for any/all needs in this garage. Including steel overhead racks, a fusion track wall with an endless amount of accessories for the bikes you see here, sports equipment, etc., as well as custom-built cabinets and shelves to store tools, and carefully placed around the sink and refrigerators.
"Custom-designed cabinets, drawers, shelves, and specialty racks create a purposeful room for efficiently storing tools, sports equipment, keepsakes, and holiday decorations—maintaining order and making garage organization simple. Deep custom-designed garage storage cabinets stores everything from seasonal décor to sporting goods to tools."
"Durable drawers hold smaller items, including workshop accessories like nails, screws, and sandpaper. Baskets provide easy access to items that are often needed, like baseball gloves and balls or gardening supplies. A Fusion Track Wall System holds anything from large tools to auto equipment securely to your garage wall. Deep countertops offer a large work surface area."
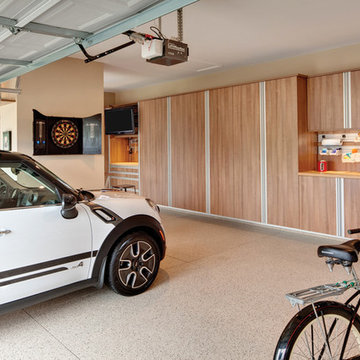
Diseño de garaje adosado y estudio minimalista de tamaño medio para tres coches
1.040 fotos de garajes estudios
6

