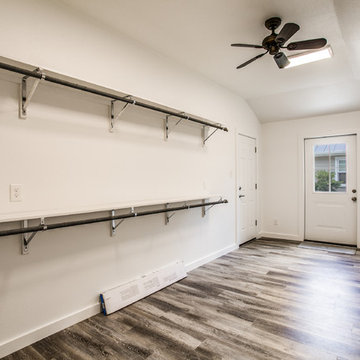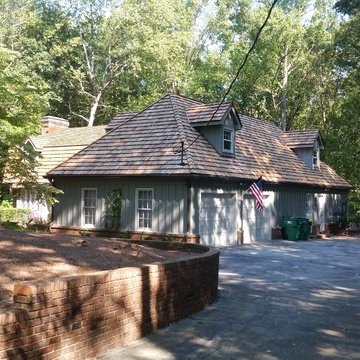282 fotos de garajes estudios de estilo americano
Filtrar por
Presupuesto
Ordenar por:Popular hoy
81 - 100 de 282 fotos
Artículo 1 de 3
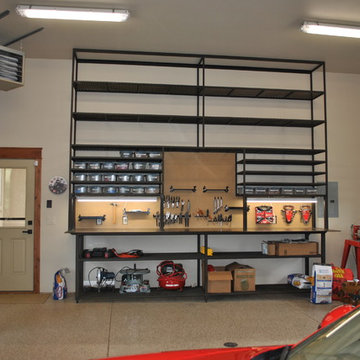
KatiLyn VanNosdall
Diseño de garaje estudio y adosado de estilo americano grande para dos coches
Diseño de garaje estudio y adosado de estilo americano grande para dos coches
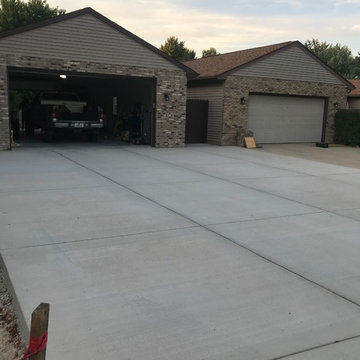
Large 24 x 36 detached garage with a 16 x 8 and 9 x 7 overhead bay doors. Shingled roof with front brick facade similar to existing garage.
Imagen de garaje independiente y estudio de estilo americano grande para cuatro o más coches
Imagen de garaje independiente y estudio de estilo americano grande para cuatro o más coches
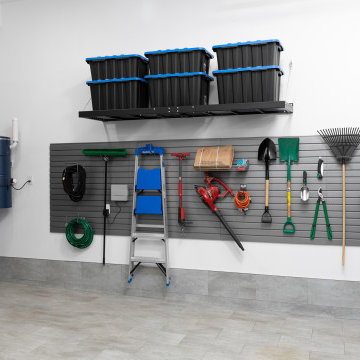
Upgrade your garage space with the latest garage storage solutions. Includes modular cabinets, racks, shelves, off-the-floor storage, and wall organizer. We design premium garage storage products that help create a unified organization system.
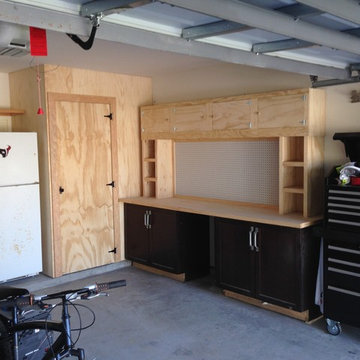
Here we used re-purposed cabinets for the work bench bottom
Foto de garaje adosado y estudio de estilo americano de tamaño medio para dos coches
Foto de garaje adosado y estudio de estilo americano de tamaño medio para dos coches
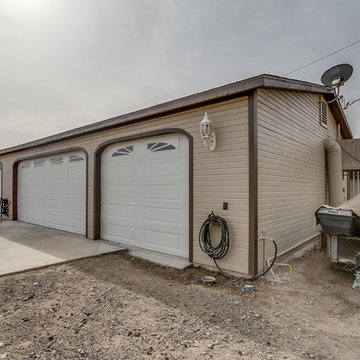
1,605 Sq. Ft. 4+ Car Garage
Full Bathroom
Wet Bar
Shop
Imagen de garaje independiente y estudio de estilo americano extra grande para tres coches
Imagen de garaje independiente y estudio de estilo americano extra grande para tres coches
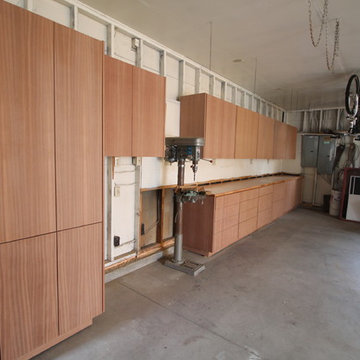
Modelo de garaje adosado y estudio de estilo americano grande para tres coches
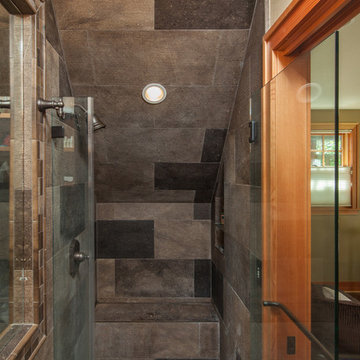
The homeowner of this old, detached garage wanted to create a functional living space with a kitchen, bathroom and second-story bedroom, while still maintaining a functional garage space. We salvaged hickory wood for the floors and built custom fir cabinets in the kitchen with patchwork tile backsplash and energy efficient appliances. As a historical home but without historical requirements, we had fun blending era-specific elements like traditional wood windows, French doors, and wood garage doors with modern elements like solar panels on the roof and accent lighting in the stair risers. In preparation for the next phase of construction (a full kitchen remodel and addition to the main house), we connected the plumbing between the main house and carriage house to make the project more cost-effective. We also built a new gate with custom stonework to match the trellis, expanded the patio between the main house and garage, and installed a gas fire pit to seamlessly tie the structures together and provide a year-round outdoor living space.
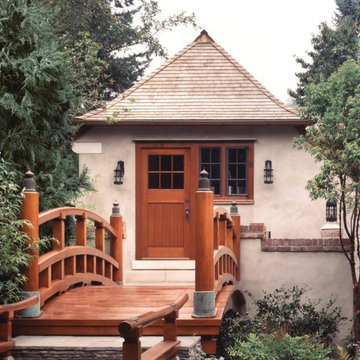
Japanisme Bridge & Carriage House in a gardenesque setting, Englsih Arts & Crafts style, custom design by Duncan McRoberts.
Laurie Black photography
Ejemplo de garaje independiente y estudio de estilo americano grande para dos coches
Ejemplo de garaje independiente y estudio de estilo americano grande para dos coches
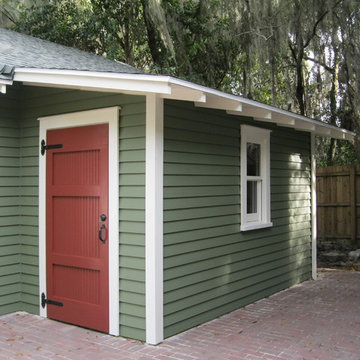
Custom 22'x20' two-car garage with a 6'x12' shed roof workshop designed to complement a 1920s craftsman bungalow.
Imagen de garaje independiente y estudio de estilo americano para dos coches
Imagen de garaje independiente y estudio de estilo americano para dos coches
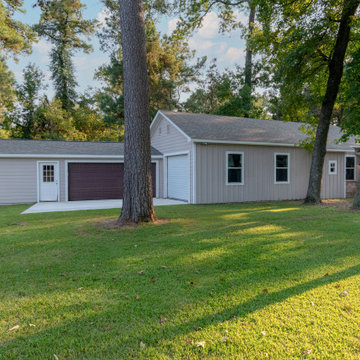
This 4 car garage with workshop a design build project to provide the largest garage possible while still maintaining a large backyard and plenty of open space for the septic field. The garage is a 4 car stacked with a bathroom and a workshop that can hold one car that follows the property line. The front garage has a 10' plate height with the front half with a 9' ceiling with a loft for storage and the back half is open rafter so there is room for a car lift. Workshop is open rafter except the back room that is conditioned.
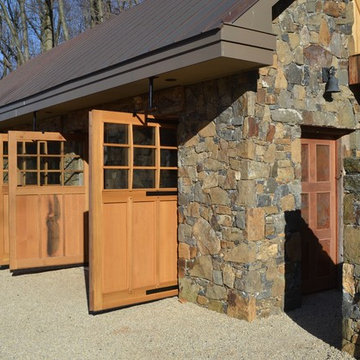
Gary Arthurs
Diseño de garaje independiente y estudio de estilo americano de tamaño medio para tres coches
Diseño de garaje independiente y estudio de estilo americano de tamaño medio para tres coches
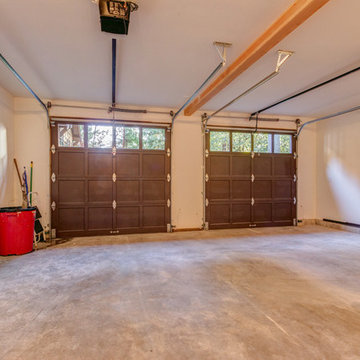
Listing courtesy of Leah Applewhite
www.leahapplewhite.com
Photo: Conor Musgrave, Conor Musgrave Photography
Foto de garaje independiente y estudio de estilo americano grande para dos coches
Foto de garaje independiente y estudio de estilo americano grande para dos coches
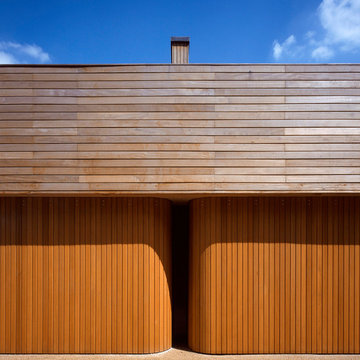
The Accordia Project
This Stirling Prize-winning new build project (2009) used Rundum Original side-sliding timber garage doors on more than 60 properties.
Rundum Meir worked closely with the architects to achieve their required design intent, using hand selected rift-sawn clear larch.
The garage doors featured on the front cover of the Royal Institute of British Architects’ (RIBA) The List ’09 publication.
Rundum Meir were also mentioned in a Sunday Times article about the Accordia project. The article commended architects Alison Brooks and Maccreanor Lavington for ‘doing something epochal: they have made garage doors look good. They do this by making them out of vertical timber slats that slide open sideways and round a corner’ (The Sunday Times, 26 March 2006). Rundum Meir sliding garage doors.
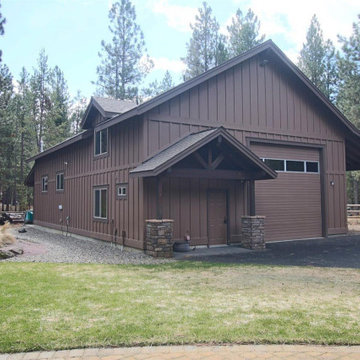
Detached shop with fitness room, office, storage, and full bathroom.
Ejemplo de garaje independiente y estudio de estilo americano extra grande para cuatro o más coches
Ejemplo de garaje independiente y estudio de estilo americano extra grande para cuatro o más coches
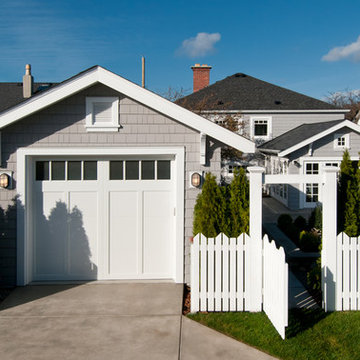
Leanna Rathkelly photo: A home near the ocean in Victoria, BC, gets a contemporary exterior update, including new shingle siding painted misty blue-grey and trim finished in bright white. The back features a dining room addition that opens with French doors right onto the outdoor dining area. A garage has been renovated to become a workable office and storage area.
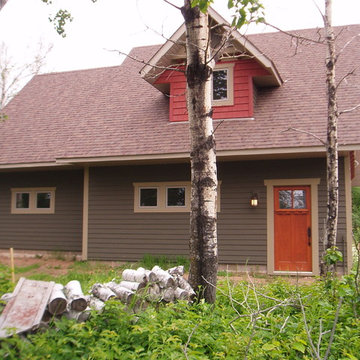
Steven Horne
Foto de garaje independiente y estudio de estilo americano grande para dos coches
Foto de garaje independiente y estudio de estilo americano grande para dos coches
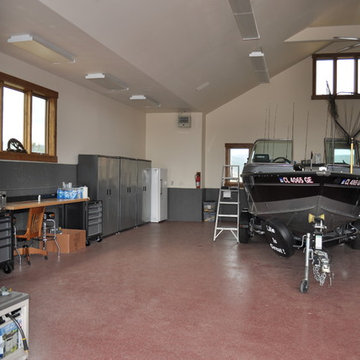
Courtney Giphart
Foto de garaje independiente y estudio de estilo americano grande para tres coches
Foto de garaje independiente y estudio de estilo americano grande para tres coches
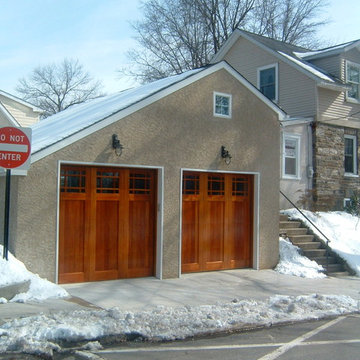
Artisan Custom DoorworksSuburban Overhead Doors
Foto de garaje independiente y estudio de estilo americano de tamaño medio para dos coches
Foto de garaje independiente y estudio de estilo americano de tamaño medio para dos coches
282 fotos de garajes estudios de estilo americano
5
