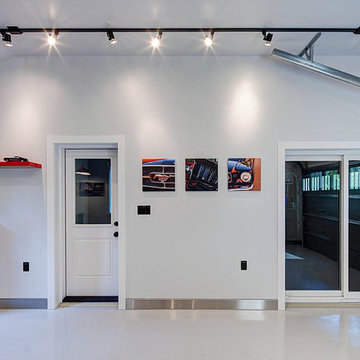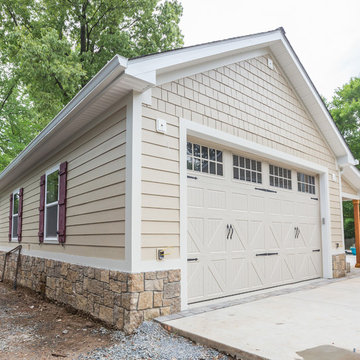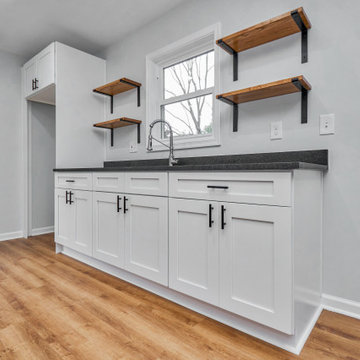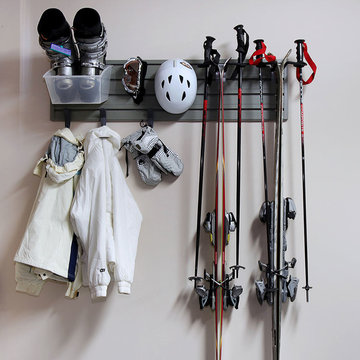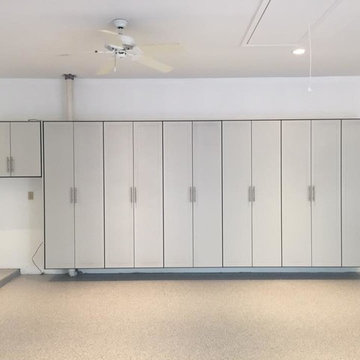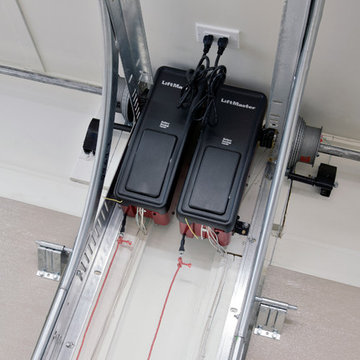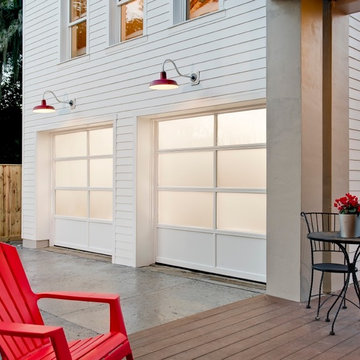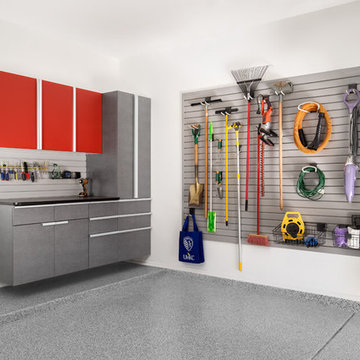403 fotos de garajes estudios blancos
Filtrar por
Presupuesto
Ordenar por:Popular hoy
101 - 120 de 403 fotos
Artículo 1 de 3
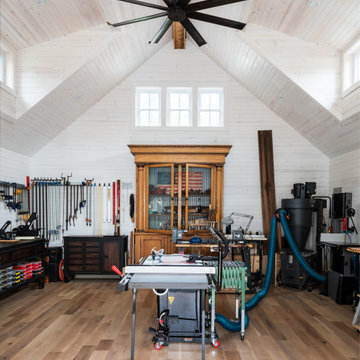
John & Kim contacted LU Design Build to help them design, create and build a custom workshop. They enjoy building, crafting and designing ornaments and furniture of all sorts.
They wanted a nice customized workshop to expand their tools and their abilities to build different and larger type projects. They also wanted to enhance the area around their in-ground pool because this is a favorite part of their home.
For this project, we met with John & Kim and went over their desires for their space and functionality for their workshop and pool area. LU Design Build pulled in a partner architect to help draft the workshop concept.
In the custom workshop area, we added metal roofing, custom gutters, and custom awning brackets that John actually built. It had custom dormers to let in lots of natural light. The workshop was also designed with vaulted ceilings to allow adequate air space and circulation. We chose a white washed shiplap to keep the space bright and open.
In the pool area, we relocated the stairs coming off the deck and a landing area to create a better flow. LU Design Build also partnered with Frisella Outdoor Lighting. Frisella helped source and install the pool deck hardscape, retaining walls & soft landscaping.
Since these two spaces were a long time dream of John and Kim, LU Design Build wanted to fit their design style and functionality so that they can stay for a long time and truly love their backyard and workshop.
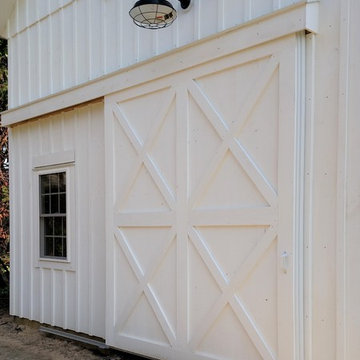
Two-story pole barn with whitewash pine board & batten siding, black metal roofing, Okna 5500 series Double Hung vinyl windows with grids, rustic barn style goose-neck lighting fixtures with protective cage, and Rough Sawn pine double sliding door.
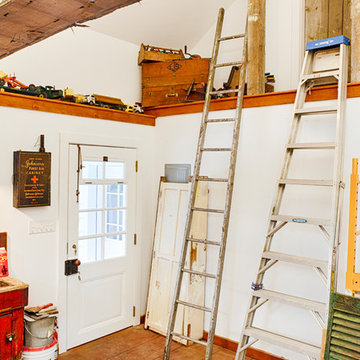
Updated an existing 2 car garage to restore back to original look of farmhouse. Added an additional 2 car garage, a breezeway and a workshop
RUDLOFF Custom Builders, is a residential construction company that connects with clients early in the design phase to ensure every detail of your project is captured just as you imagined. RUDLOFF Custom Builders will create the project of your dreams that is executed by on-site project managers and skilled craftsman, while creating lifetime client relationships that are build on trust and integrity.
We are a full service, certified remodeling company that covers all of the Philadelphia suburban area including West Chester, Gladwynne, Malvern, Wayne, Haverford and more.
As a 6 time Best of Houzz winner, we look forward to working with you on your next project.
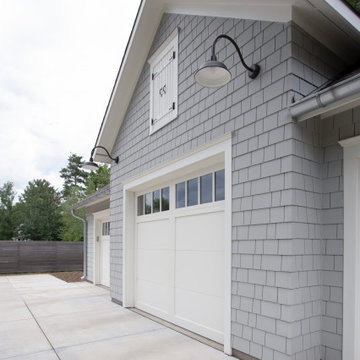
Foto de garaje independiente y estudio costero grande para cuatro o más coches
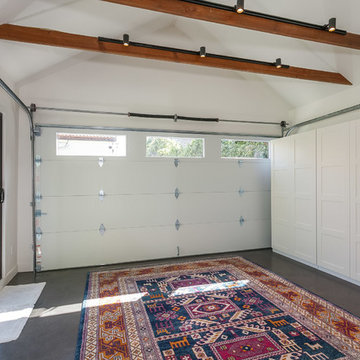
Perfect utilization of a detached, 2 car garage.
Now it has closets, a bathroom, amazing flooring and a sliding door
Diseño de garaje independiente y estudio tradicional renovado de tamaño medio para dos coches
Diseño de garaje independiente y estudio tradicional renovado de tamaño medio para dos coches
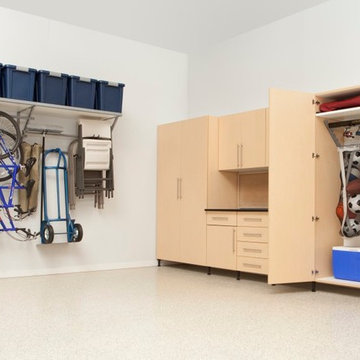
Many accessories to help store your sporting equipment
Diseño de garaje estudio clásico grande para tres coches
Diseño de garaje estudio clásico grande para tres coches
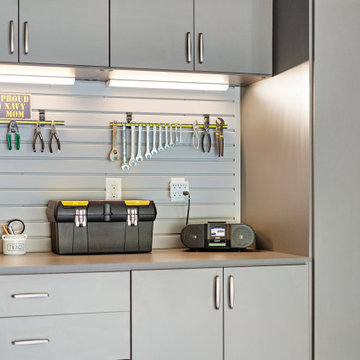
After manufacturing each piece, our install crew set out to build this new custom garage space! There’s a perfect sized sleek lit work area for handy projects combined with slatwall for easy access to hanging tools on the go. We made sure to cut out space in the slatwall for the power outlets so they can still be accessed.
We used crown molding along the top and base molding against the bottom. With every door utilizing soft close hinges, you won’t experience any slamming doors again. You will also be able to adjust the inside shelving to fit your needs.
Also included is the high-performance epoxy flooring with enhanced appearance using texture qualities that maintain superior chemical and abrasion resistance.
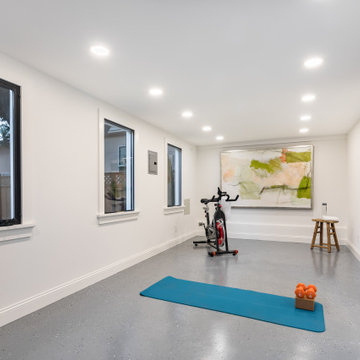
The garage is fully finished and can feature as a home gym of office. Because the garage door is out-swing, the ceiling is not obstructed by rails. The space is beautiful, like any other living space.
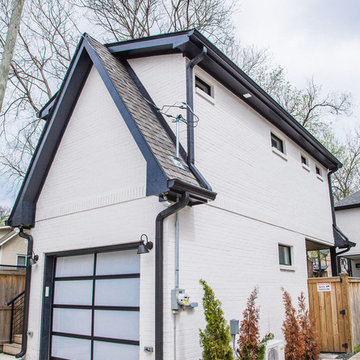
Opaque glass garage door, custom staircase and custom ironwork for detached garage and above-garage apartment.
Imagen de garaje independiente y estudio contemporáneo para un coche
Imagen de garaje independiente y estudio contemporáneo para un coche
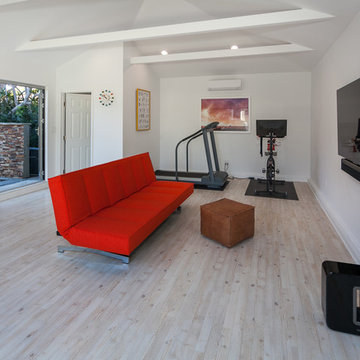
Laura
Foto de garaje independiente y estudio minimalista de tamaño medio para dos coches
Foto de garaje independiente y estudio minimalista de tamaño medio para dos coches

This exclusive guest home features excellent and easy to use technology throughout. The idea and purpose of this guesthouse is to host multiple charity events, sporting event parties, and family gatherings. The roughly 90-acre site has impressive views and is a one of a kind property in Colorado.
The project features incredible sounding audio and 4k video distributed throughout (inside and outside). There is centralized lighting control both indoors and outdoors, an enterprise Wi-Fi network, HD surveillance, and a state of the art Crestron control system utilizing iPads and in-wall touch panels. Some of the special features of the facility is a powerful and sophisticated QSC Line Array audio system in the Great Hall, Sony and Crestron 4k Video throughout, a large outdoor audio system featuring in ground hidden subwoofers by Sonance surrounding the pool, and smart LED lighting inside the gorgeous infinity pool.
J Gramling Photos
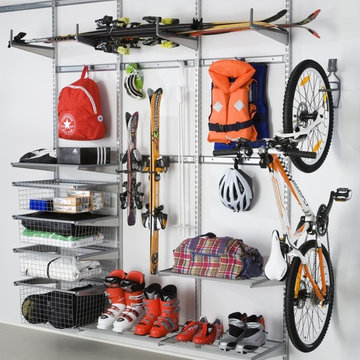
Даже самое маленькое пространство может быть организовано. С помощью еlfa можно создать функциональную и вдохновляющую окружающую среду.
Foto de garaje adosado y estudio contemporáneo de tamaño medio
Foto de garaje adosado y estudio contemporáneo de tamaño medio
403 fotos de garajes estudios blancos
6
