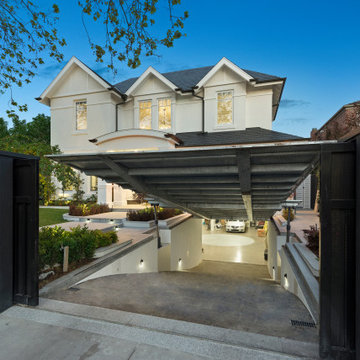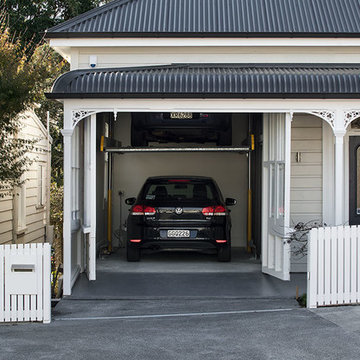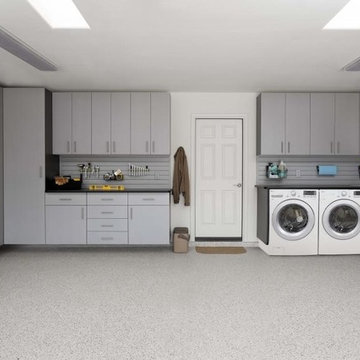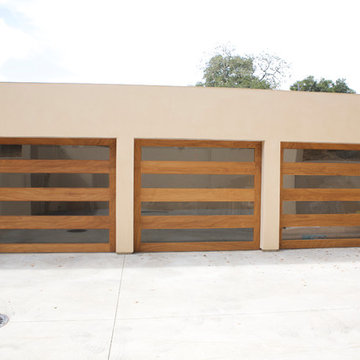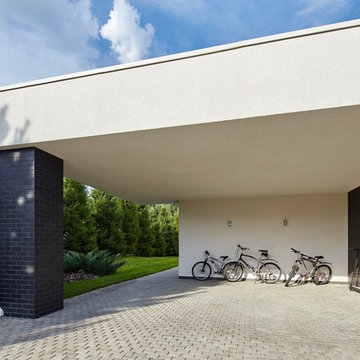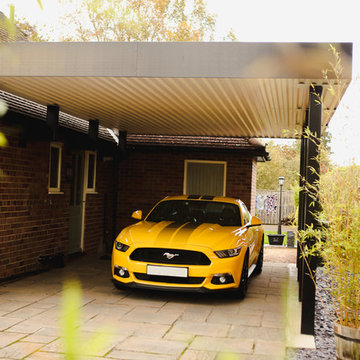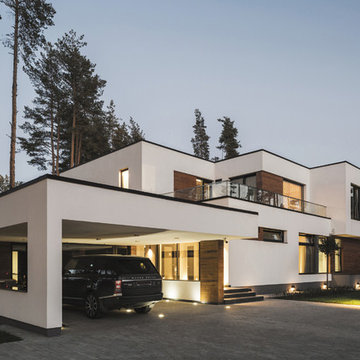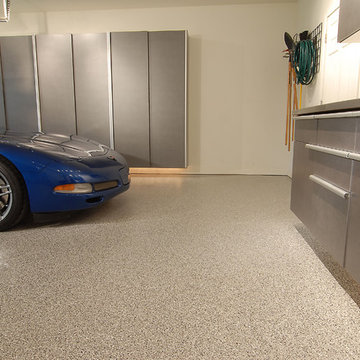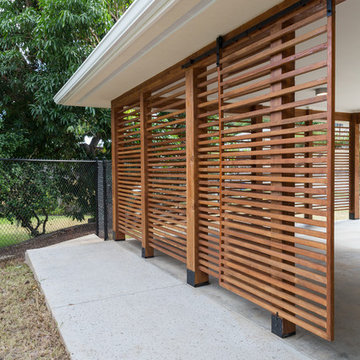12.274 fotos de garajes contemporáneos
Filtrar por
Presupuesto
Ordenar por:Popular hoy
141 - 160 de 12.274 fotos
Artículo 1 de 2
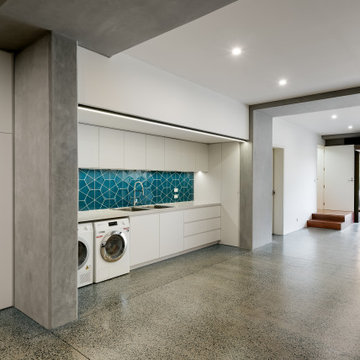
Boulevard House is an expansive, light filled home for a young family to grow into. It’s located on a steep site in Ivanhoe, Melbourne. The home takes advantage of a beautiful northern aspect, along with stunning views to trees along the Yarra River, and to the city beyond. Two east-west pavilions, linked by a central circulation core, use passive solar design principles to allow all rooms in the house to take advantage of north sun and cross ventilation, while creating private garden areas and allowing for beautiful views.
Encuentra al profesional adecuado para tu proyecto
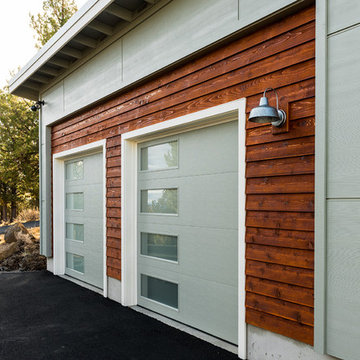
Steve Tague
Modelo de garaje independiente contemporáneo de tamaño medio para dos coches
Modelo de garaje independiente contemporáneo de tamaño medio para dos coches
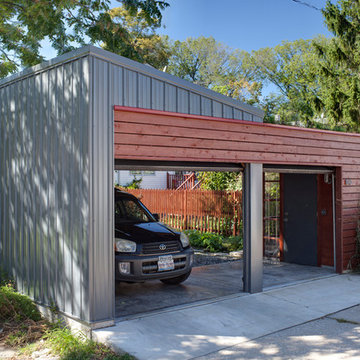
Eric Hausman
Ejemplo de cochera techada actual de tamaño medio para dos coches
Ejemplo de cochera techada actual de tamaño medio para dos coches
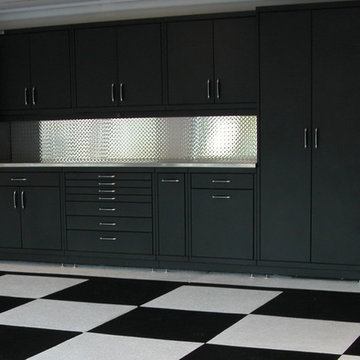
Steel Cabinetry and metal backsplash. Checkered tile flooring. Garage Solutions, Inc.
Diseño de garaje estudio y adosado contemporáneo grande
Diseño de garaje estudio y adosado contemporáneo grande
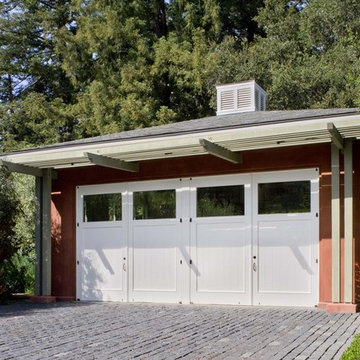
Guest House Garage + Courtyard. Cathy Schwabe, AIA. Designed while at EHDD Architects. Photograph by David Wakely
Ejemplo de garaje contemporáneo para dos coches
Ejemplo de garaje contemporáneo para dos coches
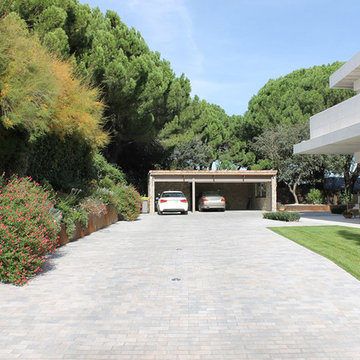
Santiago Martinez
Modelo de garaje independiente contemporáneo de tamaño medio para tres coches
Modelo de garaje independiente contemporáneo de tamaño medio para tres coches
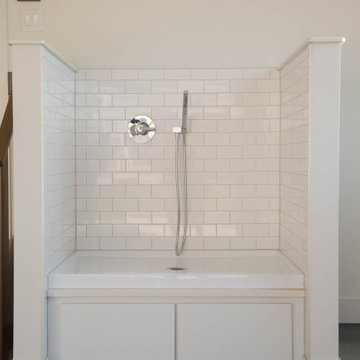
The home's garage features four bays, a dog wash station and epoxy floors.
Ejemplo de garaje adosado actual extra grande para cuatro o más coches
Ejemplo de garaje adosado actual extra grande para cuatro o más coches
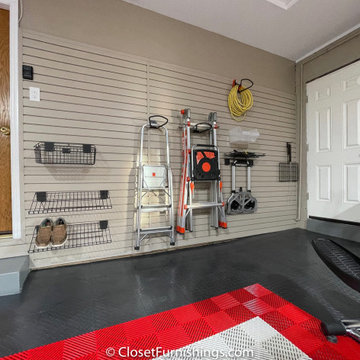
Complete makeover of concrete masonry unit space with center floor drain presenting cracked and sprawled concrete.
Project required thin coat of polymer added concrete surface repair, three push peers to stabilize south east corner of masonry wall on bedrock and new windows. Makeover includes taupe HandiWall wall, matching taupe paint to ceiling, frequency cabinet material, 11 foot long one-piece maple butcher block top, over counter flush mounted LED lighting and snap down floor with diamond pattern tiles on perimeter and free flow open weave tiles in center for snow melting and water runoff of cars to drain under floor while top surface stays clean and dry. One piece pulled down screen retractable door by advance screen works.
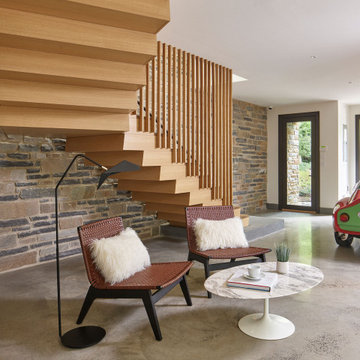
Archer & Buchanan designed a standalone garage in Gladwyne to hold a client’s vintage car collection. The new structure is set into the hillside running adjacent to the driveway of the residence. It acts conceptually as a “gate house” of sorts, enhancing the arrival experience and creating a courtyard feel through its relationship to the existing home. The ground floor of the garage features telescoping glass doors that provide easy entry and exit for the classic roadsters while also allowing them to be showcased and visible from the house. A contemporary loft suite, accessible by a custom-designed contemporary wooden stair, accommodates guests as needed. Overlooking the 2-story car space, the suite includes a sitting area with balcony, kitchenette, and full bath. The exterior design of the garage incorporates a stone base, vertical siding and a zinc standing seam roof to visually connect the structure to the aesthetic of the existing 1950s era home.
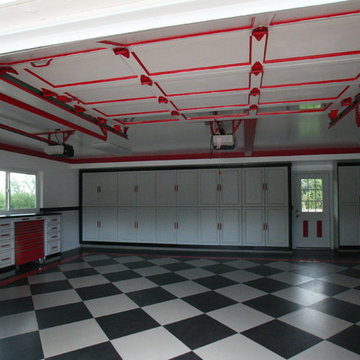
This Garage is for storage of the family items: the husband's multiple golf bags, and since he is a cyclist, several biks. He has a nice checker sofa/futon/bed matching the floor to be put in this space, and a large flat big screen TVwill be installed on a swivel wall mount between the cabinets to complete his future "man cave"
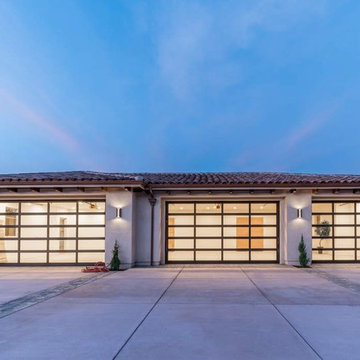
Offering 5200 sq. ft., this beautiful residence was thoughtfully laid out for privacy and comfort. The spacious and functional single level floorplan includes four bedroom suites and a fifth full bath that are strategically located in separate wings of the home.
12.274 fotos de garajes contemporáneos
8
