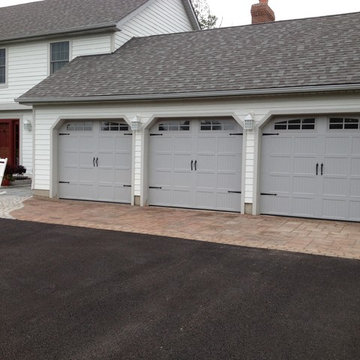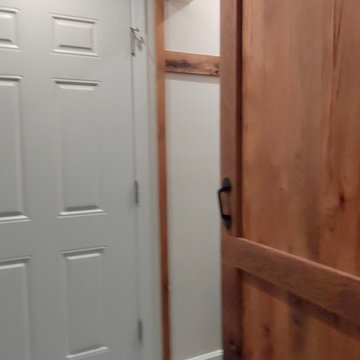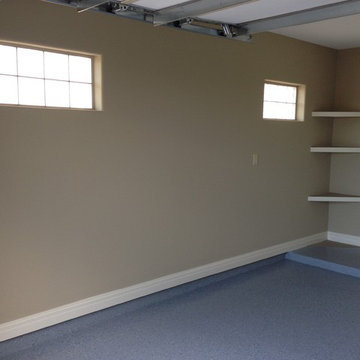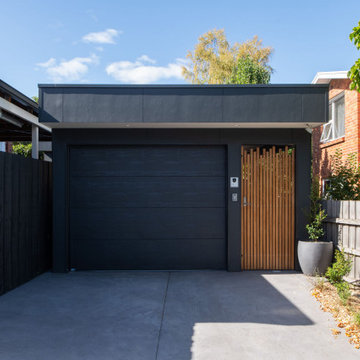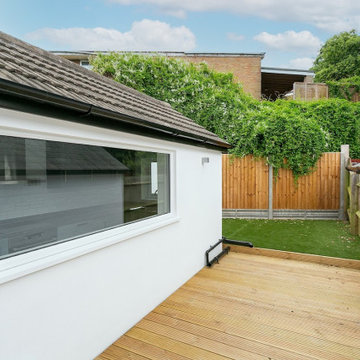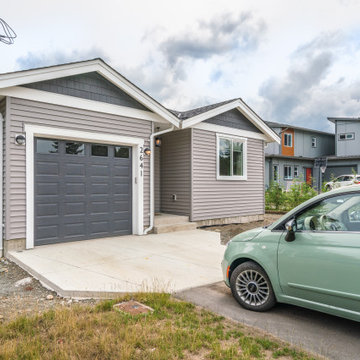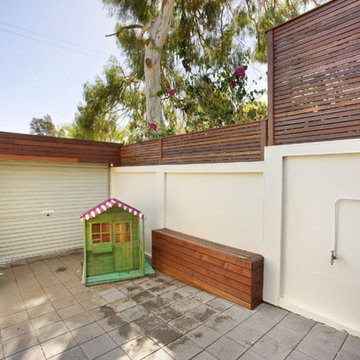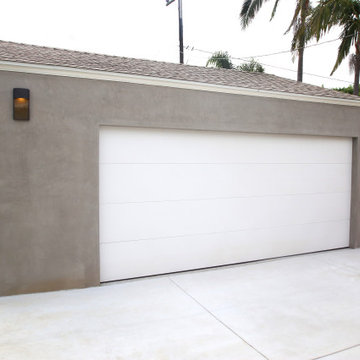263 fotos de garajes contemporáneos pequeños
Filtrar por
Presupuesto
Ordenar por:Popular hoy
181 - 200 de 263 fotos
Artículo 1 de 3
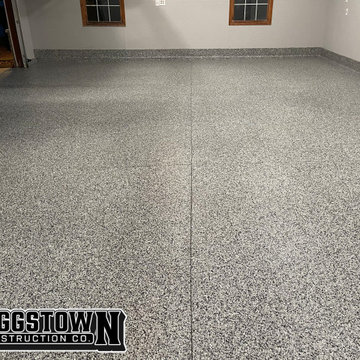
Elevate your garage with our premium epoxy flooring solution. Designed to withstand the rigors of daily use, our treatment not only provides a resilient and durable surface but also imparts a sleek, glossy finish. Resistant to stains, spills, and abrasions, our epoxy application transforms your garage floor into a showcase of both strength and style.
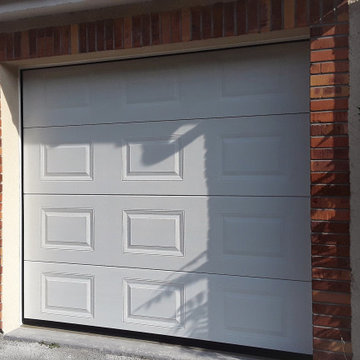
Petite porte de garage sectionnelle plafond motorisée pour le confort de nos clients. Le design de la résidence est respecté avec les cassettes (dessin rectangulaire dans les panneaux), tout en isolant le garage. Les joints périphériques et bas compressés lors de la fermeture, empêchent l'eau et l'air de passer.
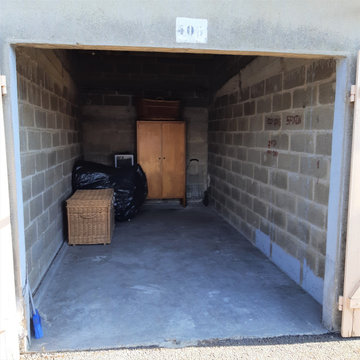
Après un désencombrement et un tri conséquent, le garage est de nouveau disponible pour y ranger une voiture.
L'ensemble des objets ont été triés : certains, abimés, sont partis à la benne ; d'autres, encore en bon état, ont été donnés ou revendus.
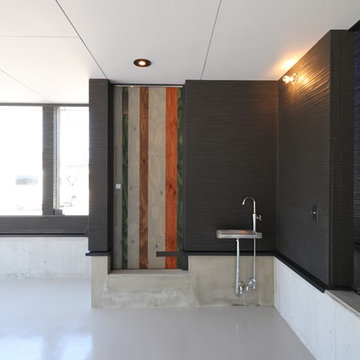
鬼無の家(ガレージハウス)
ガレージ内部よりトイレ入り口を見る
Foto de cochera techada independiente actual pequeña para un coche
Foto de cochera techada independiente actual pequeña para un coche
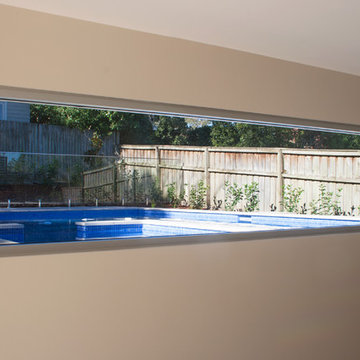
The old garage now a room with a view.
Diseño de garaje independiente y estudio contemporáneo pequeño para un coche
Diseño de garaje independiente y estudio contemporáneo pequeño para un coche
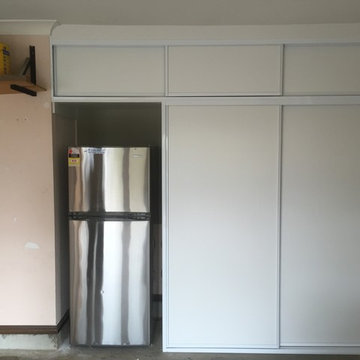
Custom storage unit with classic white texture melamine doors on white frame and track
Foto de garaje adosado y estudio contemporáneo pequeño
Foto de garaje adosado y estudio contemporáneo pequeño
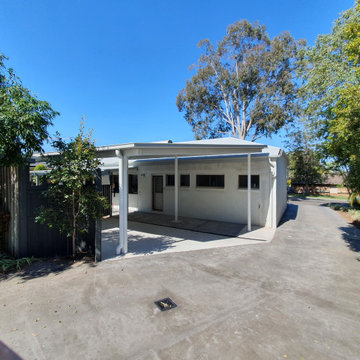
Finished carport photos-
The existing verandah, fencing and retaining walls have been removed.
To give cover the insulated panel roof has been cantilevered over the existing house.
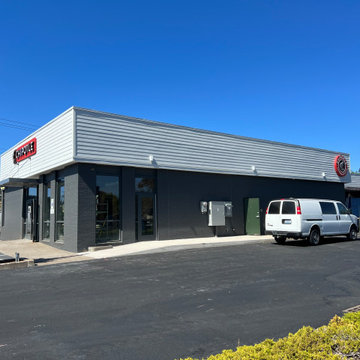
Hardie fiber cement lap siding with trim
Sealants
weather barrier
Modelo de garaje actual pequeño
Modelo de garaje actual pequeño
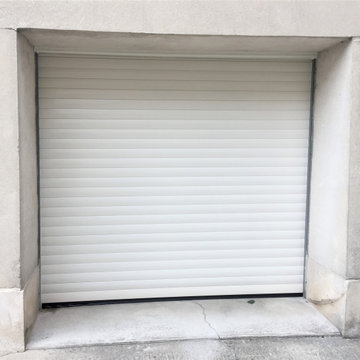
Les portes de garage enroulable ressemblent à de "gros volets roulants". Mais ne vous y trompez pas : les lames de ces portes ont un pas de lames plus imposants, et une motorisation adaptée au poids
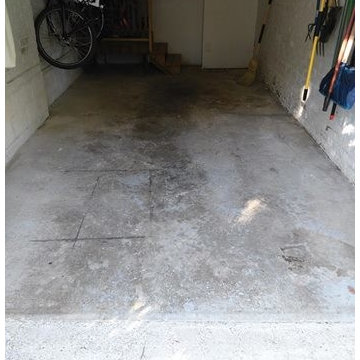
BEFORE:
Mid-town Toronto garage floor, cracked and uneven.
Diseño de cochera techada independiente actual pequeña para un coche
Diseño de cochera techada independiente actual pequeña para un coche
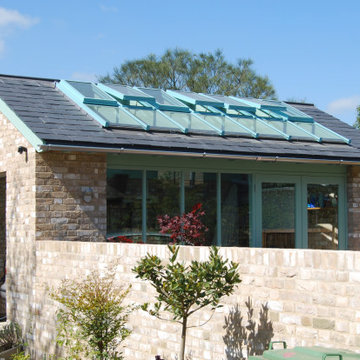
The owner of this central Cambridge house required a multi-purpose garden building for use as a potting shed, garage, and later as a home office. The design followed the late Victorian materials and principles of the original house with a contemporary use of glazing and detail. The design was carefully composed to complement the garden and included a new patio sited to catch the afternoon sun.
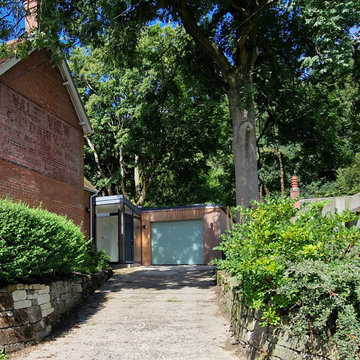
Working on a constrained site with large feature trees to be retained, we developed a design that replaced an existing garage and shed to provide our clients with a new garage and glazed link to a multipurpose study/guest bedroom. The project also included a garden room, utility, and shower room, replacing an existing inefficient conservatory.
Working with Hellis Solutions Ltd as tree consultants, we designed the structure around the trees with mini pile foundations being used to avoid damaging the roots.
High levels of insulation and efficient triple-glazed windows with a new underfloor heating system in the extension, provide a very comfortable internal environment.
Externally, the extension is clad with Larch boarding and has a part Zinc, part sedum roof with the natural materials enhancing this garden setting.
263 fotos de garajes contemporáneos pequeños
10
