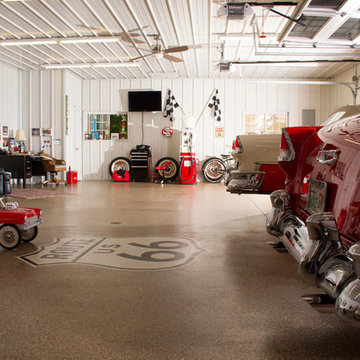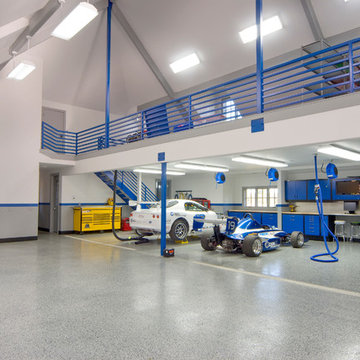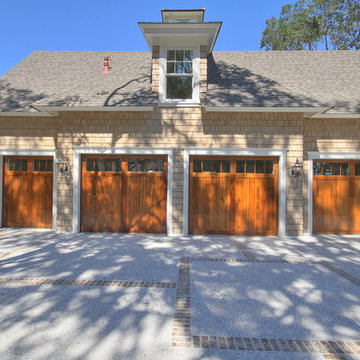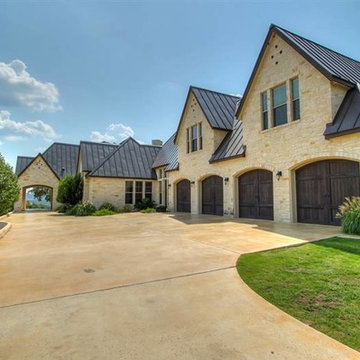348 fotos de garajes clásicos extra grandes
Filtrar por
Presupuesto
Ordenar por:Popular hoy
61 - 80 de 348 fotos
Artículo 1 de 3
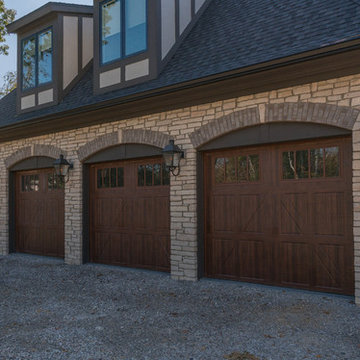
Foto de garaje adosado clásico extra grande para cuatro o más coches
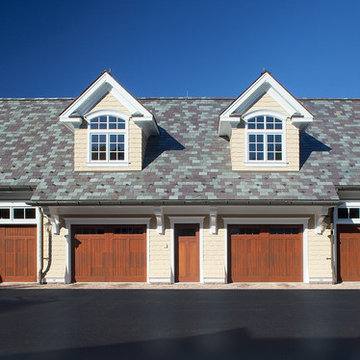
A large circular driveway and serene rock garden welcome visitors to this elegant estate. Classic columns, Shingle and stone distinguish the front exterior, which leads inside through a light-filled entryway. Rear exterior highlights include a natural-style pool, another rock garden and a beautiful, tree-filled lot.
Interior spaces are equally beautiful. The large formal living room boasts coved ceiling, abundant windows overlooking the woods beyond, leaded-glass doors and dramatic Old World crown moldings. Not far away, the casual and comfortable family room entices with coffered ceilings and an unusual wood fireplace. Looking for privacy and a place to curl up with a good book? The dramatic library has intricate paneling, handsome beams and a peaked barrel-vaulted ceiling. Other highlights include a spacious master suite, including a large French-style master bath with his-and-hers vanities. Hallways and spaces throughout feature the level of quality generally found in homes of the past, including arched windows, intricately carved moldings and painted walls reminiscent of Old World manors.
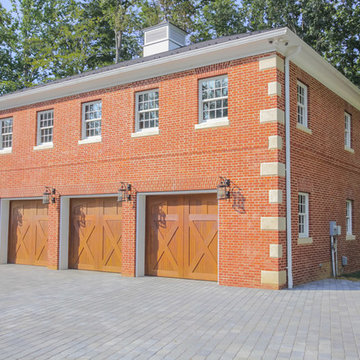
houselens
Modelo de garaje independiente clásico extra grande para tres coches
Modelo de garaje independiente clásico extra grande para tres coches
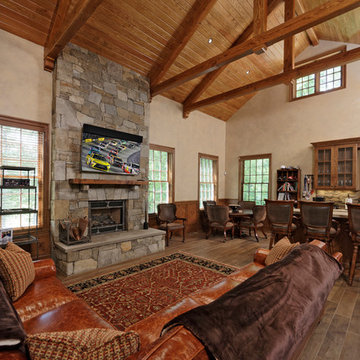
Imagen de garaje independiente tradicional extra grande para cuatro o más coches
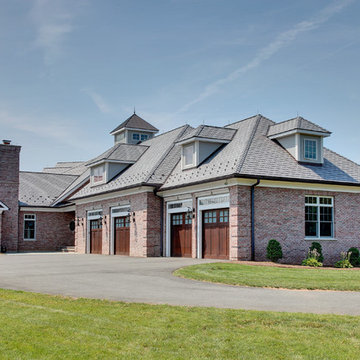
Olson Photographic
Foto de garaje adosado clásico extra grande para cuatro o más coches
Foto de garaje adosado clásico extra grande para cuatro o más coches
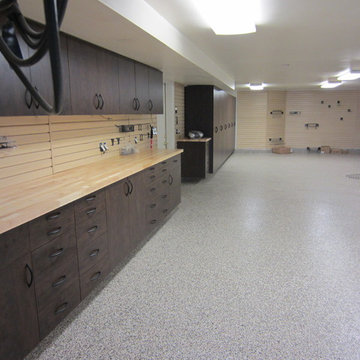
Our customer hired us to refinish garage floor and apply epoxy and color flakes. He also had us design and install base, upper, and full length cabinets. The flooring project took 3 days to complete. The cabinet and slatwall project took 4 days to complete
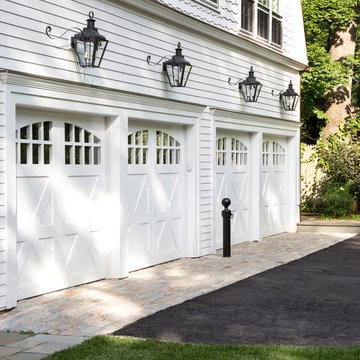
The new carriage style garage doors add character and detail to the previous simple exterior.
Modelo de garaje independiente clásico extra grande para cuatro o más coches
Modelo de garaje independiente clásico extra grande para cuatro o más coches
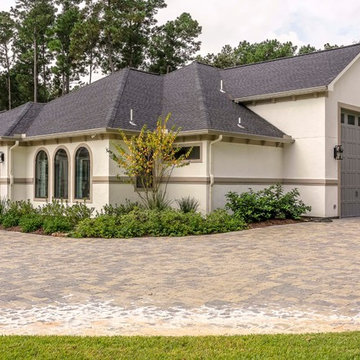
RV garage all new construction, craftsing space, mini kitchen and bathroom
Ejemplo de garaje clásico extra grande
Ejemplo de garaje clásico extra grande
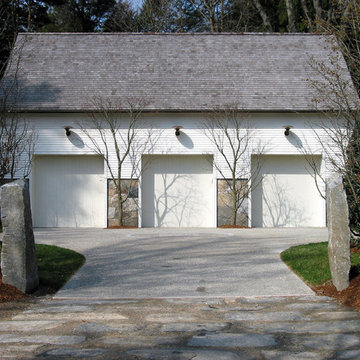
Driveway & Garage
Ejemplo de garaje independiente tradicional extra grande para tres coches
Ejemplo de garaje independiente tradicional extra grande para tres coches
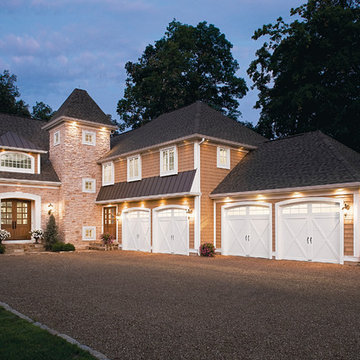
Clopay Coachman Collection
Foto de garaje adosado tradicional extra grande para cuatro o más coches
Foto de garaje adosado tradicional extra grande para cuatro o más coches
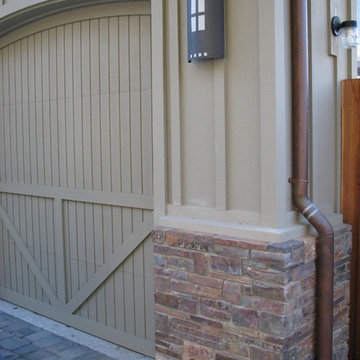
5000 square foot custom home with pool house and basement in Saratoga, CA (San Francisco Bay Area). The exterior is in a modern farmhouse style with bat on board siding and standing seam metal roof. Luxury features include Marvin Windows, copper gutters throughout, natural stone columns and wainscot, and a sweeping paver driveway. The interiors are more traditional.
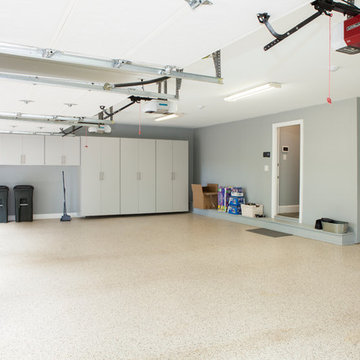
This dream garage shows the importance of storage.
Keeping everything out of the way is do-able with ample storage. Whether putting in a garage organization system or re-using older kitchen cabinets the results are the same.
The Epoxy floor offers a clean and bright surface.
This home was featured in Philadelphia Magazine August 2014 issue with Tague Lumber to showcase its beauty and excellence.
Photo by Alicia's Art, LLC
RUDLOFF Custom Builders, is a residential construction company that connects with clients early in the design phase to ensure every detail of your project is captured just as you imagined. RUDLOFF Custom Builders will create the project of your dreams that is executed by on-site project managers and skilled craftsman, while creating lifetime client relationships that are build on trust and integrity.
We are a full service, certified remodeling company that covers all of the Philadelphia suburban area including West Chester, Gladwynne, Malvern, Wayne, Haverford and more.
As a 6 time Best of Houzz winner, we look forward to working with you on your next project.
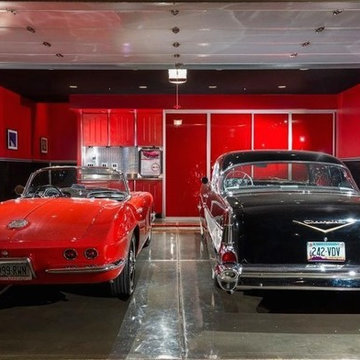
Custom Luxury Home in California by Fratantoni Interior Designers
Follow us on Twitter, Pinterest, Facebook and Instagram for more inspiring photos!!
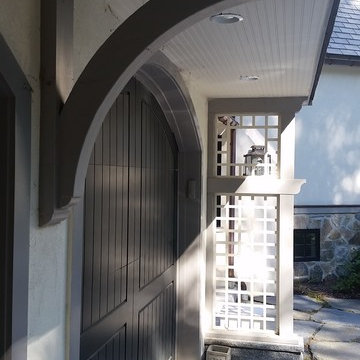
Custom Screens and bracket
Design by R & P Lowell Architects
Modelo de garaje adosado y estudio tradicional extra grande para tres coches
Modelo de garaje adosado y estudio tradicional extra grande para tres coches
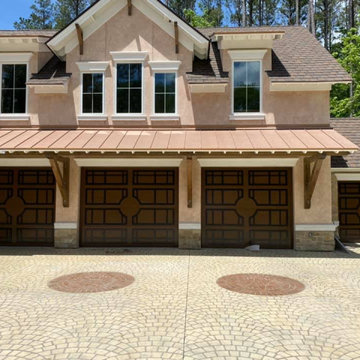
With a distinct one-of-a-kind-design, these custom garage doors are THE focal point of this gorgeous luxury home. A rich wood tone and the panel ornamentation perfectly complement the style and color scheme of the architecture. Fabulous! | Project and Photo Credits: ProLift Garage Doors of Savannah
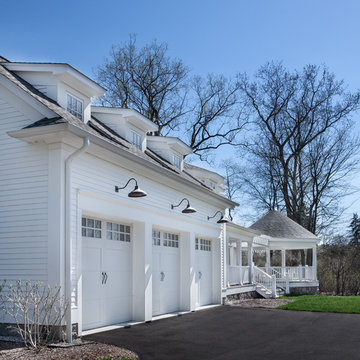
Ejemplo de cochera techada adosada clásica extra grande para tres coches
348 fotos de garajes clásicos extra grandes
4
