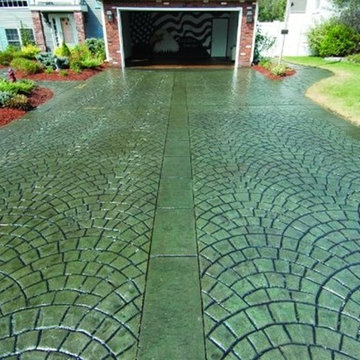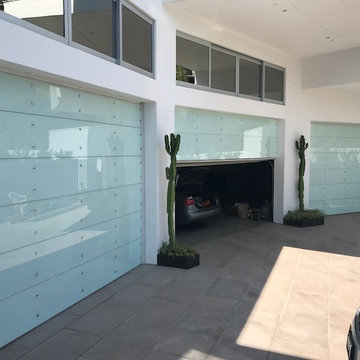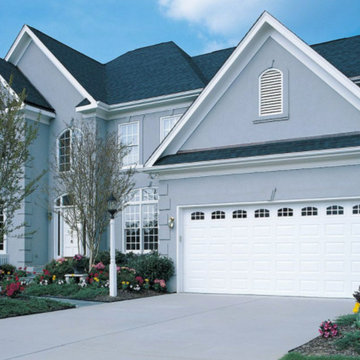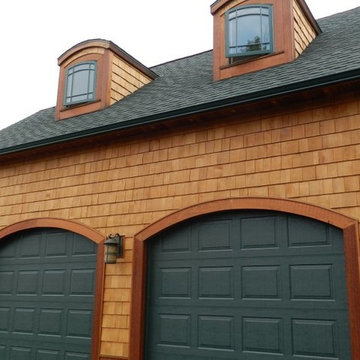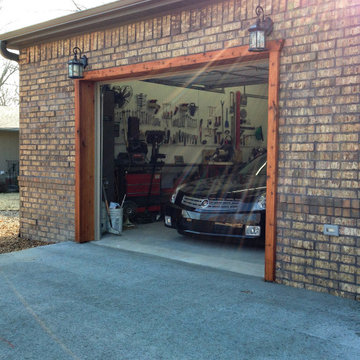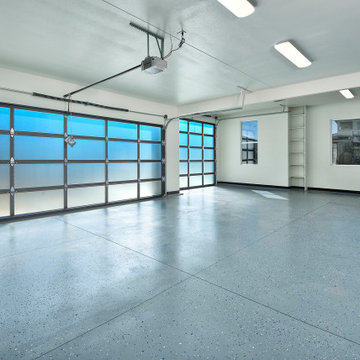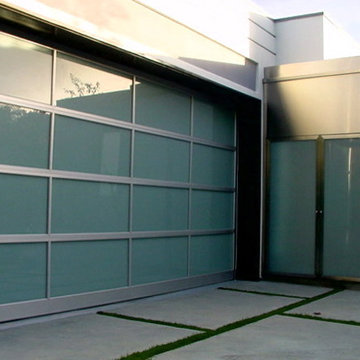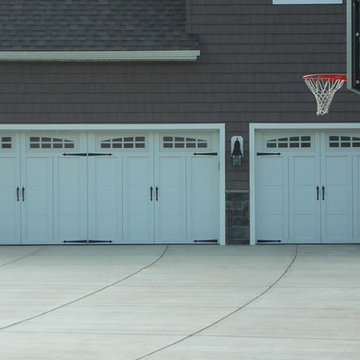126 fotos de garajes adosados turquesas
Filtrar por
Presupuesto
Ordenar por:Popular hoy
41 - 60 de 126 fotos
Artículo 1 de 3
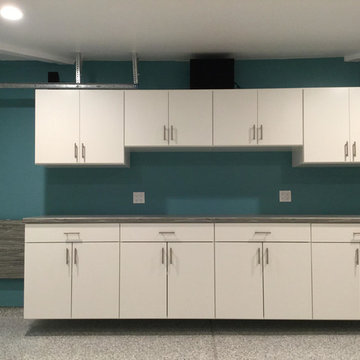
This section of the garage is used for buffet lines and serving food.
Imagen de garaje adosado y estudio contemporáneo de tamaño medio
Imagen de garaje adosado y estudio contemporáneo de tamaño medio
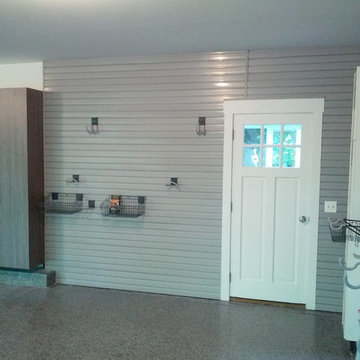
Foto de garaje adosado y estudio clásico de tamaño medio para dos coches
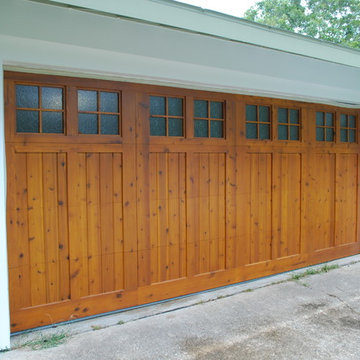
This door uses obscure glass to provide an important design element and ambient interior lighting along with increased privacy
Diseño de garaje adosado tradicional grande para dos coches
Diseño de garaje adosado tradicional grande para dos coches
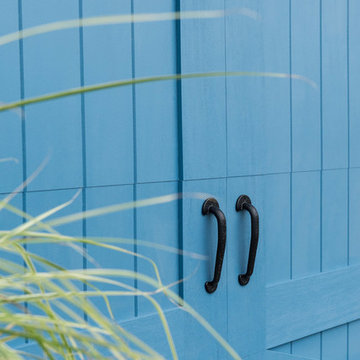
Clopay Canyon Ridge Collection Limited Edition Series insulated faux wood carriage house garage door, Design 35, with Colonial lift handles. Custom painted. Photo credit: Cynthia Brown Studios..
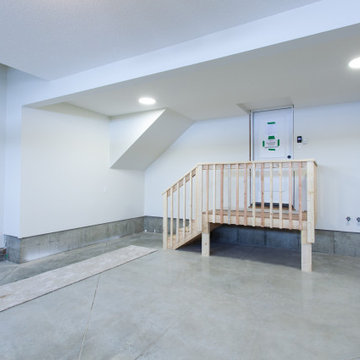
Plumbing - Hype Mechanical
Plumbing Fixtures - Best Plumbing
Mechanical - Pinnacle Mechanical
Tile - TMG Contractors
Electrical - Stony Plain Electric
Lights - Park Lighting
Appliances - Trail Appliance
Flooring - Titan Flooring
Cabinets - GEM Cabinets
Quartz - Urban Granite
Siding - Weatherguard exteriors
Railing - A-Clark
Brick - Custom Stone Creations
Security - FLEX Security
Audio - VanRam Communications
Excavating - Tundra Excavators
Paint - Forbes Painting
Foundation - Formex
Concrete - Dell Concrete
Windows/ Exterior Doors - All Weather Windows
Finishing - Superior Finishing & Railings
Trusses - Zytech
Weeping Tile - Lenbeth
Stairs - Sandhills
Railings - Specialized Stair & Rail
Fireplace - Wood & Energy
Drywall - Laurentian Drywall
overhead door - Barcol
Closets - Top Shelf Closets & Glass (except master closet - that was Superior Finishing)
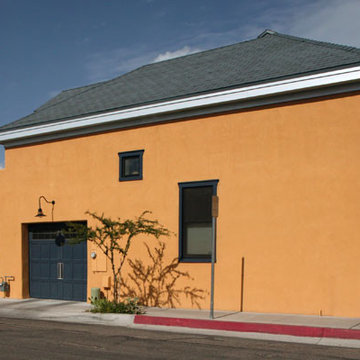
Franklin Court is a collection of seven new town homes in the El Presidio Historic Neighborhood in downtown Tucson. The concept was to create a project that mirrored its surroundings, creating a seamless blend of old and new. The design challenge was to create very livable residences on very small lots in a dense setting. Each residence is therefore set flush to the front property lines, and each residence has a unique courtyard, blurring the lines between indoors and outdoors in the Latin American tradition. Michael Keith (the developer/builder/mastermind) integrated many “green” materials making this a very innovative project.
This residence has an entry “zaguan” or hall that connects the very public street entry with the very private rear courtyard. The zaguan is flanked by a formal living area on one side and the kitchen and dining areas on the other. The more private bedrooms are upstairs, tucked underneath a sheltering hipped roof.
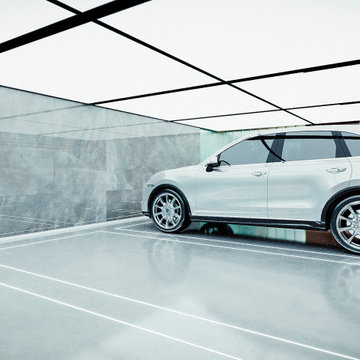
4 car garage with a ceiling-integrated lighting.
Ejemplo de cochera techada adosada contemporánea grande para cuatro o más coches
Ejemplo de cochera techada adosada contemporánea grande para cuatro o más coches
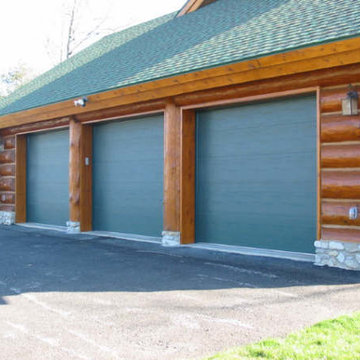
Diseño de cochera techada adosada de estilo americano de tamaño medio para tres coches
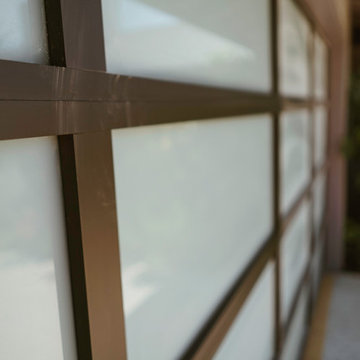
frosted glass garage door
Foto de cochera techada adosada contemporánea de tamaño medio para dos coches
Foto de cochera techada adosada contemporánea de tamaño medio para dos coches
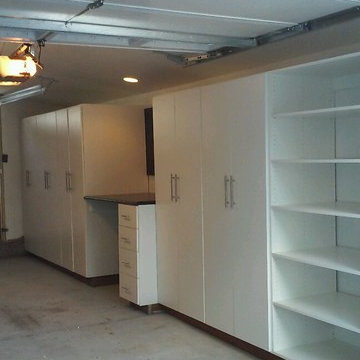
Work space and storage space make this design perfect for any garage.
Foto de garaje adosado tradicional de tamaño medio
Foto de garaje adosado tradicional de tamaño medio
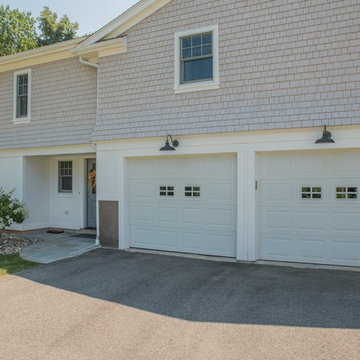
The cottage style exterior of this newly remodeled ranch in Connecticut, belies its transitional interior design. The exterior of the home features wood shingle siding along with pvc trim work, a gently flared beltline separates the main level from the walk out lower level at the rear. Also on the rear of the house where the addition is most prominent there is a cozy deck, with maintenance free cable railings, a quaint gravel patio, and a garden shed with its own patio and fire pit gathering area.
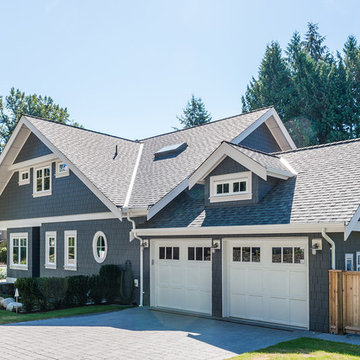
Carsten Arnold Photography
Ejemplo de garaje adosado clásico de tamaño medio para dos coches
Ejemplo de garaje adosado clásico de tamaño medio para dos coches
126 fotos de garajes adosados turquesas
3
