Filtrar por
Presupuesto
Ordenar por:Popular hoy
121 - 140 de 302 fotos
Artículo 1 de 3
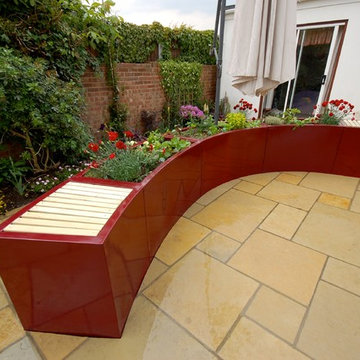
A sensory garden, designed for our client Colin who has a brain tumour and uses a wheelchair to manoeuvre. The garden needed to be interesting and stimulating for Colin but also useable for his carer, Ted and wife Barbara.
Sensory gardens can have a significant impact on a person's, physical and mental health and offer a setting for social interaction. Prior to the re-design, Colin had no reason to go into the garden, as it was a bland space with concrete covering most of its surface and uneven door levels making it difficult to access.
Sean designed a garden with a purpose. The main feature was a bespoke built, raised, metal powder coated, steel flowerbed. The height of it was designed so that Colin could reach into the flowerbed from his wheelchair and plant some seeds or tend to some annuals. The shape of it was designed to be organic; this softened the hard parallel lines, which were formed by the bungalow and the opposite garden wall. The colour was Barbara's (Colin's wife) favourite colour, Aubergine.
Wooden seats were formed into the raised planter so that both Barbara and Colin's full time carer, Ted could be enjoy the garden with Colin. A built in parasol ensured Colin had somewhere to shelter from the sun and tend to the garden on hot summers days. The borders were re-shaped and filled with an all year planting scheme to give year round interest.
The paving was sand blast finished, sandstone for good grip on the wheelchair wheels. The paving was sloped into the level door threshold so that Colin had free access to the garden at all times.
Once complete there were a few tears, including Sean's from the sheer joy of seeing Colin explore the garden and enjoy his freedom.
In Barbara's words "We cannot get Colin out of the garden, he notices the smallest of details that we would normally miss. He has grown plants from seed and tended to the salads and herbs. He has a new twinkle in his eye and I have a tear in mine as I watch him".
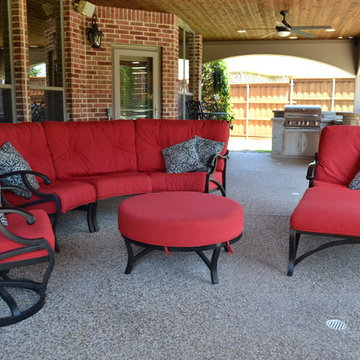
Ortus Exteriors - This elaborate roof extension turned the patio into a perfect place to relax, cook, and enjoy time with friends and family! The drop ceiling is capped with Southern Yellow Pine wood with a beautiful dark stain. A built-in gas fireplace sets the mood for chilly winter nights, and a large L-shaped kitchen encourages those Texas BBQ parties you love so much. The unique arches are cornered with strong posts that features the light Granbury stone to brighten the over 500 sq. ft. shingled roof.
We design and build luxury swimming pools and outdoor living areas the way YOU want it. We focus on all-encompassing projects that transform your land into a custom outdoor oasis. Ortus Exteriors is an authorized Belgard contractor, and we are accredited with the Better Business Bureau.
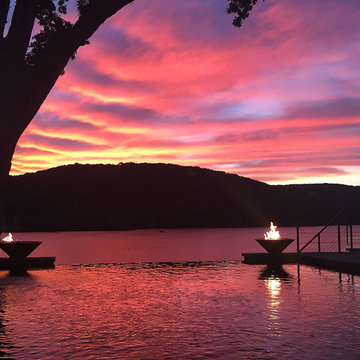
Modelo de piscina con fuente infinita contemporánea de tamaño medio rectangular en patio trasero con adoquines de piedra natural
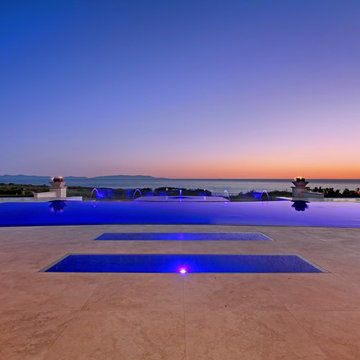
jeri koegel
Ejemplo de piscina con fuente infinita contemporánea grande a medida en patio trasero con adoquines de piedra natural
Ejemplo de piscina con fuente infinita contemporánea grande a medida en patio trasero con adoquines de piedra natural
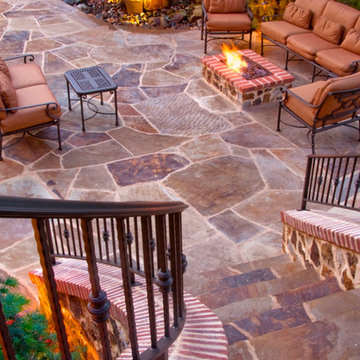
Colorado Outdoor Room with Firepit
Foto de patio tradicional en patio trasero con brasero y adoquines de piedra natural
Foto de patio tradicional en patio trasero con brasero y adoquines de piedra natural
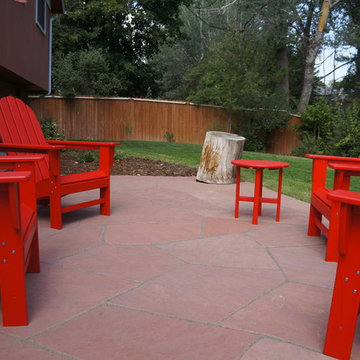
A one-level patio creates opportunities for small and large gatherings of family and friends. The peaceful surrounds and mature trees provide shade and respite for wildlife.
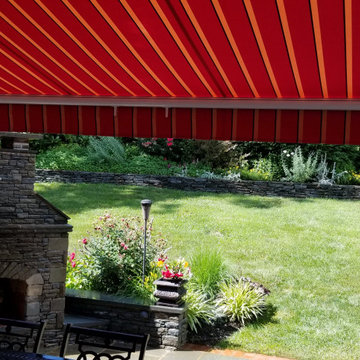
18' Wide x 13'2" Max. Fabric Projection Nuimage G150 Series Awning by Douglas L. Gibson Enterprises Inc. in Villanova, Pa
Fabric = Sunbrella 100% Woven Acrylic - Manteo Cardinal #4991
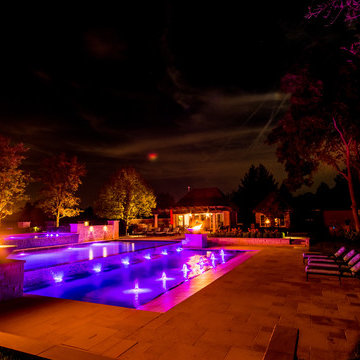
Alex Navarro
Diseño de piscina con fuente infinita tradicional grande rectangular en patio trasero con adoquines de piedra natural
Diseño de piscina con fuente infinita tradicional grande rectangular en patio trasero con adoquines de piedra natural
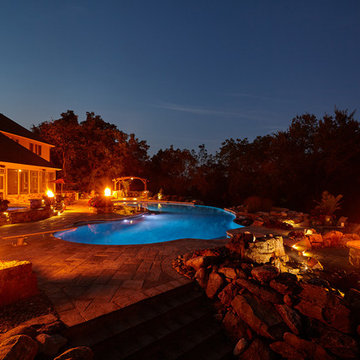
Photo by Jeffrey Bebee
Diseño de piscina actual extra grande a medida en patio trasero con adoquines de piedra natural
Diseño de piscina actual extra grande a medida en patio trasero con adoquines de piedra natural

Giant Artificial Grass Chess Board installation using two different types of Artificial Putting Green material.
Ejemplo de pista deportiva descubierta tradicional grande en patio trasero con parque infantil, exposición total al sol y adoquines de piedra natural
Ejemplo de pista deportiva descubierta tradicional grande en patio trasero con parque infantil, exposición total al sol y adoquines de piedra natural
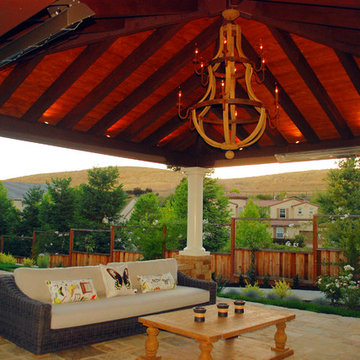
A grand chandelier brings out the elegance of the structure.
Landscape design by Peter Koenig: Peter Koenig Design
Imagen de patio mediterráneo de tamaño medio en patio trasero con brasero, adoquines de piedra natural y cenador
Imagen de patio mediterráneo de tamaño medio en patio trasero con brasero, adoquines de piedra natural y cenador
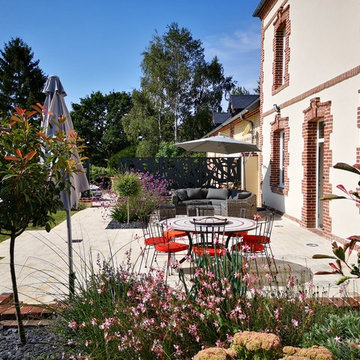
Ejemplo de jardín de estilo de casa de campo de tamaño medio en verano en patio delantero con exposición total al sol y adoquines de piedra natural
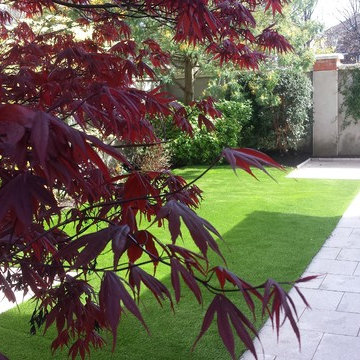
Low Maintenance Garden Design featuring artificial grass in Terenure Dublin 6
Imagen de camino de jardín actual de tamaño medio en verano en patio trasero con jardín francés, exposición parcial al sol, adoquines de piedra natural y con madera
Imagen de camino de jardín actual de tamaño medio en verano en patio trasero con jardín francés, exposición parcial al sol, adoquines de piedra natural y con madera
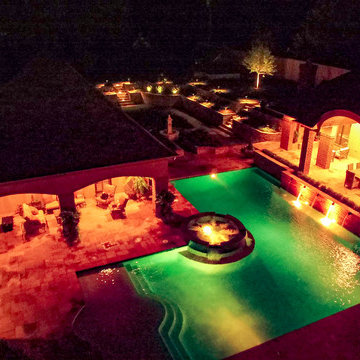
Landscape Design and Construction by Caviness Landscape Design, Oklahoma
Photography by Jimmy Nix
Foto de casa de la piscina y piscina alargada tradicional de tamaño medio en forma de L en patio trasero con adoquines de piedra natural
Foto de casa de la piscina y piscina alargada tradicional de tamaño medio en forma de L en patio trasero con adoquines de piedra natural
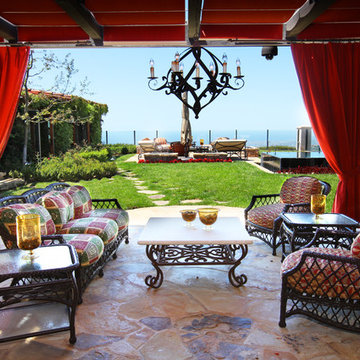
V.I.Photography & Design
Vincent Ivicevic
Imagen de patio clásico con adoquines de piedra natural
Imagen de patio clásico con adoquines de piedra natural
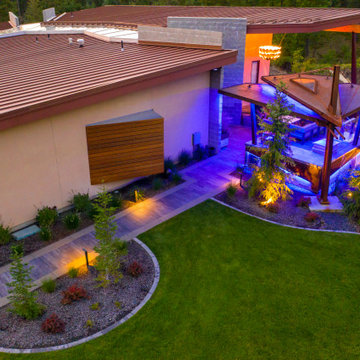
The details of this project are revealed here--from the lighting elements lining the walkway and highlighting the native plants to the ornate chandelier above the living space.
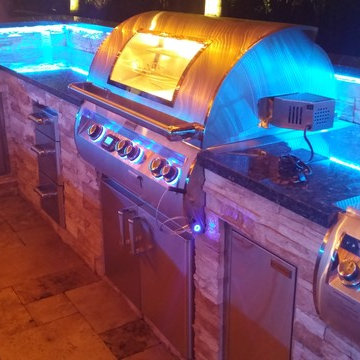
The night time is the right time at this Stonewood Residence in West Kendall. Color changing LED Lights are a custom add-on any Outdoor Kitchen can use. The avellana artifical stack stone and dark granite glisten beautifully off the subtle glow of the blue LED Lights. The Fire Magic Echelon 790i Grill w/rotisserie and viewing window are ready for action!
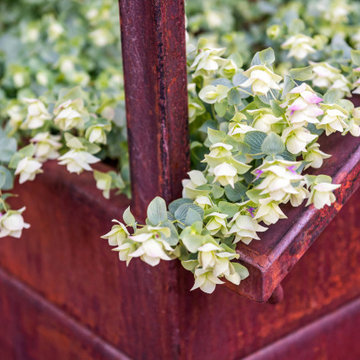
Modelo de jardín de estilo americano pequeño en patio trasero con muro de contención, exposición parcial al sol y adoquines de piedra natural
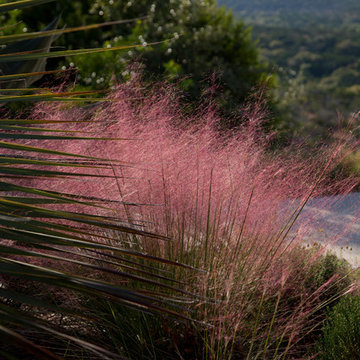
Imagen de jardín de secano rústico de tamaño medio en patio trasero con exposición total al sol y adoquines de piedra natural
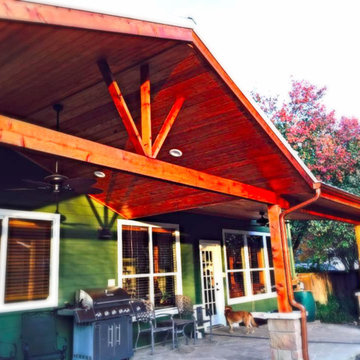
Hill Country Outdoor Living
Modelo de patio rural grande en patio trasero con adoquines de piedra natural y toldo
Modelo de patio rural grande en patio trasero con adoquines de piedra natural y toldo
302 fotos de exteriores rojos con adoquines de piedra natural
7




