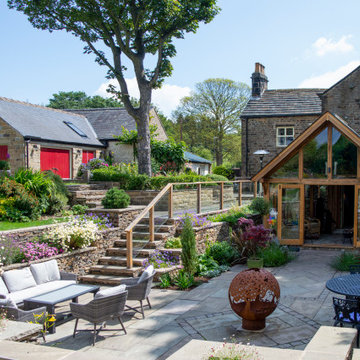Filtrar por
Presupuesto
Ordenar por:Popular hoy
41 - 60 de 302 fotos
Artículo 1 de 3
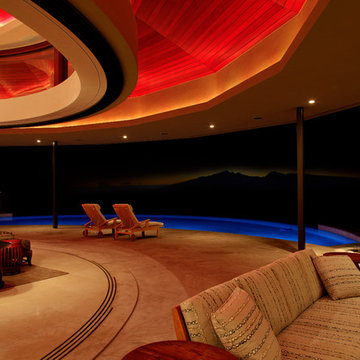
Mark Ammen
Ejemplo de patio tropical grande en patio trasero con adoquines de piedra natural y cenador
Ejemplo de patio tropical grande en patio trasero con adoquines de piedra natural y cenador

Legacy Custom Homes, Inc
Foto de patio mediterráneo grande sin cubierta en patio con adoquines de piedra natural
Foto de patio mediterráneo grande sin cubierta en patio con adoquines de piedra natural
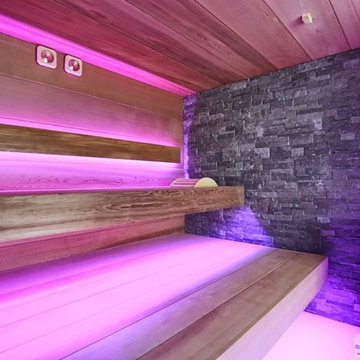
Alpha Wellness Sensations is the world's leading manufacturer of custom saunas, luxury infrared cabins, professional steam rooms, immersive salt caves, built-in ice chambers and experience showers for residential and commercial clients.
Our company is the dominating custom wellness provider in Europe for more than 35 years. All of our products are fabricated in Europe, 100% hand-crafted and fully compliant with EU’s rigorous product safety standards. We use only certified wood suppliers and have our own research & engineering facility where we developed our proprietary heating mediums. We keep our wood organically clean and never use in production any glues, polishers, pesticides, sealers or preservatives.
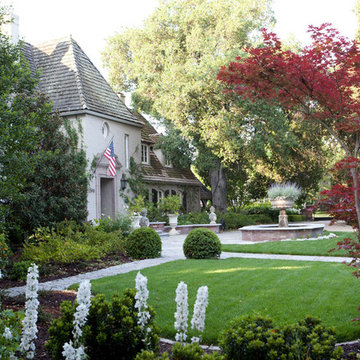
© Lauren Devon www.laurendevon.com
Diseño de camino de jardín clásico de tamaño medio en patio delantero con jardín francés, exposición total al sol y adoquines de piedra natural
Diseño de camino de jardín clásico de tamaño medio en patio delantero con jardín francés, exposición total al sol y adoquines de piedra natural
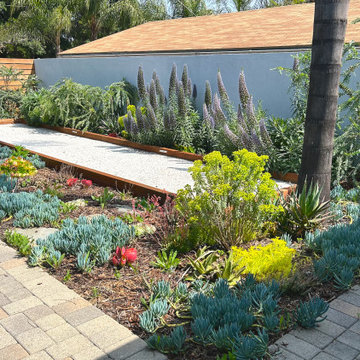
Foto de pista deportiva descubierta minimalista en verano en patio con paisajismo estilo desértico, exposición total al sol, adoquines de piedra natural y con madera
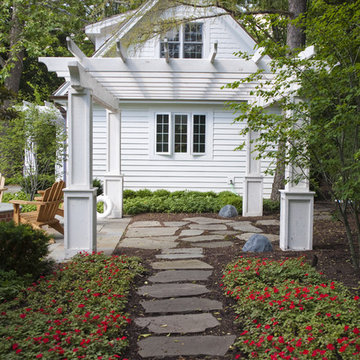
The pool house was part of an outdoor living expansion project, including a in ground pool, patio additions and pool house. Photography by Jeffrey Ross
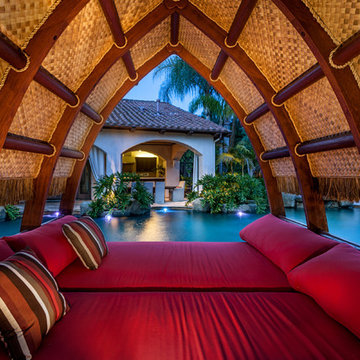
Modelo de casa de la piscina y piscina natural exótica extra grande a medida en patio trasero con adoquines de piedra natural
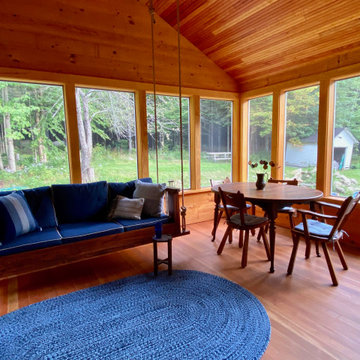
This dining table was a free find left on the street with only three legs - but two leaves! It was rescued, suited up with four new legs, stripped and refinished with several layers of polyurethane to withstand the weather. Weather permitting this room is the favorite hang out spot!
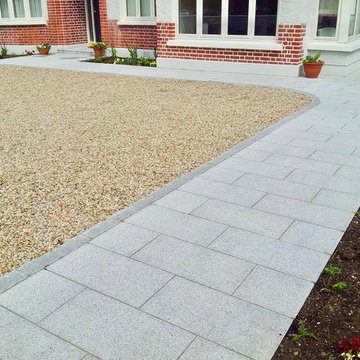
Driveway and Path Design in full landscaping renovation project by Amazon Landscaping and Garden Design
014060004
Amazonlandscaping.ie
Imagen de jardín tradicional grande en verano en patio delantero con exposición total al sol, adoquines de piedra natural y con piedra
Imagen de jardín tradicional grande en verano en patio delantero con exposición total al sol, adoquines de piedra natural y con piedra
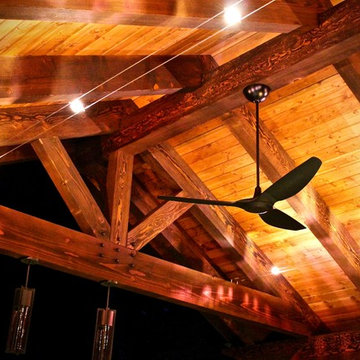
Diseño de patio grande en patio trasero con cocina exterior, adoquines de piedra natural y cenador
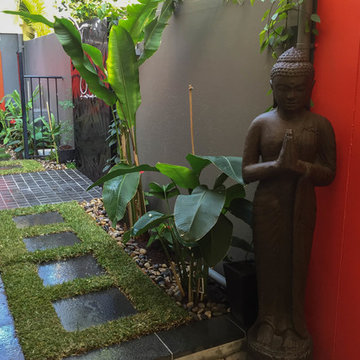
Granite steppers lead you around the side of the home to an outdoor shower edged with heliconias and gingers.
Ejemplo de camino de jardín exótico pequeño en patio con exposición reducida al sol, adoquines de piedra natural y jardín francés
Ejemplo de camino de jardín exótico pequeño en patio con exposición reducida al sol, adoquines de piedra natural y jardín francés
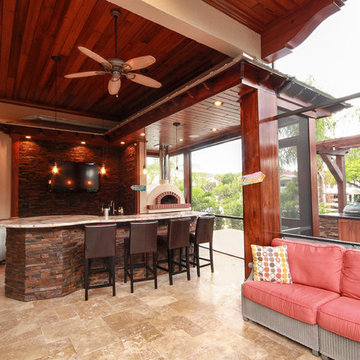
We created this award winning outdoor kitchen with refurbished pool deck and terraced landscaping. What was a steep inhospitable rear yard falling down to a canal, became an outdoor oasis for this family. 2015 Award of Excellence from the Natl. Assn. of Landscape Professionals.
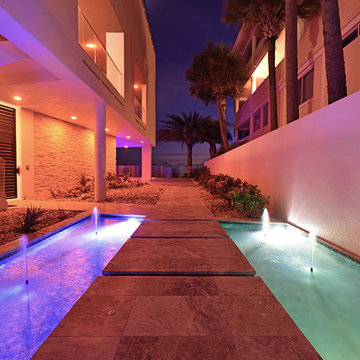
If there is a God of architecture he was smiling when this large oceanfront contemporary home was conceived in built.
Located in Treasure Island, The Sand Castle Capital of the world, our modern, majestic masterpiece is a turtle friendly beacon of beauty and brilliance. This award-winning home design includes a three-story glass staircase, six sets of folding glass window walls to the ocean, custom artistic lighting and custom cabinetry and millwork galore. What an inspiration it has been for JS. Company to be selected to build this exceptional one-of-a-kind luxury home.
Contemporary, Tampa Flordia
DSA
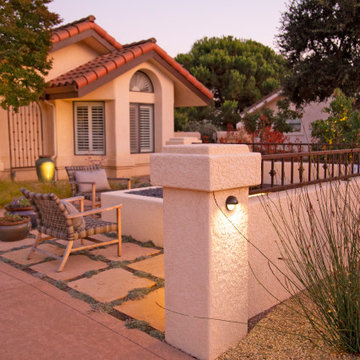
The landscape around this Mediterranean style home was transformed from barren and unusable to a warm and inviting outdoor space, cohesive with the existing architecture and aesthetic of the property. The front yard renovation included the construction of stucco landscape walls to create a front courtyard, with a dimensional cut flagstone patio with ground cover joints, a stucco fire pit, a "floating" composite bench, an urn converted into a recirculating water feature, landscape lighting, drought-tolerant planting, and Palomino gravel. Another stucco wall with a powder-coated steel gate was built at the entry to the backyard, connecting to a stucco column and steel fence along the property line. The backyard was developed into an outdoor living space with custom concrete flat work, dimensional cut flagstone pavers, a bocce ball court, horizontal board screening panels, and Mediterranean-style tile and stucco water feature, a second gas fire pit, capped seat walls, an outdoor shower screen, raised garden beds, a trash can enclosure, trellis, climate-appropriate plantings, low voltage lighting, mulch, and more!
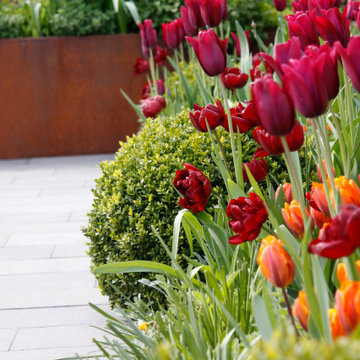
Paying homage to the foundry and its history we have implemented lots of wonderful weathering corten steel in strong geometric wedges. Someone said 'its a bit rusty', we hope you like it, its a rich and developing patina that gets warmer in colour with age and works contextually with the original use of the building. We have designed a garden for a victorian foundry in Walsingham in North Norfolk converted into holiday cottages in the last decade. The foundry originally founded in 1809, making iron castings for farming industry, war casualties ended the male line and so in 1918 it was sold to the Wright family and they continued to trade until 1932, the depression caused its closure. In 1938 it was purchased by the Barnhams who made agricultural implements, pumps, firebowls, backplates, stokers, grates and ornamental fire baskets............ and so we have paid homage to the foundry and its history and implemented lots of wonderful weathering steel. The planting palette inlcudes large leafy hostas, ferns, grasses, hydrangeas and a mix of purple and yellow with a sprinkling of orange perennials.
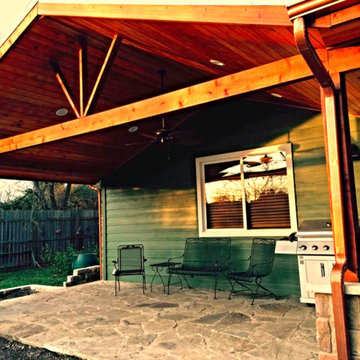
Hill Country Outdoor Living
Ejemplo de patio rural grande en patio trasero con adoquines de piedra natural y toldo
Ejemplo de patio rural grande en patio trasero con adoquines de piedra natural y toldo
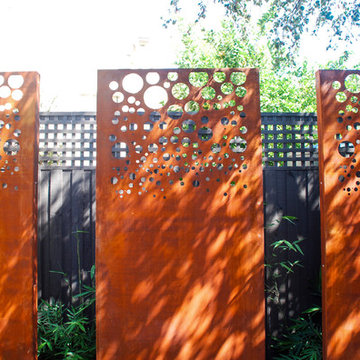
The brief for this project included three separate areas wrapping around the house. Each area embraces a different function that is reflected in the designs. The main space included an existing pool that was revitalized and matched with new-seated areas and focal points. Although different materials are used, each feature compliments each other and highlights the planting. One of the exciting elements of this project is an evolving feature wall using star jasmine plants and vertical steel wires.
The second space is a small-decked entertaining area, flowing seamlessly from the interior. The main focus is the three corten steel panels with bamboo planting placed behind. The timber decking and the planting creates a relationship with main pool area whilst still having its own identity.
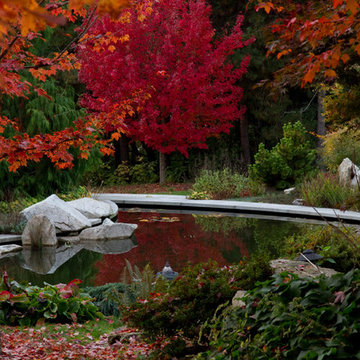
Joshua Leslie
Imagen de jardín clásico extra grande en otoño en patio delantero con fuente, exposición parcial al sol y adoquines de piedra natural
Imagen de jardín clásico extra grande en otoño en patio delantero con fuente, exposición parcial al sol y adoquines de piedra natural
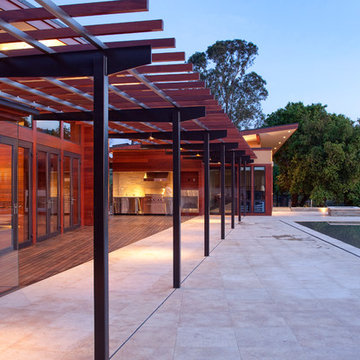
The hardwood floors from the interior continue on to the outdoors and meet up with the stone pavers. The tempered glass interior hallway can be seen on the left.
302 fotos de exteriores rojos con adoquines de piedra natural
3





