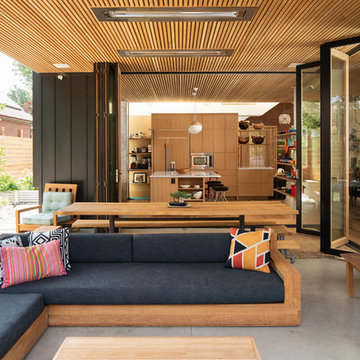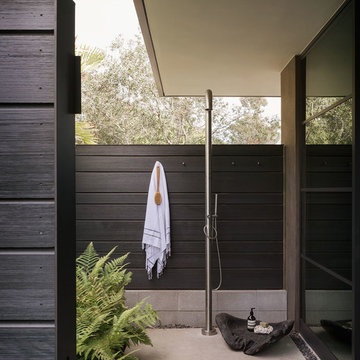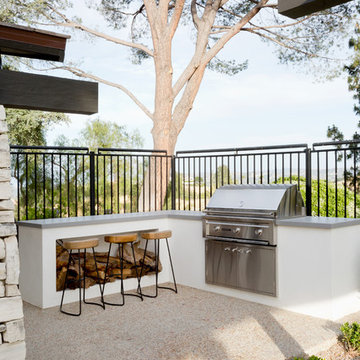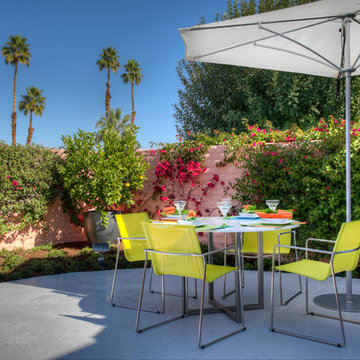Filtrar por
Presupuesto
Ordenar por:Popular hoy
121 - 140 de 830 fotos
Artículo 1 de 3
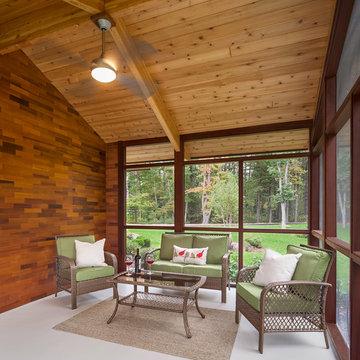
Partridge Pond is Acorn Deck House Company’s newest model home. This house is a contemporary take on the classic Deck House. Its open floor plan welcomes guests into the home, while still maintaining a sense of privacy in the master wing and upstairs bedrooms. It features an exposed post and beam structure throughout as well as the signature Deck House ceiling decking in the great room and master suite. The goal for the home was to showcase a mid-century modern and contemporary hybrid that inspires Deck House lovers, old and new.
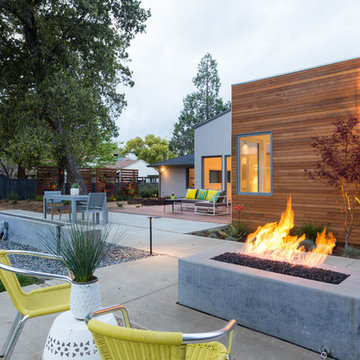
Peter Lyons
Imagen de patio vintage grande sin cubierta en patio trasero con brasero y losas de hormigón
Imagen de patio vintage grande sin cubierta en patio trasero con brasero y losas de hormigón
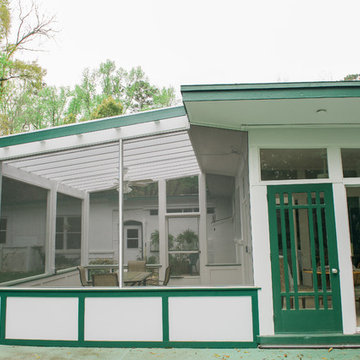
Imagen de porche cerrado vintage de tamaño medio en patio trasero con losas de hormigón y pérgola
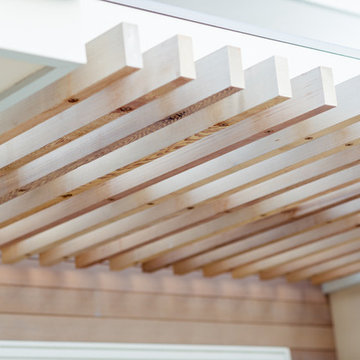
A suspended 2x cedar trellis utilizes the existing awning structure, attached by countersunk bolts to create a floating effect- an entry detail that defines main access and creates beautiful shadows on the light gray siding below.
photo: jimmy cheng photography

Dutton Architects did an extensive renovation of a post and beam mid-century modern house in the canyons of Beverly Hills. The house was brought down to the studs, with new interior and exterior finishes, windows and doors, lighting, etc. A secure exterior door allows the visitor to enter into a garden before arriving at a glass wall and door that leads inside, allowing the house to feel as if the front garden is part of the interior space. Similarly, large glass walls opening to a new rear gardena and pool emphasizes the indoor-outdoor qualities of this house. photos by Undine Prohl
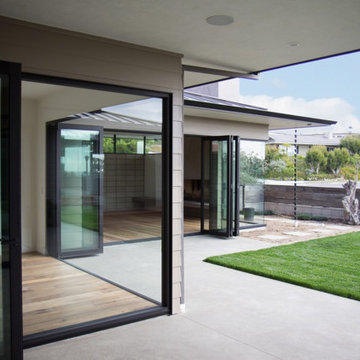
Modelo de patio vintage de tamaño medio en patio trasero y anexo de casas con losas de hormigón
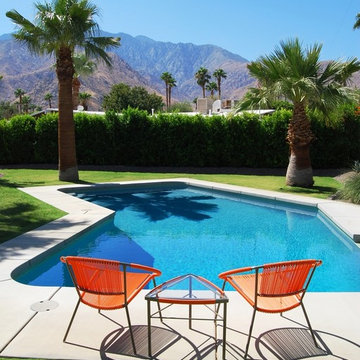
This Palm Springs backyard pool overlooks the San Jacinto Mountains to the west. Photography by Greg Hoppe.
Modelo de piscina vintage de tamaño medio a medida en patio trasero con losas de hormigón
Modelo de piscina vintage de tamaño medio a medida en patio trasero con losas de hormigón
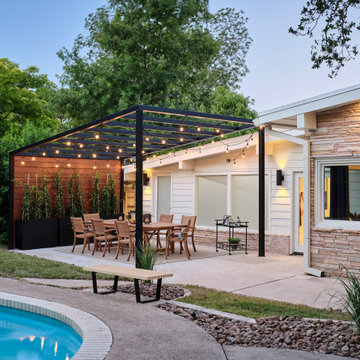
The home's original pool was in great condition. The team cleaned up the overgrown brush in the back yard and installed new landscaping and a new cedar fence. The large patio provided the perfect spot for the team to incorporate a custom designed mid century wood and steel pergola.
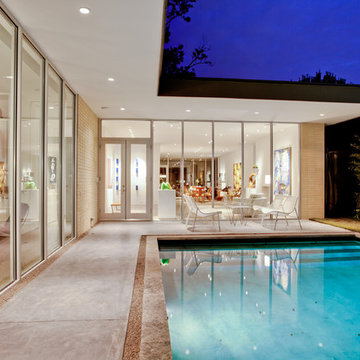
Diseño de piscina retro de tamaño medio rectangular en patio con losas de hormigón

The Holloway blends the recent revival of mid-century aesthetics with the timelessness of a country farmhouse. Each façade features playfully arranged windows tucked under steeply pitched gables. Natural wood lapped siding emphasizes this homes more modern elements, while classic white board & batten covers the core of this house. A rustic stone water table wraps around the base and contours down into the rear view-out terrace.
Inside, a wide hallway connects the foyer to the den and living spaces through smooth case-less openings. Featuring a grey stone fireplace, tall windows, and vaulted wood ceiling, the living room bridges between the kitchen and den. The kitchen picks up some mid-century through the use of flat-faced upper and lower cabinets with chrome pulls. Richly toned wood chairs and table cap off the dining room, which is surrounded by windows on three sides. The grand staircase, to the left, is viewable from the outside through a set of giant casement windows on the upper landing. A spacious master suite is situated off of this upper landing. Featuring separate closets, a tiled bath with tub and shower, this suite has a perfect view out to the rear yard through the bedroom's rear windows. All the way upstairs, and to the right of the staircase, is four separate bedrooms. Downstairs, under the master suite, is a gymnasium. This gymnasium is connected to the outdoors through an overhead door and is perfect for athletic activities or storing a boat during cold months. The lower level also features a living room with a view out windows and a private guest suite.
Architect: Visbeen Architects
Photographer: Ashley Avila Photography
Builder: AVB Inc.
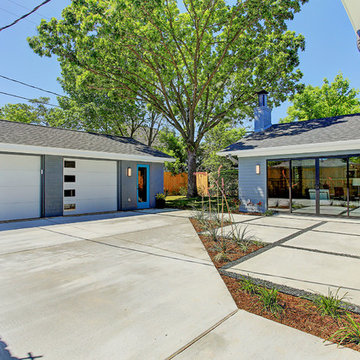
The oversized 2 car Garage and driveway creates an overflow area for outdoor entertaining.
TK Images
Ejemplo de patio vintage sin cubierta en patio trasero con losas de hormigón
Ejemplo de patio vintage sin cubierta en patio trasero con losas de hormigón
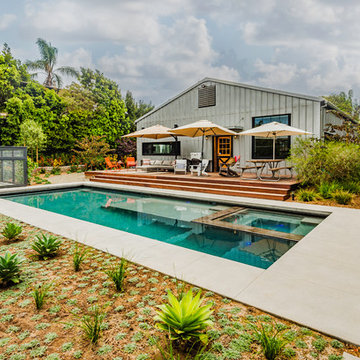
PixelProFoto
Ejemplo de piscinas y jacuzzis alargados vintage de tamaño medio rectangulares en patio trasero con losas de hormigón
Ejemplo de piscinas y jacuzzis alargados vintage de tamaño medio rectangulares en patio trasero con losas de hormigón
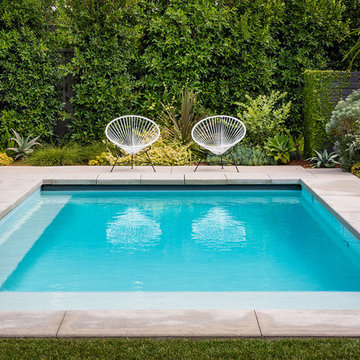
Richard Bloom
Modelo de piscina vintage rectangular en patio trasero con losas de hormigón
Modelo de piscina vintage rectangular en patio trasero con losas de hormigón
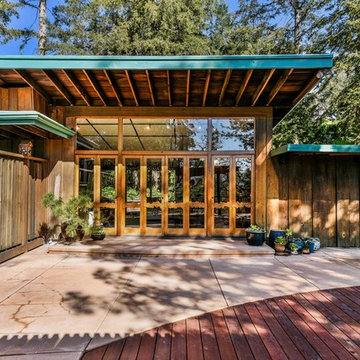
Modelo de patio retro de tamaño medio sin cubierta en patio trasero con losas de hormigón
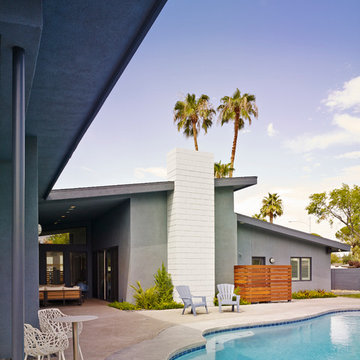
Photos by Francis and Francis Photography
The Anderson Residence is ‘practically’ a new home in one of Las Vegas midcentury modern neighborhoods McNeil. The house is the current home of Ian Anderson the local Herman Miller dealer and Shanna Anderson of Leeland furniture family. When Ian first introduced CSPA studio to the project it was burned down house. Turns out that the house is a 1960 midcentury modern sister of two homes that was destroyed by arson in a dispute between landlord and tenant. Once inside the burned walls it was quite clear what a wonderful house it once was. Great care was taken to try and restore the house to a similar splendor. The reality is the remodel didn’t involve much of the original house, by the time the fire damage was remediated there wasn’t much left. The renovation includes an additional 1000 SF of office, guest bedroom, laundry, mudroom, guest toilet outdoor shower and a garage. The roof line was raised in order to accommodate a forced air mechanical system, but care was taken to keep the lines long and low (appearing) to match the midcentury modern style.
The House is an H-shape. Typically houses of this time period would have small rooms with long narrow hallways. However in this case with the walls burned out one can see from one side of the house to other creating a huge feeling space. It was decided to totally open the East side of the house and make the kitchen which gently spills into the living room and wood burning fireplace the public side. New windows and a huge 16’ sliding door were added all the way around the courtyard so that one can see out and across into the private side. On the west side of the house the long thin hallway is opened up by the windows to the courtyard and the long wall offers an opportunity for a gallery style art display. The long hallway opens to two bedrooms, shared bathroom and master bedroom. The end of the hallway opens to a casual living room and the swimming pool area.
The house has no formal dining room but a 15’ custom crafted table by Ian’s sculptor father that is an extension of the kitchen island.
The H-shape creates two covered areas, one is the front entry courtyard, fenced in by a Brazilian walnut enclosure and crowned by a steel art installation by Ian’s father. The rear covered courtyard is a breezy spot for chilling out on a hot desert day.
The pool was re-finished and a shallow soaking deck added. A new barbeque and covered patio added. Some of the large plant material was salvaged and nursed back to health and a complete new desert landscape was re-installed to bring the exterior to life.
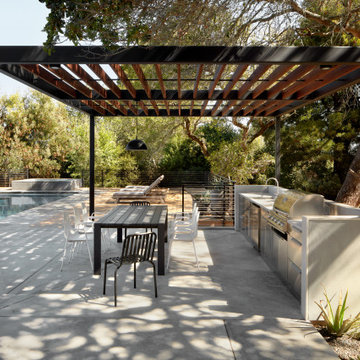
Common areas open directly onto patio: outdoor firepit, outdoor kitchen and dining, pergola, pool and spa
Imagen de patio vintage extra grande en patio trasero con cocina exterior, pérgola y losas de hormigón
Imagen de patio vintage extra grande en patio trasero con cocina exterior, pérgola y losas de hormigón
830 fotos de exteriores retro con losas de hormigón
7





