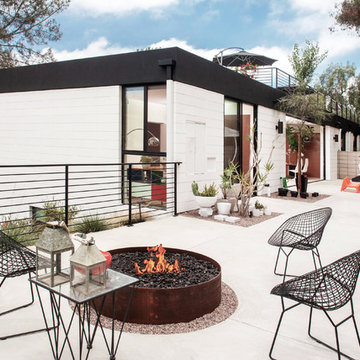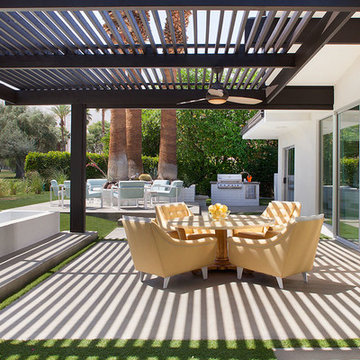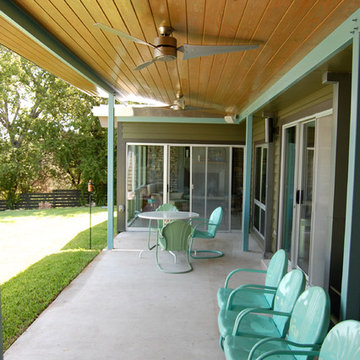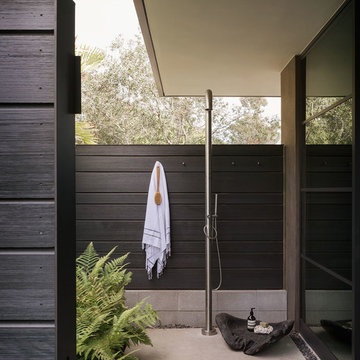Filtrar por
Presupuesto
Ordenar por:Popular hoy
1 - 20 de 820 fotos
Artículo 1 de 3

Imagen de patio vintage sin cubierta en patio trasero con brasero y losas de hormigón
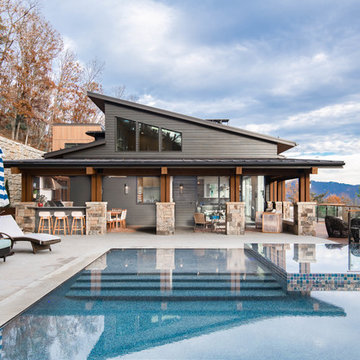
Ejemplo de piscina infinita vintage rectangular en patio trasero con losas de hormigón
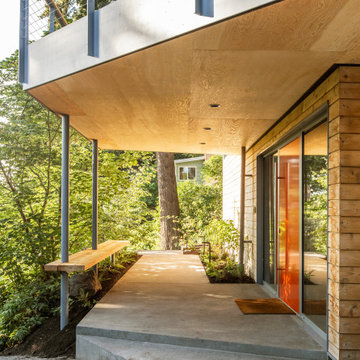
A custom D1 Entry Door flanked by substantial sidelights was designed in a bold rust color to highlight the entrance to the home and provide a sense of welcoming. The vibrant entrance sets a tone of excitement and vivacity that is carried throughout the home. A combination of cedar, concrete, and metal siding grounds the home in its environment, provides architectural interest, and enlists massing to double as an ornament. The overall effect is a design that remains understated among the diverse vegetation but also serves enough eye-catching design elements to delight the senses.

The Holloway blends the recent revival of mid-century aesthetics with the timelessness of a country farmhouse. Each façade features playfully arranged windows tucked under steeply pitched gables. Natural wood lapped siding emphasizes this homes more modern elements, while classic white board & batten covers the core of this house. A rustic stone water table wraps around the base and contours down into the rear view-out terrace.
Inside, a wide hallway connects the foyer to the den and living spaces through smooth case-less openings. Featuring a grey stone fireplace, tall windows, and vaulted wood ceiling, the living room bridges between the kitchen and den. The kitchen picks up some mid-century through the use of flat-faced upper and lower cabinets with chrome pulls. Richly toned wood chairs and table cap off the dining room, which is surrounded by windows on three sides. The grand staircase, to the left, is viewable from the outside through a set of giant casement windows on the upper landing. A spacious master suite is situated off of this upper landing. Featuring separate closets, a tiled bath with tub and shower, this suite has a perfect view out to the rear yard through the bedroom's rear windows. All the way upstairs, and to the right of the staircase, is four separate bedrooms. Downstairs, under the master suite, is a gymnasium. This gymnasium is connected to the outdoors through an overhead door and is perfect for athletic activities or storing a boat during cold months. The lower level also features a living room with a view out windows and a private guest suite.
Architect: Visbeen Architects
Photographer: Ashley Avila Photography
Builder: AVB Inc.
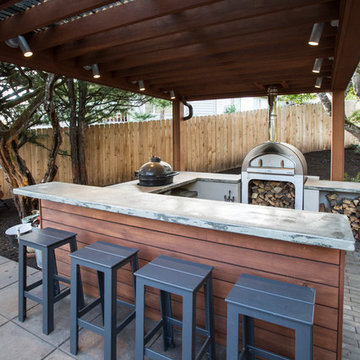
After completing an interior remodel for this mid-century home in the South Salem hills, we revived the old, rundown backyard and transformed it into an outdoor living room that reflects the openness of the new interior living space. We tied the outside and inside together to create a cohesive connection between the two. The yard was spread out with multiple elevations and tiers, which we used to create “outdoor rooms” with separate seating, eating and gardening areas that flowed seamlessly from one to another. We installed a fire pit in the seating area; built-in pizza oven, wok and bar-b-que in the outdoor kitchen; and a soaking tub on the lower deck. The concrete dining table doubled as a ping-pong table and required a boom truck to lift the pieces over the house and into the backyard. The result is an outdoor sanctuary the homeowners can effortlessly enjoy year-round.
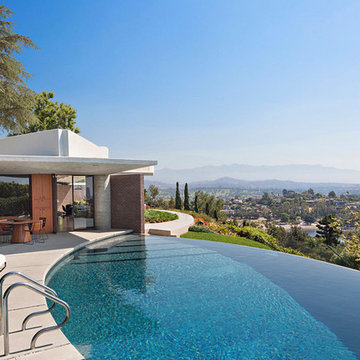
Tim Street-Porter
Ejemplo de piscina infinita vintage redondeada con losas de hormigón
Ejemplo de piscina infinita vintage redondeada con losas de hormigón

Dutton Architects did an extensive renovation of a post and beam mid-century modern house in the canyons of Beverly Hills. The house was brought down to the studs, with new interior and exterior finishes, windows and doors, lighting, etc. A secure exterior door allows the visitor to enter into a garden before arriving at a glass wall and door that leads inside, allowing the house to feel as if the front garden is part of the interior space. Similarly, large glass walls opening to a new rear gardena and pool emphasizes the indoor-outdoor qualities of this house. photos by Undine Prohl
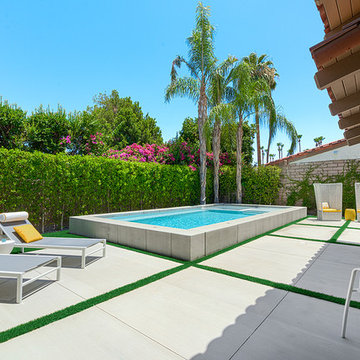
Patrick Ketchum
Diseño de piscina con fuente retro pequeña rectangular en patio trasero con losas de hormigón
Diseño de piscina con fuente retro pequeña rectangular en patio trasero con losas de hormigón
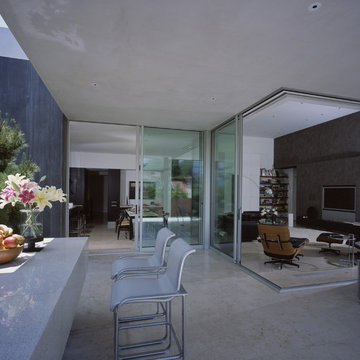
The largest volumes are wood construction clad in stucco, while the horizontal roof planes become steel fascias that cantilever past the window line and protect the glass from direct sun and rain. (Photo: Juergen Nogai)

PixelProFoto
Imagen de patio vintage grande en patio lateral con chimenea, losas de hormigón y pérgola
Imagen de patio vintage grande en patio lateral con chimenea, losas de hormigón y pérgola
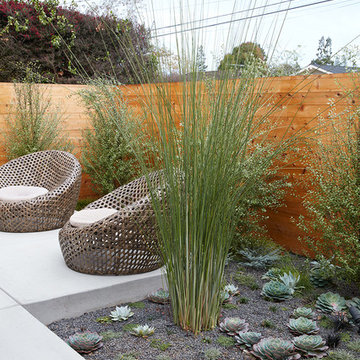
Mariko Reed
Modelo de patio retro de tamaño medio en patio trasero y anexo de casas con brasero y losas de hormigón
Modelo de patio retro de tamaño medio en patio trasero y anexo de casas con brasero y losas de hormigón
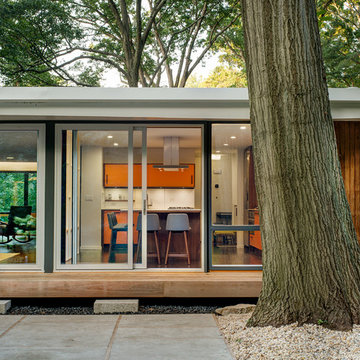
Photography: Michael Biondo
Ejemplo de patio retro de tamaño medio sin cubierta en patio trasero con losas de hormigón
Ejemplo de patio retro de tamaño medio sin cubierta en patio trasero con losas de hormigón
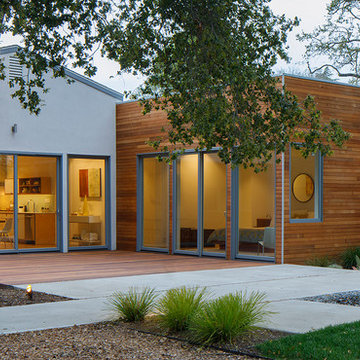
Eric Rorer
Ejemplo de patio retro grande sin cubierta en patio trasero con brasero y losas de hormigón
Ejemplo de patio retro grande sin cubierta en patio trasero con brasero y losas de hormigón
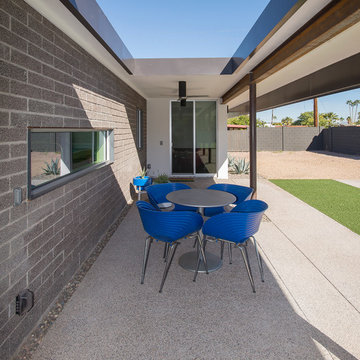
New covered patio with opening.
Ejemplo de patio retro de tamaño medio en patio trasero y anexo de casas con losas de hormigón
Ejemplo de patio retro de tamaño medio en patio trasero y anexo de casas con losas de hormigón
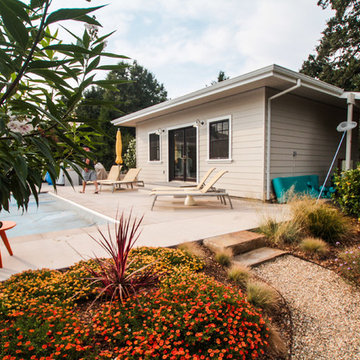
This beautiful 600 sqft pool house in Glen Ellen, Sonoma county CA, is the right mix of pool party ready, office chic, and guest house. Kassidy Love Photography
820 fotos de exteriores retro con losas de hormigón
1






