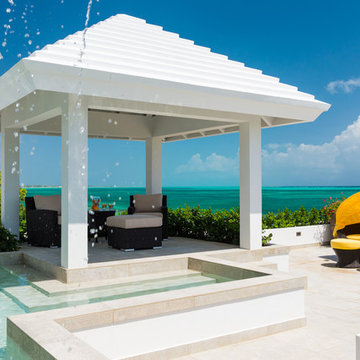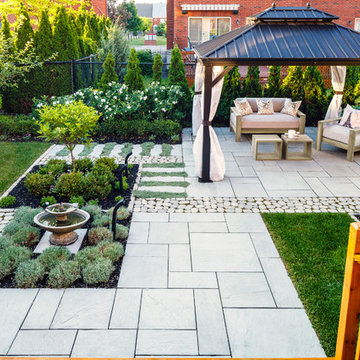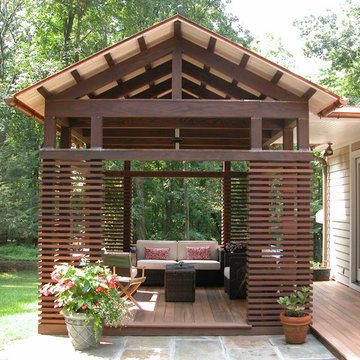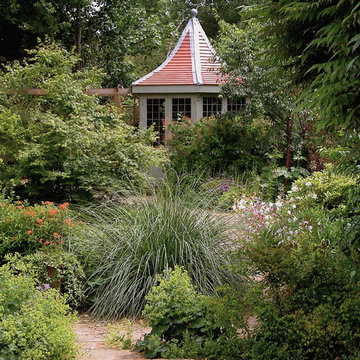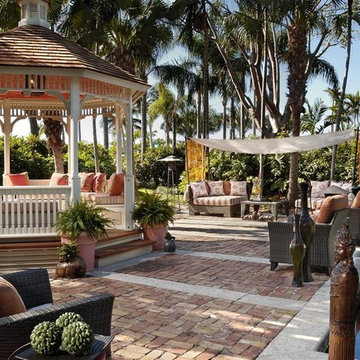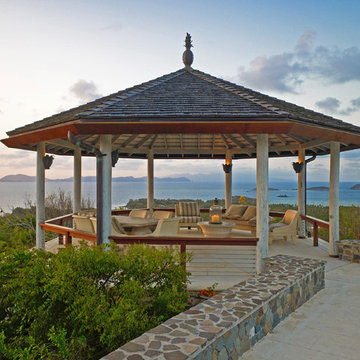394 fotos de exteriores
Ordenar por:Popular hoy
141 - 160 de 394 fotos
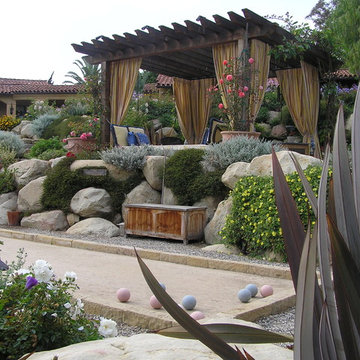
Ejemplo de jardín mediterráneo grande en patio trasero con muro de contención y gravilla
Encuentra al profesional adecuado para tu proyecto
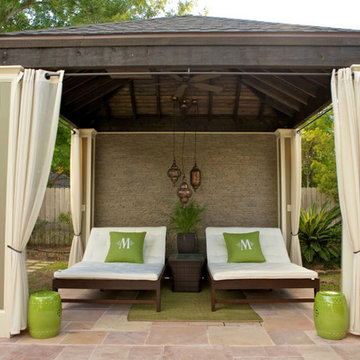
A perfect outdoor cabana finishing accent using Texture Plus Stacked Stone faux wall panels.
Foto de patio actual en patio trasero
Foto de patio actual en patio trasero
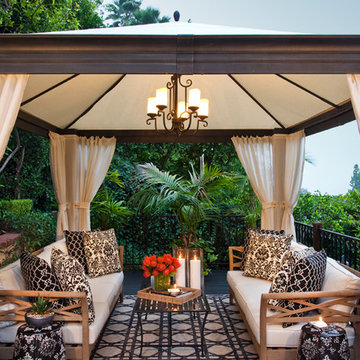
Interiors by SFA Design
Photography by Meghan Beierle-O'Brien
Ejemplo de patio clásico renovado con cenador
Ejemplo de patio clásico renovado con cenador
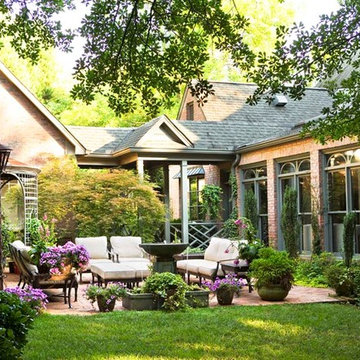
Linda McDougald, principal and lead designer of Linda McDougald Design l Postcard from Paris Home, re-designed and renovated her home, which now showcases an innovative mix of contemporary and antique furnishings set against a dramatic linen, white, and gray palette.
The English country home features floors of dark-stained oak, white painted hardwood, and Lagos Azul limestone. Antique lighting marks most every room, each of which is filled with exquisite antiques from France. At the heart of the re-design was an extensive kitchen renovation, now featuring a La Cornue Chateau range, Sub-Zero and Miele appliances, custom cabinetry, and Waterworks tile.
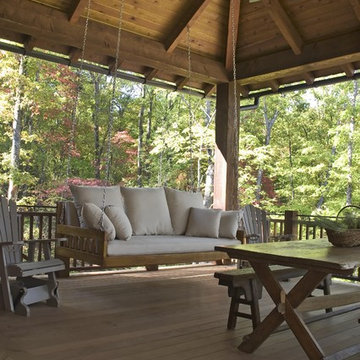
Beautiful home on Lake Keowee with English Arts and Crafts inspired details. The exterior combines stone and wavy edge siding with a cedar shake roof. Inside, heavy timber construction is accented by reclaimed heart pine floors and shiplap walls. The three-sided stone tower fireplace faces the great room, covered porch and master bedroom. Photography by Accent Photography, Greenville, SC.
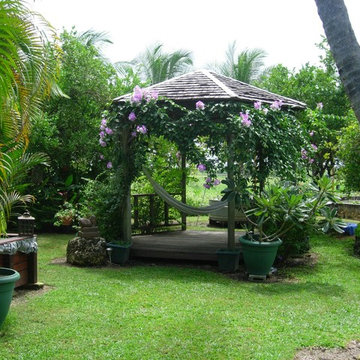
Gazebo at Benthams House Barbados photo by Helen Knighton a stay at home gardener.
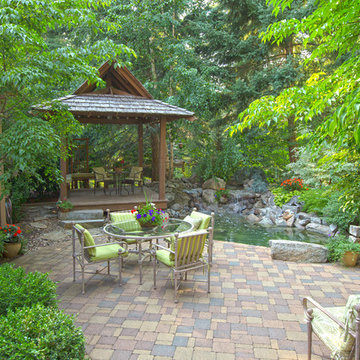
Clearwater Summit Group, Inc.
Imagen de patio tradicional con adoquines de ladrillo, cenador y fuente
Imagen de patio tradicional con adoquines de ladrillo, cenador y fuente
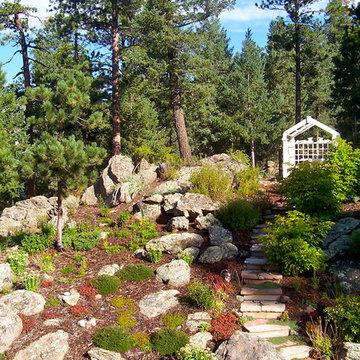
Bear Creek Landscape
Diseño de jardín mediterráneo en ladera con adoquines de piedra natural
Diseño de jardín mediterráneo en ladera con adoquines de piedra natural
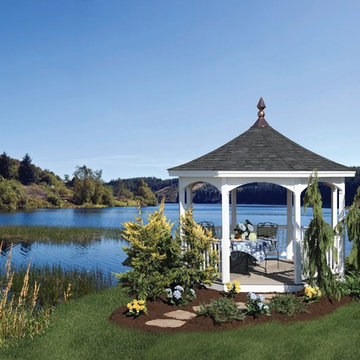
Our longer posts allow for matching top rails all around, presenting a pleasing uniform appearance. You´ll also enjoy the benefit of enhanced standing view.
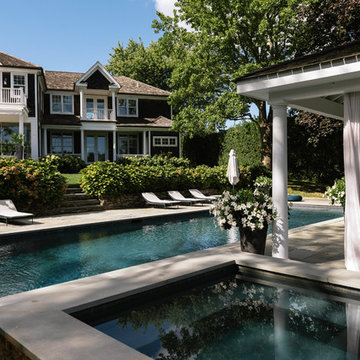
The Watermill House is a beautiful example of a classic Hamptons wood shingle style home. The design and renovation would maintain the character of the exterior while transforming the interiors to create an open and airy getaway for a busy and active family. The house comfortably sits within its one acre lot surrounded by tall hedges, old growth trees, and beautiful hydrangeas. The landscape influenced the design approach of the main floor interiors. Walls were removed and the kitchen was relocated to the front of the house to create an open plan for better flow and views to both the front and rear yards. The kitchen was designed to be both practical and beautiful. The u-shape design features modern appliances, white cabinetry and Corian countertops, and is anchored by a beautiful island with a knife-edge marble countertop. The island and the dining room table create a strong axis to the living room at the rear of the house. To further strengthen the connection to the outdoor decks and pool area of the rear yard, a full height sliding glass window system was installed. The clean lines and modern profiles of the window frames create unobstructed views and virtually remove the barrier between the interior and exterior spaces. The open plan allowed a new sitting area to be created between the dining room and stair. A screen, comprised of vertical fins, allows for a degree of openness, while creating enough separation to make the sitting area feel comfortable and nestled in its own area. The stair at the entry of the house was redesigned to match the new elegant and sophisticated spaces connected to it. New treads were installed to articulate and contrast the soft palette of finishes of the floors, walls, and ceilings. The new metal and glass handrail was intended to reduce visual noise and create subtle reflections of light.
Photo by Guillaume Gaudet
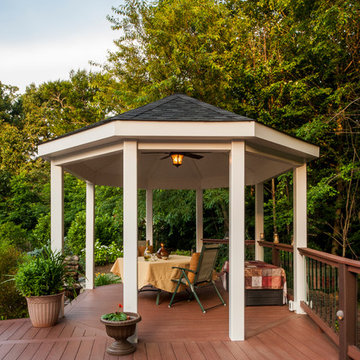
©StevenPaulWhitsitt_Photography
Deck designed and built by Bel Air Construction http://www.belairconstruction.com/
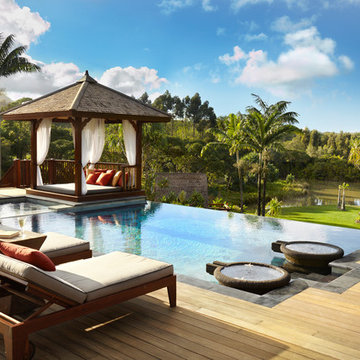
Tropical resort style estate home
Imagen de piscina infinita tropical de tamaño medio rectangular en patio trasero con entablado
Imagen de piscina infinita tropical de tamaño medio rectangular en patio trasero con entablado
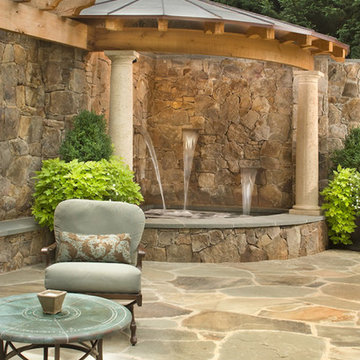
A fountain and spa in an elegant outdoor space.
Foto de patio tradicional en patio trasero con cocina exterior
Foto de patio tradicional en patio trasero con cocina exterior
394 fotos de exteriores
8
