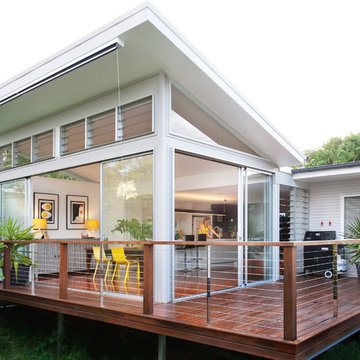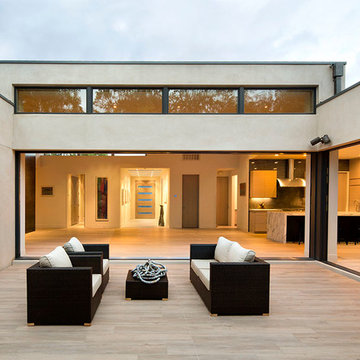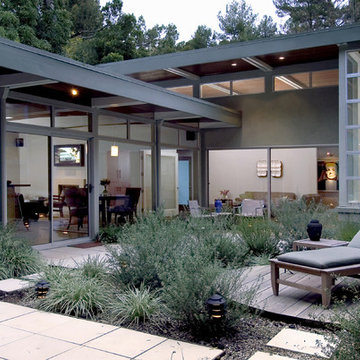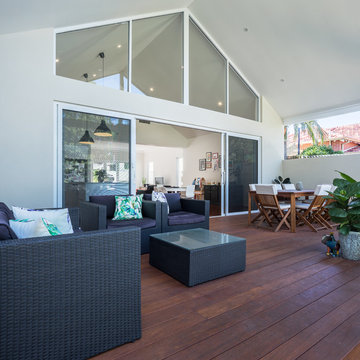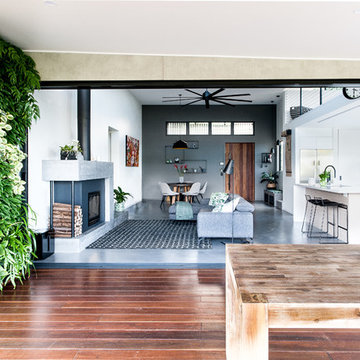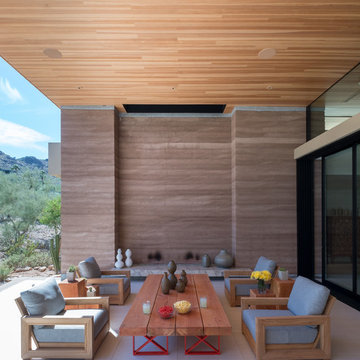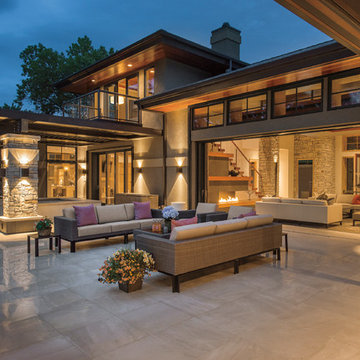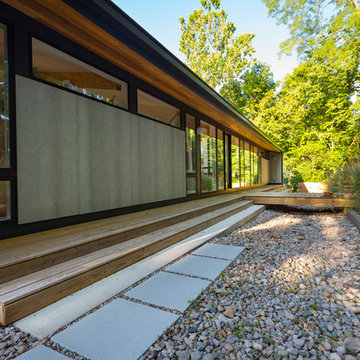Filtrar por
Presupuesto
Ordenar por:Popular hoy
21 - 40 de 72 fotos
Artículo 1 de 2
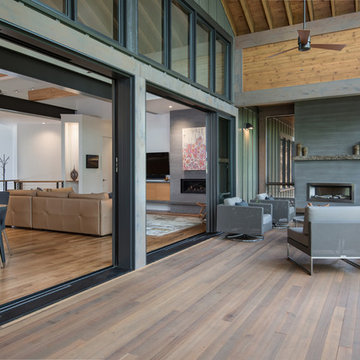
Ryan Theed
Diseño de porche cerrado actual en patio trasero y anexo de casas con entablado y todos los revestimientos
Diseño de porche cerrado actual en patio trasero y anexo de casas con entablado y todos los revestimientos
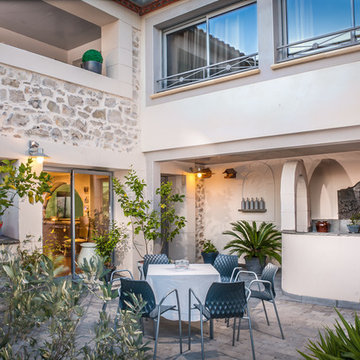
Philippe Pasdeloup
Modelo de patio mediterráneo de tamaño medio sin cubierta en patio con cocina exterior y adoquines de piedra natural
Modelo de patio mediterráneo de tamaño medio sin cubierta en patio con cocina exterior y adoquines de piedra natural
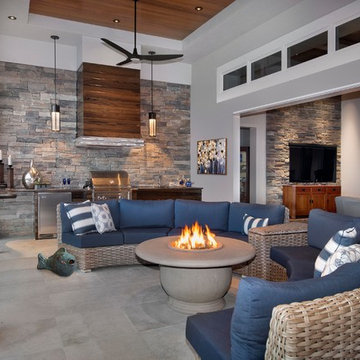
The Stack Stone was carried into the Seating and Outdoor Kitchen Area, warm wood tones on the Ceiling, Hood and Cabinetry create an inviting setting for all that enter
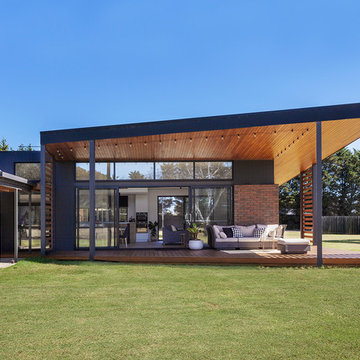
Builder: Clark Homes
Photographer: Chrissie Francis
Stylist: Mel Wilson
Diseño de terraza contemporánea de tamaño medio en anexo de casas
Diseño de terraza contemporánea de tamaño medio en anexo de casas
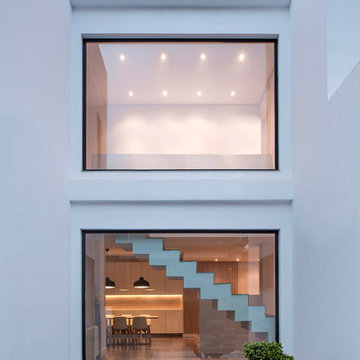
Nonna Designprojects muestra una auténtica ingeniería del espacio en el diseño y la fabricación del mobiliario a medida para una vivienda privada en Valencia. Un proyecto que transmite armonía y limpieza en su conjunto, pero que alberga en su interior curiosos detalles orientados a mejorar la habitabilidad en el siglo XXI.
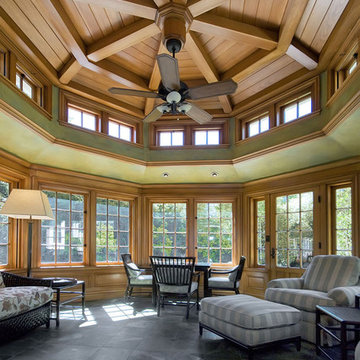
Mark Pinkerton VI360 Photography
Foto de patio tradicional en anexo de casas
Foto de patio tradicional en anexo de casas
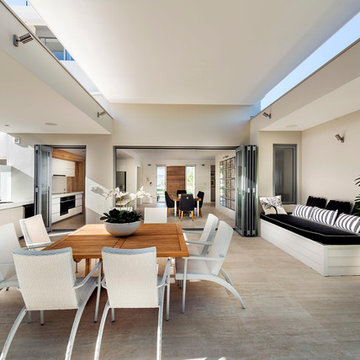
DMax photography, Liz Prater interior design and fit out. Swell Homes addition and renovation.
Foto de patio moderno con cocina exterior
Foto de patio moderno con cocina exterior
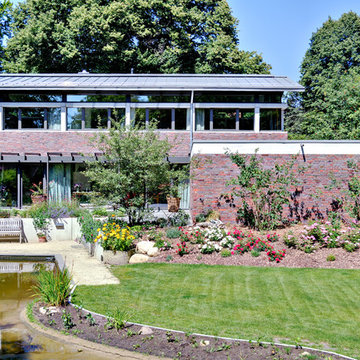
Architekt: Möhring Architekten
Fotograf: Stefan Melchior, Berlin
Foto de jardín actual grande en verano en patio trasero con exposición total al sol
Foto de jardín actual grande en verano en patio trasero con exposición total al sol
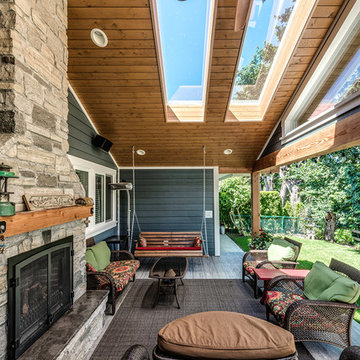
This was a challenging project for very discerning clients. The home was originally owned by the client’s father, and she inherited it when he passed. Care was taken to preserve the history in the home while upgrading it for the current owners. This home exceeds current energy codes, and all mechanical and electrical systems have been completely replaced. The clients remained in the home for the duration of the reno, so it was completed in two phases. Phase 1 involved gutting the basement, removing all asbestos containing materials (flooring, plaster), and replacing all mechanical and electrical systems, new spray foam insulation, and complete new finishing.
The clients lived upstairs while we did the basement, and in the basement while we did the main floor. They left on a vacation while we did the asbestos work.
Phase 2 involved a rock retaining wall on the rear of the property that required a lengthy approval process including municipal, fisheries, First Nations, and environmental authorities. The home had a new rear covered deck, garage, new roofline, all new interior and exterior finishing, new mechanical and electrical systems, new insulation and drywall. Phase 2 also involved an extensive asbestos abatement to remove Asbestos-containing materials in the flooring, plaster, insulation, and mastics.
Photography by Carsten Arnold Photography.
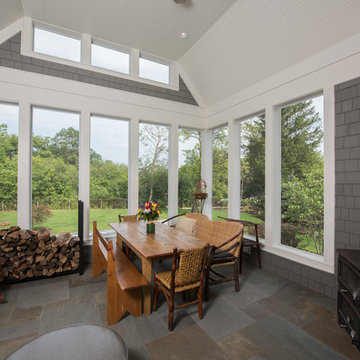
Back sunroom with vintage stove and furniture
Diseño de porche cerrado clásico de tamaño medio en anexo de casas
Diseño de porche cerrado clásico de tamaño medio en anexo de casas
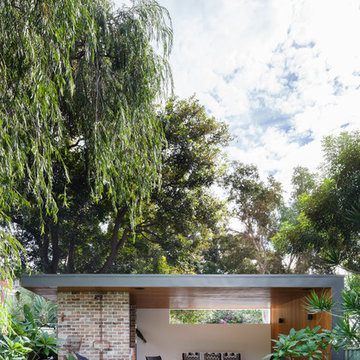
Katherine Lu
Imagen de casa de la piscina y piscina natural actual pequeña rectangular en patio trasero con adoquines de piedra natural
Imagen de casa de la piscina y piscina natural actual pequeña rectangular en patio trasero con adoquines de piedra natural
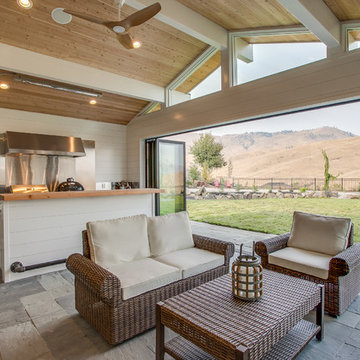
Diseño de patio de estilo de casa de campo en patio trasero y anexo de casas con cocina exterior y suelo de baldosas
72 fotos de exteriores
2





