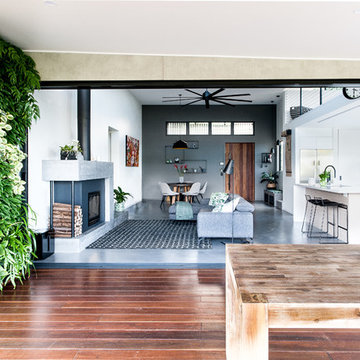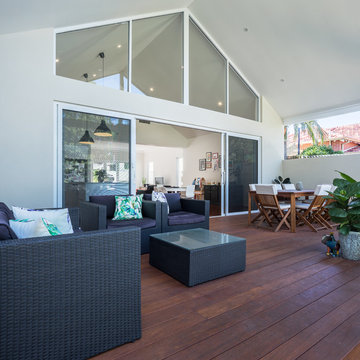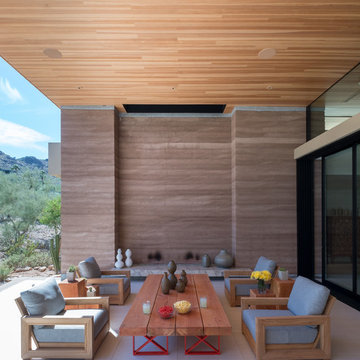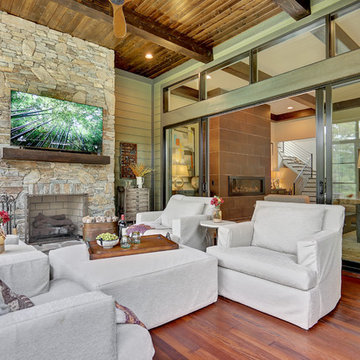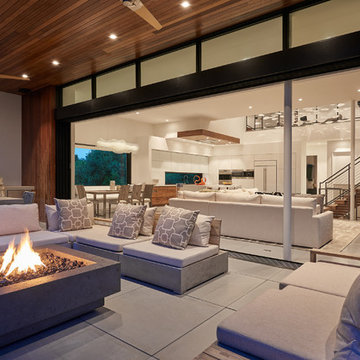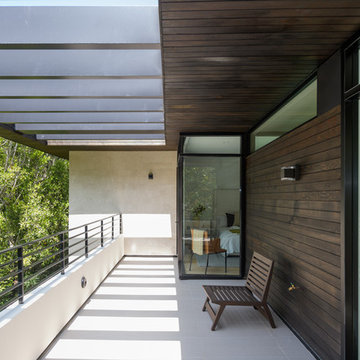Filtrar por
Presupuesto
Ordenar por:Popular hoy
1 - 20 de 21 fotos
Artículo 1 de 3
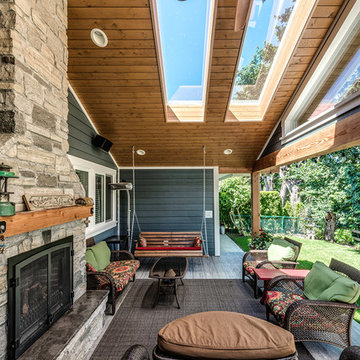
This was a challenging project for very discerning clients. The home was originally owned by the client’s father, and she inherited it when he passed. Care was taken to preserve the history in the home while upgrading it for the current owners. This home exceeds current energy codes, and all mechanical and electrical systems have been completely replaced. The clients remained in the home for the duration of the reno, so it was completed in two phases. Phase 1 involved gutting the basement, removing all asbestos containing materials (flooring, plaster), and replacing all mechanical and electrical systems, new spray foam insulation, and complete new finishing.
The clients lived upstairs while we did the basement, and in the basement while we did the main floor. They left on a vacation while we did the asbestos work.
Phase 2 involved a rock retaining wall on the rear of the property that required a lengthy approval process including municipal, fisheries, First Nations, and environmental authorities. The home had a new rear covered deck, garage, new roofline, all new interior and exterior finishing, new mechanical and electrical systems, new insulation and drywall. Phase 2 also involved an extensive asbestos abatement to remove Asbestos-containing materials in the flooring, plaster, insulation, and mastics.
Photography by Carsten Arnold Photography.
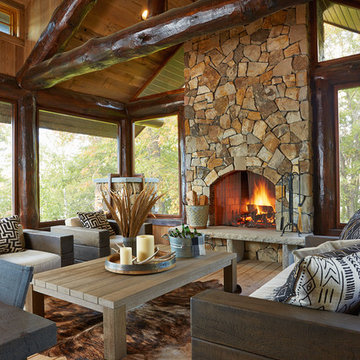
Susan Gilmore
Modelo de porche cerrado rústico con entablado y todos los revestimientos
Modelo de porche cerrado rústico con entablado y todos los revestimientos
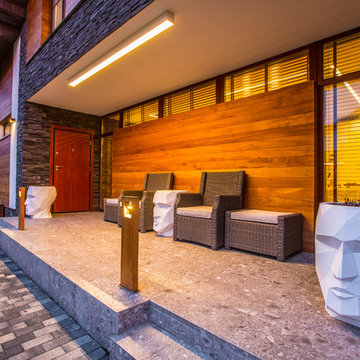
Марк Кожура
Foto de terraza clásica renovada en anexo de casas
Foto de terraza clásica renovada en anexo de casas
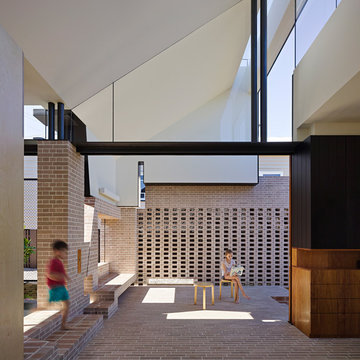
The owners of this 1890’s timber cottage –an architect and an interior designer – created a dramatic extension that weaves from the remodelled existing house, through a new pavilion accommodating a hall, bathroom, bedrooms, dining area and kitchen, and into the back garden. An original quarter-bond brick fireplace “anchored” the old building and became the extension’s starting point. The new work artfully uses brick to respond to light while defining boundaries and social spaces, creating edges to perch, responding to privacy, and addressing the garden. The brick walls and floors are patterned with quarter-bond variations along with hit-and-miss (perforated) walling and open perpends (the vertical gaps between bricks), blurring the distinction between internal and external space. The brickwork, predominately in Simmental Silver along with reclaimed bricks, captures an architecture that is responsive, connecting to its place and environment. The handcrafted brickwork creates geometries and forms, contrasting mass with void to create a sense of lightness and connection to site.
Photographer: Christopher Frederick Jones (Elvis & Rose photo by Alex Chomicz)
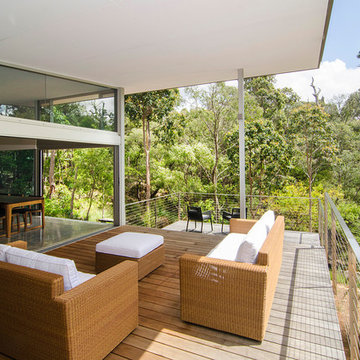
Peter Hughes Photography
Modelo de balcones contemporáneo en anexo de casas
Modelo de balcones contemporáneo en anexo de casas
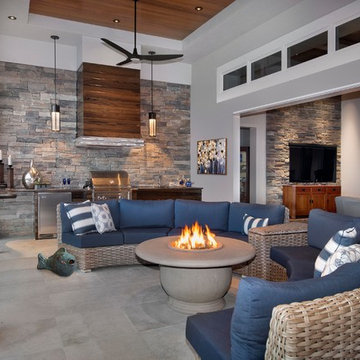
The Stack Stone was carried into the Seating and Outdoor Kitchen Area, warm wood tones on the Ceiling, Hood and Cabinetry create an inviting setting for all that enter
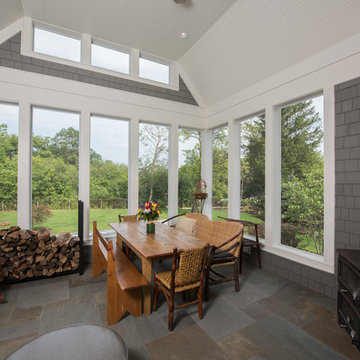
Back sunroom with vintage stove and furniture
Diseño de porche cerrado clásico de tamaño medio en anexo de casas
Diseño de porche cerrado clásico de tamaño medio en anexo de casas
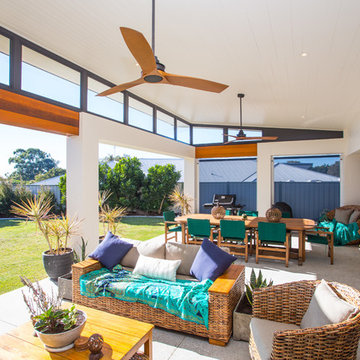
Shaun Murray
Modelo de patio actual en patio trasero y anexo de casas con losas de hormigón
Modelo de patio actual en patio trasero y anexo de casas con losas de hormigón
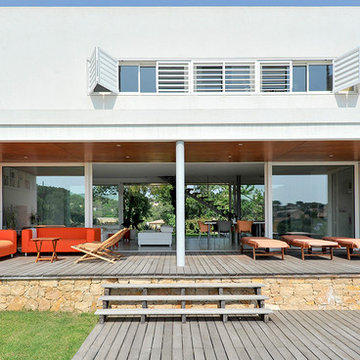
Ejemplo de terraza mediterránea grande en anexo de casas y patio trasero
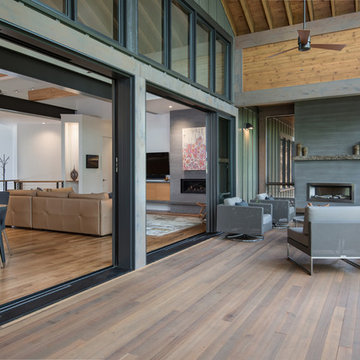
Ryan Theed
Diseño de porche cerrado actual en patio trasero y anexo de casas con entablado y todos los revestimientos
Diseño de porche cerrado actual en patio trasero y anexo de casas con entablado y todos los revestimientos
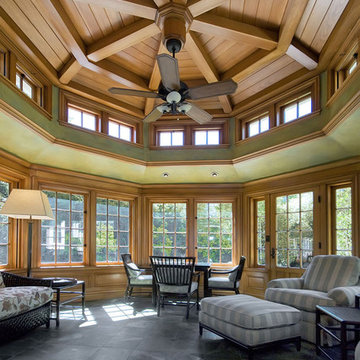
Mark Pinkerton VI360 Photography
Foto de patio tradicional en anexo de casas
Foto de patio tradicional en anexo de casas
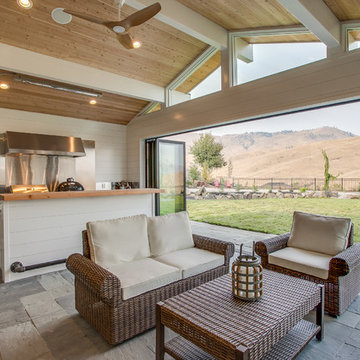
Diseño de patio de estilo de casa de campo en patio trasero y anexo de casas con cocina exterior y suelo de baldosas
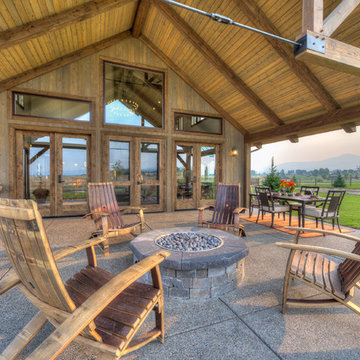
Flori Engbrecht Photography
Imagen de patio rural en patio trasero y anexo de casas con brasero
Imagen de patio rural en patio trasero y anexo de casas con brasero
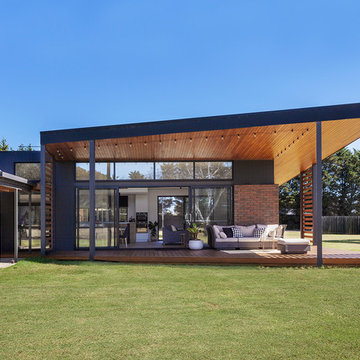
Builder: Clark Homes
Photographer: Chrissie Francis
Stylist: Mel Wilson
Diseño de terraza contemporánea de tamaño medio en anexo de casas
Diseño de terraza contemporánea de tamaño medio en anexo de casas
21 fotos de exteriores con todos los revestimientos
1





