Filtrar por
Presupuesto
Ordenar por:Popular hoy
81 - 100 de 590 fotos
Artículo 1 de 3
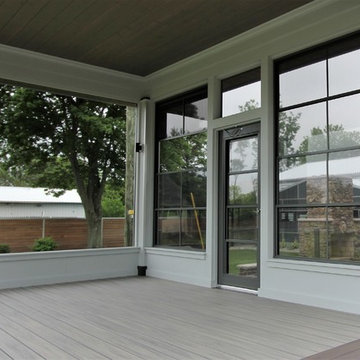
Foto de porche cerrado minimalista pequeño en patio delantero y anexo de casas con entablado
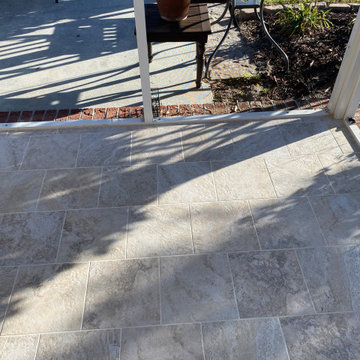
Our Bolivia client used Brunswick Tile and Flooring to help select and install porcelain tile on a screened back porch floor. The American Olean Laurel Heights Elevated Beige porcelain tile upgraded the existing cement surface with style while providing the homeowner a durable product for outdoors that is easy to clean and capable of providing increased comfort to the bare feet when relaxing outdoors.
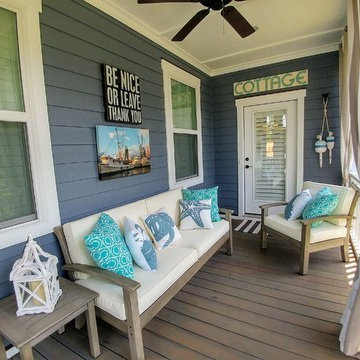
Mark Ballard
Ejemplo de porche cerrado de estilo americano pequeño en patio trasero y anexo de casas
Ejemplo de porche cerrado de estilo americano pequeño en patio trasero y anexo de casas
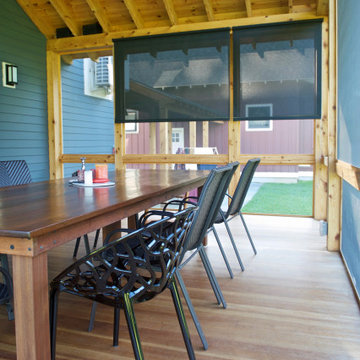
With SUCH a beautiful enclosed porch, and outdoor dining in Vermont is such a limited window (pardon the pun)
Ejemplo de porche cerrado campestre pequeño en patio lateral y anexo de casas con entablado
Ejemplo de porche cerrado campestre pequeño en patio lateral y anexo de casas con entablado
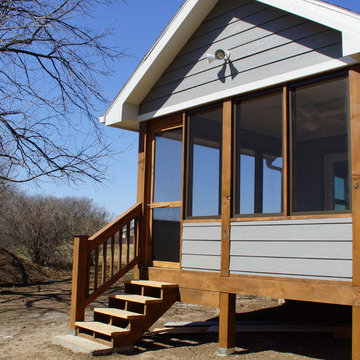
Modelo de porche cerrado clásico pequeño en patio trasero y anexo de casas con entablado
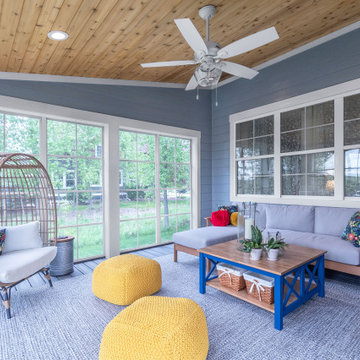
Living in Bayport, Minnesota, our client’s dreamed of adding on a space to their home that they could use and appreciate nearly year-round. This dream led to the realization of a 230 square foot addition that was to be utilized as a porch to fully take in the views of their backyard prairie. The challenge: Build a new space onto the existing home that made you feel like you were actually outdoors. The porch was meant to keep the exterior siding of the home exposed and to finish the interior with exterior materials. We used siding, soffits, fascia, skirt boards, and similar materials finished to match the existing home. Large windows and an exterior door encircled the perimeter of the space. Natural cedar tongue and groove boards and a composite deck floor was just another way to bring the exterior aesthetics back inside the porch.
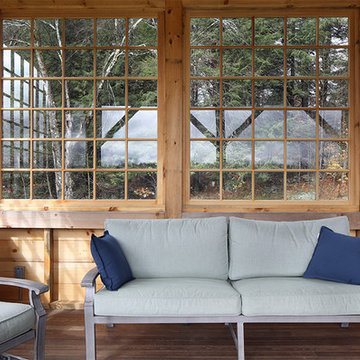
Ethan Drinker
Imagen de porche cerrado contemporáneo pequeño en patio lateral y anexo de casas
Imagen de porche cerrado contemporáneo pequeño en patio lateral y anexo de casas
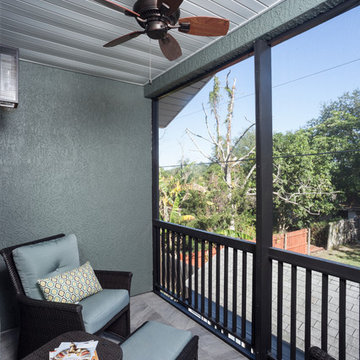
Cacreate Photography
Imagen de porche cerrado clásico renovado pequeño en patio trasero y anexo de casas con suelo de baldosas
Imagen de porche cerrado clásico renovado pequeño en patio trasero y anexo de casas con suelo de baldosas
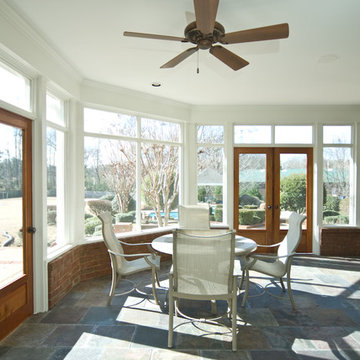
The Hoel porch provides ample space to spend time with family/friends, read a book, or just relax. If you'd like Tim Disalvo & Company to design a great outdoor space for you, give us a call at 901-753-8304
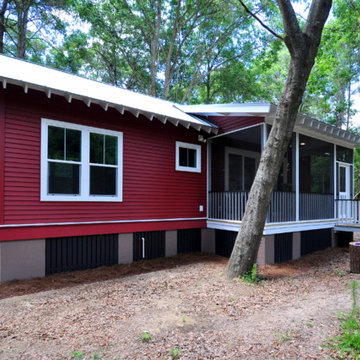
Diseño de porche cerrado de estilo de casa de campo pequeño en patio trasero y anexo de casas
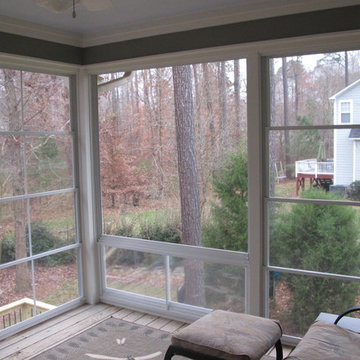
Imagen de porche cerrado tradicional pequeño en patio trasero y anexo de casas con entablado
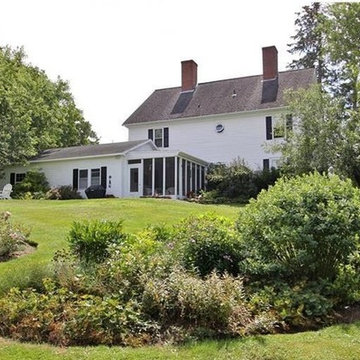
What’s the difference between our 3-season porches and 4 season rooms? The latter are considered permanent additional living space and usually require construction which compromises the open outdoor feeling. This adds considerable cost and because they are considered a permanent addition could increase your property taxes as well.
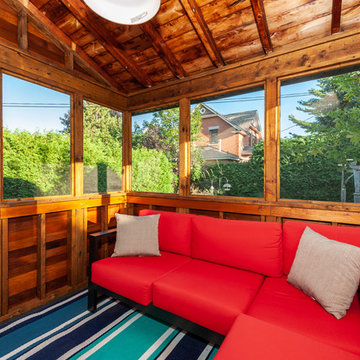
The home had an existing screen porch which we maintained but gave a face-lift with some beautiful natural red cedar siding. The v-groove siding style bridges the gap between traditional and modern and is a warm accent to the grey stucco and siding.
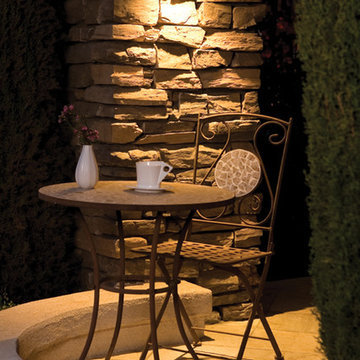
This Poseidon Collection wall fixture features a satin finish.
available for purchase at http://www.wegotlites.net/Poseidon-Collection-12-2-Light-Satin-Outdoor-Wall-Fixture-20444-SAT_p_51363.html
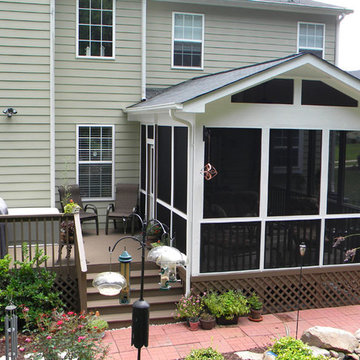
Diseño de porche cerrado pequeño en patio trasero y anexo de casas con entablado
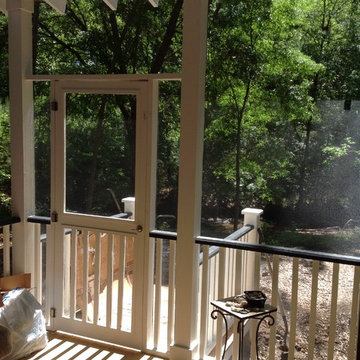
Danielle Gilbert
Modelo de porche cerrado clásico pequeño en patio lateral y anexo de casas
Modelo de porche cerrado clásico pequeño en patio lateral y anexo de casas

This cozy lake cottage skillfully incorporates a number of features that would normally be restricted to a larger home design. A glance of the exterior reveals a simple story and a half gable running the length of the home, enveloping the majority of the interior spaces. To the rear, a pair of gables with copper roofing flanks a covered dining area that connects to a screened porch. Inside, a linear foyer reveals a generous staircase with cascading landing. Further back, a centrally placed kitchen is connected to all of the other main level entertaining spaces through expansive cased openings. A private study serves as the perfect buffer between the homes master suite and living room. Despite its small footprint, the master suite manages to incorporate several closets, built-ins, and adjacent master bath complete with a soaker tub flanked by separate enclosures for shower and water closet. Upstairs, a generous double vanity bathroom is shared by a bunkroom, exercise space, and private bedroom. The bunkroom is configured to provide sleeping accommodations for up to 4 people. The rear facing exercise has great views of the rear yard through a set of windows that overlook the copper roof of the screened porch below.
Builder: DeVries & Onderlinde Builders
Interior Designer: Vision Interiors by Visbeen
Photographer: Ashley Avila Photography
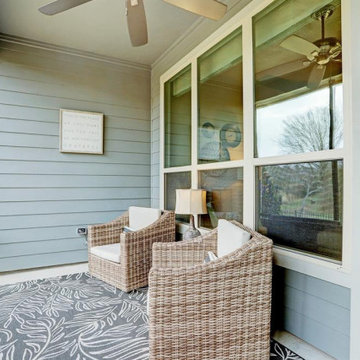
A step into this ceiling fan-cooled, enclosed porch provides relief from the Texas heat, without leaving the peaceful views of the yard and greenery beyond.

The newly added screened porch provides the perfect transition from indoors to outside. Design and construction by Meadowlark Design + Build in Ann Arbor, Michigan. Photography by Joshua Caldwell.
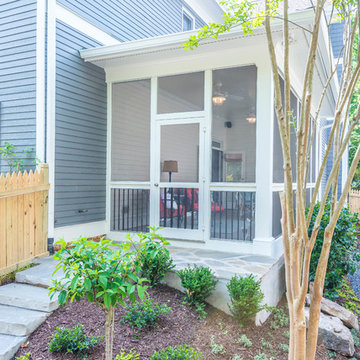
This beautiful, bright screened-in porch is a natural extension of this Atlanta home. With high ceilings and a natural stone stairway leading to the backyard, this porch is the perfect addition for summer.
590 fotos de exteriores pequeños con porche cerrado
5




