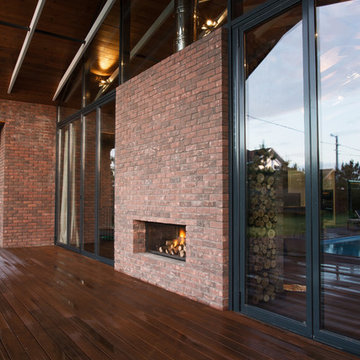Filtrar por
Presupuesto
Ordenar por:Popular hoy
101 - 120 de 4273 fotos
Artículo 1 de 3
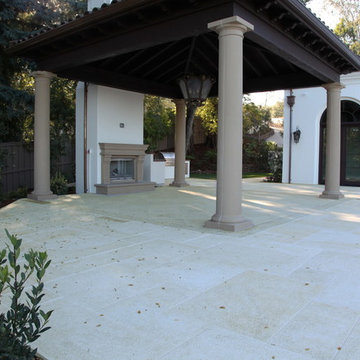
Outdoor Gazebo Area paved with Gold Granite Dimensional Pavers
Ejemplo de patio mediterráneo extra grande en patio trasero con cocina exterior, adoquines de piedra natural y cenador
Ejemplo de patio mediterráneo extra grande en patio trasero con cocina exterior, adoquines de piedra natural y cenador
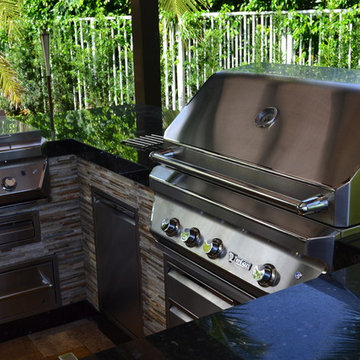
This Featured Project is a complete outdoor renovation in Weston Florida. This project included a Covered free standing wood pergola with a cooling mist irrigation system. The outdoor kitchen in this project was a one level bar design with a granite counter and stone wall finish. All of the appliances featured in this outdoor kitchen are part of the Twin Eagle line.
Some other items that where part of this project included a custom TV lift with Granite and stone wall finish as well as furniture from one of the lines featured at our showroom.
For more information regarding this or any other of our outdoor projects please visit our website at www.luxapatio.com where you may also shop online. You can also visit our showroom located in the Doral Design District ( 3305 NW 79 Ave Miami FL. 33122) or contact us at 305-477-5141.
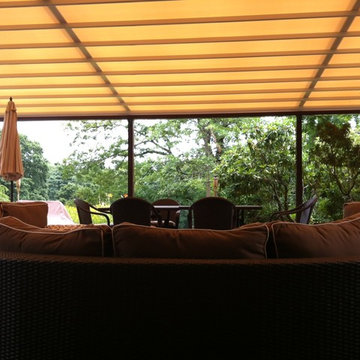
The client requested a large (31 feet wide by 29-1/2 feet projection) three-span retractable waterproof patio cover system to provide rain, heat, sun, glare and UV protection. This would allow them to sit outside and enjoy their garden throughout the year, extending their outdoor entertainment space. For functionality they requested that water drain from the rear of the system into the front beam and down inside the two end posts, exiting at the bottom from a small hole and draining into the flower beds.
The entire system used one continuous piece of fabric and one motor. The uprights and purlins meet together at a smooth L-shaped angle, flush at the top and without an overhang for a nearly perfectly smooth profile. The system frame and guides are made entirely of aluminum which is powder coated using the Qualicoat® powder coating process. The stainless steel components used were Inox (470LI and 316) which have an extremely high corrosion resistance. The cover has a Beaufort wind load rating Scale 9 (up to 54 mph) with the fabric fully extended and in use. A hood with end caps was also used to prevent rain water and snow from collecting in the folds of fabric when not in use. A running profile from end to end in the rear of the unit was used to attach the Somfy RTS motor which is installed inside a motor safety box. The client chose to control the system with an interior wall switch and a remote control. Concrete footers were installed in the grassy area in front of the unit for mounting the four posts. To allow for a flat vertical mounting surface ledger board using pressure-treated wood was mounted the full 31-foot width, as the client’s house was older and made of uneven stone.
The client is very satisfied with the results. The retractable patio cover now makes it possible for the client to use a very large area in the rear of her house throughout the year.
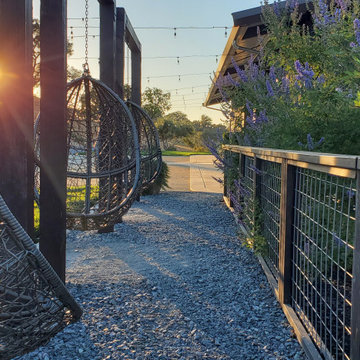
Brad’s vision for Black Oak Mountain Vineyards was to cultivate a sustainable, organic landscape that guests and visitors would be nurtured by. You’ll get a ‘feeling’ when you visit you won’t know quite what it is, but you won’t want to leave. Our team worked with Brad to see his vision come to life making Black Oak Mountain Vineyards a Couples Choice award winner! Relatively new, and pristine, with unusual desert mountain landscaping and architecture. We integrated an arid desertscape into the natural setting around this 150 acre estate property designing several ceremony sites and photo oportunities to capture the best moments of your life!

Palm trees tower above this tropical outdoor space that glows in the outdoor singing as the sun goes down. Included is an expansive pool, and experience- full outdoor area. Geometrical angles and elements create a complex but complete outdoor living space with a fire lounge, chaise lounge shelf, spa, outdoor living areas, outdoor kitchen, water wall, and stone tile surfaces all designed by RYAN HUGHES Design Build. Photography by Jimi Smith.
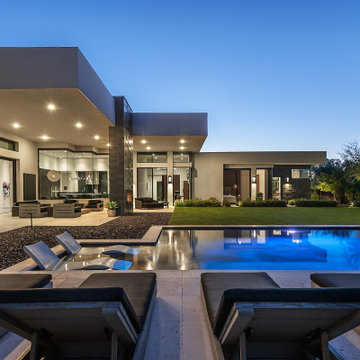
A warm and inviting oasis, there is a strong indoor-outdoor connection innate in Urban Modern's architecture.
https://www.drewettworks.com/urban-modern/
Project Details // Urban Modern
Location: Kachina Estates, Paradise Valley, Arizona
Architecture: Drewett Works
Builder: Bedbrock Developers
Landscape: Berghoff Design Group
Interior Designer for development: Est Est
Interior Designer + Furnishings: Ownby Design
Photography: Mark Boisclair
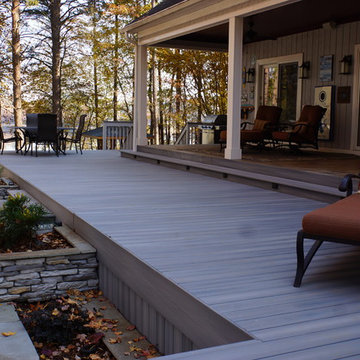
An expansive deck with built-in hot tub overlooks Lake Norman. Fiberon deck boards are a low-maintenance answer for people who want to spend more time relaxing on their deck than scraping and painting or staining it.
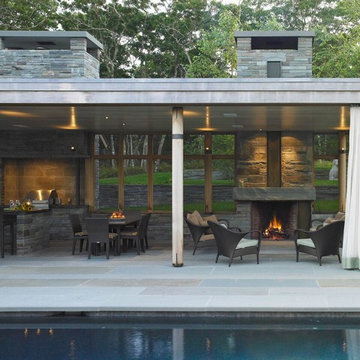
Foto de piscina con fuente alargada tradicional extra grande rectangular en patio trasero con adoquines de piedra natural
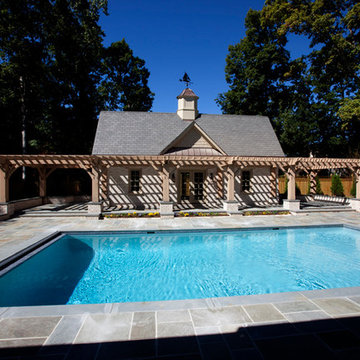
pool house with pergola
Modelo de casa de la piscina y piscina tradicional extra grande rectangular en patio trasero con adoquines de hormigón
Modelo de casa de la piscina y piscina tradicional extra grande rectangular en patio trasero con adoquines de hormigón
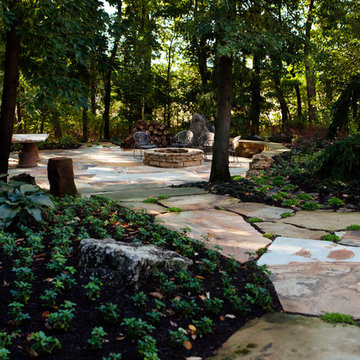
Picture it--family and friends roasting marshmallows by the fire on a crisp, cool, evening. Afterwards, enjoying a dip in the hot tub. If your backyard looked like this why would you want to be inside?
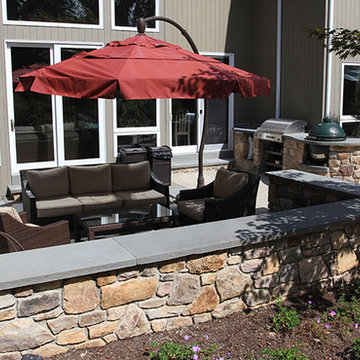
Modelo de patio de estilo americano extra grande sin cubierta en patio trasero con cocina exterior y adoquines de hormigón
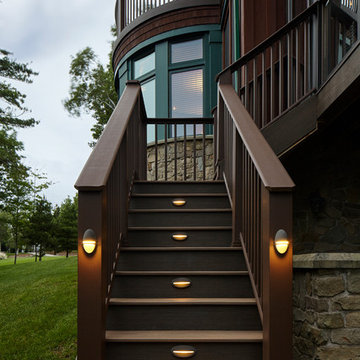
At Archadeck of Nova Scotia we love any size project big or small. But, that being said, we have a soft spot for the projects that let us show off our talents! This Halifax house was no exception. The owners wanted a space to suit their outdoor lifestyle with materials to last far into the future. The choices were quite simple: stone veneer, Timbertech composite decking and glass railing.
What better way to create that stability than with a solid foundation, concrete columns and decorative stone veneer? The posts were all wrapped with stone and match the retaining wall which was installed to help with soil retention and give the backyard more definition (it’s not too hard on the eyes either).
A set of well-lit steps will guide you up the multi-level deck. The built-in planters soften the hardness of the Timbertech composite deck and provide a little visual relief. The two-tone aesthetic of the deck and railing are a stunning feature which plays up contrasting tones.
From there it’s a game of musical chairs; we recommend the big round one on a September evening with a glass of wine and cozy blanket.
We haven’t gotten there quite yet, but this property has an amazing view (you will see soon enough!). As to not spoil the view, we installed TImbertech composite railing with glass panels. This allows you to take in the surrounding sights while relaxing and not have those pesky balusters in the way.
In any Canadian backyard, there is always the dilemma of dealing with mosquitoes and black flies! Our solution to this itchy problem is to incorporate a screen room as part of your design. This screen room in particular has space for dining and lounging around a fireplace, perfect for the colder evenings!
Ahhh…there’s the view! From the top level of the deck you can really get an appreciation for Nova Scotia. Life looks pretty good from the top of a multi-level deck. Once again, we installed a composite and glass railing on the new composite deck to capture the scenery.
What puts the cherry on top of this project is the balcony! One of the greatest benefits of composite decking and railing is that it can be curved to create beautiful soft edges. Imagine sipping your morning coffee and watching the sunrise over the water.
If you want to know more about composite decking, railing or anything else you’ve seen that sparks your interest; give us a call! We’d love to hear from you.
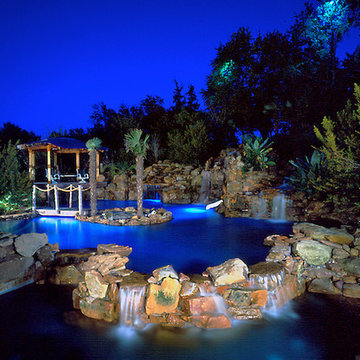
Complete natural stone outdoor oasis featuring pool, separate 10 person spa, koi pond, grotto, waterfalls, island and cabana. Featured on Discovery Animal Planets show The Pool Master.
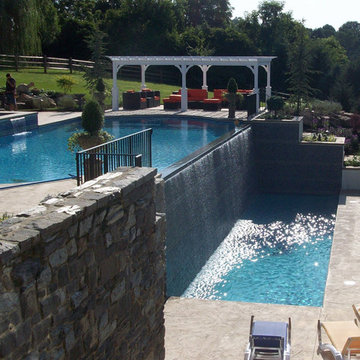
infinity style pool with waterfall., modern side patio with white pergola
Modelo de piscina moderna extra grande a medida en patio trasero con adoquines de piedra natural
Modelo de piscina moderna extra grande a medida en patio trasero con adoquines de piedra natural
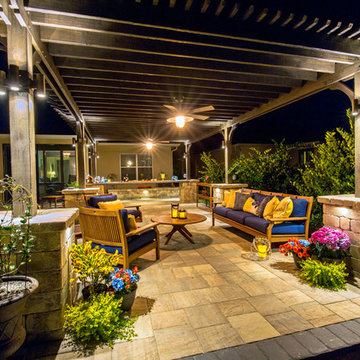
Relax! This backyard is a great place to escape next to the firepit after eating dinner with the family in the outdoor dining area.
Modelo de patio tradicional extra grande en patio trasero con brasero, adoquines de piedra natural y pérgola
Modelo de patio tradicional extra grande en patio trasero con brasero, adoquines de piedra natural y pérgola
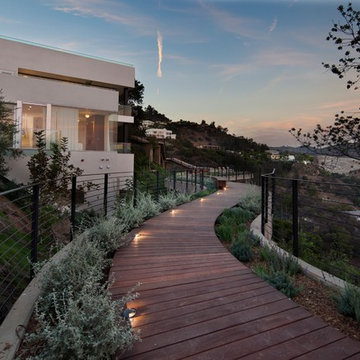
Steve Lerum
Imagen de camino de jardín actual extra grande en ladera con jardín francés, exposición total al sol y entablado
Imagen de camino de jardín actual extra grande en ladera con jardín francés, exposición total al sol y entablado
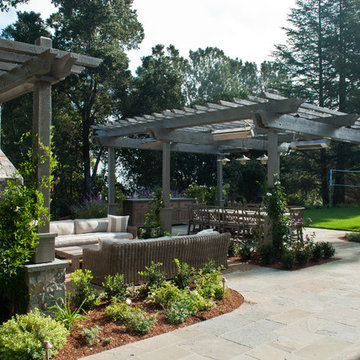
Outdoor dining and living room areas. Dining area includes custom counter and arbor. In addition it is on a full range bluestone patio. Area also includes gas heaters.
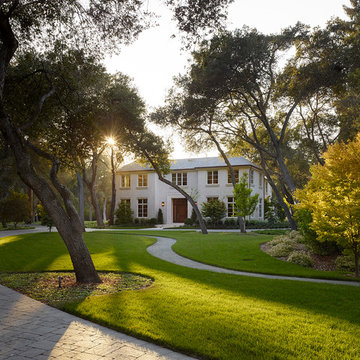
The paver driveway and sweeps in front of the house to the parking area and around the back to the garage.
Modelo de acceso privado clásico renovado extra grande en patio delantero con exposición reducida al sol y adoquines de hormigón
Modelo de acceso privado clásico renovado extra grande en patio delantero con exposición reducida al sol y adoquines de hormigón
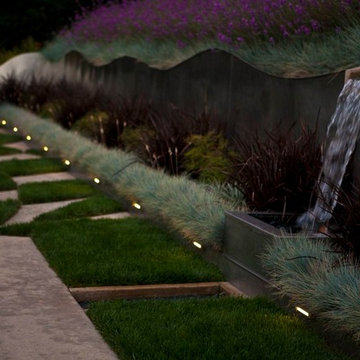
Diseño de jardín de secano actual extra grande en verano en patio trasero con exposición total al sol y adoquines de hormigón
4.273 fotos de exteriores negros extra grandes
6





