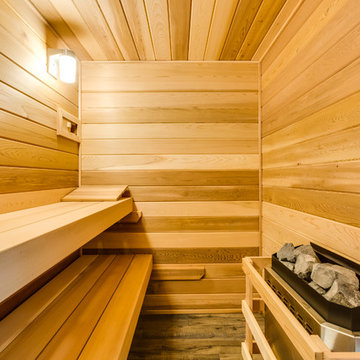Filtrar por
Presupuesto
Ordenar por:Popular hoy
61 - 80 de 1067 fotos
Artículo 1 de 3
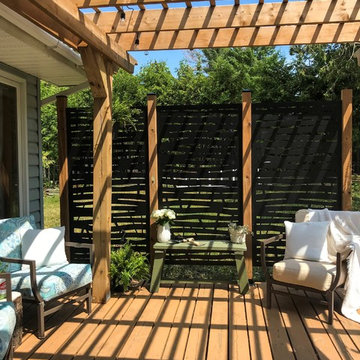
The customer wanted to create an outdoor space for their cottage. A wooden pergola and three Hideaway Privacy Screens provide the frame for their patio to give them another outdoor space while ensuring shade during the long summer days.
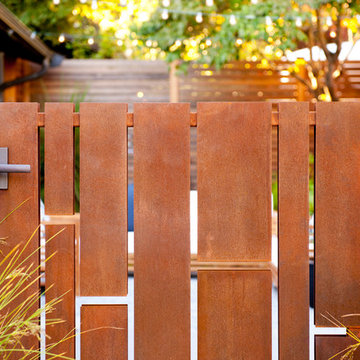
Already partially enclosed by an ipe fence and concrete wall, our client had a vision of an outdoor courtyard for entertaining on warm summer evenings since the space would be shaded by the house in the afternoon. He imagined the space with a water feature, lighting and paving surrounded by plants.
With our marching orders in place, we drew up a schematic plan quickly and met to review two options for the space. These options quickly coalesced and combined into a single vision for the space. A thick, 60” tall concrete wall would enclose the opening to the street – creating privacy and security, and making a bold statement. We knew the gate had to be interesting enough to stand up to the large concrete walls on either side, so we designed and had custom fabricated by Dennis Schleder (www.dennisschleder.com) a beautiful, visually dynamic metal gate.
Other touches include drought tolerant planting, bluestone paving with pebble accents, crushed granite paving, LED accent lighting, and outdoor furniture. Both existing trees were retained and are thriving with their new soil.
Photography by: http://www.coreenschmidt.com/
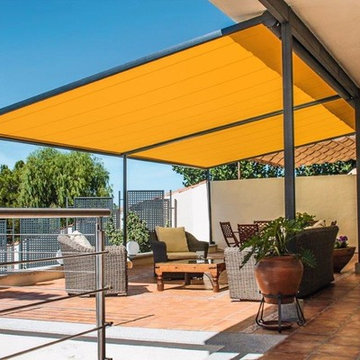
Modelo de patio actual de tamaño medio en patio trasero con suelo de baldosas y toldo
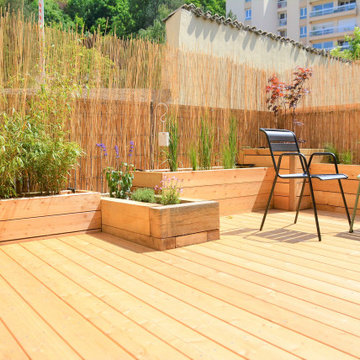
Ejemplo de jardín minimalista pequeño en patio con exposición total al sol y entablado

PixelProFoto
Ejemplo de patio retro grande en patio lateral con losas de hormigón y pérgola
Ejemplo de patio retro grande en patio lateral con losas de hormigón y pérgola
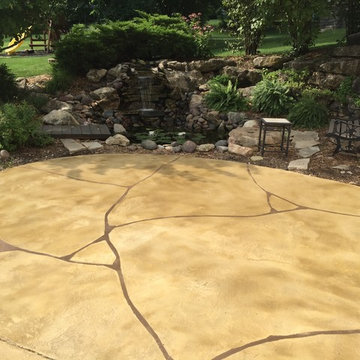
Tuscan Trowel Resurfacing
Ejemplo de patio mediterráneo de tamaño medio sin cubierta en patio trasero con suelo de hormigón estampado y fuente
Ejemplo de patio mediterráneo de tamaño medio sin cubierta en patio trasero con suelo de hormigón estampado y fuente
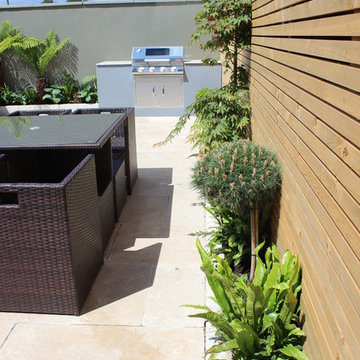
Small Garden Design by Amazon Landscaping and Garden Design mALCI
014060004
Amazonlandscaping.ie
Imagen de jardín actual pequeño en verano en patio trasero con jardín francés, jardín de macetas, exposición total al sol, adoquines de piedra natural y con madera
Imagen de jardín actual pequeño en verano en patio trasero con jardín francés, jardín de macetas, exposición total al sol, adoquines de piedra natural y con madera
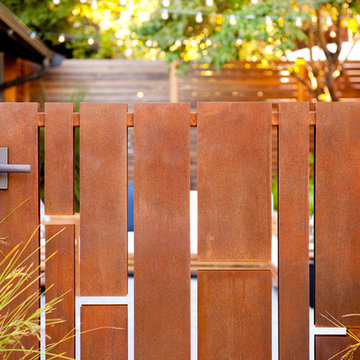
Already partially enclosed by an ipe fence and concrete wall, our client had a vision of an outdoor courtyard for entertaining on warm summer evenings since the space would be shaded by the house in the afternoon. He imagined the space with a water feature, lighting and paving surrounded by plants.
With our marching orders in place, we drew up a schematic plan quickly and met to review two options for the space. These options quickly coalesced and combined into a single vision for the space. A thick, 60” tall concrete wall would enclose the opening to the street – creating privacy and security, and making a bold statement. We knew the gate had to be interesting enough to stand up to the large concrete walls on either side, so we designed and had custom fabricated by Dennis Schleder (www.dennisschleder.com) a beautiful, visually dynamic metal gate. The gate has become the icing on the cake, all 300 pounds of it!
Other touches include drought tolerant planting, bluestone paving with pebble accents, crushed granite paving, LED accent lighting, and outdoor furniture. Both existing trees were retained and are thriving with their new soil. The garden was installed in December and our client is extremely happy with the results – so are we!
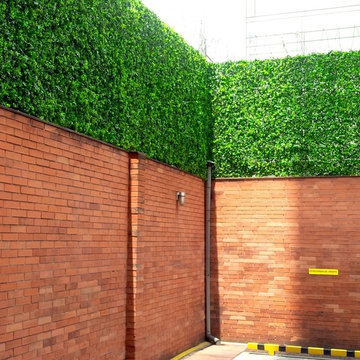
Add a bit of green to your outdoor area with Greensmart Decor. With artificial leaf panels, we've eliminated the maintenance and water consumption upkeep for real foliage. Our high-quality, weather resistant panels are the perfect privacy solution for your backyard, patio, deck or balcony.
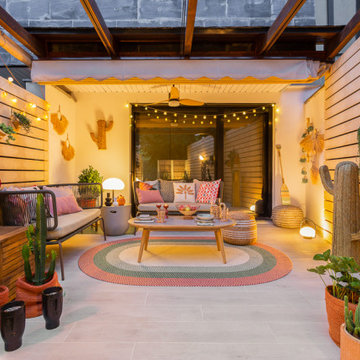
Se contacto para una renovación completa de la zona exterior de la vivienda. La idea planteada por el Estudio fue darle un aire más actual con un cierto aire nórdico, en el que la madera pasara a tener más protagonismo. Se planteo una renovación completa de todos los elementos internos de la zona (solados, revestimientos, mobiliario, plantaciones, iluminación, riego, decoración..) y a la vez que se saneaban, recuperaban y reforzaban todos los elementos estructurales del jardín. La jardinera de obra, se renovó por completo tanto en estructura como en plantaciones, basadas en suculentas de diversos tipos, que le otorgaran un aire minimalista. El mobiliario y la decoración se renovó por completo. Se establecieron dos zonas de reunión. Una más formal con sofás y mesas de apoyo para comidas o cenas para compartir y otra más tipo chill out, para descansar y leer con un aire más étnico.
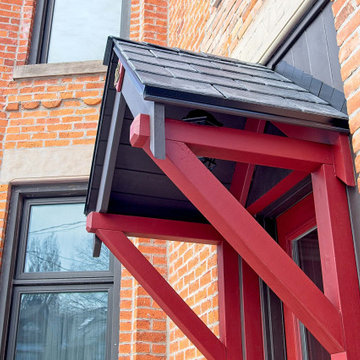
This 100+ year old house in East York needed a new face lift on the front porch. We rebuilt the whole porch to the front entrance, straightening everything back up. The stunning red really pops in the contrast with the black/deep blue.
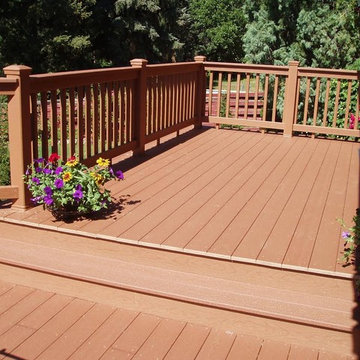
Diseño de terraza clásica de tamaño medio sin cubierta en patio trasero
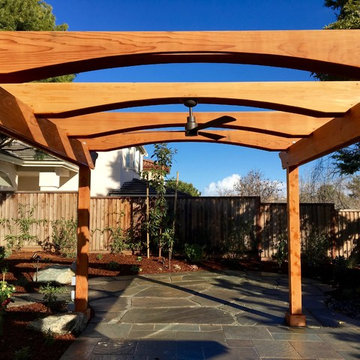
This pergola was designed for this newly constructed yard for various reasons. It helps define the dining area, provides some shade as is and the client will decide whether to add a shade cloth over the top if more shade is desired, and provides heat when the trimline heaters are added after the new electrical panel is installed. The arched and open design keeps the inside of the house bright and provides shade without feeling claustrophobic.
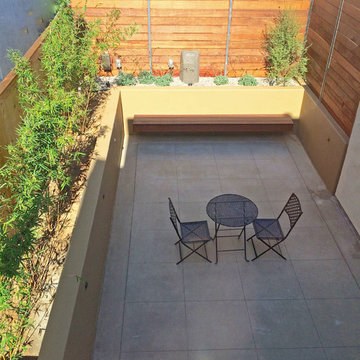
A small private courtyard with built in raised planters was created to separate this apartment from it's neighbor.
Ejemplo de patio mediterráneo pequeño en patio trasero con adoquines de hormigón
Ejemplo de patio mediterráneo pequeño en patio trasero con adoquines de hormigón
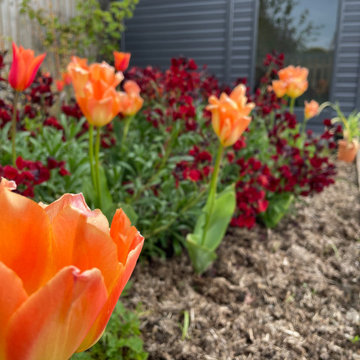
Spring colour next to the garden room.
Imagen de jardín clásico de tamaño medio en verano en patio trasero con huerto, exposición total al sol, adoquines de piedra natural y con madera
Imagen de jardín clásico de tamaño medio en verano en patio trasero con huerto, exposición total al sol, adoquines de piedra natural y con madera
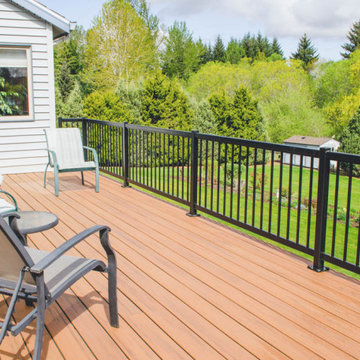
Wouldn’t you love sipping coffee on this deck every morning?! We were thrilled to return to this lovely client’s home to remodel their deck. Now the whole family can enjoy this space for years to come!
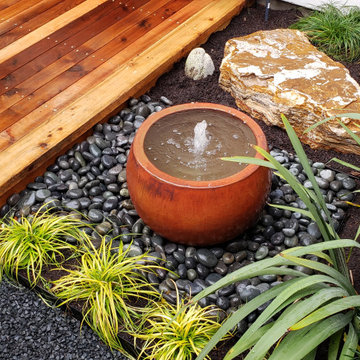
Ejemplo de jardín de estilo zen pequeño en patio trasero con exposición parcial al sol y entablado
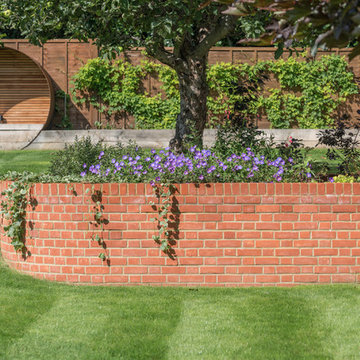
Ejemplo de jardín contemporáneo de tamaño medio en verano en patio trasero con jardín francés, muro de contención, exposición parcial al sol y adoquines de ladrillo
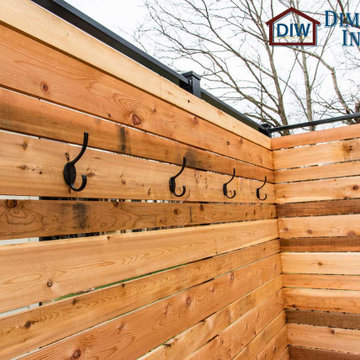
This Columbia home had one deck which descended directly into their backyard. Rather than tuck their seven person hot tub on the concrete patio below their deck, we constructed a new tier.
Their new deck was built with composite decking, making it completely maintenance free. Constructed with three feet concrete piers and post bases attaching each support according to code, this new deck can easily withstand the weight of hundreds of gallons of water and a dozen or more people.
Aluminum rails line the stairs and surround the entire deck for aesthetics as well as safety. Taller aluminum supports form a privacy screen with horizontal cedar wood slats. The cedar wall also sports four clothes hooks for robes. The family now has a private place to relax and entertain in their own backyard.
Dimensions In Wood is more than 40 years of custom cabinets. We always have been, but we want YOU to know just how many more Dimensions we have. Whatever home renovation or new construction projects you want to tackle, we can Translate Your Visions into Reality.
Zero Maintenance Composite Decking, Cedar Privacy Screen and Aluminum Safety Rails:
1.067 fotos de exteriores naranjas
4





