Filtrar por
Presupuesto
Ordenar por:Popular hoy
21 - 40 de 1066 fotos
Artículo 1 de 3
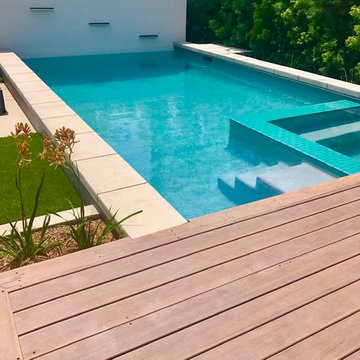
Foto de piscina alargada minimalista de tamaño medio rectangular en patio trasero con entablado
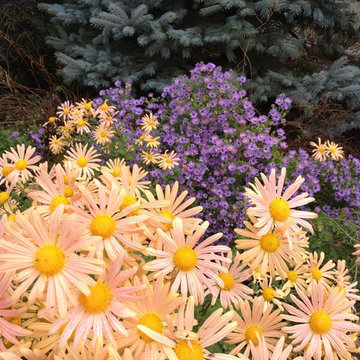
Rebecca Lindenmeyr
Ejemplo de camino de jardín tradicional de tamaño medio en otoño en patio lateral con jardín francés, exposición total al sol y mantillo
Ejemplo de camino de jardín tradicional de tamaño medio en otoño en patio lateral con jardín francés, exposición total al sol y mantillo
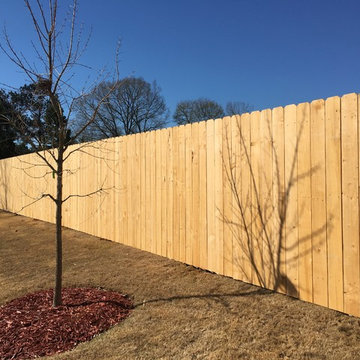
Modelo de jardín clásico de tamaño medio en patio trasero con exposición total al sol y mantillo
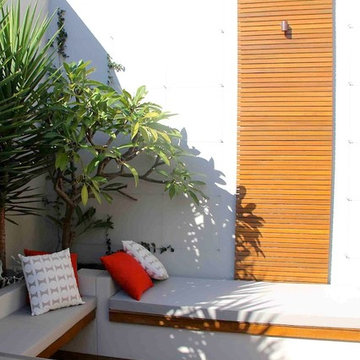
Imagen de patio costero de tamaño medio sin cubierta en patio con ducha exterior y entablado
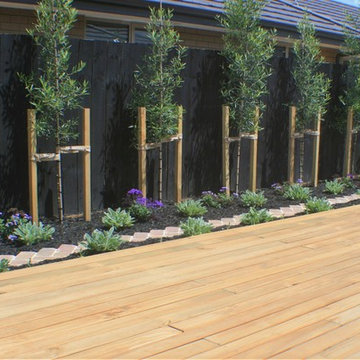
Having completed their new build in a semi-rural subdivision, these clients turned their attention to the garden, painting the fence black, building a generous deck and then becoming stuck for inspiration! On their wishlist were multiple options for seating, an area for a fire- bowl or chiminea, as much lawn as possible, lots of fruit trees and bee-friendly plantings, an area for a garden shed, beehive and vegetable garden, an attractive side yard and increased privacy. A new timber fence was erected at the end of the driveway, with an upcycled wrought iron gate providing access and a tantalising glimpse of the garden beyond. A pebbled area just beyond the gate leads to the deck and as oversize paving stones created from re-cycled bricks can also be used for informal seating or a place for a chiminea or fire bowl. Pleached olives provide screening and backdrop to the garden and the space under them is underplanted to create depth. The garden wraps right around the deck with an informal single herringbone 'gardener's path' of recycled brick allowing easy access for maintenance. The lawn is angled to create a narrowing perspective providing the illusion that it is much longer than it really is. The hedging has been designed to partially obstruct the lawn borders at the narrowest point to enhance this illusion. Near the deck end, the lawn takes a circular shape, edged by recycled bricks to define another area for seating. A pebbled utility area creates space for the garden shed, vegetable boxes and beehive, and paving provides easy dry access from the back door, to the clothesline and utility area. The fence at the rear of the house was painted in Resene Woodsman "Equilibrium" to create a sense of space, particularly important as the bedroom windows look directly onto this fence. Planting throughout the garden made use of low maintenance perennials that are pollinator friendly, with lots of silver and grey foliage and a pink, blue and mauve colour palette. The front lawn was completely planted out with fruit trees and a perennial border of pollinator plants to create street appeal and make the most of every inch of space!
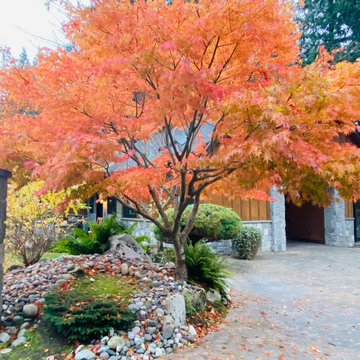
Fall color is aburst around us. Breath in the crisp morning air and get your fill of the vibrant fall colors and breathtaking sunsets. It's as though the landscape has been hand painted with bright new color! Plan ahead for your future falls and inquire what ProScapes can do for your landscape. Call for a clean-up or a full landscape design | 360.293.3221 | www.usproscapes.com |
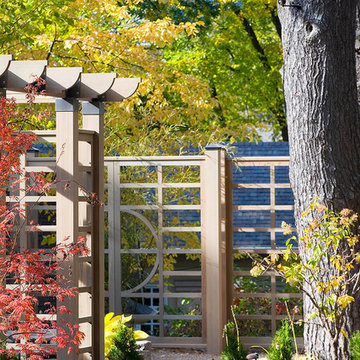
Bridge floating over a 48 linear feet long pond connecting main entrance to driveway
Imagen de patio contemporáneo de tamaño medio en patio con gravilla y pérgola
Imagen de patio contemporáneo de tamaño medio en patio con gravilla y pérgola
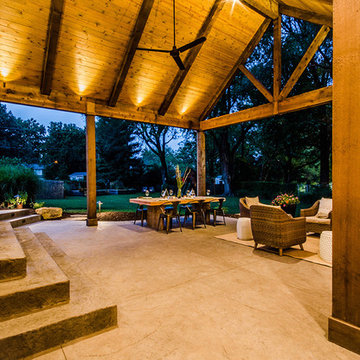
Shawn Spry Photography
Imagen de patio rural de tamaño medio en patio trasero y anexo de casas con cocina exterior y suelo de hormigón estampado
Imagen de patio rural de tamaño medio en patio trasero y anexo de casas con cocina exterior y suelo de hormigón estampado
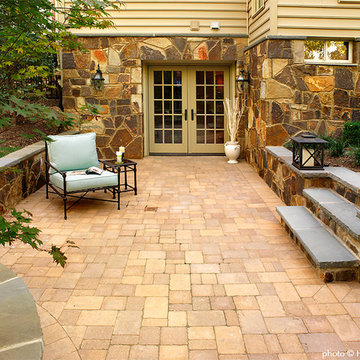
Walk out basement doors lead to sunken paver patio, creating additional outdoor space to relax and enjoy. Retaining walls double as extra seating for guests.
*Photographs by Herbert Studios
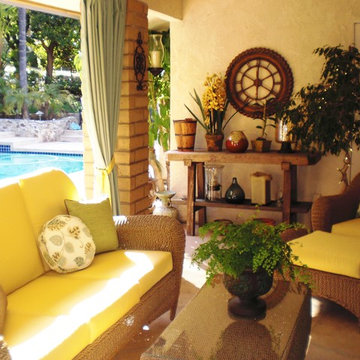
Photo: Claudia Dufresne.
This room extends the living space and beckons you to the outside. This lanai keeps you in the shade, while allowing a full view of the pool. Cushions, pillows and outdoor drapes were all custom-made in Sunbrella fabrics to complement the interior color palette. Drapes are hung on a metal rod, finished with outdoor paints, and slide open and closed with rings allowing you to block the sun or keep you warm on a cold night. The rustic work bench was re-made, by a carpenter, from a larger piece. The metal clock, plants, candle and accessories contribute to the garden feel of this outdoor space.
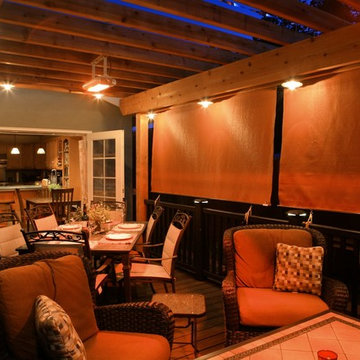
Beautiful deck & trellis project that connects to the kitchen and dining room for an amazing indoor - outdoor connection.
Foto de terraza contemporánea de tamaño medio en patio trasero y anexo de casas
Foto de terraza contemporánea de tamaño medio en patio trasero y anexo de casas
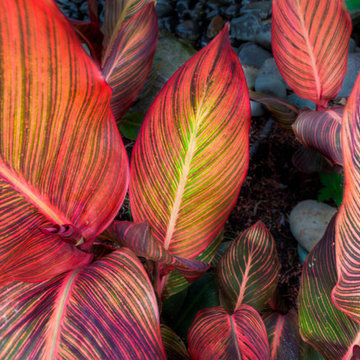
Close up of the Canna around the water feature... what a beautiful plant! Photography by: Joe Hollowell
Diseño de jardín tradicional de tamaño medio en verano en patio lateral con jardín francés y exposición parcial al sol
Diseño de jardín tradicional de tamaño medio en verano en patio lateral con jardín francés y exposición parcial al sol
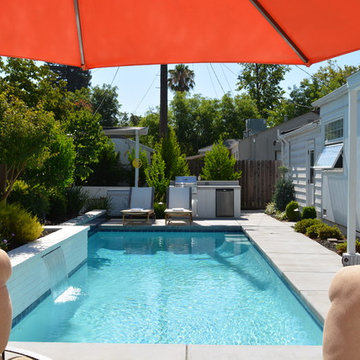
This older, small backyard was transformed into a extension of their home. While a pool does need space, there is always room to fit in a patio, outdoor kitchen, landscaping, lighting, cabana's and structures-whatever you desire.
Our team custom designs each space to incorporate what you would like for your yard.
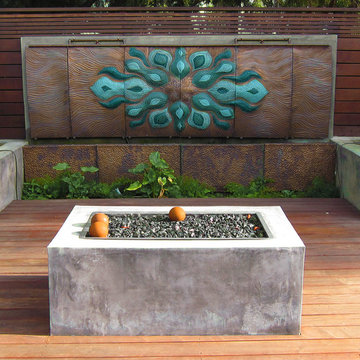
Damien Jones
Foto de terraza minimalista grande sin cubierta en patio trasero con brasero
Foto de terraza minimalista grande sin cubierta en patio trasero con brasero
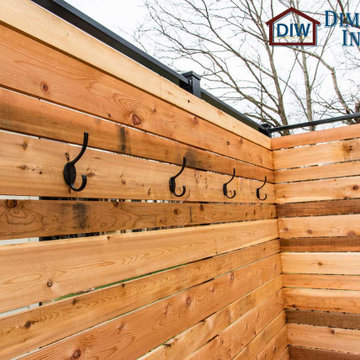
This Columbia home had one deck which descended directly into their backyard. Rather than tuck their seven person hot tub on the concrete patio below their deck, we constructed a new tier.
Their new deck was built with composite decking, making it completely maintenance free. Constructed with three feet concrete piers and post bases attaching each support according to code, this new deck can easily withstand the weight of hundreds of gallons of water and a dozen or more people.
Aluminum rails line the stairs and surround the entire deck for aesthetics as well as safety. Taller aluminum supports form a privacy screen with horizontal cedar wood slats. The cedar wall also sports four clothes hooks for robes. The family now has a private place to relax and entertain in their own backyard.
Dimensions In Wood is more than 40 years of custom cabinets. We always have been, but we want YOU to know just how many more Dimensions we have. Whatever home renovation or new construction projects you want to tackle, we can Translate Your Visions into Reality.
Zero Maintenance Composite Decking, Cedar Privacy Screen and Aluminum Safety Rails:
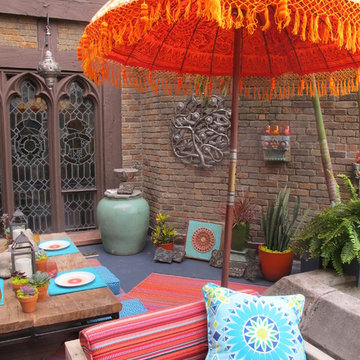
Partial view of an eclectic rooftop terrace inspired by world travelers of the 19th century.
Diseño de terraza ecléctica pequeña sin cubierta en azotea con jardín de macetas
Diseño de terraza ecléctica pequeña sin cubierta en azotea con jardín de macetas
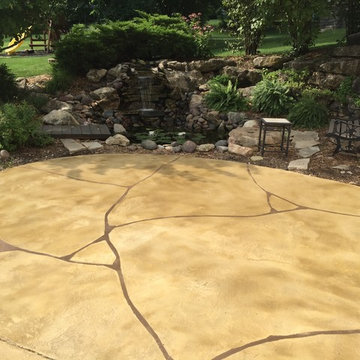
Tuscan Trowel Resurfacing
Ejemplo de patio mediterráneo de tamaño medio sin cubierta en patio trasero con suelo de hormigón estampado y fuente
Ejemplo de patio mediterráneo de tamaño medio sin cubierta en patio trasero con suelo de hormigón estampado y fuente
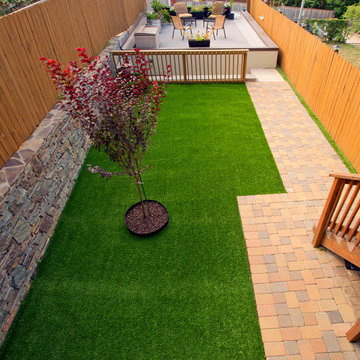
Imagen de patio tradicional de tamaño medio sin cubierta en patio trasero con adoquines de ladrillo
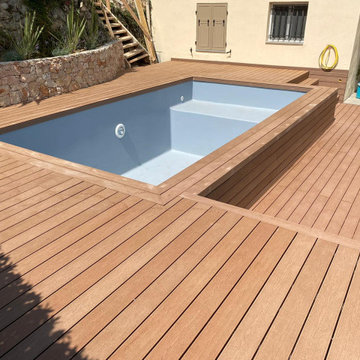
Terrasse en composite réalisée par la société MG Couverture avec nos lames de terrasse Silvadec.
Ejemplo de terraza planta baja marinera de tamaño medio sin cubierta en patio
Ejemplo de terraza planta baja marinera de tamaño medio sin cubierta en patio
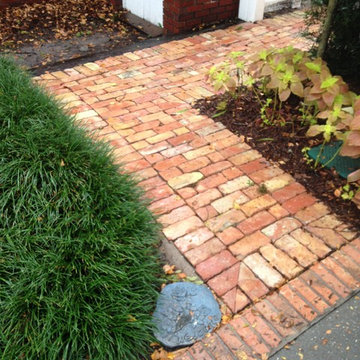
Diseño de jardín tradicional de tamaño medio en patio lateral con adoquines de ladrillo
1.066 fotos de exteriores naranjas
2




