3.289 fotos de exteriores modernos con entrada/camino de jardín
Filtrar por
Presupuesto
Ordenar por:Popular hoy
41 - 60 de 3289 fotos
Artículo 1 de 3
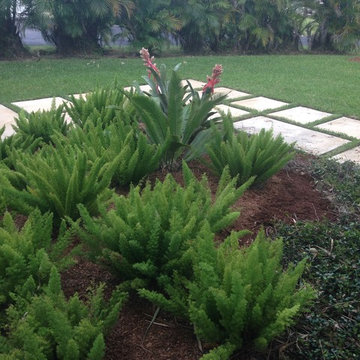
Two years after original installation.
Photo by: Natalia Lopez de la Cruz
Modelo de camino de jardín moderno de tamaño medio en verano en patio delantero con jardín francés, exposición total al sol y adoquines de hormigón
Modelo de camino de jardín moderno de tamaño medio en verano en patio delantero con jardín francés, exposición total al sol y adoquines de hormigón
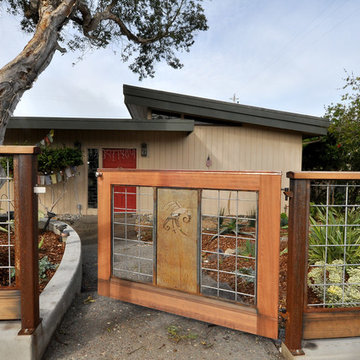
Sandprints Photography
Foto de camino de jardín de secano minimalista de tamaño medio en verano en patio delantero con exposición parcial al sol
Foto de camino de jardín de secano minimalista de tamaño medio en verano en patio delantero con exposición parcial al sol
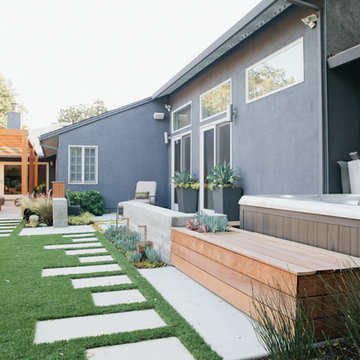
Meg Messina Photography
Foto de camino de jardín minimalista con adoquines de hormigón
Foto de camino de jardín minimalista con adoquines de hormigón
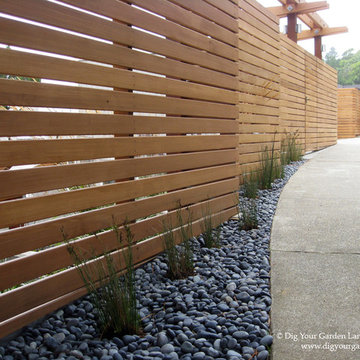
The modern horizontal lines of this exquisite cedar fence is complimented by the mass plantings of Juncus effusus, soft rush along with mexican pebbles. Architect: Barry Peterson, Studio300A Architecture. Landscape design, © Eileen Kelly, Dig Your Garden Landscape Design
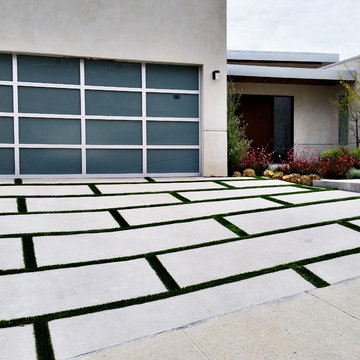
Diseño de jardín minimalista grande en verano en patio delantero con exposición total al sol y adoquines de hormigón
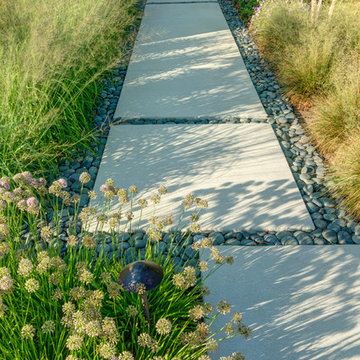
Soft textures of ornamental grasses and perennials line the front walk.
Erickson Digital Studio
Modelo de camino de jardín minimalista de tamaño medio en otoño en patio delantero con exposición total al sol
Modelo de camino de jardín minimalista de tamaño medio en otoño en patio delantero con exposición total al sol
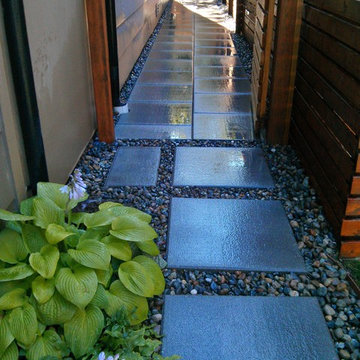
A clean and efficient side path in Ballard. The concrete slabs are Abbottsford Texada (natural color), 24" x 24".
Diseño de camino de jardín minimalista pequeño en patio lateral con exposición reducida al sol y adoquines de hormigón
Diseño de camino de jardín minimalista pequeño en patio lateral con exposición reducida al sol y adoquines de hormigón
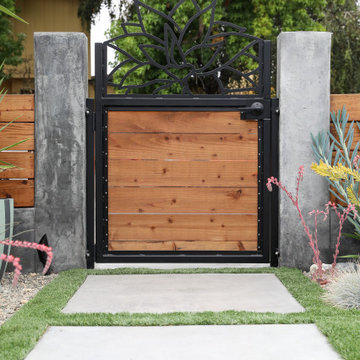
Residential home in Santa Cruz, CA
This stunning front and backyard project was so much fun! The plethora of K&D's scope of work included: smooth finished concrete walls, multiple styles of horizontal redwood fencing, smooth finished concrete stepping stones, bands, steps & pathways, paver patio & driveway, artificial turf, TimberTech stairs & decks, TimberTech custom bench with storage, shower wall with bike washing station, custom concrete fountain, poured-in-place fire pit, pour-in-place half circle bench with sloped back rest, metal pergola, low voltage lighting, planting and irrigation! (*Adorable cat not included)

MALVERN | WATTLE HOUSE
Front garden Design | Stone Masonry Restoration | Colour selection
The client brief was to design a new fence and entrance including garden, restoration of the façade including verandah of this old beauty. This gorgeous 115 year old, villa required extensive renovation to the façade, timberwork and verandah.
Withing this design our client wanted a new, very generous entrance where she could greet her broad circle of friends and family.
Our client requested a modern take on the ‘old’ and she wanted every plant she has ever loved, in her new garden, as this was to be her last move. Jill is an avid gardener at age 82, she maintains her own garden and each plant has special memories and she wanted a garden that represented her many gardens in the past, plants from friends and plants that prompted wonderful stories. In fact, a true ‘memory garden’.
The garden is peppered with deciduous trees, perennial plants that give texture and interest, annuals and plants that flower throughout the seasons.
We were given free rein to select colours and finishes for the colour palette and hardscaping. However, one constraint was that Jill wanted to retain the terrazzo on the front verandah. Whilst on a site visit we found the original slate from the verandah in the back garden holding up the raised vegetable garden. We re-purposed this and used them as steppers in the front garden.
To enhance the design and to encourage bees and birds into the garden we included a spun copper dish from Mallee Design.
A garden that we have had the very great pleasure to design and bring to life.
Residential | Building Design
Completed | 2020
Building Designer Nick Apps, Catnik Design Studio
Landscape Designer Cathy Apps, Catnik Design Studio
Construction | Catnik Design Studio
Lighting | LED Outdoors_Architectural
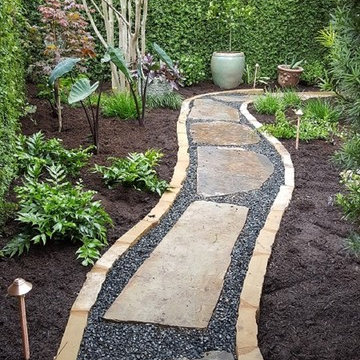
YardDoc designed and created multiple rock landscapes for customers in Austin, TX. These drought resistant landscapes liven up your yard with unique designs and individual beauty. While we craft every landscape to the yard and customer, we present examples here to inspire you.
In this garden, we worked with the existing trees and hedges. We added ferns and succulents to round out the look. Next, we laid mulch, then placed two planters, one containing a small tree. We created a path using dark river rocks, and large, asymmetrical, flat-topped stones as a walkway through the garden. We created shallow retaining walls of natural stone, along the path, to keep mulch free of rocks and vice versa. Finally, we placed solar lights so this area remains functional and enjoyable at night.
Overall, we think this adds a wonderful, fairytale feel to this space, without the commitment to extensive maintenance and care installing a faerie garden entails.
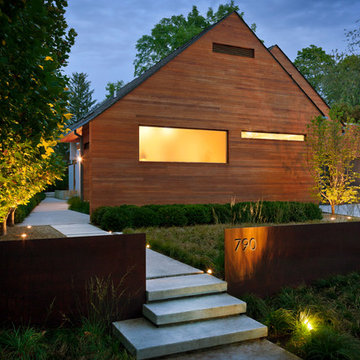
Rows of globe boxwood and masses of creeping thyme and sedge grass run parallel to the street and highlight the front façade of the house.
A retaining wall of Corten steel slices through the vegetation to create a striking juxtaposition of textures as well as a clear delineation between public and private space.
Concrete steps lead up to and through the wall, their cantilevered construction making them appear to float atop the landscape.
Photo by George Dzahristos.
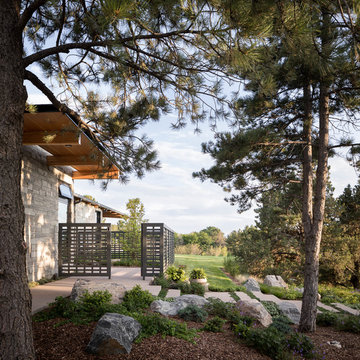
The use of native plants and ornamental grasses
along with the large existing ponderosa pines
help nestle the home into its site. Photographed by David Lauer Photography
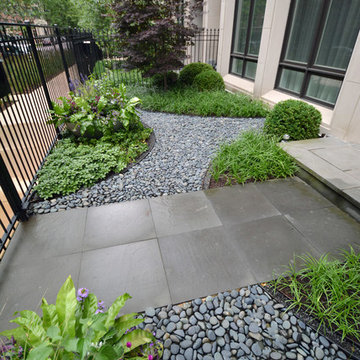
Foto de camino de jardín moderno de tamaño medio en patio delantero con jardín francés, exposición parcial al sol y adoquines de piedra natural
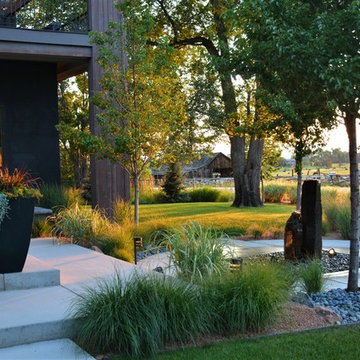
Diseño de camino de jardín minimalista de tamaño medio en patio delantero con jardín francés, exposición parcial al sol y adoquines de hormigón
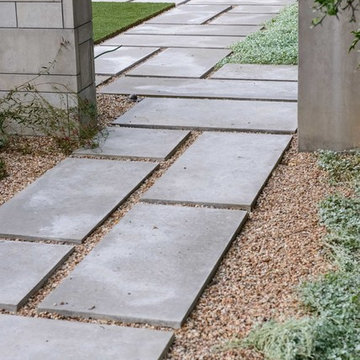
Eden designed and fabricated this lueders limestone paver walkway; each stone was meticulously hand cut on site.
Photographer: Greg Thomas, http://optphotography.com/
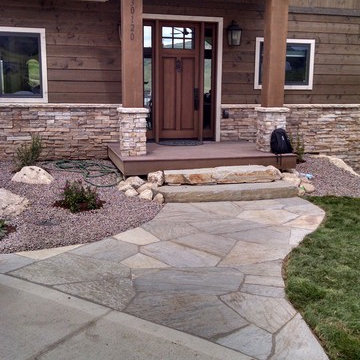
The entry walk and slab stones we used for stairs.
Imagen de jardín moderno grande en patio delantero con exposición total al sol y adoquines de piedra natural
Imagen de jardín moderno grande en patio delantero con exposición total al sol y adoquines de piedra natural
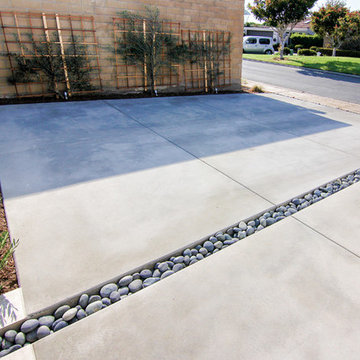
Photos Taken by Louis Pescevic
Concrete with a Sandblast Application - 6" beach pebble trim
Foto de camino de jardín moderno de tamaño medio en primavera en patio trasero con exposición parcial al sol y adoquines de hormigón
Foto de camino de jardín moderno de tamaño medio en primavera en patio trasero con exposición parcial al sol y adoquines de hormigón
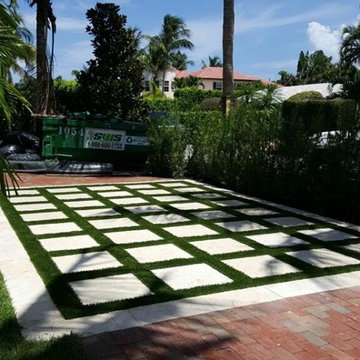
Foto de jardín minimalista grande en primavera en patio delantero con exposición parcial al sol y adoquines de hormigón
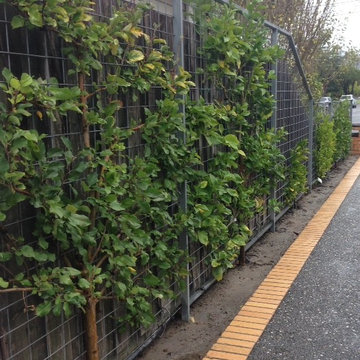
Variety of espalier fruit trees lining the new driveway
Diseño de jardín minimalista grande en patio delantero con exposición total al sol
Diseño de jardín minimalista grande en patio delantero con exposición total al sol
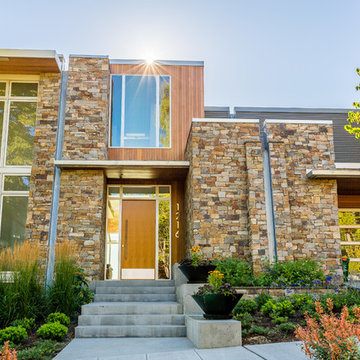
Our client built a striking new home on the east slope of Seattle’s Capitol Hill neighborhood. To complement the clean lines of the facade we designed a simple, elegant landscape that sets off the home rather than competing with the bold architecture.
Soft grasses offer contrast to the natural stone veneer, perennials brighten the mood, and planters add a bit of whimsy to the arrival sequence. On either side of the main entry, roof runoff is dramatically routed down the face of the home in steel troughs to biofilter planters faced in stone.
Around the back of the home, a small “leftover” space was transformed into a cozy patio terrace with bluestone slabs and crushed granite underfoot. A view down into, or across the back patio area provides a serene foreground to the beautiful views to Lake Washington beyond.
Collaborating with Thielsen Architects provided the owners with a sold design team--working together with one voice to build their dream home.
Photography by Miranda Estes
3.289 fotos de exteriores modernos con entrada/camino de jardín
3




