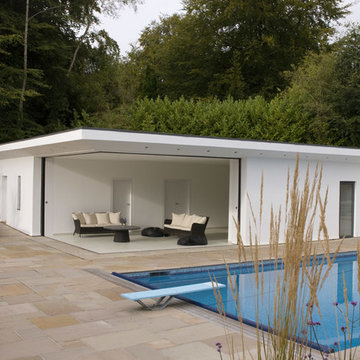Filtrar por
Presupuesto
Ordenar por:Popular hoy
161 - 180 de 1476 fotos
Artículo 1 de 3
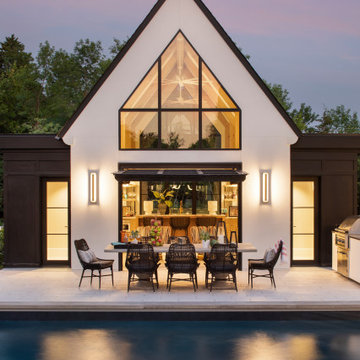
An inspired mix of ORIJIN STONE’s porcelain paving and custom-crafted natural stone, can be found at this striking “Modern European” Orono, MN home. Bright “sky” colored porcelain, beautifully trimmed with a warm grey Indiana Limestone, is found at the dramatic entrance, around the expansive pool and patio areas, in the luxurious pool house suite and on the rooftop deck. Also featured is ORIJIN's exclusive Alder™Limestone wall stone.
Architecture: James McNeal Architecture with Angela Liesmaki-DeCoux
Builder: Hendel Homes
Landscape Design & Install: Topo Landscape Architecture
Interior Design: VIVID Interior
Interior Tile Installer: Super Set Tile & Stone
Photography: Landmark Photography & Design
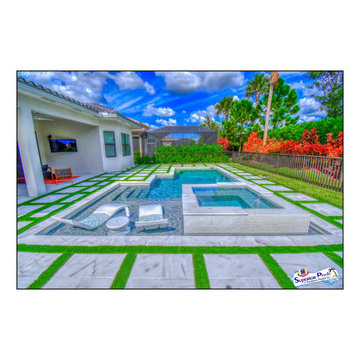
Superior Pools Custom Turf & Travertine Deck Pool & Spa. (Dunn) NAPLES, FL
- Premium Select Snow White Marble 'Floating Deck' - 16 x 16 4 pc. Squares....Set 6 Apart Mud Set - Customer SuppliedInstalled Artificial Turf Grass
- Premium Select Snow White Marble 12 x 24 Coping w Bullnose - 10 Pool Beam
- Pool Waterline Tile Snow White Marble (Polished) 1 x 2
- Spa Tile Snow White Marble (Polished) 1 x 1
- Stonescapes Midnight Blue
- +21 Raised Hybrid 'Champagne' Spa (From Sun ShelfApprox. +12 Above Pool Beam) w 6 Therapy Jets
- Sun Shelf w Pentair LED Bubbler and Umbrella Sleeve (Transformer Included)
- Additional Entry Steps w Bench Seating
- PCC 2000 In Floor Cleaning System
- Pentair Clean and Clear Plus 420 Sq. Ft. Cartridge Filter
- Auto Fill
- Perimeter Fence Per Code w Two 6' Double Gates
Like What You See? Contact Us Today For A Free No Hassel Quote @ Info@SuperiorPools.com or www.superiorpools.com/contact-us
Superior Pools Teaching Pools! Building Dreams!
Superior Pools
Info@SuperiorPools.com
www.SuperiorPools.com
www.homesweethomefla.com
www.youtube.com/Superiorpools
www.g.page/SuperiorPoolsnearyou/
www.facebook.com/SuperiorPoolsswfl/
www.instagram.com/superior_pools/
www.houzz.com/pro/superiorpoolsswfl/superior-pools
www.guildquality.com/pro/superior-pools-of-sw-florida
www.yelp.com/biz/superior-pools-of-southwest-florida-port-charlotte-2
www.nextdoor.com/pages/superior-pools-of-southwest-florida-inc-port-charlotte-fl/
#SuperiorPools #HomeSweetHome #AwardWinningPools #CustomSwimmingPools #Pools #PoolBuilder
#Top50PoolBuilder #1PoolInTheWorld #1PoolBuilder #TeamSuperior #SuperiorFamily #SuperiorPoolstomahawktikibar
#TeachingPoolsBuildingDreams #GotQualityGetSuperior #JoinTheRestBuildWithTheBest #HSH #LuxuryPools
#CoolPools #AwesomePools #PoolDesign #PoolIdeas
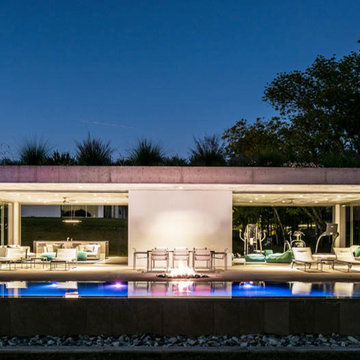
Robert Yu
Diseño de casa de la piscina y piscina alargada minimalista de tamaño medio rectangular en patio trasero con losas de hormigón
Diseño de casa de la piscina y piscina alargada minimalista de tamaño medio rectangular en patio trasero con losas de hormigón
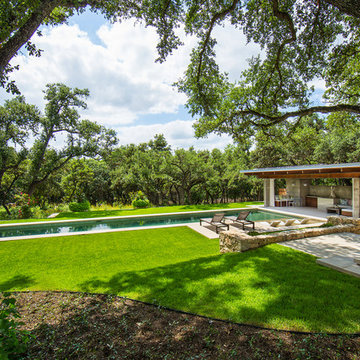
This is a wonderful lap pool that has a taste of modern with the clean lines and cement cabana that also has a flair of the rustic with wood beams and a hill country stone bench. It also has a simple grass lawn that has very large planters as signature statements to once again give it a modern feel. Photography by Vernon Wentz of Ad Imagery
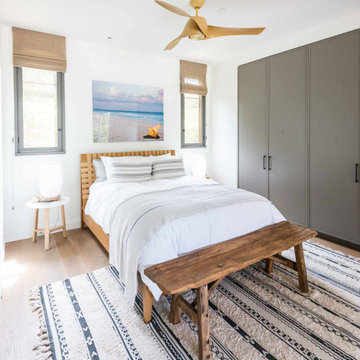
Ejemplo de casa de la piscina y piscina minimalista rectangular en patio trasero con adoquines de piedra natural
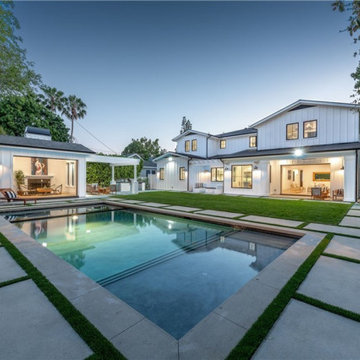
This is an overall view of the backyard. There is a custom pool with a open Cabana. The sliding doors from the family room lead directly into the backyard. Landscaping and flatwork throughout.
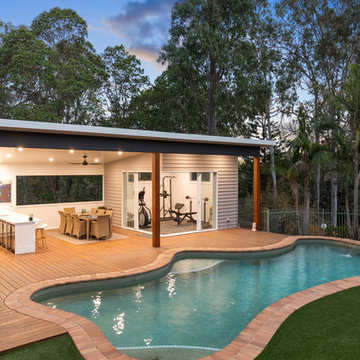
This Custom designed pool house adds more living space to this acreage property with direct access to the pool for ease of entertaining and picture perfect views over the backyard!
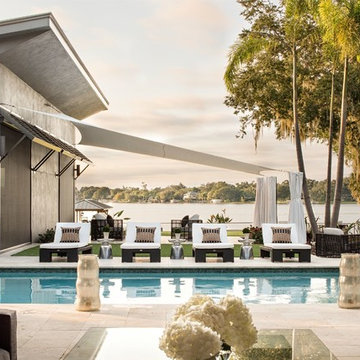
The back exterior of this client's home from the covered lanai faces a lovely lake. A sail shade provides protection from the sun in the patio area outside the pool house.
Stephen Allen Photography
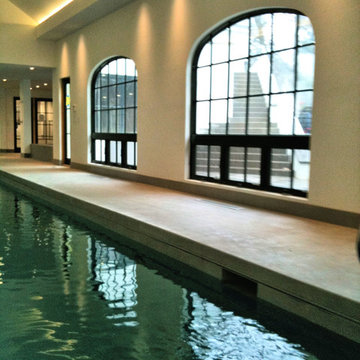
Luxurious year round indoor swimming and Olympic sized lap pool with Signature David Estreich Carved Space & Art Walls
Modelo de casa de la piscina y piscina alargada minimalista extra grande interior y rectangular con adoquines de piedra natural
Modelo de casa de la piscina y piscina alargada minimalista extra grande interior y rectangular con adoquines de piedra natural
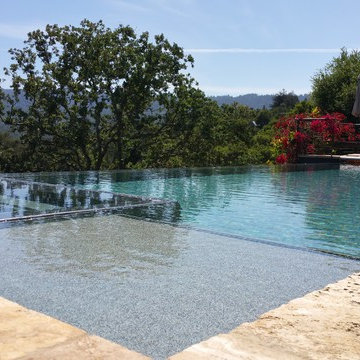
Imagen de casa de la piscina y piscina infinita minimalista grande rectangular en patio trasero con suelo de baldosas
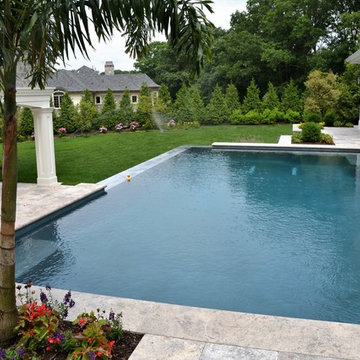
Stunning infinity edge swimming pool with pool house, upper and lower patio levels, and immaculate pool landscaping. Palm tree brought in for summer months.
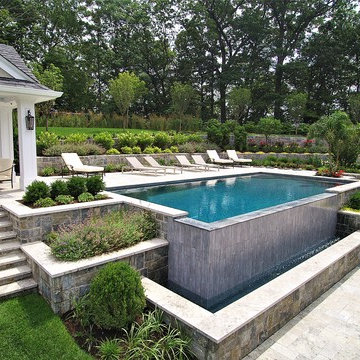
Stunning infinity edge swimming pool with pool house, upper and lower patio levels, and immaculate pool landscaping.
Ejemplo de casa de la piscina y piscina infinita moderna grande rectangular en patio trasero con adoquines de piedra natural
Ejemplo de casa de la piscina y piscina infinita moderna grande rectangular en patio trasero con adoquines de piedra natural
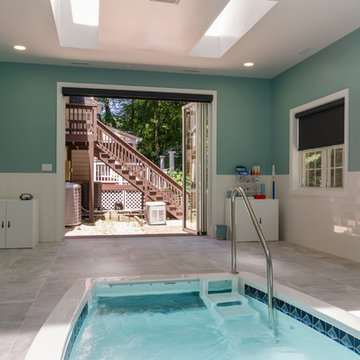
SwimEx indoor pool addition with custom tile blue heron mosaic.
Diseño de casa de la piscina y piscina infinita minimalista grande rectangular con suelo de baldosas
Diseño de casa de la piscina y piscina infinita minimalista grande rectangular con suelo de baldosas
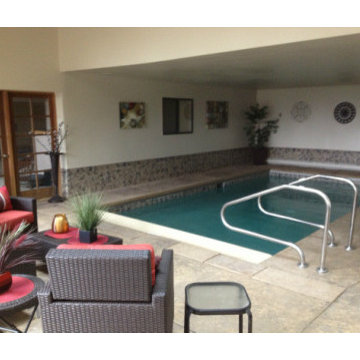
indoor pool with automatic cover
Foto de casa de la piscina y piscina minimalista grande rectangular con losas de hormigón
Foto de casa de la piscina y piscina minimalista grande rectangular con losas de hormigón
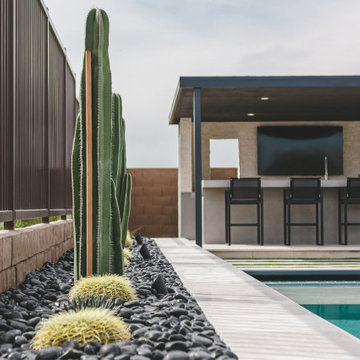
Inspired by the desire to connect the cozy contemporary interior with the natural desert landscape, this project created an inviting outdoor kitchen and pool area. With split-faced limestone cladding, a gray-toned countertop, and large-format vein-cut limestone pavers, the design seamlessly bridged the indoor and outdoor spaces. Windowed cutouts on the feature wall framed picturesque sunsets, offering an open feel while ensuring privacy. Through innovative design elements and careful material selection, this desert oasis surpassed expectations, providing unforgettable moments of outdoor dining and relaxation in a harmonious and stylish setting.
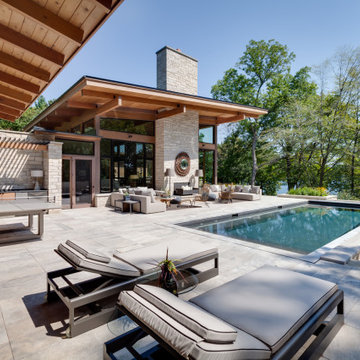
The owners requested a Private Resort that catered to their love for entertaining friends and family, a place where 2 people would feel just as comfortable as 42. Located on the western edge of a Wisconsin lake, the site provides a range of natural ecosystems from forest to prairie to water, allowing the building to have a more complex relationship with the lake - not merely creating large unencumbered views in that direction. The gently sloping site to the lake is atypical in many ways to most lakeside lots - as its main trajectory is not directly to the lake views - allowing for focus to be pushed in other directions such as a courtyard and into a nearby forest.
The biggest challenge was accommodating the large scale gathering spaces, while not overwhelming the natural setting with a single massive structure. Our solution was found in breaking down the scale of the project into digestible pieces and organizing them in a Camp-like collection of elements:
- Main Lodge: Providing the proper entry to the Camp and a Mess Hall
- Bunk House: A communal sleeping area and social space.
- Party Barn: An entertainment facility that opens directly on to a swimming pool & outdoor room.
- Guest Cottages: A series of smaller guest quarters.
- Private Quarters: The owners private space that directly links to the Main Lodge.
These elements are joined by a series green roof connectors, that merge with the landscape and allow the out buildings to retain their own identity. This Camp feel was further magnified through the materiality - specifically the use of Doug Fir, creating a modern Northwoods setting that is warm and inviting. The use of local limestone and poured concrete walls ground the buildings to the sloping site and serve as a cradle for the wood volumes that rest gently on them. The connections between these materials provided an opportunity to add a delicate reading to the spaces and re-enforce the camp aesthetic.
The oscillation between large communal spaces and private, intimate zones is explored on the interior and in the outdoor rooms. From the large courtyard to the private balcony - accommodating a variety of opportunities to engage the landscape was at the heart of the concept.
Overview
Chenequa, WI
Size
Total Finished Area: 9,543 sf
Completion Date
May 2013
Services
Architecture, Landscape Architecture, Interior Design
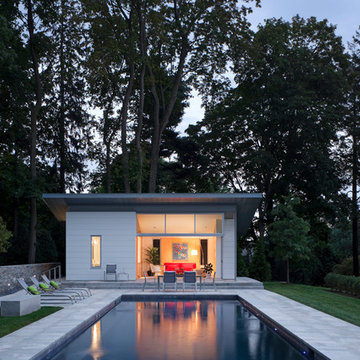
Michael Moran/OTTO Photography
Ejemplo de casa de la piscina y piscina moderna de tamaño medio rectangular en patio lateral con adoquines de piedra natural
Ejemplo de casa de la piscina y piscina moderna de tamaño medio rectangular en patio lateral con adoquines de piedra natural
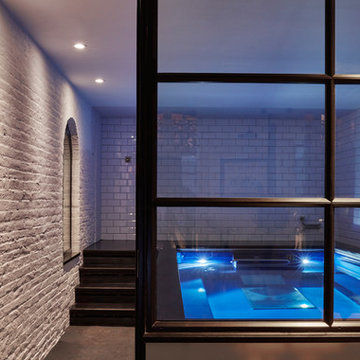
Jason Varney Photography,
Interior Design by Ashli Mizell,
Architecture by Warren Claytor Architects
Imagen de casa de la piscina y piscina minimalista grande rectangular y interior
Imagen de casa de la piscina y piscina minimalista grande rectangular y interior
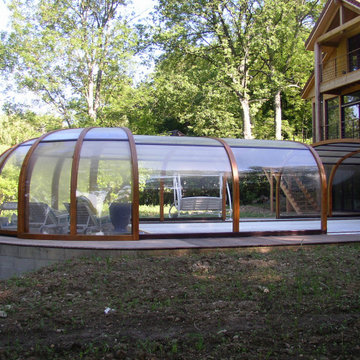
Foto de casa de la piscina y piscina alargada minimalista grande rectangular en patio trasero con entablado
1.476 fotos de exteriores modernos con casa de la piscina
9





