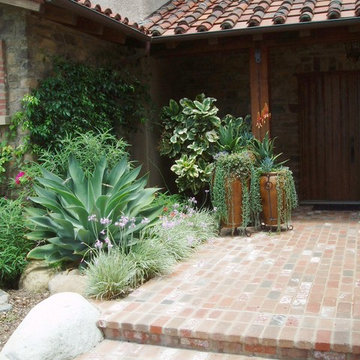2.203 fotos de exteriores mediterráneos con adoquines de ladrillo
Filtrar por
Presupuesto
Ordenar por:Popular hoy
41 - 60 de 2203 fotos
Artículo 1 de 3
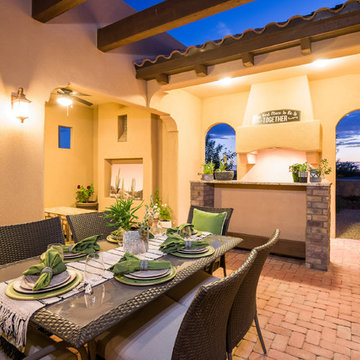
Modelo de patio mediterráneo en patio con cocina exterior, adoquines de ladrillo y pérgola
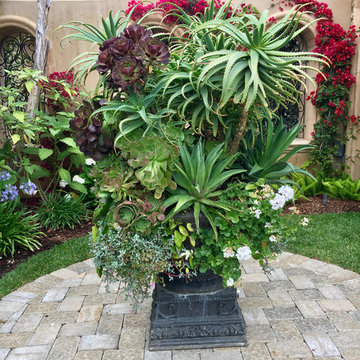
Ejemplo de camino de jardín mediterráneo de tamaño medio en primavera en patio trasero con exposición total al sol y adoquines de ladrillo
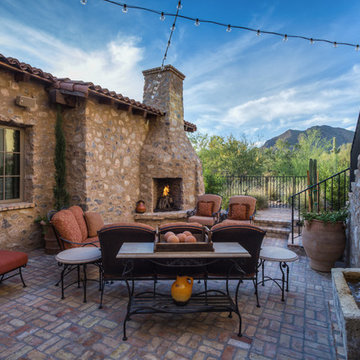
The Cocktail Courtyard is accessed via sliding doors which retract into the exterior walls of the dining room. The courtyard features a stone corner fireplace, antique french limestone fountain basin, and chicago common brick in a traditional basketweave pattern. A stone stairway leads to guest suites on the second floor of the residence, and the courtyard benefits from a wonderfully intimate view out into the native desert, looking out to the Reatta Wash, and McDowell Mountains beyond.
Design Principal: Gene Kniaz, Spiral Architects; General Contractor: Eric Linthicum, Linthicum Custom Builders
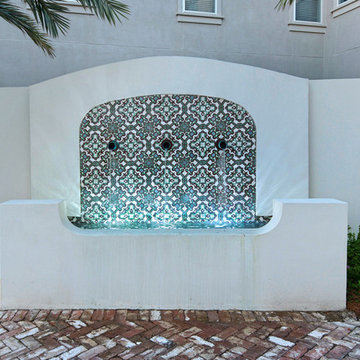
This Mediterranean style landscape compliments the style of the home. The fountain in the motor court creates white noise that is reflected from the stucco walls of the house, covering any noise from the adjacent street.
The infinity pool reflects the water of the bay. Fire bowls on either side of the pool provide ambience at night. Landscape lighting around the entire property enhances the fountain and palms and lights the way along the brick walkways.
Emerald Coast Real Estate Photography
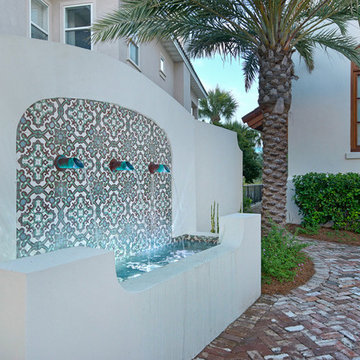
This Mediterranean style landscape compliments the style of the home. The fountain in the motor court creates white noise that is reflected from the stucco walls of the house, covering any noise from the adjacent street.
The infinity pool reflects the water of the bay. Fire bowls on either side of the pool provide ambience at night. Landscape lighting around the entire property enhances the fountain and palms and lights the way along the brick walkways.
Emerald Coast Real Estate Photography
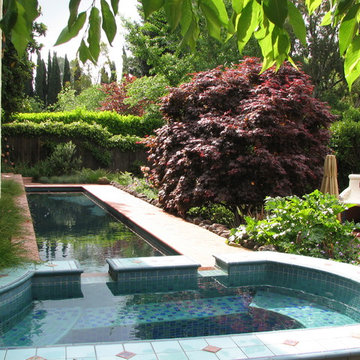
This client started with their home remodel and then hired us to create the exterior as an extension of the interior living space. The backyard was sloped and did not provide much flat area. We built a completely private inner courtyard with an over-sized entry door, tile patio, and a colorful custom water feature to create an intimate gathering space. The backyard redesign included a small pool with spa addition (*pictured here), fireplace, shade structures and built in wall fountain.
Photo Credit - Cynthia Montgomery
*Gorgeous lap pool anchored by a raised spa with intricate tile details.
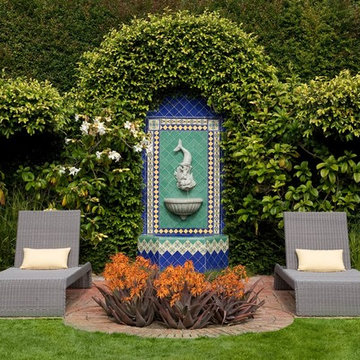
Ejemplo de jardín mediterráneo con jardín francés, fuente, exposición total al sol y adoquines de ladrillo
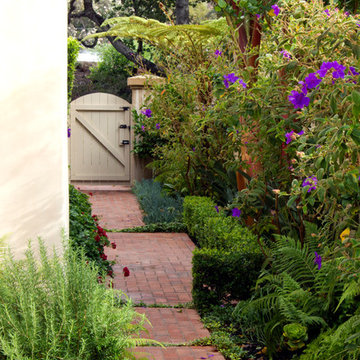
Photos by Keith Barlett
Imagen de camino de jardín mediterráneo pequeño en verano en patio con exposición reducida al sol, adoquines de ladrillo y jardín francés
Imagen de camino de jardín mediterráneo pequeño en verano en patio con exposición reducida al sol, adoquines de ladrillo y jardín francés
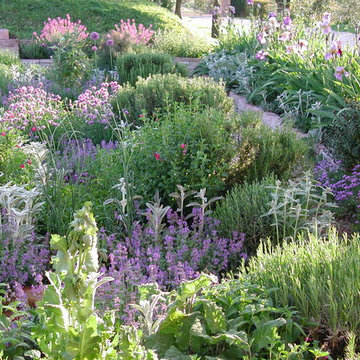
A view of formal garden with brick lined raised beds. Plantings include irises, lavender, salvias, nepeta, alliums, and teucrium repens.
Foto de jardín mediterráneo en primavera con jardín francés, exposición total al sol y adoquines de ladrillo
Foto de jardín mediterráneo en primavera con jardín francés, exposición total al sol y adoquines de ladrillo
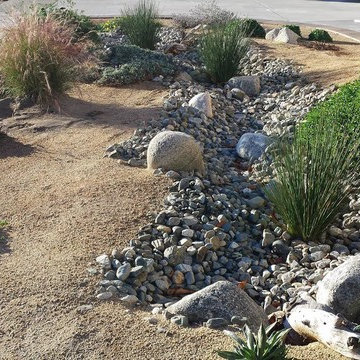
Photo credit Rob Moore
Ejemplo de camino de jardín de secano mediterráneo pequeño en patio delantero con exposición parcial al sol y adoquines de ladrillo
Ejemplo de camino de jardín de secano mediterráneo pequeño en patio delantero con exposición parcial al sol y adoquines de ladrillo
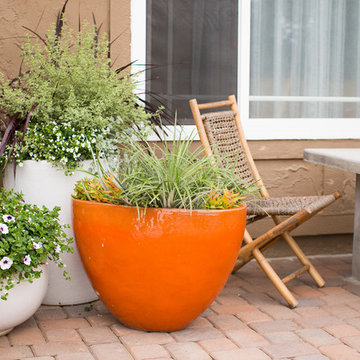
Beki Dawn Photography
Ejemplo de terraza mediterránea pequeña en patio delantero con jardín de macetas y adoquines de ladrillo
Ejemplo de terraza mediterránea pequeña en patio delantero con jardín de macetas y adoquines de ladrillo
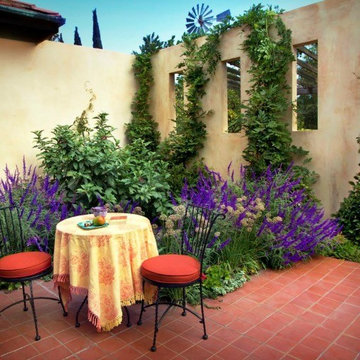
Ania Omski-Talwar
Location: Danville, CA, USA
The house was built in 1963 and is reinforced cinder block construction, unusual for California, which makes any renovation work trickier. The kitchen we replaced featured all maple cabinets and floors and pale pink countertops. With the remodel we didn’t change the layout, or any window/door openings. The cabinets may read as white, but they are actually cream with an antique glaze on a flat panel door. All countertops and backsplash are granite. The original copper hood was replaced by a custom one in zinc. Dark brick veneer fireplace is now covered in white limestone. The homeowners do a lot of entertaining, so even though the overall layout didn’t change, I knew just what needed to be done to improve function. The husband loves to cook and is beyond happy with his 6-burner stove.
https://www.houzz.com/ideabooks/90234951/list/zinc-range-hood-and-a-limestone-fireplace-create-a-timeless-look
ManningMagic
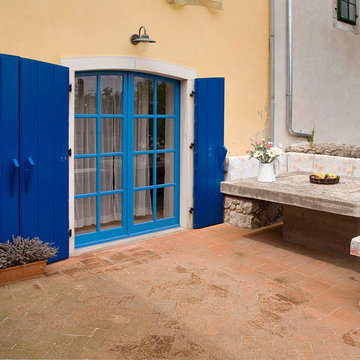
Danilo Balaban
Ejemplo de patio mediterráneo de tamaño medio sin cubierta en patio delantero con cocina exterior y adoquines de ladrillo
Ejemplo de patio mediterráneo de tamaño medio sin cubierta en patio delantero con cocina exterior y adoquines de ladrillo
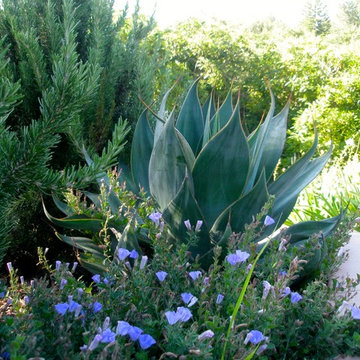
Deep green Rosemary branches upward near a blue green cuspated Agave.
Imagen de jardín de secano mediterráneo pequeño en verano con exposición parcial al sol y adoquines de ladrillo
Imagen de jardín de secano mediterráneo pequeño en verano con exposición parcial al sol y adoquines de ladrillo
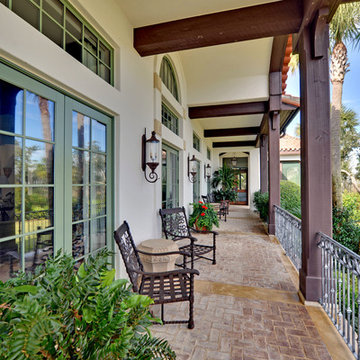
Stuart Wade, Envision Virtual Tours
The design goal was to produce a corporate or family retreat that could best utilize the uniqueness and seclusion as the only private residence, deep-water hammock directly assessable via concrete bridge in the Southeastern United States.
Little Hawkins Island was seven years in the making from design and permitting through construction and punch out.
The multiple award winning design was inspired by Spanish Colonial architecture with California Mission influences and developed for the corporation or family who entertains. With 5 custom fireplaces, 75+ palm trees, fountain, courtyards, and extensive use of covered outdoor spaces; Little Hawkins Island is truly a Resort Residence that will easily accommodate parties of 250 or more people.
The concept of a “village” was used to promote movement among 4 independent buildings for residents and guests alike to enjoy the year round natural beauty and climate of the Golden Isles.
The architectural scale and attention to detail throughout the campus is exemplary.
From the heavy mud set Spanish barrel tile roof to the monolithic solid concrete portico with its’ custom carved cartouche at the entrance, every opportunity was seized to match the style and grace of the best properties built in a bygone era.
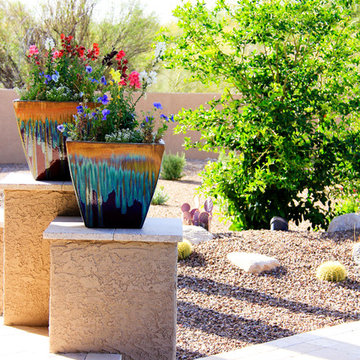
This backyard remodel expanded a claustrophobic patio, embraced an existing pool and spa, and added multiple living spaces throughout. From the covered outdoor kitchen & dining room to the firepit that the homeowners use nearly every night as they watch the Arizona sunset, this yard truly went from one of Tucson's forgotten yards to one of Tucson's embraced landscapes. Photos by Meagan Hancock
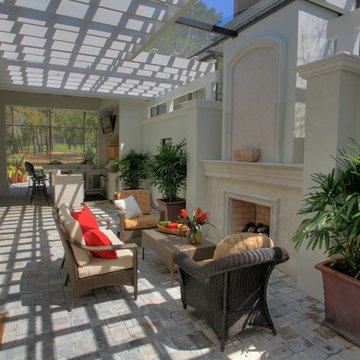
Imagen de terraza mediterránea pequeña en patio trasero con pérgola, brasero y adoquines de ladrillo
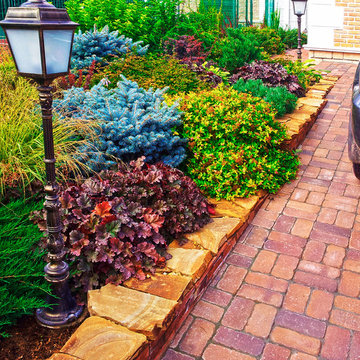
В ландшафтном проекте участка в зоне въезда расположена ландшафтная композиция из декоративных хвойных и декоративных лиственных кустарников и многолетников.
Автор проекта: Алена Арсеньева. Реализация проекта и ведение работ - Владимир Чичмарь
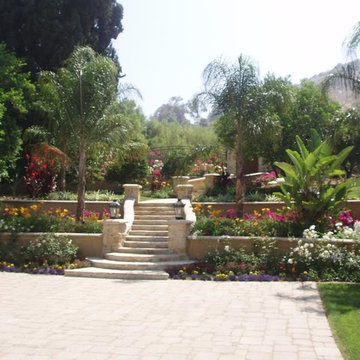
Imagen de jardín mediterráneo grande en patio trasero con jardín francés, muro de contención y adoquines de ladrillo
2.203 fotos de exteriores mediterráneos con adoquines de ladrillo
3





