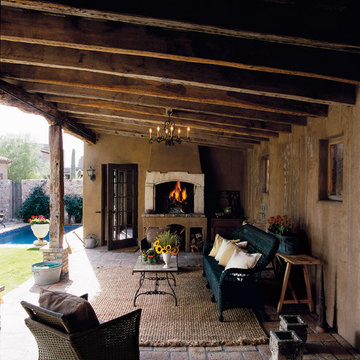Filtrar por
Presupuesto
Ordenar por:Popular hoy
1 - 20 de 17.162 fotos
Artículo 1 de 3

When you open the back doors of the home of Nancy and Jeremy Campbell in Granville, you don’t just step out onto a patio. You enter an extension of a modern living space that just happens to be outdoors. Their patio’s unique design and setting provides the comfort and style of indoors while enjoying the natural beauty and fresh air of outdoors.
It all started with a rather desolate back yard. “It was completely blank, there was nothing back there,” Nancy remembers of the patio space of this 1972 split-level house they bought five years ago. With a blank slate to work with, the Campbells knew the key elements of what they wanted for their new outdoor space when they sat down with Travis Ketron of Ketron Custom Builders to design it. “We knew we wanted something covered so we could use it in the rain, and in the winter, and we knew we wanted a stone fireplace,” Nancy recalls.
Travis translated the Campbells’ vision into a design to satisfy outdoor entertaining and relaxing desires in all seasons. The new outdoor space is reminiscent of a vast, rustic great room complete with a stone fireplace, a vaulted ceiling, skylights, and ceiling fans, yet no walls. The space is completely open to the elements without any glass or doors on any of the sides, except from the house. Furnished like a great room, with a built-in music system as well, it’s truly an extension of indoor living and entertaining space, and one that is unaffected by rain. Jeremy comments, “We haven’t had to cover the furniture yet. It would have to be a pretty strong wind to get wet.” Just outside the covered patio is a quartet of outdoor chairs adorned with plush cushions and colorful pillows, positioned perfectly for users to bask in the sun.
In the design process, the fireplace emerged as the anchor of the space and set the stage for the outdoor space both aesthetically and functionally. “We didn’t want it to block the view. Then designing the space with Travis, the fireplace became the center,” remembers Jeremy. Placed directly across from the two sets of French doors leading out from the house, a Rumford fireplace and extended hearth of stone in neutral earth tones is the focal point of this outdoor living room. Seating for entertaining and lounging falls easily into place around it providing optimal viewing of the private, wooded back yard. When temperatures cool off, the fireplace provides ample warmth and a cozy setting to experience the change of seasons. “It’s a great fireplace for the space,” Jeremy says of the unique design of a Rumford style fireplace. “The way you stack the wood in the fireplace is different so as to get more heat. It has a shallower box, burns hotter and puts off more heat. Wood is placed in it vertically, not stacked.” Just in case the fireplace doesn’t provide enough light for late-night soirees, there is additional outdoor lighting mounted from the ceiling to make sure the party always goes on.
Travis brought the idea of the Rumford outdoor fireplace to the Campbells. “I learned about it a few years back from some masons, and I was intrigued by the idea then,” he says. “We like to do stuff that’s out of the norm, and this fireplace fits the space and function very well.” Travis adds, “People want unique things that are designed for them. That’s our style to do that for them.”
The patio also extends out to an uncovered area set up with patio tables for grilling and dining. Gray pavers flow throughout from the covered space to the open-air area. Their continuous flow mimics the feel of flooring that extends from a living room into a dining room inside a home. Also, the earth tone colors throughout the space on the pavers, fireplace and furnishings help the entire space mesh nicely with its natural surroundings.
A little ways off from both the covered and uncovered patio area is a stone fire pit ring. Removed by just the right distance, it provides a separate place for young adults to gather and enjoy the night.
Adirondack chairs and matching tables surround the outdoor fire pit, offering seating for anyone who doesn’t wish to stand and a place to set down ingredients for yummy fireside treats like s’mores.
Padded chairs outside the reach of the pavilion and the nearby umbrella the perfect place to kick back and relax in the sun. The colorful throw pillows and outdoor furniture cushions add some needed color and a touch of personality.
Enjoying the comforts of indoors while being outdoors is exactly what the Campbells are doing now, particularly when lounging on the comfortable wicker furniture that dominate most of the area. “My favorite part of the whole thing is the fireplace,” Nancy says.
Jeremy concludes, “There is no television, it would destroy the ambiance out there. We just enjoy listening to music and watching the fire.”

Foto de camino de jardín clásico con exposición total al sol y adoquines de ladrillo
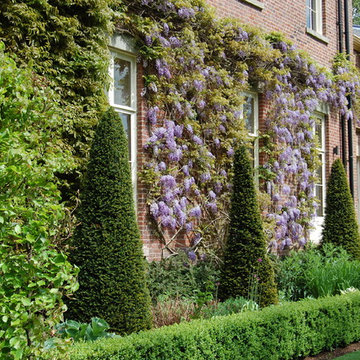
A strong landscape structure of topiary, climbers and hedges allow the garden design to be visible all year. Within the structure, shrubs, herbaceous plants and bulbs create an ever-changing feast for the eyes.
Barnes Walker Ltd
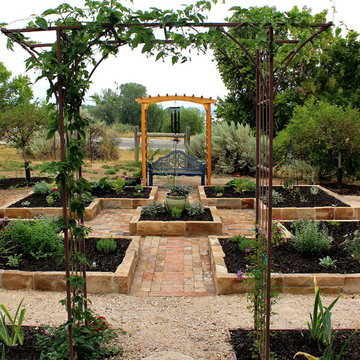
The Ardent Gardener Landscape Design
Diseño de jardín tradicional en verano en patio lateral con jardín francés, huerto, exposición total al sol y adoquines de ladrillo
Diseño de jardín tradicional en verano en patio lateral con jardín francés, huerto, exposición total al sol y adoquines de ladrillo

Best of Houzz Design Award Winner. The pavilion not only provides a shady respite during the summer months but also a great place to relax by the fire during spring and fall. The pavilion is convenient to the home, the pool and the outdoor kitchen. Landscape design by John Algozzini.
Landscape design by John Algozzini. The complete landscape can be seen in our projects, listed as Fun By The Farm.
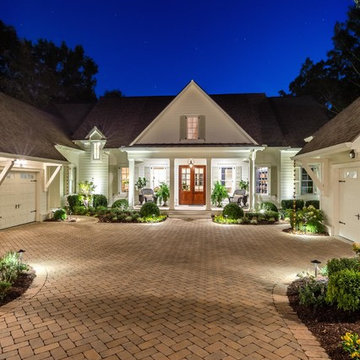
Ejemplo de jardín tradicional grande en verano en patio delantero con exposición total al sol y adoquines de ladrillo
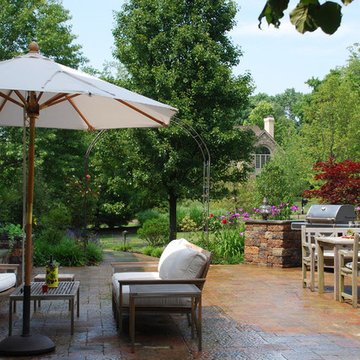
Redesigned patio area and adjacent plantings.
Modelo de patio clásico grande sin cubierta en patio trasero con adoquines de ladrillo
Modelo de patio clásico grande sin cubierta en patio trasero con adoquines de ladrillo
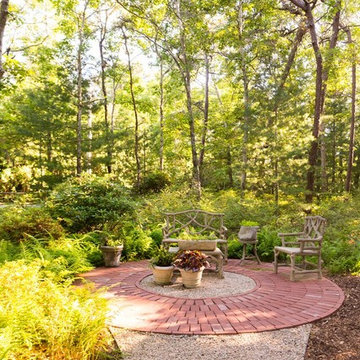
Diseño de jardín tradicional de tamaño medio en patio delantero con jardín francés, exposición total al sol y adoquines de ladrillo
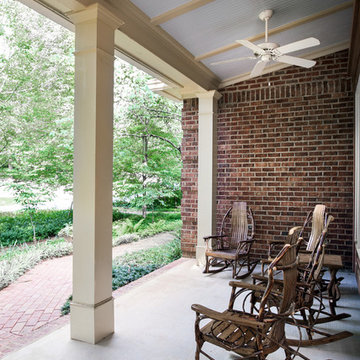
In this renovation / addition a front stoop was replaced with a front porch
Ejemplo de terraza clásica de tamaño medio en patio delantero y anexo de casas con adoquines de ladrillo
Ejemplo de terraza clásica de tamaño medio en patio delantero y anexo de casas con adoquines de ladrillo
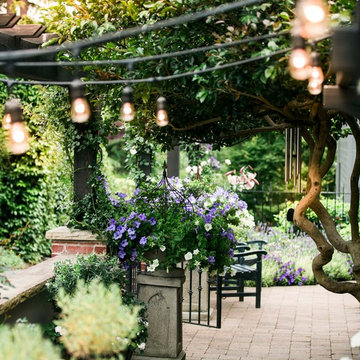
Garden Design By Kim Rooney Landscape architect, Client designed planting in containers, located in the Magnolia neighborhood of Seattle Washington. This photo was taken by Eva Blanchard Photography.
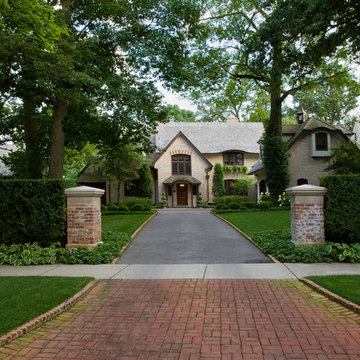
A dramatic entry with brick piers and apron opening to an asphalt driveway, ending in a drive court detailed with a cushwa brick medallion inlay. The drive is lined with the same brick curb that pulls from the brick inlay above the great window at the homes entry. The apron is also trimmed with a soldier course of brick. The hedge is boxwood, underplanted with hosta and ground cover. The gardens in the background are filled with 'Tina' crabapple, Hydrangea, boxwood, and Pachysandra ground cover. Photo Credit: Linda Oyama Bryan
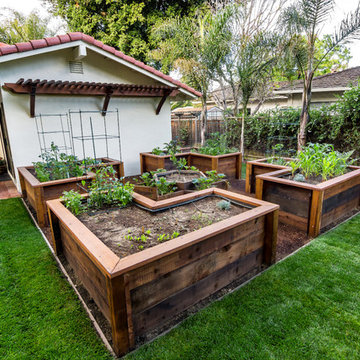
This veggie bed is accessible from every angle and easy on the back - everything grows right in front of you...no bending over required.
Photo Credit: Mark Pinkerton
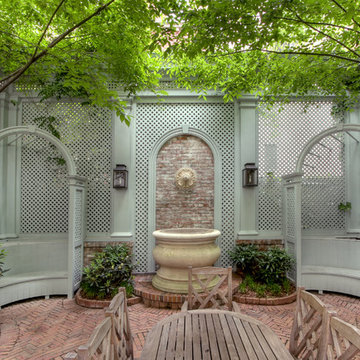
A small rear garden and sitting area allows for a comfortable retreat in the heart of Manhattan.
Imagen de patio tradicional de tamaño medio sin cubierta en patio trasero con fuente y adoquines de ladrillo
Imagen de patio tradicional de tamaño medio sin cubierta en patio trasero con fuente y adoquines de ladrillo
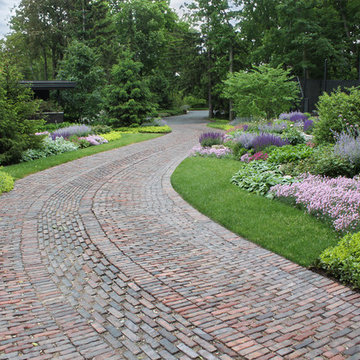
The meandering service drive, made of rustic antique pavers, is more of a garden path than drive. Mature Norway Spruce and Dense Yews along with sweeping bands of perennials and groundcovers thrive in the 10 – 12” deep imported soil mix. An elevated tennis court is accented by lush gardens.
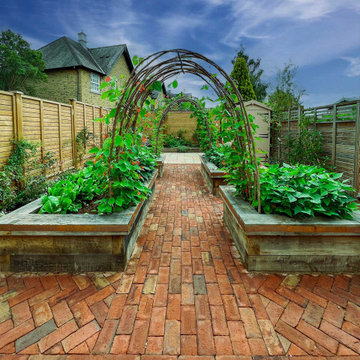
The Oak Raised Beds offer a unique feature: an oak beam, laid flat, which provides a comfortable spot to sit and enjoy the surrounding garden. It gives you the opportunity to take a brief pause and savour a cup of coffee while admiring your edible garden.

The roof extension covering the front doorstep of the south-facing home needs help cooling the space. Western Redbud is a beautiful way to do just that.

Herringbone Brick Paver Porch
Diseño de terraza columna clásica de tamaño medio en patio delantero con columnas y adoquines de ladrillo
Diseño de terraza columna clásica de tamaño medio en patio delantero con columnas y adoquines de ladrillo
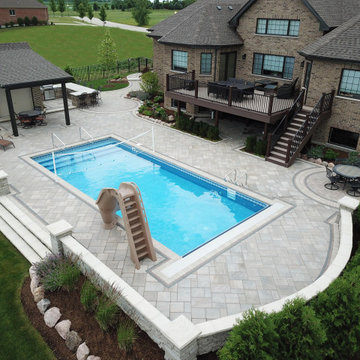
Imagen de jardín tradicional grande en verano en patio trasero con privacidad, exposición total al sol y adoquines de ladrillo
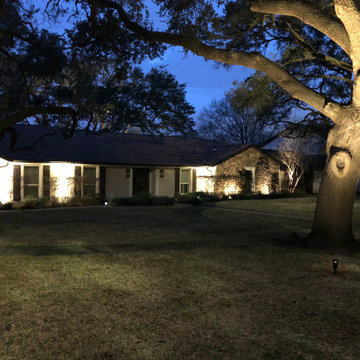
Front yard outdoor lighting. Up lighting against home. Tree up lighting, tree down lighting illuminating front entry.
Ejemplo de jardín clásico con adoquines de ladrillo
Ejemplo de jardín clásico con adoquines de ladrillo
17.162 fotos de exteriores clásicos con adoquines de ladrillo
1





